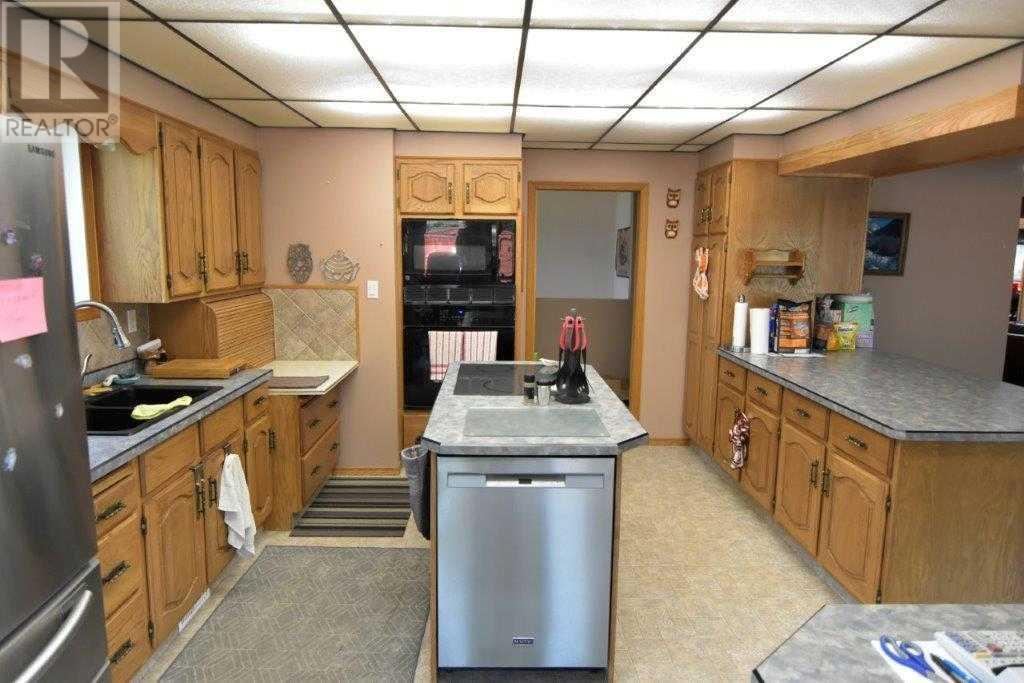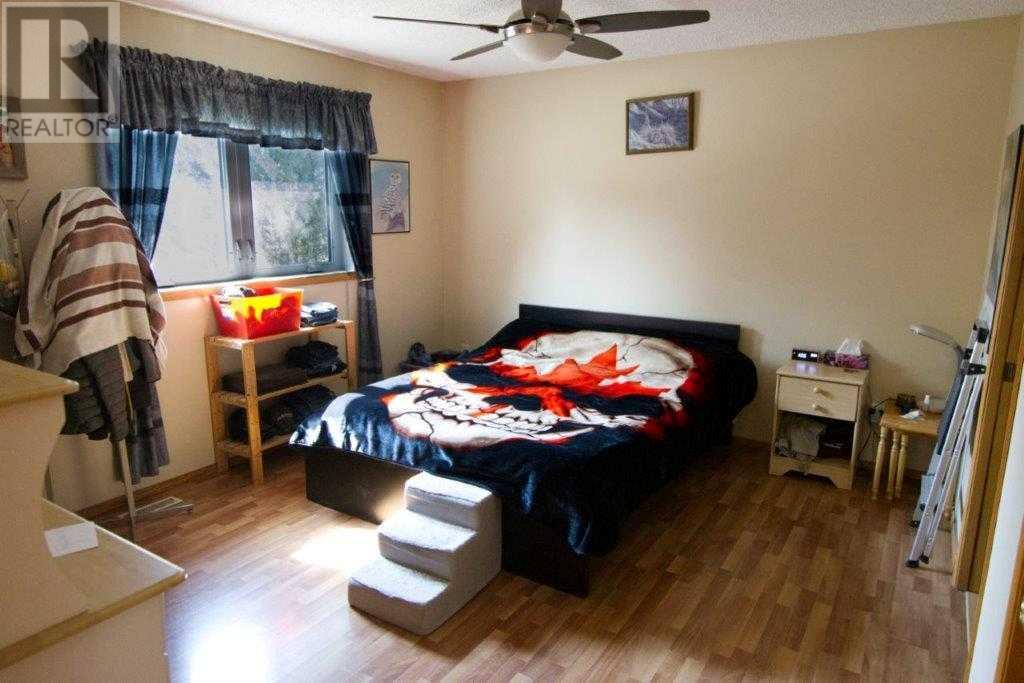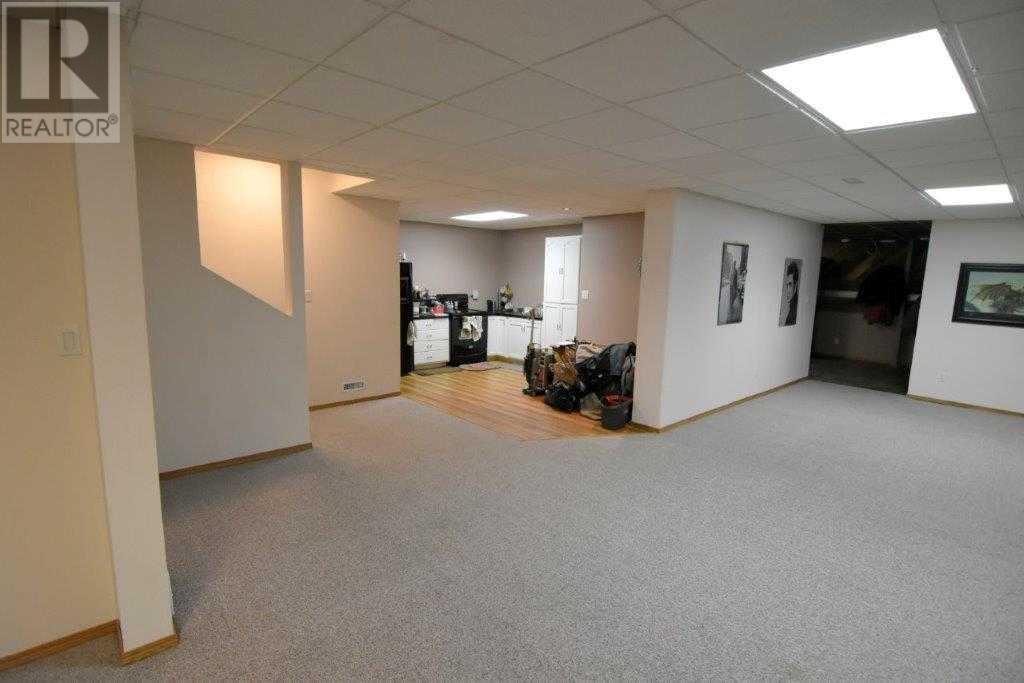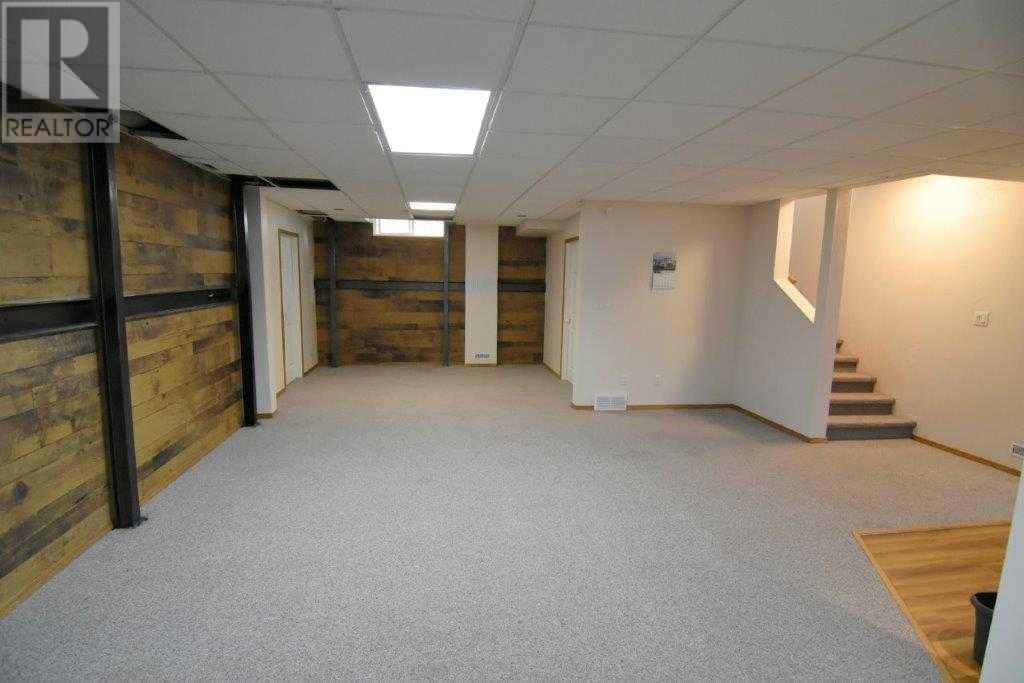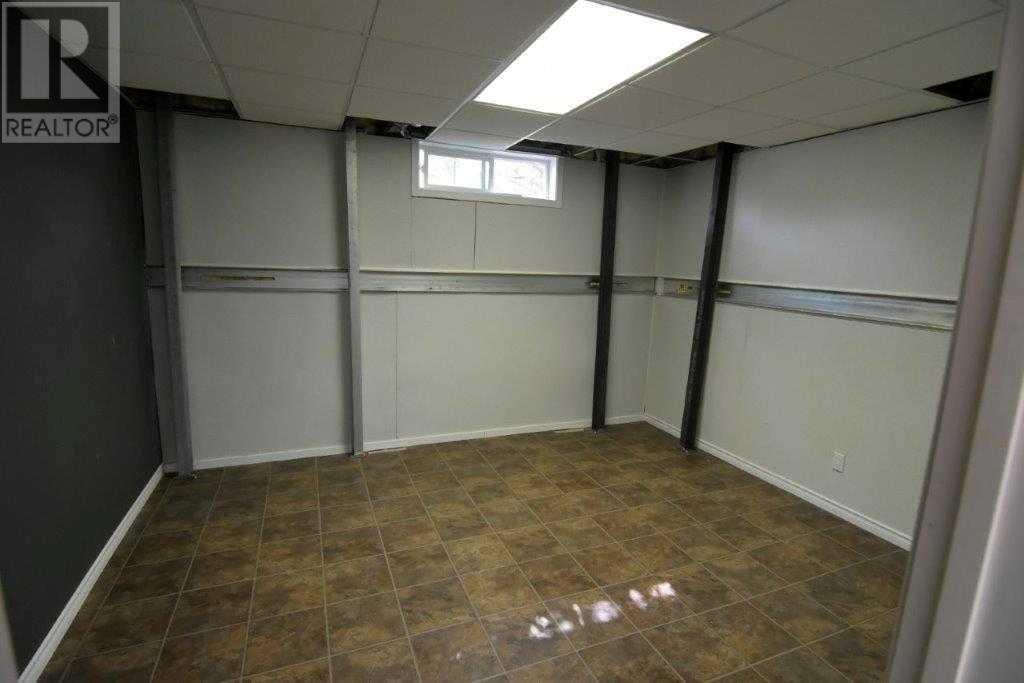242 2 Avenue W Rockyford, Alberta T0J 2R0
5 Bedroom
3 Bathroom
2011.94 sqft
Bungalow
Fireplace
Central Air Conditioning
Other, Forced Air
Lawn
$369,900
Over 3750 sq. .ft. of living space in this fully developed 5 bedrooms & 3 bathroom bungalow. This home offers large open living areas, a dream kitchen, main floor laundry, and a secondary suite (illegal) in basement. Suite has Kitchen, large family room, 2 bedrooms ( not egress) , sauna and 3 piece bathroom. Large fenced back yard. Double front attached garage. QUICK POSSESSION! (id:51438)
Property Details
| MLS® Number | A2163907 |
| Property Type | Single Family |
| AmenitiesNearBy | Playground, Shopping |
| Features | Back Lane, Pvc Window, Sauna |
| ParkingSpaceTotal | 4 |
| Plan | 8110104 |
| Structure | Deck |
Building
| BathroomTotal | 3 |
| BedroomsAboveGround | 3 |
| BedroomsBelowGround | 2 |
| BedroomsTotal | 5 |
| Appliances | Refrigerator, Cooktop - Electric, Dishwasher, Stove, Microwave, Garburator, Oven - Built-in, Window Coverings, Garage Door Opener, Washer & Dryer |
| ArchitecturalStyle | Bungalow |
| BasementDevelopment | Finished |
| BasementFeatures | Suite |
| BasementType | Full (finished) |
| ConstructedDate | 1983 |
| ConstructionMaterial | Wood Frame |
| ConstructionStyleAttachment | Detached |
| CoolingType | Central Air Conditioning |
| ExteriorFinish | Brick, Vinyl Siding |
| FireplacePresent | Yes |
| FireplaceTotal | 2 |
| FlooringType | Carpeted, Ceramic Tile, Linoleum, Other |
| FoundationType | See Remarks, Wood |
| HalfBathTotal | 1 |
| HeatingFuel | Natural Gas |
| HeatingType | Other, Forced Air |
| StoriesTotal | 1 |
| SizeInterior | 2011.94 Sqft |
| TotalFinishedArea | 2011.94 Sqft |
| Type | House |
Parking
| Attached Garage | 2 |
| Other |
Land
| Acreage | No |
| FenceType | Fence |
| LandAmenities | Playground, Shopping |
| LandscapeFeatures | Lawn |
| SizeFrontage | 18.29 M |
| SizeIrregular | 6708.00 |
| SizeTotal | 6708 Sqft|4,051 - 7,250 Sqft |
| SizeTotalText | 6708 Sqft|4,051 - 7,250 Sqft |
| ZoningDescription | R-1 |
Rooms
| Level | Type | Length | Width | Dimensions |
|---|---|---|---|---|
| Basement | 3pc Bathroom | 7.50 Ft x 8.58 Ft | ||
| Basement | Other | 11.00 Ft x 15.00 Ft | ||
| Basement | Recreational, Games Room | 12.50 Ft x 37.08 Ft | ||
| Basement | Bedroom | 10.83 Ft x 11.50 Ft | ||
| Basement | Bedroom | 11.58 Ft x 13.25 Ft | ||
| Basement | Other | 10.83 Ft x 12.25 Ft | ||
| Basement | Storage | 8.83 Ft x 9.58 Ft | ||
| Basement | Furnace | 8.83 Ft x 14.08 Ft | ||
| Main Level | Other | 7.00 Ft x 15.17 Ft | ||
| Main Level | Living Room | 15.33 Ft x 22.42 Ft | ||
| Main Level | Dining Room | 14.17 Ft x 22.83 Ft | ||
| Main Level | Kitchen | 14.08 Ft x 14.58 Ft | ||
| Main Level | Breakfast | 9.00 Ft x 9.25 Ft | ||
| Main Level | Laundry Room | 7.58 Ft x 8.33 Ft | ||
| Main Level | Primary Bedroom | 11.67 Ft x 13.42 Ft | ||
| Main Level | Bedroom | 10.00 Ft x 11.00 Ft | ||
| Main Level | Bedroom | 11.00 Ft x 11.00 Ft | ||
| Main Level | 1pc Bathroom | 5.50 Ft x 6.83 Ft | ||
| Main Level | 3pc Bathroom | 6.83 Ft x 8.00 Ft |
https://www.realtor.ca/real-estate/27402555/242-2-avenue-w-rockyford
Interested?
Contact us for more information














