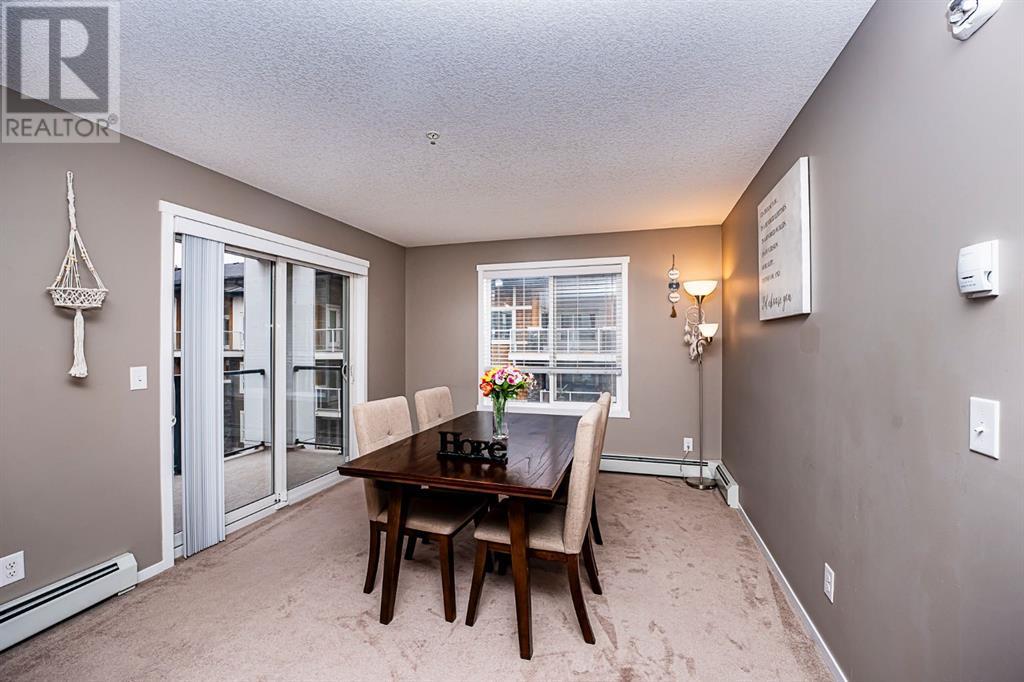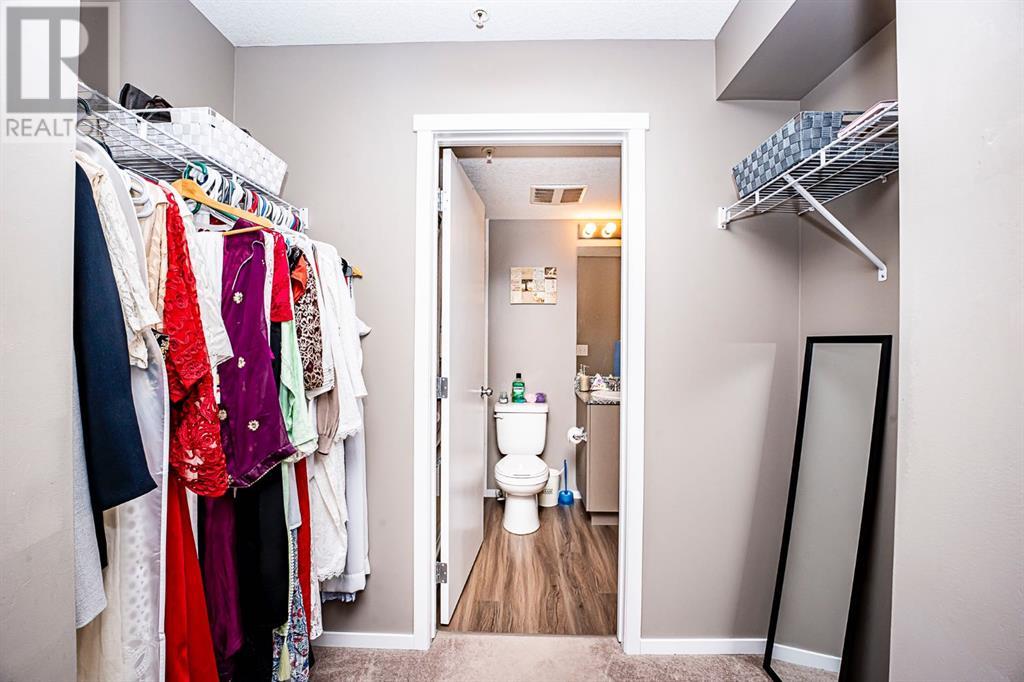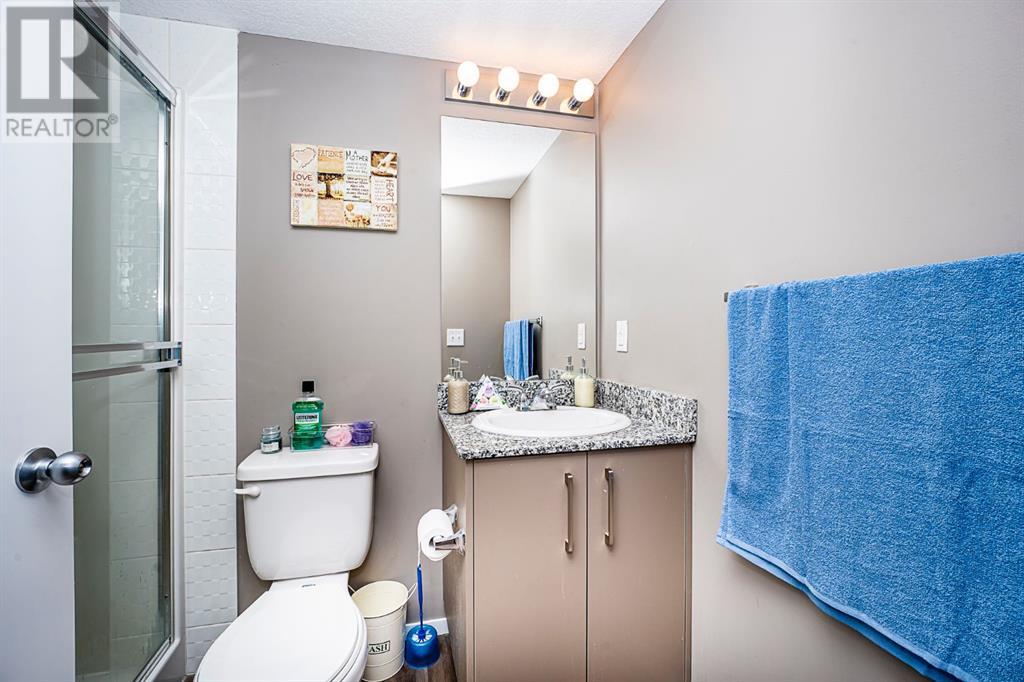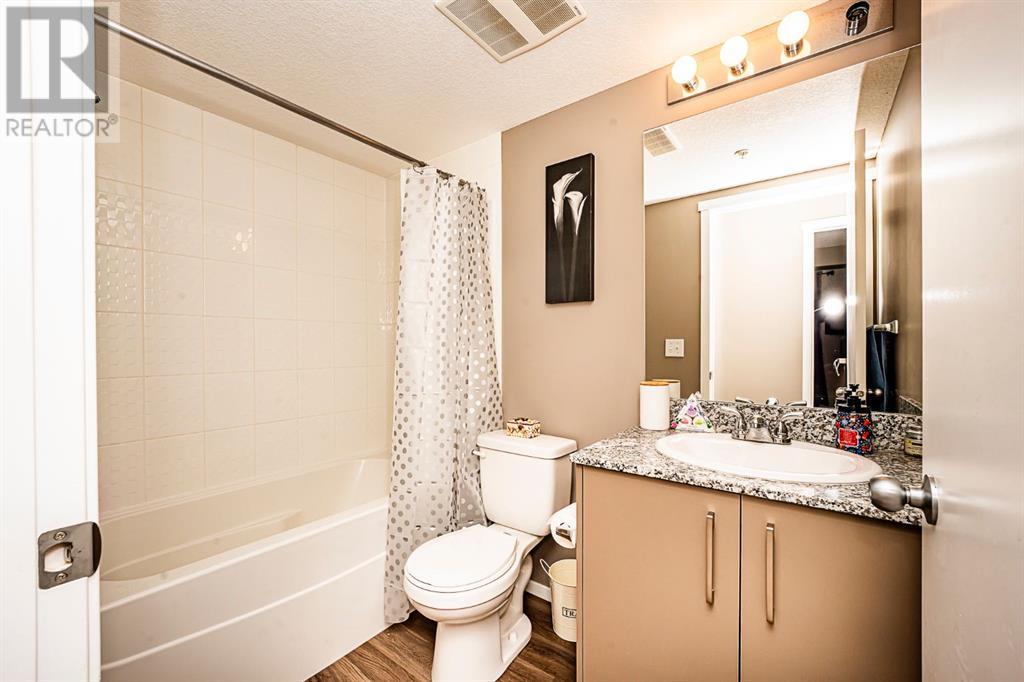2420, 4641 128 Avenue Ne Calgary, Alberta T3N 1T3
$319,900Maintenance, Common Area Maintenance, Heat, Insurance, Ground Maintenance, Parking, Property Management, Reserve Fund Contributions, Sewer, Waste Removal, Water
$351.77 Monthly
Maintenance, Common Area Maintenance, Heat, Insurance, Ground Maintenance, Parking, Property Management, Reserve Fund Contributions, Sewer, Waste Removal, Water
$351.77 Monthly** RARE CORNER UNIT - 2 Bedroom + Den + 2 Bath ** Prime and very desirable location - This home offers a cool balcony and easy living with great room living. The complex is close to all your shopping, transit, school, medical, and entertainment needs! With ample living space, this home is one of the most popular plans in the building! The main living area is very bright & open with a super-sized great room with a massive balcony- great for outdoor relaxing or BBQing time! The main living area has laminated/carpet floors and modern light fixtures. The Kitchen features modern wood-style cabinet doors, GRANITE counters, an OTR microwave/hood fan, and stainless steel appliances. The primary bedroom is also large with a walk-through closet to your 3 piece ensuite! Call your friendly REALTOR(R) to book your viewing today. (id:51438)
Property Details
| MLS® Number | A2178392 |
| Property Type | Single Family |
| Community Name | Skyview Ranch |
| AmenitiesNearBy | Park, Playground, Schools, Shopping |
| CommunityFeatures | Pets Allowed With Restrictions |
| Features | No Animal Home, No Smoking Home, Parking |
| ParkingSpaceTotal | 1 |
| Plan | 2010207 |
Building
| BathroomTotal | 2 |
| BedroomsAboveGround | 2 |
| BedroomsTotal | 2 |
| Amenities | Daycare, Party Room |
| Appliances | Refrigerator, Dishwasher, Stove, Microwave Range Hood Combo, Washer & Dryer |
| ArchitecturalStyle | High Rise |
| ConstructedDate | 2020 |
| ConstructionMaterial | Wood Frame |
| ConstructionStyleAttachment | Attached |
| CoolingType | See Remarks |
| ExteriorFinish | Metal |
| FlooringType | Carpeted, Laminate |
| HeatingFuel | Natural Gas |
| HeatingType | Baseboard Heaters |
| StoriesTotal | 6 |
| SizeInterior | 910.7 Sqft |
| TotalFinishedArea | 910.7 Sqft |
| Type | Apartment |
Parking
| Garage | |
| Heated Garage |
Land
| Acreage | No |
| LandAmenities | Park, Playground, Schools, Shopping |
| SizeTotalText | Unknown |
| ZoningDescription | Dc |
Rooms
| Level | Type | Length | Width | Dimensions |
|---|---|---|---|---|
| Main Level | 3pc Bathroom | 5.00 Ft x 7.33 Ft | ||
| Main Level | 4pc Bathroom | 88.00 Ft x 5.00 Ft | ||
| Main Level | Bedroom | 10.00 Ft x 11.08 Ft | ||
| Main Level | Den | 88.08 Ft x 8.08 Ft | ||
| Main Level | Dining Room | 11.00 Ft x 11.17 Ft | ||
| Main Level | Kitchen | 88.50 Ft x 13.08 Ft | ||
| Main Level | Living Room | 11.17 Ft x 13.00 Ft | ||
| Main Level | Primary Bedroom | 10.92 Ft x 11.17 Ft |
https://www.realtor.ca/real-estate/27635589/2420-4641-128-avenue-ne-calgary-skyview-ranch
Interested?
Contact us for more information



















