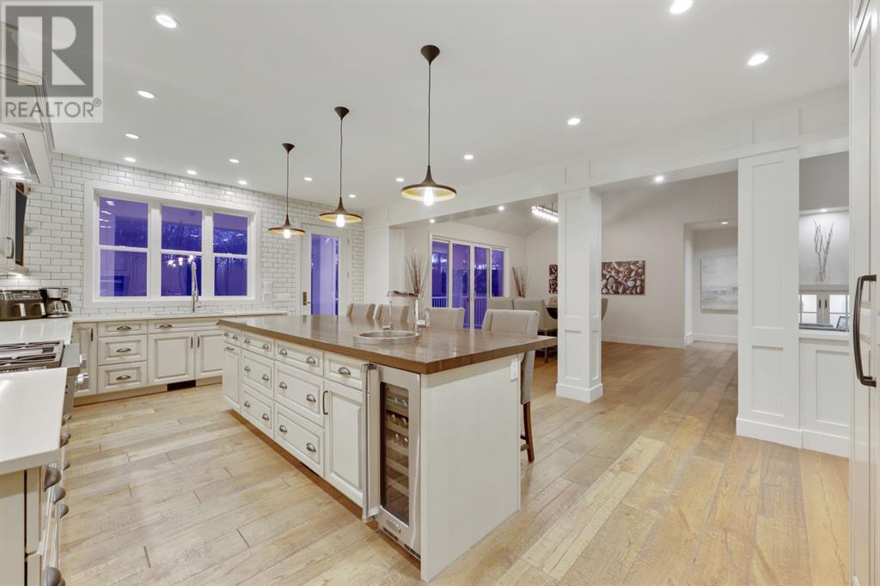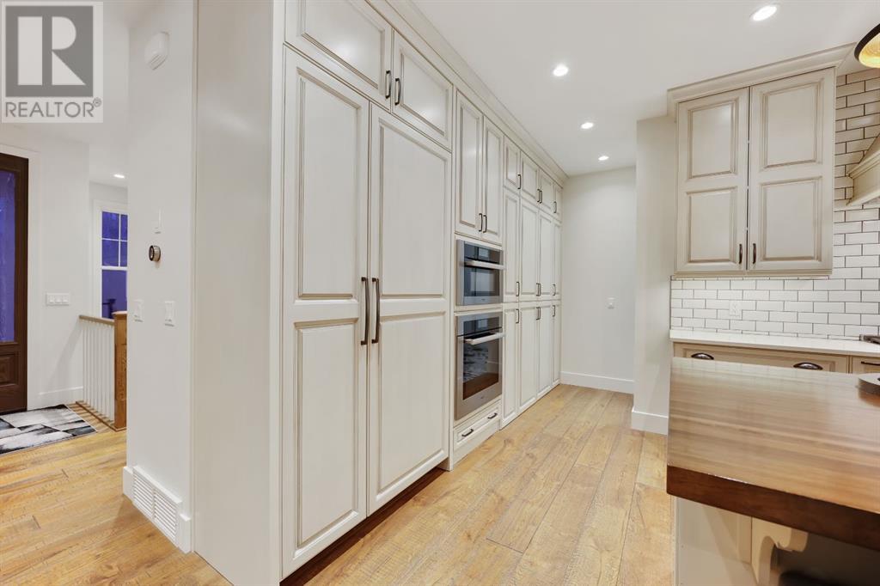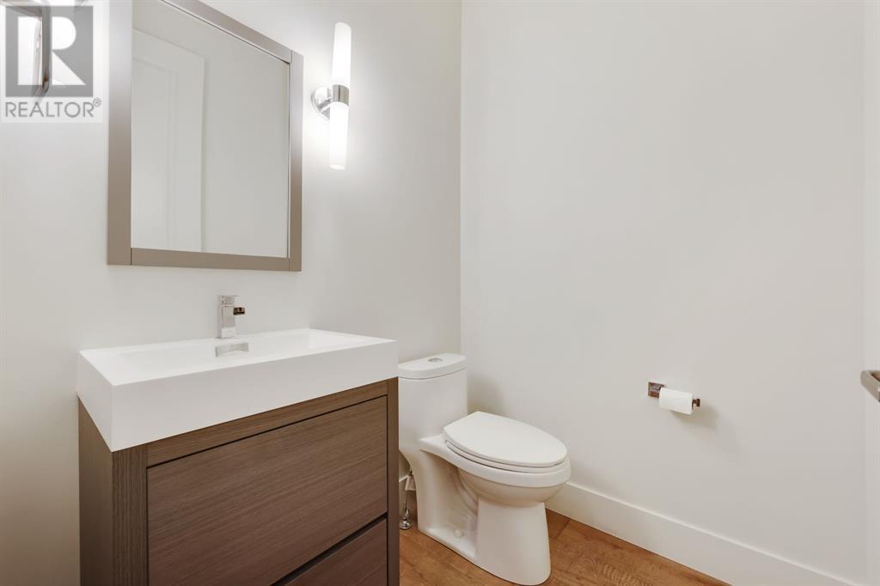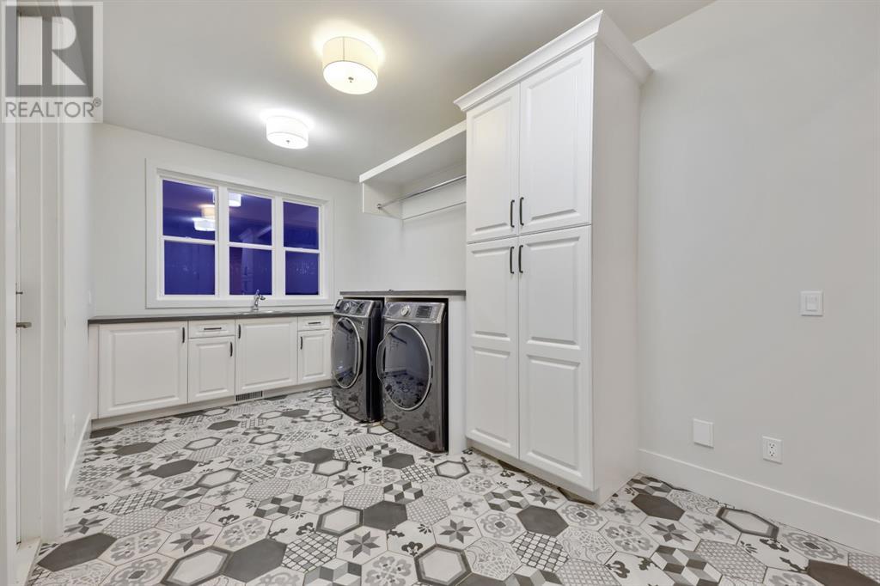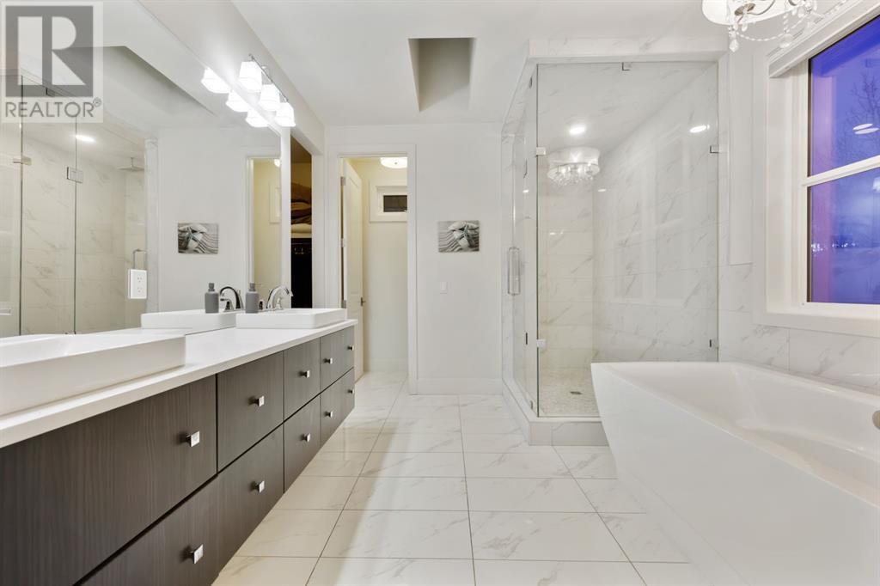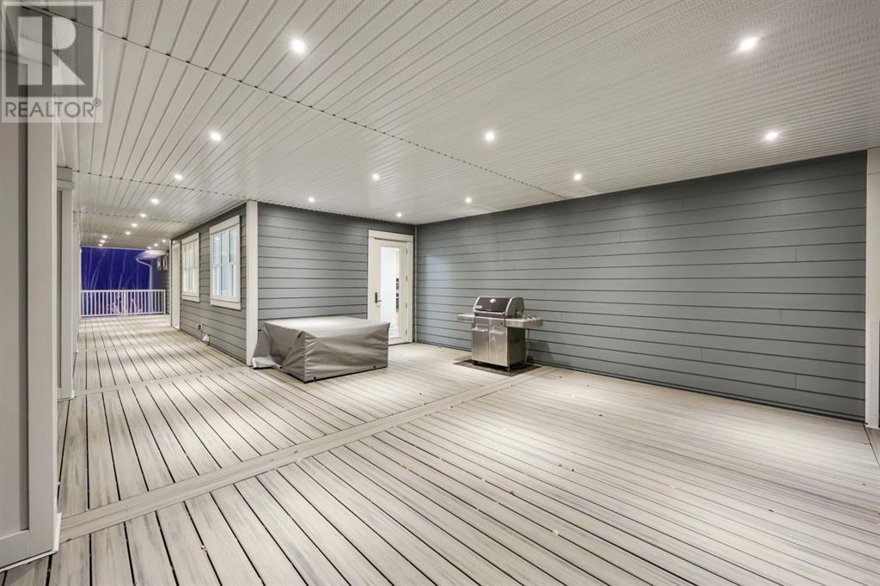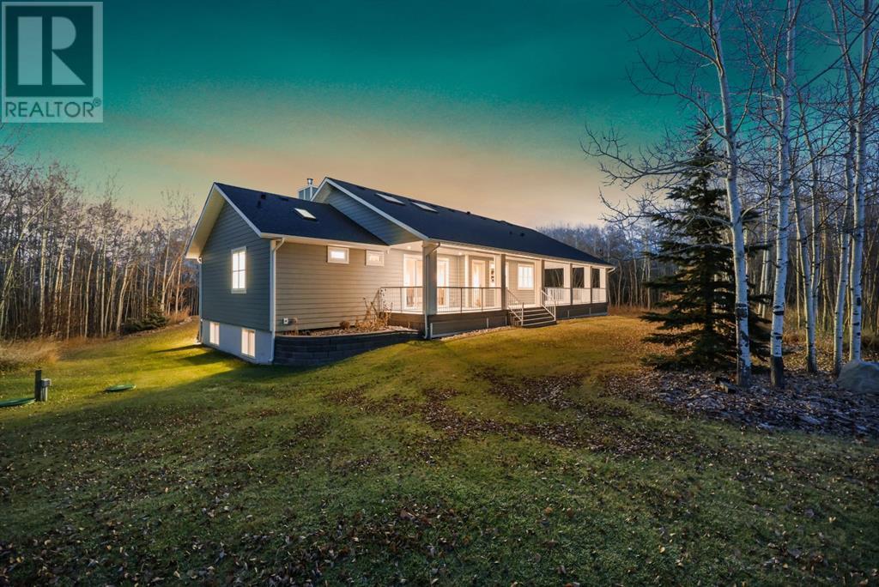5 Bedroom
4 Bathroom
3327.67 sqft
Fireplace
Central Air Conditioning
Forced Air, In Floor Heating
Acreage
Landscaped, Lawn
$2,350,000
Nestled within 5.14 acres of scenic landscapes minutes from both Calgary and Okotoks, this exquisite 5 bedroom, 4 bath, one-and-a-half-story custom-built modern farmhouse offers an unparalleled private oasis, blending rural tranquility with upscale contemporary living. Accessed via a paved, curved driveway and secured by a gated entrance, this property boasts a picturesque setting surrounded by trees and lush meadows. The main level features breathtaking 17-foot vaulted ceilings, inviting abundant natural light and a sense of spaciousness. A living room adorned with a stylish gas fireplace and a feature wall with built-ins offers a cozy gathering space. The adjoining dining room, illuminated by skylights, creates an ideal ambiance for entertaining. The heart of the home, a chef-inspired kitchen, is equipped with premium Miele appliances, a substantial island featuring a hammered stainless vegetable sink, and a concealed walk-in pantry. French doors lead seamlessly from the kitchen to an expansive wrap-around deck, perfect for alfresco dining or simply savoring the serene surroundings. The main-level primary suite exudes rustic charm with a barn wood feature wall and a barn door entrance to a spa-like ensuite. Indulge in the luxury of in-floor heating, a lavish walk-in glass shower, a freestanding soaking tub, and a spacious walk-in closet outfitted with bespoke built-ins. A dedicated office, a conveniently placed laundry room, and a mudroom enhance the functional appeal of the main level. Upstairs, the home continues to impress with a versatile bonus room, featuring a TV lounge, a built-in bar, and an inviting games area—ideal for family relaxation or entertaining guests. This level also houses two generously-sized bedrooms, each with charming window seats, as well as a full bathroom designed with modern elegance. The lower level is a recreational haven, boasting a billiard area, a fully equipped bar, and a spacious recreation room perfect for hosting gatherings. Ad ditionally, two large bedrooms and a well-appointed full bathroom provide ample accommodations for guests or family members. Car enthusiasts and hobbyists will appreciate the massive oversized heated five-car garage, complete with in-floor heating and a convenient built-in dog bath. An RV hook-up in the backyard further enhances the property’s versatility. For those who love the outdoors, the acreage offers numerous walking paths that wind through the stunning property, inviting exploration and peaceful strolls. This modern farmhouse seamlessly combines luxury, comfort, and the beauty of nature—truly a one-of-a-kind home offering the ultimate private retreat minutes from city conveniences. (id:51438)
Property Details
|
MLS® Number
|
A2177549 |
|
Property Type
|
Single Family |
|
Neigbourhood
|
Foothills |
|
AmenitiesNearBy
|
Golf Course, Schools, Shopping |
|
CommunityFeatures
|
Golf Course Development |
|
Features
|
Cul-de-sac, Wet Bar, No Neighbours Behind, Closet Organizers, No Animal Home, No Smoking Home, Level, Gas Bbq Hookup |
|
Plan
|
0210204 |
|
Structure
|
Deck |
Building
|
BathroomTotal
|
4 |
|
BedroomsAboveGround
|
3 |
|
BedroomsBelowGround
|
2 |
|
BedroomsTotal
|
5 |
|
Appliances
|
Washer, Refrigerator, Cooktop - Gas, Dishwasher, Oven, Dryer, Microwave, Window Coverings, Garage Door Opener |
|
BasementDevelopment
|
Finished |
|
BasementType
|
Full (finished) |
|
ConstructedDate
|
2014 |
|
ConstructionMaterial
|
Wood Frame |
|
ConstructionStyleAttachment
|
Detached |
|
CoolingType
|
Central Air Conditioning |
|
ExteriorFinish
|
Brick, Composite Siding |
|
FireplacePresent
|
Yes |
|
FireplaceTotal
|
1 |
|
FlooringType
|
Carpeted, Ceramic Tile, Hardwood |
|
FoundationType
|
Poured Concrete |
|
HalfBathTotal
|
1 |
|
HeatingFuel
|
Natural Gas |
|
HeatingType
|
Forced Air, In Floor Heating |
|
StoriesTotal
|
1 |
|
SizeInterior
|
3327.67 Sqft |
|
TotalFinishedArea
|
3327.67 Sqft |
|
Type
|
House |
|
UtilityWater
|
Well |
Parking
|
Concrete
|
|
|
Garage
|
|
|
Heated Garage
|
|
|
Oversize
|
|
|
Garage
|
|
|
Attached Garage
|
|
|
RV
|
|
Land
|
Acreage
|
Yes |
|
FenceType
|
Fence |
|
LandAmenities
|
Golf Course, Schools, Shopping |
|
LandscapeFeatures
|
Landscaped, Lawn |
|
Sewer
|
Septic Field, Septic Tank |
|
SizeIrregular
|
5.14 |
|
SizeTotal
|
5.14 Ac|5 - 9.99 Acres |
|
SizeTotalText
|
5.14 Ac|5 - 9.99 Acres |
|
ZoningDescription
|
Cr |
Rooms
| Level |
Type |
Length |
Width |
Dimensions |
|
Second Level |
Bedroom |
|
|
16.83 Ft x 11.17 Ft |
|
Second Level |
Bedroom |
|
|
16.83 Ft x 11.08 Ft |
|
Second Level |
5pc Bathroom |
|
|
11.92 Ft x 4.92 Ft |
|
Second Level |
Other |
|
|
11.67 Ft x 6.00 Ft |
|
Second Level |
Recreational, Games Room |
|
|
19.00 Ft x 12.25 Ft |
|
Second Level |
Bonus Room |
|
|
17.42 Ft x 17.17 Ft |
|
Lower Level |
Bedroom |
|
|
15.83 Ft x 13.67 Ft |
|
Lower Level |
Bedroom |
|
|
13.58 Ft x 12.92 Ft |
|
Lower Level |
4pc Bathroom |
|
|
8.42 Ft x 8.33 Ft |
|
Lower Level |
Family Room |
|
|
23.17 Ft x 15.42 Ft |
|
Lower Level |
Other |
|
|
14.67 Ft x 9.50 Ft |
|
Lower Level |
Exercise Room |
|
|
15.08 Ft x 13.58 Ft |
|
Lower Level |
Furnace |
|
|
21.75 Ft x 8.17 Ft |
|
Main Level |
Primary Bedroom |
|
|
14.92 Ft x 14.67 Ft |
|
Main Level |
5pc Bathroom |
|
|
13.92 Ft x 10.25 Ft |
|
Main Level |
2pc Bathroom |
|
|
5.42 Ft x 4.92 Ft |
|
Main Level |
Foyer |
|
|
11.17 Ft x 6.58 Ft |
|
Main Level |
Living Room |
|
|
18.00 Ft x 14.50 Ft |
|
Main Level |
Kitchen |
|
|
21.83 Ft x 15.08 Ft |
|
Main Level |
Pantry |
|
|
6.25 Ft x 4.00 Ft |
|
Main Level |
Office |
|
|
9.83 Ft x 8.33 Ft |
|
Main Level |
Laundry Room |
|
|
16.33 Ft x 8.75 Ft |
https://www.realtor.ca/real-estate/27630378/242027-27-street-e-rural-foothills-county

















