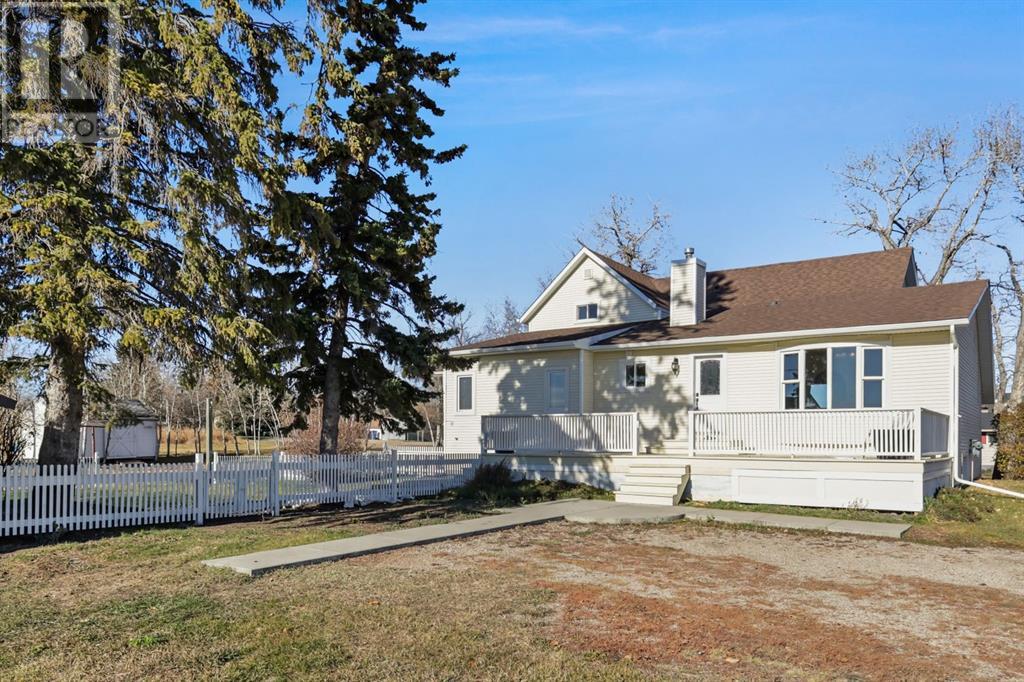3 Bedroom
3 Bathroom
2181.73 sqft
Fireplace
None
Other, Forced Air
Acreage
Fruit Trees, Garden Area, Landscaped
$729,000
**Rare Acreage Opportunity within Didsbury Town Limits!** This beautiful 5-acre *Multi-generational home*, listed at an incredible $76,000 below appraisal, offers over 2,100 sq. ft. of charming living space and is a unique find for those seeking both convenience and tranquility. Extensively and thoughtfully updated, the property features a spacious *illegal mother-in-law suite* with its own private entrance, cozy deck, fully equipped kitchen, separate laundry, an expansive bedroom with ample closet space, and a 4-piece bathroom—perfect for multi-generational living. The main residence boasts two bedrooms, one and a half bathrooms, a welcoming front porch, and a large rear deck—ideal for family gatherings or enjoying the serene outdoors. The charm of antique-style architecture is seen throughout, with arched doorways and hardwood floors in the kitchen adding timeless elegance. Surrounded by mature trees, fruit trees, and lush bushes, this acreage invites you to enjoy natural beauty in a private setting.Beyond the charm of the main living spaces, this property also includes an expansive 1,500 sq. ft. of undeveloped basement, ideal for creating two additional bedrooms or a large recreation space to suit your needs. With R2 zoning and potential for subdivision, you have the flexibility to sell parts of the land separately if desired.Just steps from schools, shopping, and other essential amenities, this acreage combines the best of rural living with town convenience—a rare and exceptional property for anyone seeking a peaceful lifestyle with room to grow. Don’t miss this once-in-a-lifetime opportunity! (id:51438)
Property Details
|
MLS® Number
|
A2176422 |
|
Property Type
|
Single Family |
|
AmenitiesNearBy
|
Golf Course, Recreation Nearby, Schools, Shopping |
|
CommunityFeatures
|
Golf Course Development |
|
Features
|
Treed, No Smoking Home |
|
Structure
|
Shed |
Building
|
BathroomTotal
|
3 |
|
BedroomsAboveGround
|
2 |
|
BedroomsBelowGround
|
1 |
|
BedroomsTotal
|
3 |
|
Appliances
|
Washer, Refrigerator, Dishwasher, Stove, Dryer, See Remarks |
|
BasementDevelopment
|
Unfinished |
|
BasementType
|
Full (unfinished) |
|
ConstructedDate
|
1920 |
|
ConstructionMaterial
|
Wood Frame |
|
ConstructionStyleAttachment
|
Detached |
|
CoolingType
|
None |
|
ExteriorFinish
|
Vinyl Siding |
|
FireplacePresent
|
Yes |
|
FireplaceTotal
|
1 |
|
FlooringType
|
Carpeted, Hardwood, Laminate |
|
FoundationType
|
Wood |
|
HalfBathTotal
|
1 |
|
HeatingType
|
Other, Forced Air |
|
StoriesTotal
|
2 |
|
SizeInterior
|
2181.73 Sqft |
|
TotalFinishedArea
|
2181.73 Sqft |
|
Type
|
House |
|
UtilityWater
|
Well |
Parking
Land
|
Acreage
|
Yes |
|
FenceType
|
Partially Fenced |
|
LandAmenities
|
Golf Course, Recreation Nearby, Schools, Shopping |
|
LandDisposition
|
Cleared |
|
LandscapeFeatures
|
Fruit Trees, Garden Area, Landscaped |
|
Sewer
|
Septic Field, Septic Tank |
|
SizeIrregular
|
5.00 |
|
SizeTotal
|
5 Ac|5 - 9.99 Acres |
|
SizeTotalText
|
5 Ac|5 - 9.99 Acres |
|
ZoningDescription
|
R-2 |
Rooms
| Level |
Type |
Length |
Width |
Dimensions |
|
Main Level |
Living Room |
|
|
18.00 Ft x 13.25 Ft |
|
Main Level |
Kitchen |
|
|
14.75 Ft x 8.83 Ft |
|
Main Level |
Dining Room |
|
|
14.75 Ft x 7.75 Ft |
|
Main Level |
Foyer |
|
|
5.83 Ft x 5.08 Ft |
|
Main Level |
Other |
|
|
7.83 Ft x 6.00 Ft |
|
Main Level |
2pc Bathroom |
|
|
7.25 Ft x 6.83 Ft |
|
Upper Level |
Loft |
|
|
10.75 Ft x 7.33 Ft |
|
Upper Level |
Primary Bedroom |
|
|
12.08 Ft x 11.25 Ft |
|
Upper Level |
Other |
|
|
6.67 Ft x 3.25 Ft |
|
Upper Level |
Bedroom |
|
|
12.08 Ft x 11.33 Ft |
|
Upper Level |
Other |
|
|
7.25 Ft x 3.17 Ft |
|
Upper Level |
4pc Bathroom |
|
|
12.58 Ft x 10.00 Ft |
|
Unknown |
Living Room |
|
|
14.92 Ft x 10.33 Ft |
|
Unknown |
Kitchen |
|
|
13.75 Ft x 8.17 Ft |
|
Unknown |
Dining Room |
|
|
8.92 Ft x 7.33 Ft |
|
Unknown |
Foyer |
|
|
4.33 Ft x 3.58 Ft |
|
Unknown |
Primary Bedroom |
|
|
12.17 Ft x 10.83 Ft |
|
Unknown |
4pc Bathroom |
|
|
9.00 Ft x 7.08 Ft |
|
Unknown |
Laundry Room |
|
|
2.83 Ft x 2.75 Ft |
https://www.realtor.ca/real-estate/27602815/2425-13-avenue-didsbury




















































