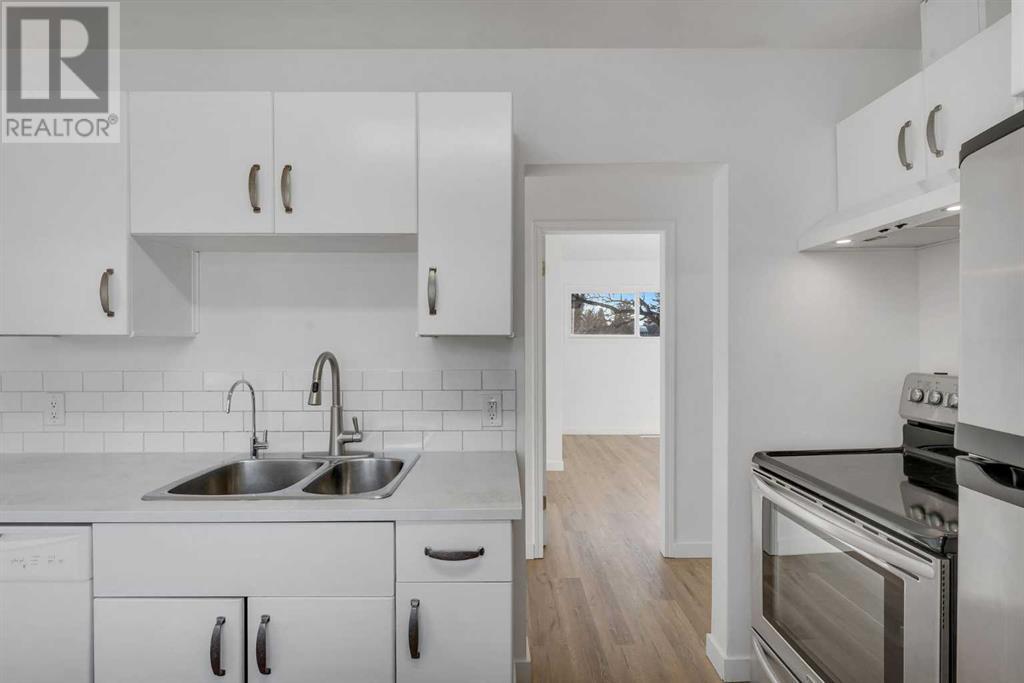5 Bedroom
2 Bathroom
1,043 ft2
Bungalow
None
Forced Air
Lawn
$529,900
Renovated Bungalow | Huge Lot | Illegal Basement Suite | 5 Bed | Detached Garage | RCG Zoning | Welcome to this beautifully renovated 5-bedroom, 2-bathroom home. Sitting on a generous lot, this property offers ample space inside and out—ideal for families, investors, or anyone looking for a move-in-ready home with added income potential.Step inside to discover a bright and spacious main floor, flooded with natural light from large vinyl windows. The living area flows seamlessly into an adjacent dining space highlighted by a stunning light fixture. Perfect for entertaining, the kitchen features stainless steel appliances, ample cabinet storage, and plenty of counter space.The main level includes three good-sized bedrooms and a full 4-piece bathroom, offering comfort and convenience for the entire family.Downstairs, you'll find an illegal basement suite with its own private entrance - perfect for various opportunities. This level boasts a spacious master bedroom with ample closet space, two additional bedrooms, a second 4-piece bathroom, a large family room, and a fully equipped kitchen. A dedicated utility room with washer and dryer adds to the suite's functionality.Outside, enjoy the large backyard—perfect for summer BBQs and family gatherings. The property also includes a single detached garage, ideal for those chilly winter mornings.There are so many different usages of this property. LIVE UP AND RENT DOWN. Another use could be rent both up and down for now, and in the future (pending city approval) you could build an 8Plex. Located in the heart of Forest Lawn, this home is close to shopping plazas, schools, public transit, many restaurants, and major roadways—making it a convenient and well-connected place to call home.Don't miss out on this fantastic opportunity. Whether you're looking for a family home or an investment property, this one checks all the boxes! (id:51438)
Property Details
|
MLS® Number
|
A2212424 |
|
Property Type
|
Single Family |
|
Neigbourhood
|
Forest Lawn |
|
Community Name
|
Forest Lawn |
|
Amenities Near By
|
Park, Playground, Schools, Shopping |
|
Features
|
Back Lane, Closet Organizers, No Animal Home, No Smoking Home |
|
Parking Space Total
|
1 |
|
Plan
|
267hp |
|
Structure
|
None |
Building
|
Bathroom Total
|
2 |
|
Bedrooms Above Ground
|
3 |
|
Bedrooms Below Ground
|
2 |
|
Bedrooms Total
|
5 |
|
Appliances
|
Washer, Refrigerator, Dishwasher, Stove, Dryer |
|
Architectural Style
|
Bungalow |
|
Basement Development
|
Finished |
|
Basement Features
|
Separate Entrance, Walk-up |
|
Basement Type
|
Full (finished) |
|
Constructed Date
|
1959 |
|
Construction Material
|
Poured Concrete |
|
Construction Style Attachment
|
Detached |
|
Cooling Type
|
None |
|
Exterior Finish
|
Concrete, Stucco, Vinyl Siding |
|
Flooring Type
|
Vinyl Plank |
|
Foundation Type
|
Poured Concrete |
|
Heating Fuel
|
Natural Gas |
|
Heating Type
|
Forced Air |
|
Stories Total
|
1 |
|
Size Interior
|
1,043 Ft2 |
|
Total Finished Area
|
1043 Sqft |
|
Type
|
House |
Parking
|
Covered
|
|
|
Other
|
|
|
Detached Garage
|
1 |
Land
|
Acreage
|
No |
|
Fence Type
|
Fence |
|
Land Amenities
|
Park, Playground, Schools, Shopping |
|
Landscape Features
|
Lawn |
|
Size Depth
|
35.52 M |
|
Size Frontage
|
14.92 M |
|
Size Irregular
|
5704.87 |
|
Size Total
|
5704.87 Sqft|4,051 - 7,250 Sqft |
|
Size Total Text
|
5704.87 Sqft|4,051 - 7,250 Sqft |
|
Zoning Description
|
R-cg |
Rooms
| Level |
Type |
Length |
Width |
Dimensions |
|
Basement |
Furnace |
|
|
8.67 Ft x 7.75 Ft |
|
Basement |
4pc Bathroom |
|
|
5.42 Ft x 6.75 Ft |
|
Basement |
Kitchen |
|
|
7.33 Ft x 6.92 Ft |
|
Basement |
Bedroom |
|
|
12.58 Ft x 13.17 Ft |
|
Basement |
Primary Bedroom |
|
|
10.50 Ft x 14.33 Ft |
|
Basement |
Recreational, Games Room |
|
|
10.83 Ft x 21.33 Ft |
|
Main Level |
4pc Bathroom |
|
|
9.33 Ft x 4.92 Ft |
|
Main Level |
Bedroom |
|
|
12.83 Ft x 8.67 Ft |
|
Main Level |
Primary Bedroom |
|
|
12.00 Ft x 12.27 Ft |
|
Main Level |
Bedroom |
|
|
12.00 Ft x 10.08 Ft |
|
Main Level |
Kitchen |
|
|
9.42 Ft x 11.92 Ft |
|
Main Level |
Living Room |
|
|
17.58 Ft x 11.75 Ft |
|
Main Level |
Dining Room |
|
|
9.67 Ft x 7.58 Ft |
https://www.realtor.ca/real-estate/28178192/2428-36-street-se-calgary-forest-lawn





































