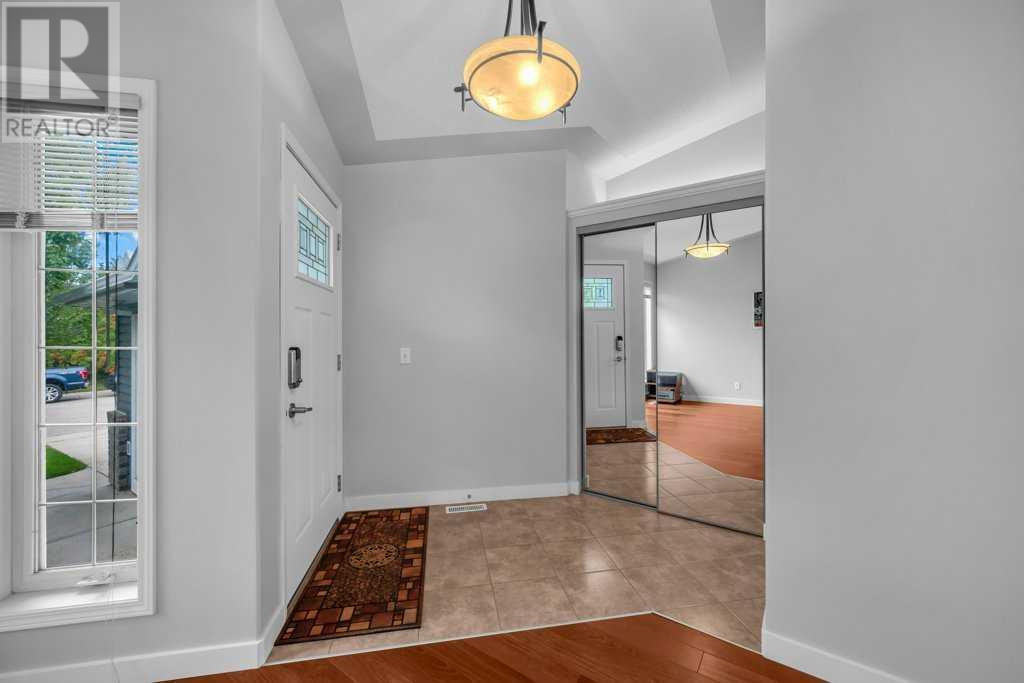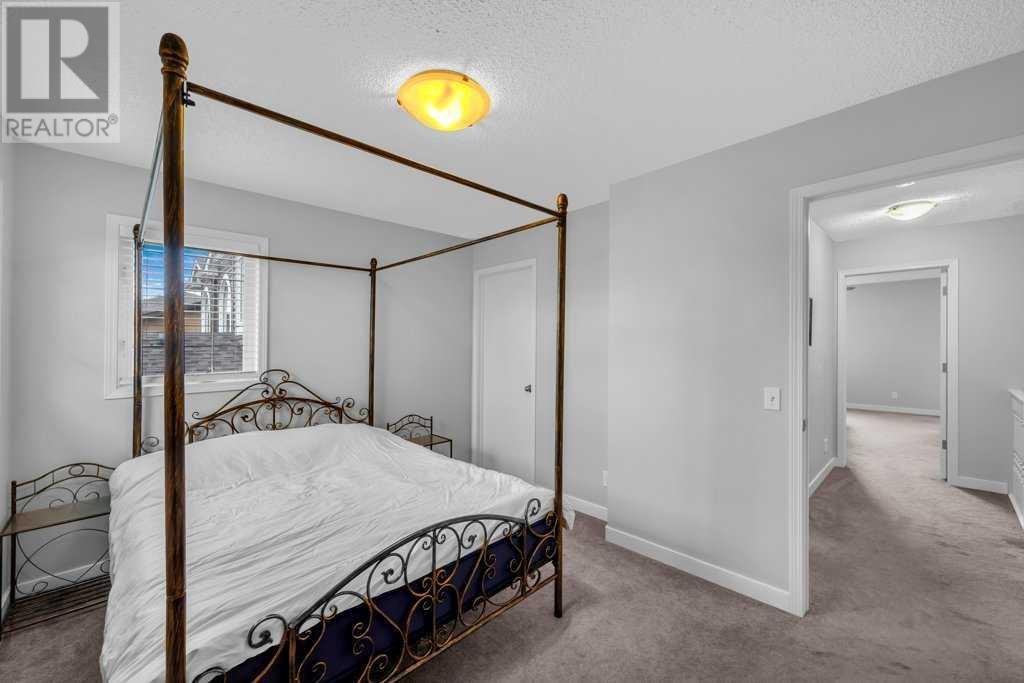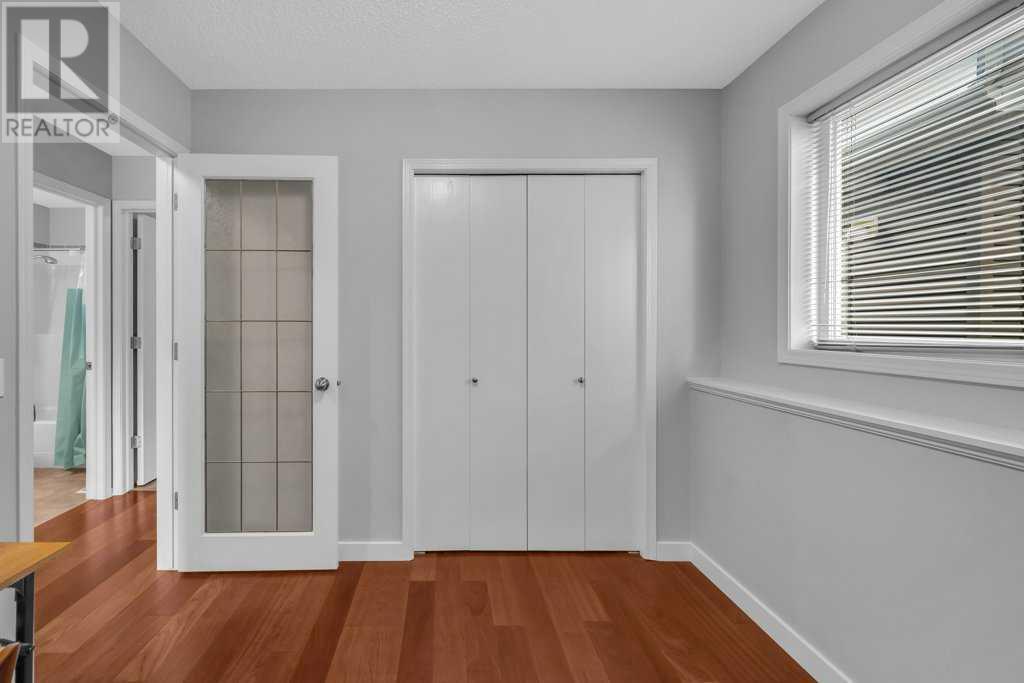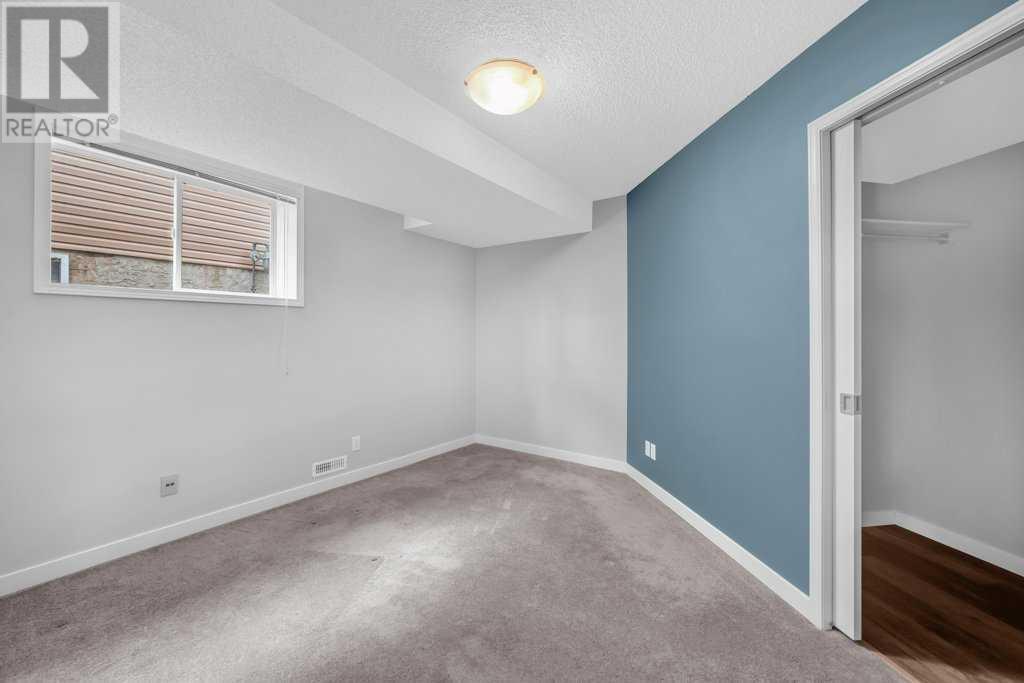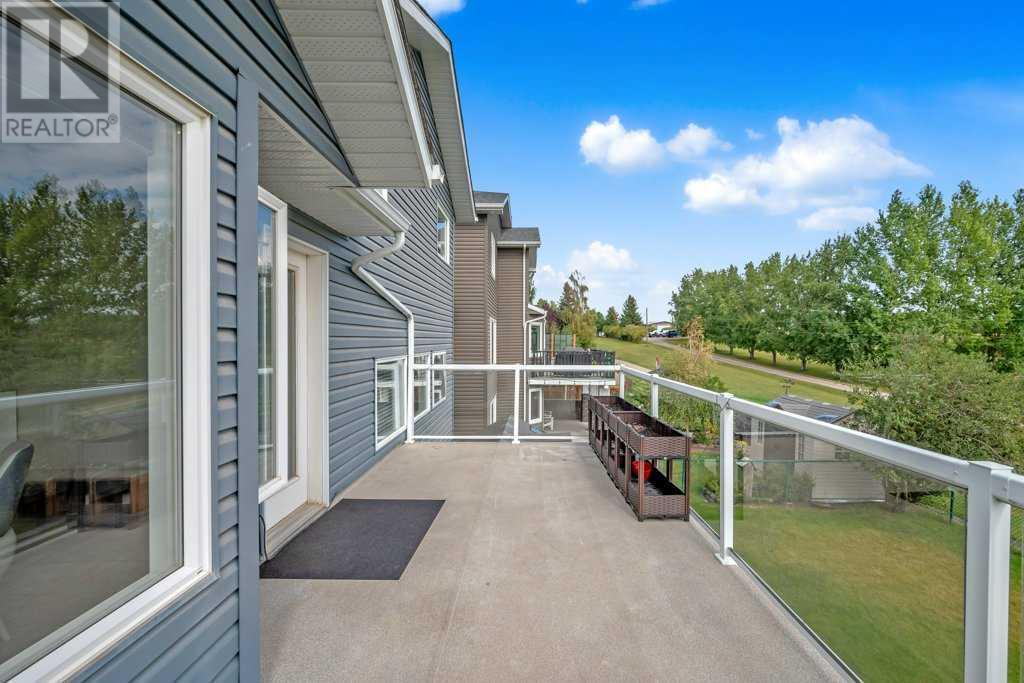4 Bedroom
4 Bathroom
1907 sqft
4 Level
Fireplace
Central Air Conditioning
Other, Forced Air
$669,900
This beautifully upgraded home showcases a walkout basement that backs onto a walking path, pond, trees & green space. The east facing backyard allows for you to enjoy your morning coffee sitting in the sun on your main floor balcony or yard level covered patio and take in those breathtaking views. If you are lucky you may even see herd of Moose. As you enter the home you will notice the grand entry with vaulted ceiling and open sight lines to the living room, dining room, kitchen & breakfast nook. The living room features large west facing windows that allow plenty of natural light to pour in later in the day. The dining area is large enough to fit a six seat table. The open central kitchen boasts two peninsula islands, one with butchers block counter top and the other with granite so you have plenty of counter space to prepare food, eat and entertain guests. From the kitchen and breakfast nook you can start to see the amazing views and fully appreciate them when you step out onto the expansive glass paneled balcony with room for patio furniture, fire table and bbq. The upper level you will find the primary bedroom showcasing his & her walk-in closets and three piece ensuite. Rounding out this level is the second bedroom with walk-in closet, main four piece bathroom and laundry chute to the mudroom laundry area. The lower level off the main floor is above grade which is rare for a 4-level split and is an added bonus. The great room has large windows facing the backyard and is anchored by a central gas fireplace with built-ins on either side. An excellent feature is the den that could be used as a home office or fourth bedroom as it has a large window and closet. The rear mudroom has plenty of storage, laundry area and access to the double attached front garage that has an electric heater but also has a gas line available. The walkout basement level is where you will find the family room with access to the patio featuring a covered sitting area and year old hot tub. This level also includes the third bedroom with walkthrough closet to its own two piece ensuite. The backyard gives you plenty of space to have the kids and pets run around and you have a gate to access the walking path behind the property. The homes also features high quality carpets, solid doors and electric heated floors in the three main bathrooms and kitchen. This immaculate home has 4 bedrooms and 3.5 bathrooms in total. Properties with views like this don't come up for sale often so make sure you take the opportunity to come and view it. (id:51438)
Property Details
|
MLS® Number
|
A2165955 |
|
Property Type
|
Single Family |
|
Neigbourhood
|
Meadowbrook |
|
Community Name
|
Meadowbrook |
|
AmenitiesNearBy
|
Park, Playground, Schools, Shopping |
|
Features
|
No Animal Home, No Smoking Home, Environmental Reserve |
|
ParkingSpaceTotal
|
4 |
|
Plan
|
9611744 |
|
Structure
|
Deck |
Building
|
BathroomTotal
|
4 |
|
BedroomsAboveGround
|
3 |
|
BedroomsBelowGround
|
1 |
|
BedroomsTotal
|
4 |
|
Appliances
|
Refrigerator, Oven - Electric, Window/sleeve Air Conditioner, Dishwasher, Microwave Range Hood Combo, Humidifier, Garage Door Opener, Washer & Dryer |
|
ArchitecturalStyle
|
4 Level |
|
BasementDevelopment
|
Finished |
|
BasementFeatures
|
Walk Out |
|
BasementType
|
Full (finished) |
|
ConstructedDate
|
1996 |
|
ConstructionMaterial
|
Wood Frame |
|
ConstructionStyleAttachment
|
Detached |
|
CoolingType
|
Central Air Conditioning |
|
ExteriorFinish
|
Brick, Vinyl Siding |
|
FireplacePresent
|
Yes |
|
FireplaceTotal
|
1 |
|
FlooringType
|
Carpeted, Ceramic Tile, Hardwood |
|
FoundationType
|
Poured Concrete |
|
HalfBathTotal
|
1 |
|
HeatingFuel
|
Natural Gas |
|
HeatingType
|
Other, Forced Air |
|
SizeInterior
|
1907 Sqft |
|
TotalFinishedArea
|
1907 Sqft |
|
Type
|
House |
Parking
Land
|
Acreage
|
No |
|
FenceType
|
Fence |
|
LandAmenities
|
Park, Playground, Schools, Shopping |
|
SizeDepth
|
35.36 M |
|
SizeFrontage
|
12.5 M |
|
SizeIrregular
|
5025.67 |
|
SizeTotal
|
5025.67 Sqft|4,051 - 7,250 Sqft |
|
SizeTotalText
|
5025.67 Sqft|4,051 - 7,250 Sqft |
|
ZoningDescription
|
R1 |
Rooms
| Level |
Type |
Length |
Width |
Dimensions |
|
Basement |
Family Room |
|
|
11.83 Ft x 15.92 Ft |
|
Basement |
2pc Bathroom |
|
|
3.83 Ft x 5.50 Ft |
|
Basement |
Bedroom |
|
|
11.83 Ft x 11.33 Ft |
|
Main Level |
Foyer |
|
|
7.83 Ft x 4.50 Ft |
|
Main Level |
Living Room |
|
|
12.50 Ft x 12.17 Ft |
|
Main Level |
Dining Room |
|
|
7.92 Ft x 6.67 Ft |
|
Main Level |
Kitchen |
|
|
12.42 Ft x 12.25 Ft |
|
Main Level |
Breakfast |
|
|
8.08 Ft x 7.50 Ft |
|
Main Level |
Family Room |
|
|
17.92 Ft x 14.25 Ft |
|
Main Level |
Bedroom |
|
|
8.50 Ft x 8.42 Ft |
|
Main Level |
4pc Bathroom |
|
|
7.58 Ft x 5.08 Ft |
|
Main Level |
Laundry Room |
|
|
6.08 Ft x 4.42 Ft |
|
Upper Level |
3pc Bathroom |
|
|
4.83 Ft x 9.25 Ft |
|
Upper Level |
Primary Bedroom |
|
|
14.58 Ft x 12.67 Ft |
|
Upper Level |
Bedroom |
|
|
12.33 Ft x 9.25 Ft |
|
Upper Level |
4pc Bathroom |
|
|
7.83 Ft x 5.17 Ft |
https://www.realtor.ca/real-estate/27416885/2435-morris-crescent-se-airdrie-meadowbrook




