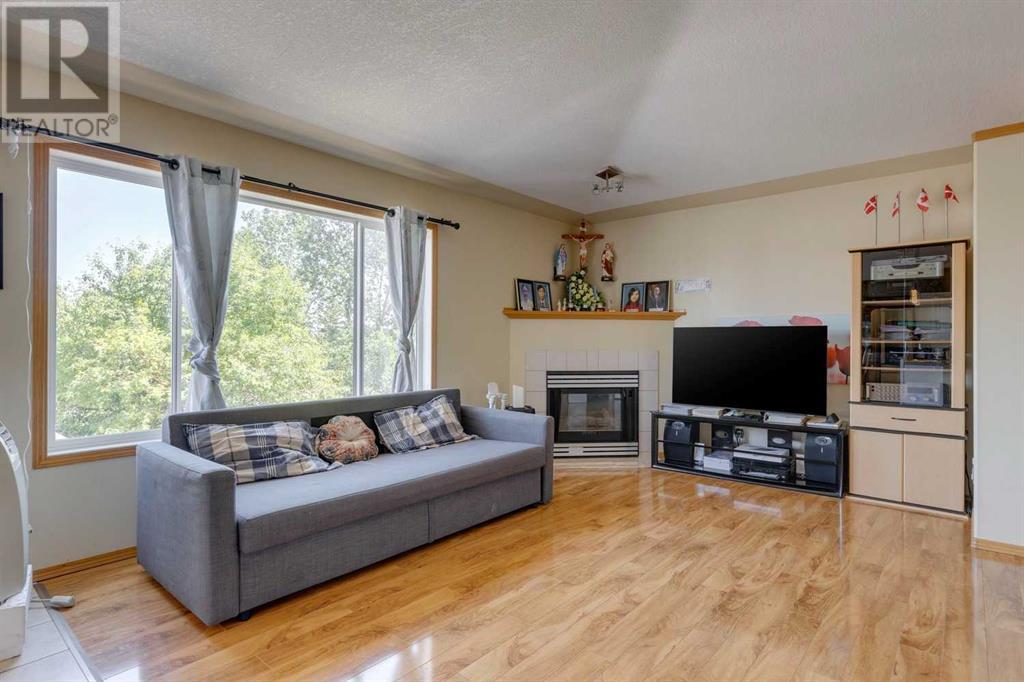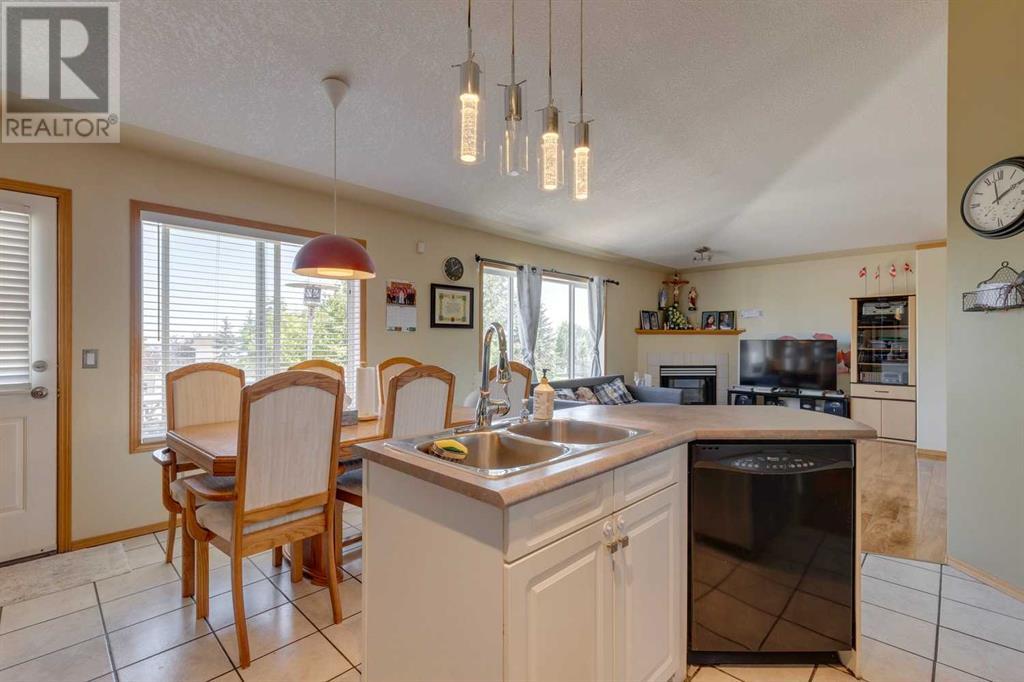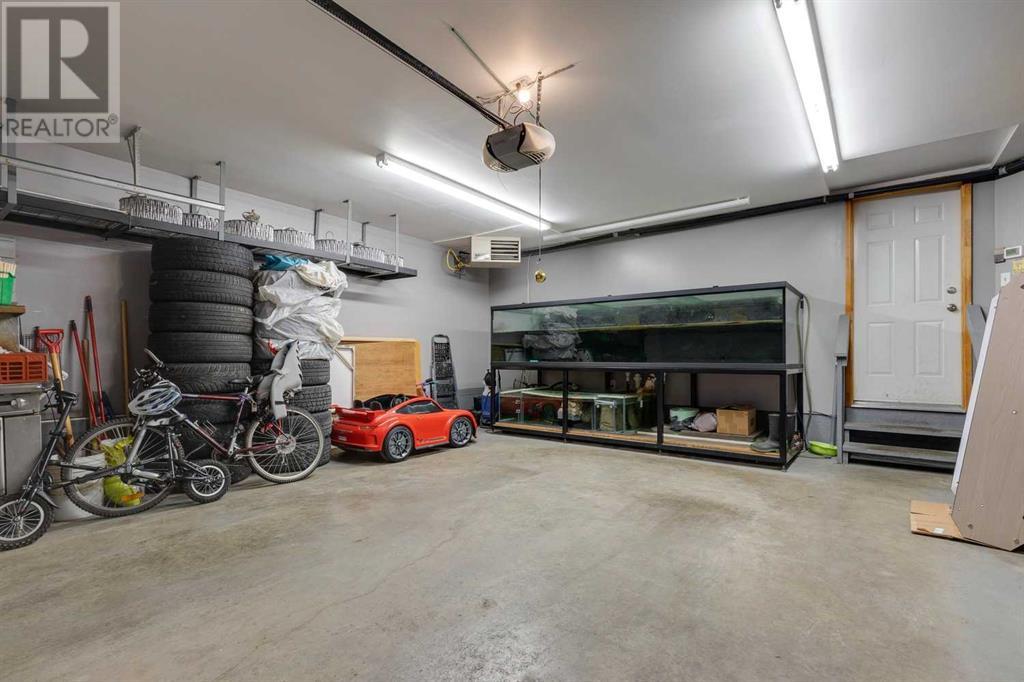3 Bedroom
2 Bathroom
1050.03 sqft
Bi-Level
Fireplace
None
Forced Air
$525,000
Nestled on a quiet street in Monterey Park, this beautiful walk-out bi-level home is a must-see! Monterey Park is a tranquil, family-friendly community that offers a wonderful lifestyle with abundant sports and recreational activities. This open-concept home features 3 bedrooms and 2 full bathrooms, making it ideal for first-time homebuyers, downsizers, or investors. The main and upper levels include 2 bedrooms, a full bathroom, and a stunning kitchen with an island, stainless steel appliances, and high ceilings. The kitchen seamlessly flows into a cozy eating nook, complemented by a deck for outdoor entertaining, while the bright living room with its soaring ceilings is perfect for relaxation and gatherings. The basement features a spacious bedroom, a full bathroom, and flexible space, offering endless potential. This unique layout provides a rare opportunity for discerning buyers seeking versatility and value. Don't miss the chance to make this exceptional property your own! (id:51438)
Property Details
|
MLS® Number
|
A2150230 |
|
Property Type
|
Single Family |
|
Neigbourhood
|
Monterey Park |
|
Community Name
|
Monterey Park |
|
AmenitiesNearBy
|
Park, Playground, Schools, Shopping |
|
Features
|
See Remarks |
|
ParkingSpaceTotal
|
2 |
|
Plan
|
9212538 |
|
Structure
|
Deck |
Building
|
BathroomTotal
|
2 |
|
BedroomsAboveGround
|
2 |
|
BedroomsBelowGround
|
1 |
|
BedroomsTotal
|
3 |
|
Appliances
|
Washer, Refrigerator, Range - Electric, Dishwasher, Dryer, Hood Fan, Window Coverings |
|
ArchitecturalStyle
|
Bi-level |
|
BasementDevelopment
|
Finished |
|
BasementFeatures
|
Separate Entrance, Walk Out |
|
BasementType
|
Full (finished) |
|
ConstructedDate
|
1995 |
|
ConstructionStyleAttachment
|
Detached |
|
CoolingType
|
None |
|
ExteriorFinish
|
Vinyl Siding |
|
FireplacePresent
|
Yes |
|
FireplaceTotal
|
1 |
|
FlooringType
|
Ceramic Tile, Hardwood |
|
FoundationType
|
Poured Concrete |
|
HeatingFuel
|
Natural Gas |
|
HeatingType
|
Forced Air |
|
SizeInterior
|
1050.03 Sqft |
|
TotalFinishedArea
|
1050.03 Sqft |
|
Type
|
House |
Parking
Land
|
Acreage
|
No |
|
FenceType
|
Fence |
|
LandAmenities
|
Park, Playground, Schools, Shopping |
|
SizeDepth
|
10.58 M |
|
SizeFrontage
|
3.88 M |
|
SizeIrregular
|
397.00 |
|
SizeTotal
|
397 M2|4,051 - 7,250 Sqft |
|
SizeTotalText
|
397 M2|4,051 - 7,250 Sqft |
|
ZoningDescription
|
R-c1 |
Rooms
| Level |
Type |
Length |
Width |
Dimensions |
|
Second Level |
Kitchen |
|
|
8.08 Ft x 13.00 Ft |
|
Second Level |
Dining Room |
|
|
7.92 Ft x 13.83 Ft |
|
Second Level |
Living Room |
|
|
17.00 Ft x 15.00 Ft |
|
Second Level |
Primary Bedroom |
|
|
14.92 Ft x 9.92 Ft |
|
Second Level |
Bedroom |
|
|
12.08 Ft x 11.25 Ft |
|
Second Level |
4pc Bathroom |
|
|
7.75 Ft x 5.83 Ft |
|
Basement |
Other |
|
|
11.92 Ft x 10.25 Ft |
|
Basement |
Bedroom |
|
|
9.58 Ft x 9.08 Ft |
|
Basement |
3pc Bathroom |
|
|
7.08 Ft x 6.67 Ft |
|
Main Level |
Foyer |
|
|
7.58 Ft x 7.00 Ft |
|
Main Level |
Other |
|
|
6.58 Ft x 5.33 Ft |
https://www.realtor.ca/real-estate/27186015/244-fresno-place-ne-calgary-monterey-park





























