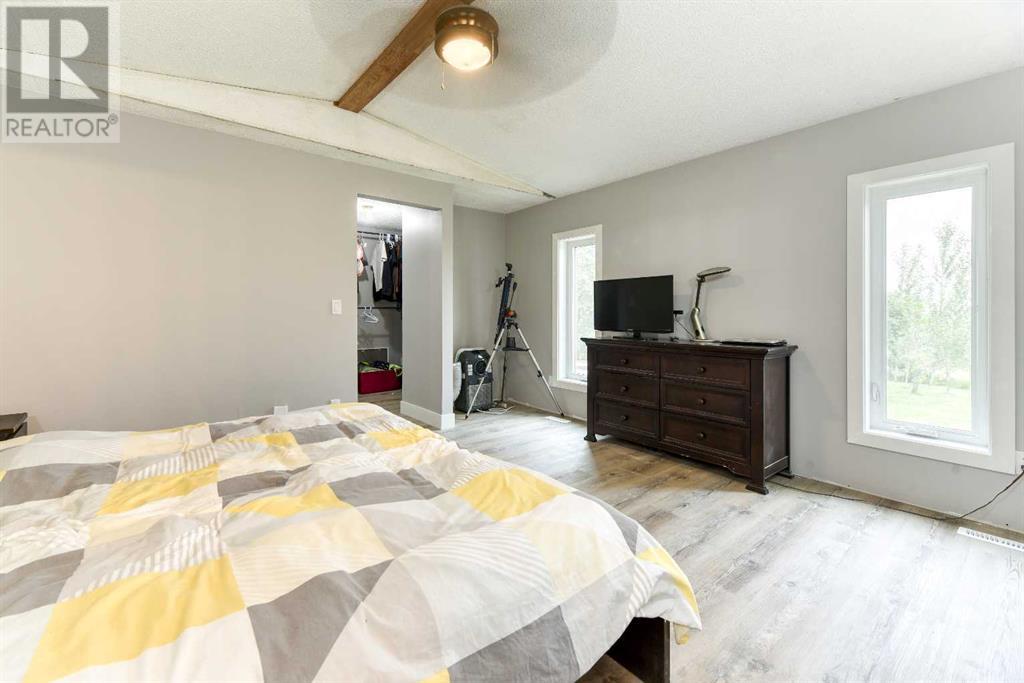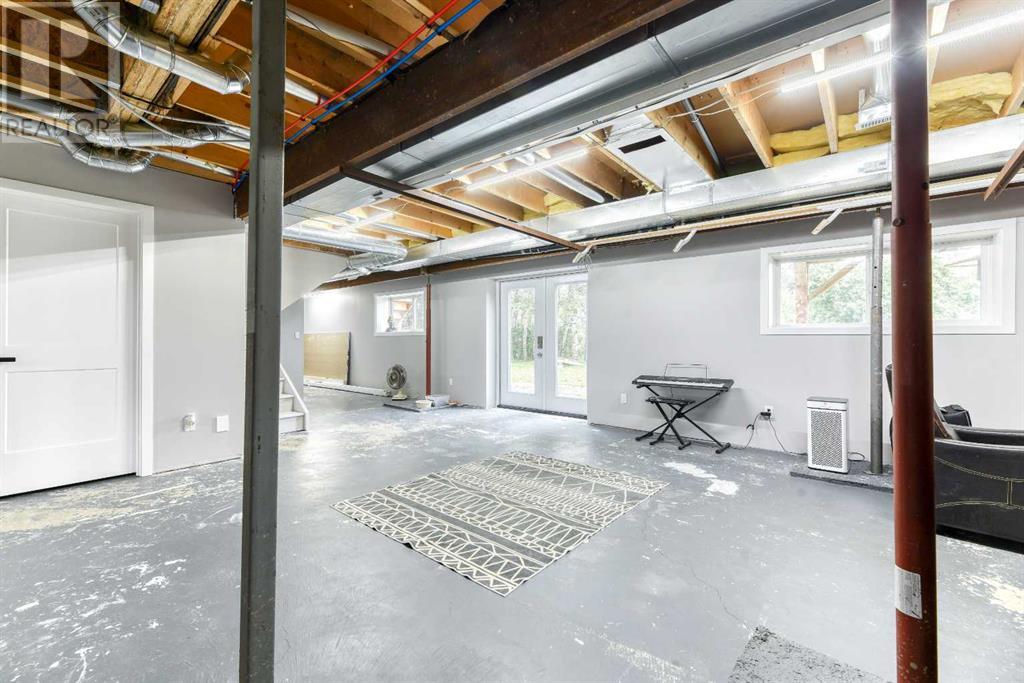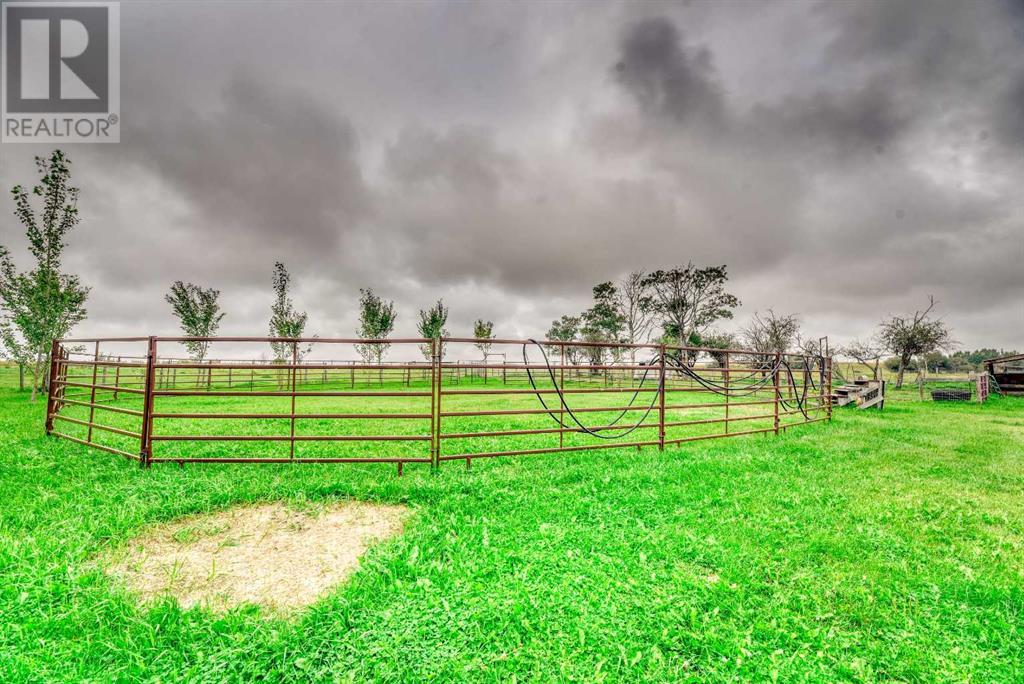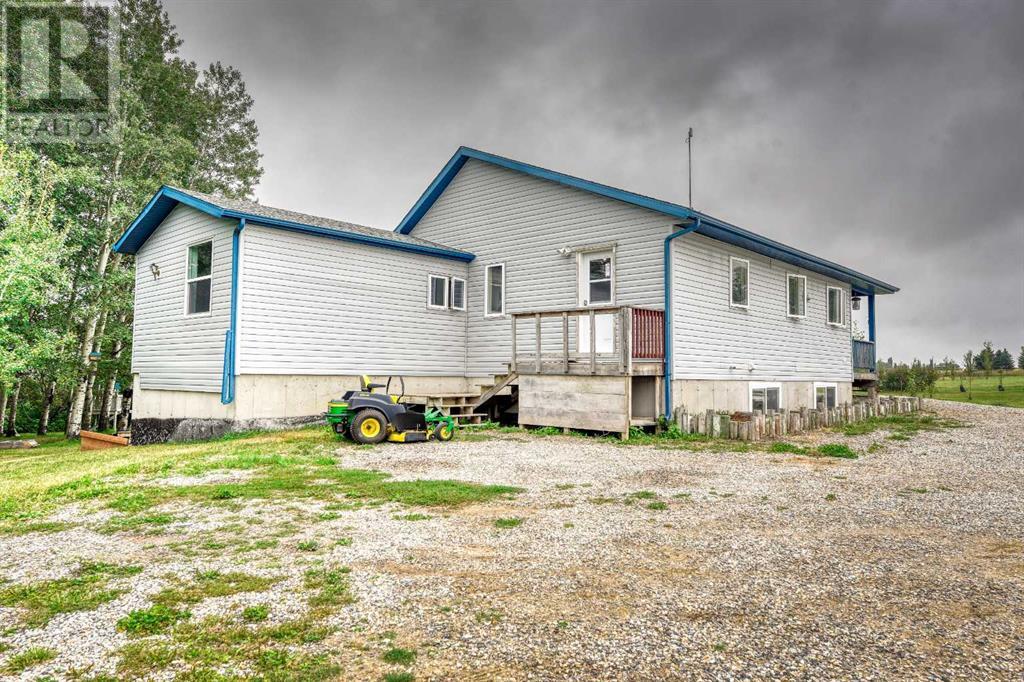4 Bedroom
3 Bathroom
1,757 ft2
Bungalow
None
Forced Air
Acreage
Garden Area
$1,150,000
Awesome Acreage. Private. TREED. 28.37 Acres. Pasture lands and 7 Acres Hay. Fenced and Cross Fenced. Amazing Acreage 2 minutes North of Town of Strathmore. Property borders the Western Irrigation Canal. Surrounded by mature trees. VIEWS. Irrigation yard and garden contract. A very unique setting . House shows very well recently upgraded. Walkout Basement Developed.Bring your livestock horses, goats, and chickens. This Farm House. Bungalow is right for you and your family.Bright and Spacious Country Style Kitchen maple cupboards have 'soft close'. Large island and lots of counter space. Newerwindows, shingles and siding.. Enjoy the large completed addition. Green Green Grass of HOME. Fruit Trees. Garden Area (id:51438)
Property Details
|
MLS® Number
|
A2159745 |
|
Property Type
|
Single Family |
|
Community Features
|
Pets Allowed |
|
Features
|
Environmental Reserve |
Building
|
Bathroom Total
|
3 |
|
Bedrooms Above Ground
|
2 |
|
Bedrooms Below Ground
|
2 |
|
Bedrooms Total
|
4 |
|
Amperage
|
100 Amp Service |
|
Appliances
|
Refrigerator, Dishwasher, Stove, Washer & Dryer |
|
Architectural Style
|
Bungalow |
|
Basement Development
|
Finished |
|
Basement Features
|
Separate Entrance |
|
Basement Type
|
Full (finished) |
|
Constructed Date
|
1992 |
|
Construction Style Attachment
|
Detached |
|
Cooling Type
|
None |
|
Exterior Finish
|
Vinyl Siding |
|
Flooring Type
|
Carpeted, Concrete, Laminate, Linoleum |
|
Foundation Type
|
Poured Concrete |
|
Heating Fuel
|
Natural Gas |
|
Heating Type
|
Forced Air |
|
Stories Total
|
1 |
|
Size Interior
|
1,757 Ft2 |
|
Total Finished Area
|
1757.04 Sqft |
|
Type
|
House |
|
Utility Power
|
100 Amp Service |
|
Utility Water
|
Well, See Remarks |
Parking
Land
|
Acreage
|
Yes |
|
Cleared Total
|
28 Ac |
|
Fence Type
|
Cross Fenced, Fence |
|
Landscape Features
|
Garden Area |
|
Sewer
|
Septic Field, Septic System |
|
Size Irregular
|
28.37 |
|
Size Total
|
28.37 Ac|10 - 49 Acres |
|
Size Total Text
|
28.37 Ac|10 - 49 Acres |
|
Zoning Description
|
Ag |
Rooms
| Level |
Type |
Length |
Width |
Dimensions |
|
Lower Level |
4pc Bathroom |
|
|
7.92 Ft x 9.50 Ft |
|
Lower Level |
Bedroom |
|
|
12.00 Ft x 11.83 Ft |
|
Lower Level |
Bedroom |
|
|
12.00 Ft x 11.83 Ft |
|
Lower Level |
Recreational, Games Room |
|
|
18.37 Ft x 35.00 Ft |
|
Lower Level |
Storage |
|
|
18.68 Ft x 5.75 Ft |
|
Lower Level |
Furnace |
|
|
13.58 Ft x 25.92 Ft |
|
Main Level |
4pc Bathroom |
|
|
5.00 Ft x 9.42 Ft |
|
Main Level |
4pc Bathroom |
|
|
14.75 Ft x 8.23 Ft |
|
Main Level |
Bedroom |
|
|
10.33 Ft x 12.92 Ft |
|
Main Level |
Dining Room |
|
|
16.08 Ft x 11.50 Ft |
|
Main Level |
Kitchen |
|
|
15.83 Ft x 20.67 Ft |
|
Main Level |
Laundry Room |
|
|
15.17 Ft x 9.86 Ft |
|
Main Level |
Living Room |
|
|
16.08 Ft x 15.33 Ft |
|
Main Level |
Primary Bedroom |
|
|
14.67 Ft x 13.75 Ft |
|
Main Level |
Other |
|
|
9.00 Ft x 7.92 Ft |
Utilities
https://www.realtor.ca/real-estate/27609317/244062-range-road-251-rural-wheatland-county



















































