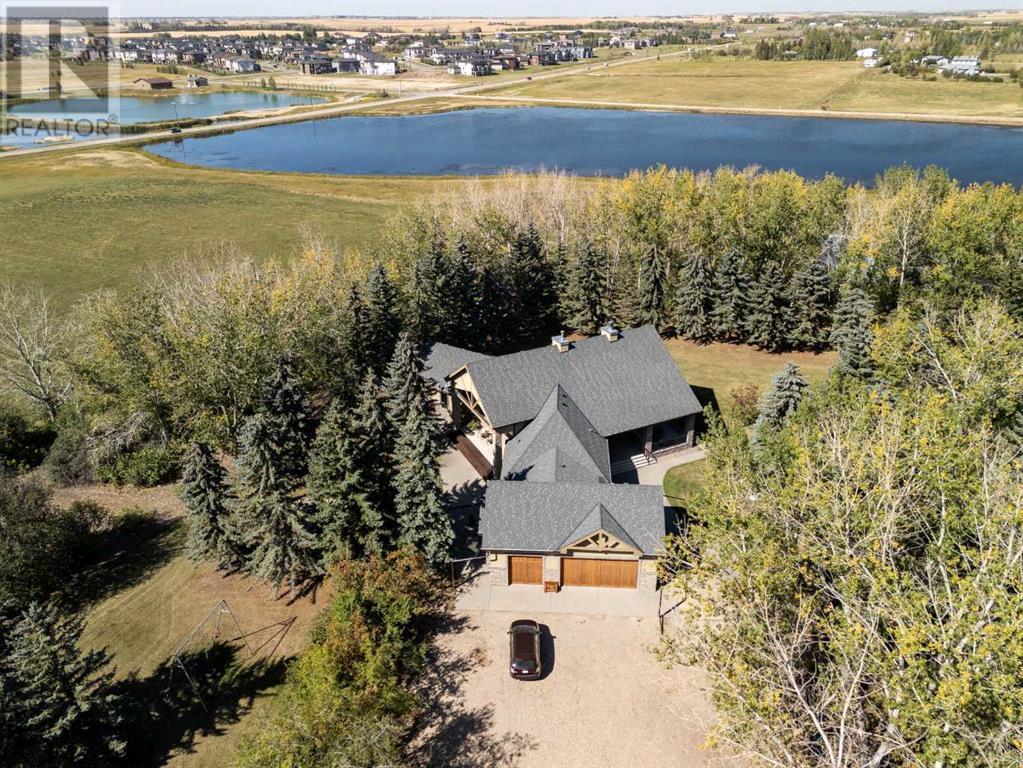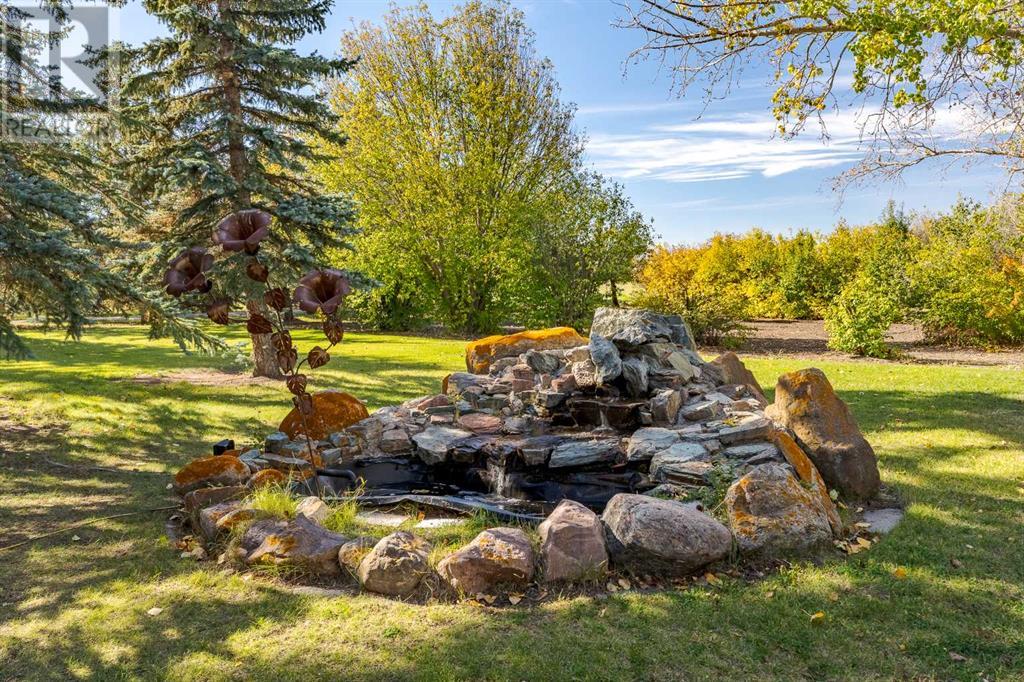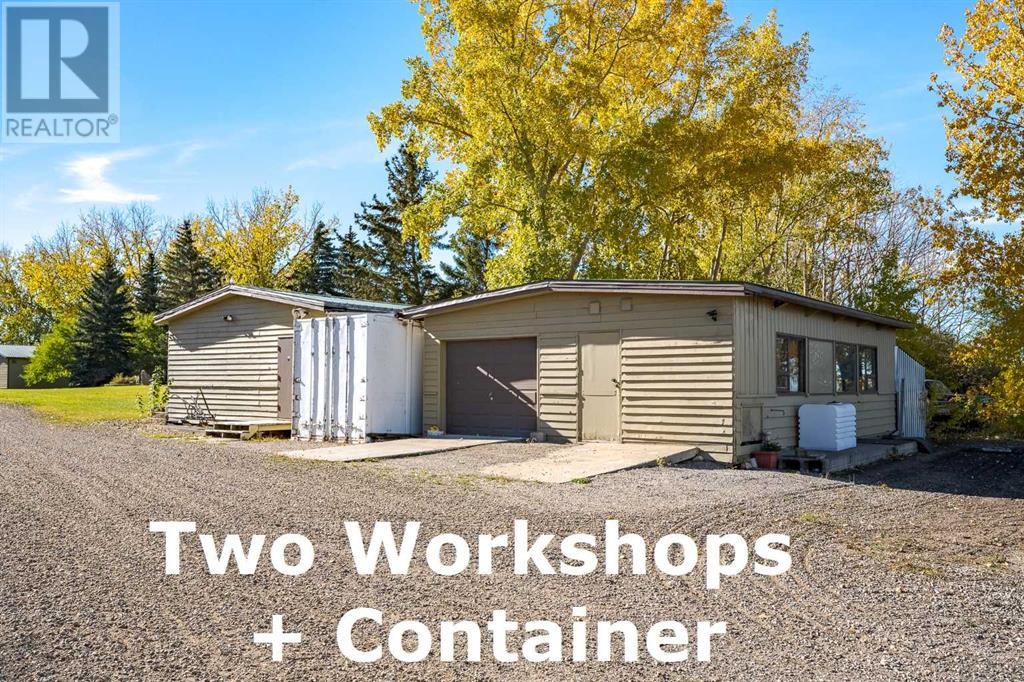6 Bedroom
3 Bathroom
2675 sqft
Bungalow
Fireplace
Central Air Conditioning
Other, Forced Air
Acreage
Landscaped
$4,990,000
Conrich ASP with Custom Executive Bungalow, Triple + Quad Garages, Shop + Two Workshops. Country Quiet, City Close! This one of a kind property features great opportunity for a discerning buyer, with future development potential in the ever-expanding Calgary-Conrich-Chestermere corridor. 39 Acres located in the approved Conrich Hamlet Area Structure Plan (updated June 2024) and fronting onto paved Conrich Road, with quick access to Highway 1, McKnight Boulevard and Stoney Trail. The beautiful custom executive A-frame bungalow is nestled in the privacy of a well-treed tranquil yard and features 5,000+ sq.ft. developed with a spacious open plan featuring unlimited natural light and spacious indoor and outdoor living areas, with six bedrooms, including a 665 sq.ft. main level Primary suite. This home is full of must-see indoor and outdoor upgrades, features and mechanical systems, and hosts a 38’7” x 22’10” attached garage. Ideal business setup (by permit) with outbuildings including a four-bay 39' x 25' detached garage, two heated workshops with container storage, a 2,560 sq.ft. (64' x 40') machine shop with oversize door, horse paddock, and storage sheds. The Seller will also include a variety of maintenance equipment and some furnishings for the property. Qualified buyers should book your viewing now! GST may apply. (id:51438)
Property Details
|
MLS® Number
|
A2172120 |
|
Property Type
|
Single Family |
|
AmenitiesNearBy
|
Schools, Shopping |
|
Features
|
Wetlands |
|
ParkingSpaceTotal
|
7 |
|
Plan
|
9112219 |
|
Structure
|
Workshop, Deck |
Building
|
BathroomTotal
|
3 |
|
BedroomsAboveGround
|
3 |
|
BedroomsBelowGround
|
3 |
|
BedroomsTotal
|
6 |
|
Appliances
|
Refrigerator, Dishwasher, Range, Oven, Microwave, Window Coverings, Garage Door Opener, Washer & Dryer |
|
ArchitecturalStyle
|
Bungalow |
|
BasementDevelopment
|
Finished |
|
BasementType
|
Full (finished) |
|
ConstructedDate
|
2011 |
|
ConstructionMaterial
|
Wood Frame |
|
ConstructionStyleAttachment
|
Detached |
|
CoolingType
|
Central Air Conditioning |
|
ExteriorFinish
|
Stone, Stucco |
|
FireplacePresent
|
Yes |
|
FireplaceTotal
|
2 |
|
FlooringType
|
Carpeted, Hardwood, Tile |
|
FoundationType
|
Poured Concrete |
|
HeatingFuel
|
Natural Gas |
|
HeatingType
|
Other, Forced Air |
|
StoriesTotal
|
1 |
|
SizeInterior
|
2675 Sqft |
|
TotalFinishedArea
|
2675 Sqft |
|
Type
|
House |
|
UtilityWater
|
Well, Cistern |
Parking
|
Garage
|
|
|
Detached Garage
|
|
|
Attached Garage
|
3 |
Land
|
Acreage
|
Yes |
|
FenceType
|
Partially Fenced |
|
LandAmenities
|
Schools, Shopping |
|
LandscapeFeatures
|
Landscaped |
|
Sewer
|
Septic Field, Septic Tank |
|
SizeDepth
|
402 M |
|
SizeFrontage
|
392 M |
|
SizeIrregular
|
39.04 |
|
SizeTotal
|
39.04 Ac|10 - 49 Acres |
|
SizeTotalText
|
39.04 Ac|10 - 49 Acres |
|
ZoningDescription
|
Ag |
Rooms
| Level |
Type |
Length |
Width |
Dimensions |
|
Lower Level |
Recreational, Games Room |
|
|
40.00 Ft x 34.67 Ft |
|
Lower Level |
Bedroom |
|
|
14.00 Ft x 17.00 Ft |
|
Lower Level |
Bedroom |
|
|
13.50 Ft x 9.17 Ft |
|
Lower Level |
Bedroom |
|
|
14.00 Ft x 8.33 Ft |
|
Lower Level |
4pc Bathroom |
|
|
9.00 Ft x 5.00 Ft |
|
Lower Level |
Other |
|
|
13.00 Ft x 5.67 Ft |
|
Lower Level |
Storage |
|
|
21.67 Ft x 14.25 Ft |
|
Lower Level |
Storage |
|
|
8.00 Ft x 6.00 Ft |
|
Lower Level |
Furnace |
|
|
12.67 Ft x 8.33 Ft |
|
Main Level |
Kitchen |
|
|
15.58 Ft x 20.00 Ft |
|
Main Level |
Living Room |
|
|
19.33 Ft x 14.00 Ft |
|
Main Level |
Living Room/dining Room |
|
|
31.75 Ft x 20.33 Ft |
|
Main Level |
Primary Bedroom |
|
|
21.25 Ft x 23.00 Ft |
|
Main Level |
Other |
|
|
13.42 Ft x 5.58 Ft |
|
Main Level |
5pc Bathroom |
|
|
13.33 Ft x 11.75 Ft |
|
Main Level |
Bedroom |
|
|
10.17 Ft x 13.42 Ft |
|
Main Level |
Bedroom |
|
|
13.83 Ft x 10.17 Ft |
|
Main Level |
3pc Bathroom |
|
|
11.42 Ft x 9.58 Ft |
|
Main Level |
Laundry Room |
|
|
9.33 Ft x 7.17 Ft |
https://www.realtor.ca/real-estate/27555256/244122-conrich-road-rural-rocky-view-county




















































