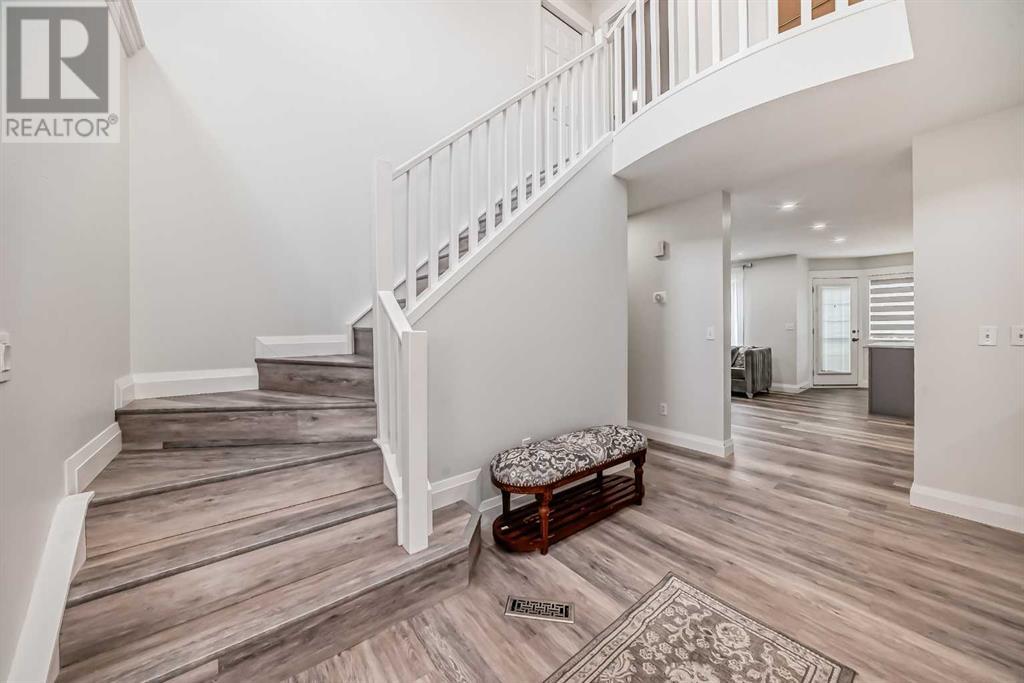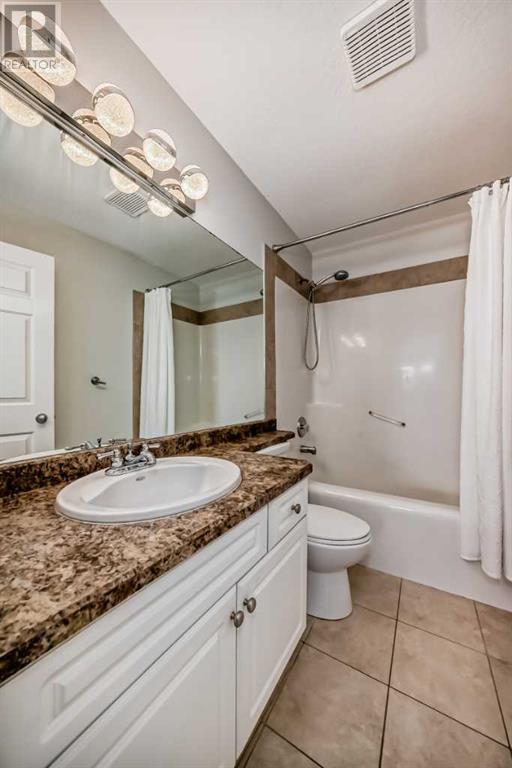3 Bedroom
3 Bathroom
1590.72 sqft
Fireplace
None
Forced Air
Underground Sprinkler
$625,000
Welcome to your Dream Home! Step into this Charming & Luxurious upgraded two storey home located on a quiet street in the coveted Lakeview Landing community in Chestermere. A Bright & Meticulously maintained and renovated family home boosting over 2250 Sqft of livable space, with a spacious fully finished basement & a heated double attached garage. Main floor features an updated formal dining room, living room accented by a cozy fireplace with mantle, and a modern upgraded kitchen adorned with sleek newer stainless steel appliances including an upgraded gas stove, and corner pantry, steps away to the patio door leading out onto the two tier rear deck ideal for entertaining, a conveniently located main floor laundry. Upper level features three bedrooms - primary with walk-in close and a 4pc ensuite featuring a oversized jetted tub & separate shower, a total of two and a half bathrooms, this home has plenty of space for everyone. The bedrooms are spacious and bright, while the bathrooms are modern and stylish. Basement showcases a large rec room with bar and flex room ideal for a kids playroom or gym area. Enjoying all the benefits of a vibrant and thriving lakeside community. Call your favorite realtor today to book your private showing on this amazing home! (id:51438)
Property Details
|
MLS® Number
|
A2171598 |
|
Property Type
|
Single Family |
|
Neigbourhood
|
McIvor |
|
Community Name
|
Lakeview Landing |
|
AmenitiesNearBy
|
Golf Course, Park, Playground, Schools, Shopping, Water Nearby |
|
CommunityFeatures
|
Golf Course Development, Lake Privileges |
|
Features
|
See Remarks, Other, Level |
|
ParkingSpaceTotal
|
4 |
|
Plan
|
9712607 |
Building
|
BathroomTotal
|
3 |
|
BedroomsAboveGround
|
3 |
|
BedroomsTotal
|
3 |
|
Appliances
|
Washer, Refrigerator, Gas Stove(s), Dishwasher, Dryer, Hood Fan |
|
BasementDevelopment
|
Finished |
|
BasementType
|
Full (finished) |
|
ConstructedDate
|
1998 |
|
ConstructionMaterial
|
Wood Frame |
|
ConstructionStyleAttachment
|
Detached |
|
CoolingType
|
None |
|
ExteriorFinish
|
Brick, Vinyl Siding |
|
FireplacePresent
|
Yes |
|
FireplaceTotal
|
1 |
|
FlooringType
|
Carpeted, Tile, Vinyl Plank |
|
FoundationType
|
Poured Concrete |
|
HalfBathTotal
|
1 |
|
HeatingType
|
Forced Air |
|
StoriesTotal
|
2 |
|
SizeInterior
|
1590.72 Sqft |
|
TotalFinishedArea
|
1590.72 Sqft |
|
Type
|
House |
Parking
|
Attached Garage
|
2 |
|
Garage
|
|
|
Heated Garage
|
|
Land
|
Acreage
|
No |
|
FenceType
|
Fence |
|
LandAmenities
|
Golf Course, Park, Playground, Schools, Shopping, Water Nearby |
|
LandscapeFeatures
|
Underground Sprinkler |
|
SizeFrontage
|
13.43 M |
|
SizeIrregular
|
5258.00 |
|
SizeTotal
|
5258 Sqft|4,051 - 7,250 Sqft |
|
SizeTotalText
|
5258 Sqft|4,051 - 7,250 Sqft |
|
ZoningDescription
|
R-1 |
Rooms
| Level |
Type |
Length |
Width |
Dimensions |
|
Basement |
Family Room |
|
|
12.00 Ft x 14.00 Ft |
|
Basement |
Den |
|
|
13.25 Ft x 7.67 Ft |
|
Basement |
Office |
|
|
8.33 Ft x 6.58 Ft |
|
Basement |
Other |
|
|
8.33 Ft x 7.83 Ft |
|
Main Level |
Dining Room |
|
|
15.08 Ft x 9.50 Ft |
|
Main Level |
Other |
|
|
10.00 Ft x 6.17 Ft |
|
Main Level |
Kitchen |
|
|
13.33 Ft x 11.58 Ft |
|
Main Level |
Other |
|
|
4.08 Ft x 8.92 Ft |
|
Main Level |
Living Room |
|
|
13.33 Ft x 13.50 Ft |
|
Main Level |
2pc Bathroom |
|
|
5.00 Ft x 4.92 Ft |
|
Main Level |
Laundry Room |
|
|
7.58 Ft x 8.25 Ft |
|
Main Level |
Other |
|
|
3.58 Ft x 8.33 Ft |
|
Main Level |
Pantry |
|
|
3.67 Ft x 3.67 Ft |
|
Upper Level |
Primary Bedroom |
|
|
13.42 Ft x 12.17 Ft |
|
Upper Level |
Other |
|
|
4.92 Ft x 5.08 Ft |
|
Upper Level |
4pc Bathroom |
|
|
9.25 Ft x 10.25 Ft |
|
Upper Level |
4pc Bathroom |
|
|
8.08 Ft x 4.92 Ft |
|
Upper Level |
Bedroom |
|
|
10.83 Ft x 8.92 Ft |
|
Upper Level |
Bedroom |
|
|
11.00 Ft x 8.92 Ft |
https://www.realtor.ca/real-estate/27518745/247-lakeview-cove-chestermere-lakeview-landing




































