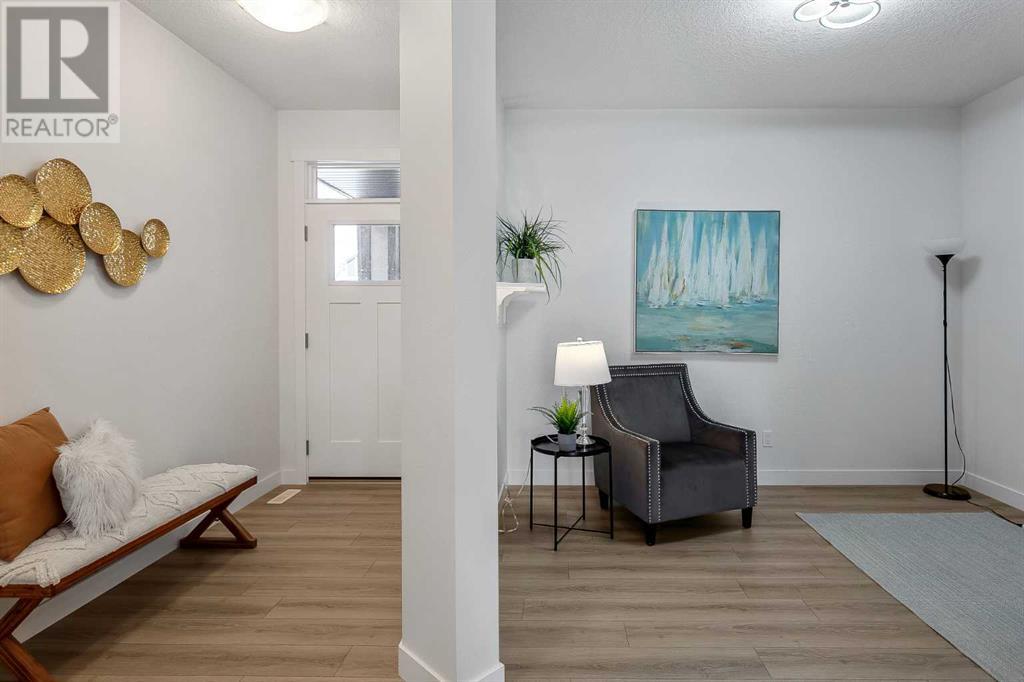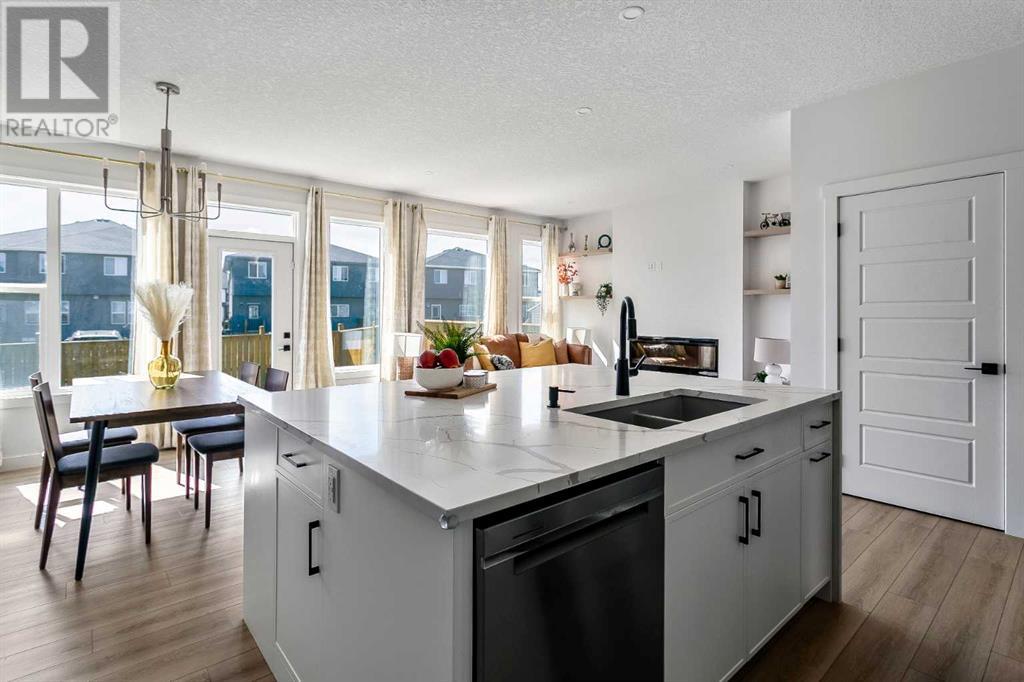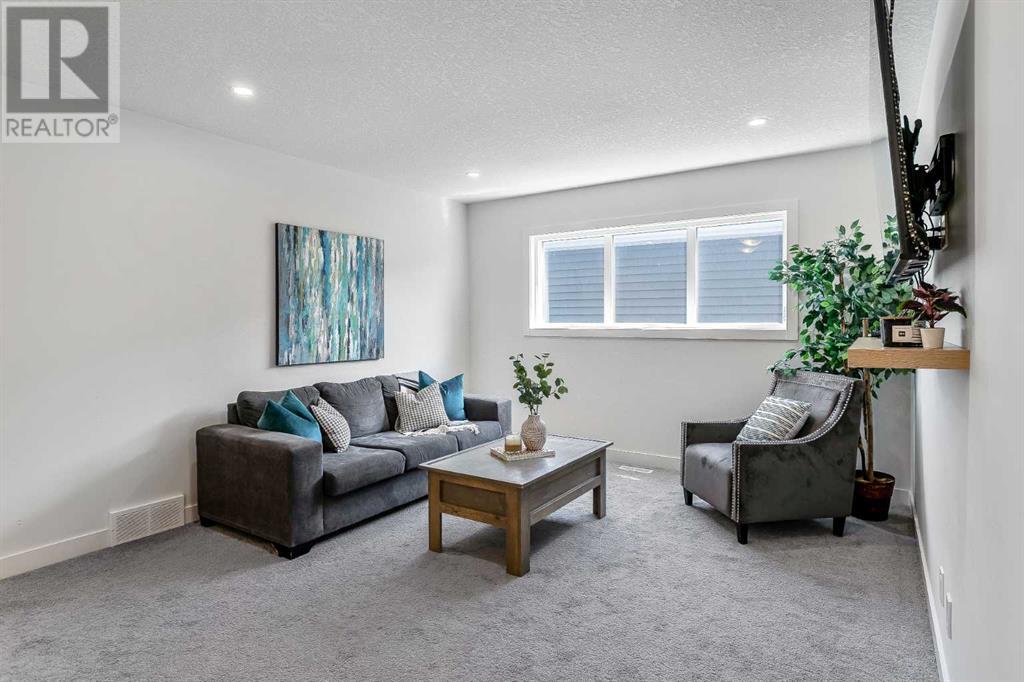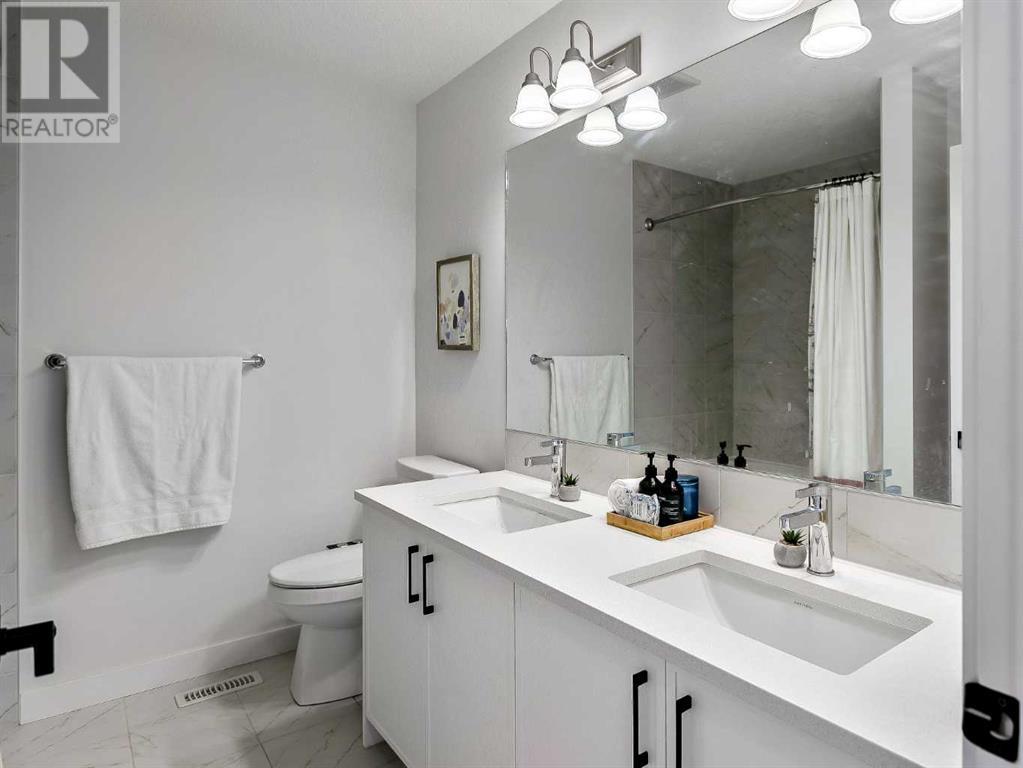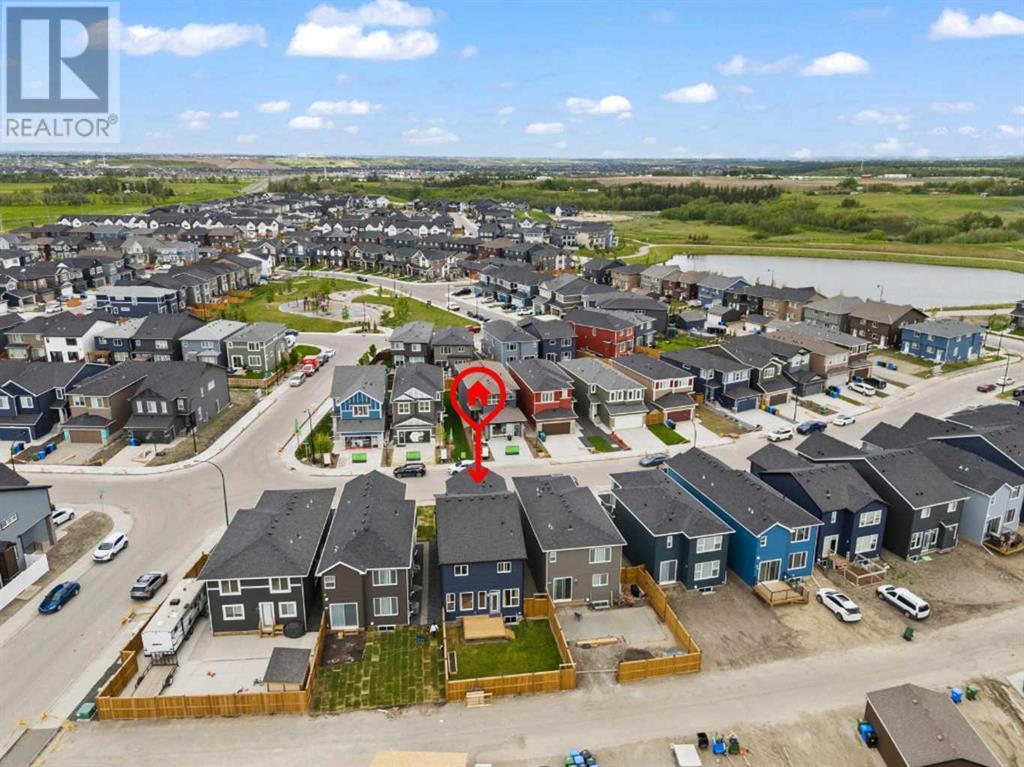3 Bedroom
3 Bathroom
2280 sqft
Fireplace
None
Other, Forced Air
Landscaped, Lawn
$767,000
Welcome to this beautifully upgraded Trico Concord model, nestled in the highly sought-after and vibrant community of Pine Creek! From the moment you step inside, you're greeted by wide-plank LVP flooring and soaring 9' ceilings that flow throughout the open-concept main floor. The front-facing den is the perfect space for a home office or a cozy children's play area. A series of west-facing windows bathe the main floor in natural sunlight, creating a bright, inviting atmosphere. The gourmet kitchen is a chef’s dream, featuring a massive quartz waterfall island with an eating bar, upgraded stainless steel appliances, a gas range, full height cabinets, and a spacious pantry. The dining area is generously sized, perfect for hosting large gatherings with family and friends. The living room, anchored by a modern linear electric fireplace, offers a stylish and comfortable space to relax. Upstairs, a centrally located bonus room provides a versatile space for entertainment or relaxation. You’ll also find a convenient laundry room, two generously sized bedrooms, and a 5-piece guest bathroom complete with quartz countertops and a linen closet. The master suite is a true retreat, easily accommodating king-sized furniture and offering a luxurious 5-piece ensuite featuring dual sinks, quartz counters, a soaker tub, and a glass-enclosed shower. The basement, with its 9' ceilings, is ready and waiting for your personal touch, offering ample potential for customization. The double-attached garage is insulated and roughed-in for an EV charger and heat, ensuring year-round comfort. Step outside and enjoy your sunny west-facing backyard, complete with a composite deck, professional landscaping, and a full privacy fence. This barely-lived-in home is loaded with upgrades, including custom landscaping, window coverings, fencing, and a deck—features you’d typically need to invest in with a new build. Why wait for construction when you can move in and start enjoying these enhancements r ight away, without any extra costs? (id:51438)
Property Details
|
MLS® Number
|
A2191256 |
|
Property Type
|
Single Family |
|
Neigbourhood
|
Pine Creek |
|
Community Name
|
Pine Creek |
|
AmenitiesNearBy
|
Park, Playground, Shopping |
|
Features
|
Back Lane, Pvc Window, No Animal Home, No Smoking Home |
|
ParkingSpaceTotal
|
4 |
|
Plan
|
2210525 |
|
Structure
|
Deck |
Building
|
BathroomTotal
|
3 |
|
BedroomsAboveGround
|
3 |
|
BedroomsTotal
|
3 |
|
Appliances
|
Refrigerator, Range - Gas, Dishwasher, Microwave, Hood Fan, Window Coverings, Garage Door Opener |
|
BasementDevelopment
|
Unfinished |
|
BasementType
|
Full (unfinished) |
|
ConstructedDate
|
2023 |
|
ConstructionMaterial
|
Wood Frame |
|
ConstructionStyleAttachment
|
Detached |
|
CoolingType
|
None |
|
ExteriorFinish
|
Vinyl Siding |
|
FireplacePresent
|
Yes |
|
FireplaceTotal
|
1 |
|
FlooringType
|
Carpeted, Vinyl Plank |
|
FoundationType
|
Poured Concrete |
|
HalfBathTotal
|
1 |
|
HeatingType
|
Other, Forced Air |
|
StoriesTotal
|
2 |
|
SizeInterior
|
2280 Sqft |
|
TotalFinishedArea
|
2280 Sqft |
|
Type
|
House |
Parking
Land
|
Acreage
|
No |
|
FenceType
|
Fence |
|
LandAmenities
|
Park, Playground, Shopping |
|
LandscapeFeatures
|
Landscaped, Lawn |
|
SizeDepth
|
35.02 M |
|
SizeFrontage
|
8.85 M |
|
SizeIrregular
|
333.00 |
|
SizeTotal
|
333 M2|0-4,050 Sqft |
|
SizeTotalText
|
333 M2|0-4,050 Sqft |
|
ZoningDescription
|
R-g |
Rooms
| Level |
Type |
Length |
Width |
Dimensions |
|
Main Level |
Kitchen |
|
|
10.75 M x 11.75 M |
|
Main Level |
Dining Room |
|
|
10.92 M x 11.83 M |
|
Main Level |
Living Room |
|
|
11.08 M x 13.75 M |
|
Main Level |
Office |
|
|
10.33 M x 10.83 M |
|
Main Level |
2pc Bathroom |
|
|
Measurements not available |
|
Upper Level |
Primary Bedroom |
|
|
12.92 M x 15.67 M |
|
Upper Level |
Bedroom |
|
|
9.92 M x 10.67 M |
|
Upper Level |
Bedroom |
|
|
9.92 M x 10.50 M |
|
Upper Level |
Bonus Room |
|
|
12.25 M x 15.58 M |
|
Upper Level |
Laundry Room |
|
|
6.25 M x 7.50 M |
|
Upper Level |
5pc Bathroom |
|
|
Measurements not available |
|
Upper Level |
5pc Bathroom |
|
|
Measurements not available |
https://www.realtor.ca/real-estate/27864214/248-creekstone-path-sw-calgary-pine-creek



