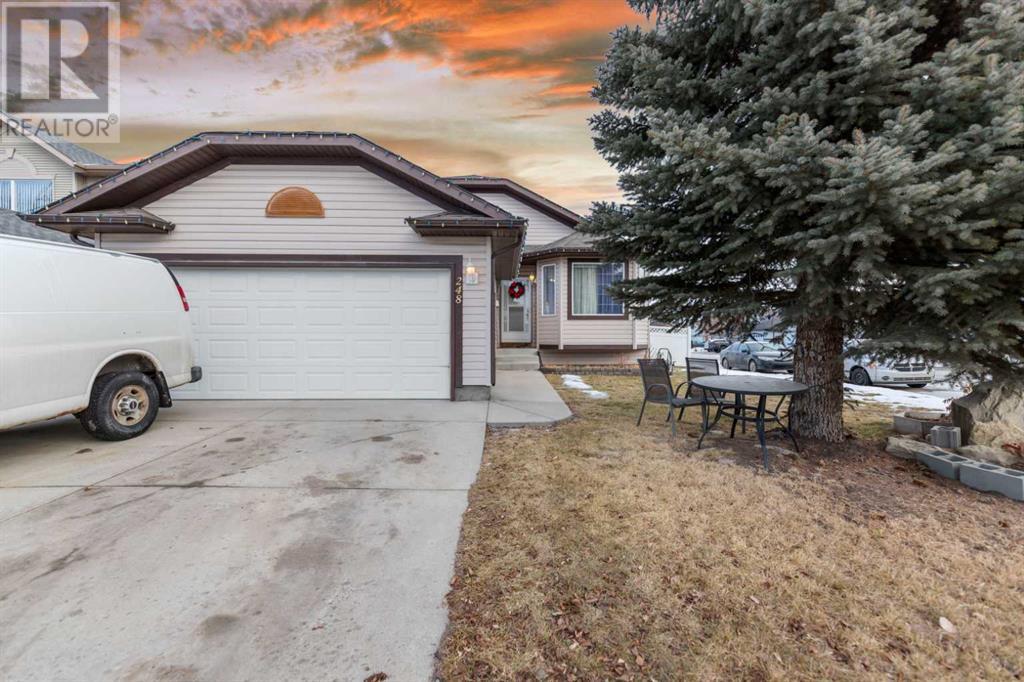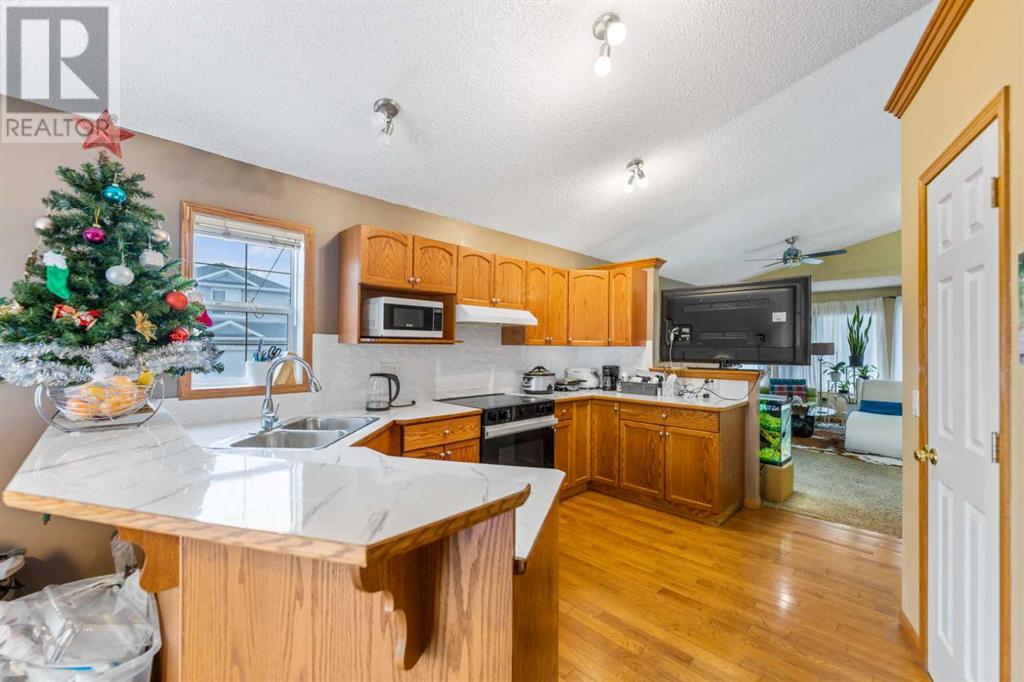3 Bedroom
3 Bathroom
1,216 ft2
Bungalow
None
Forced Air
$599,900
Do not miss out this cozy Bungalow, walk-in the door, you will see the Livingroom on your right, further in is the kitchen with all the top cabinet are new (due to an earlier fire). Dining room over looking out to the Patio to a fair size deck, and cement pad on the other side, 6 person out door Hot tub(as is condition), large storage shed(need new shingle) in the backyard. back inside with 2 bedrooms on main floor, Primary bedroom with 4 pieces Ensuite, separated shower and bathtub, custom headboard. second bedroom, on the way to the garage, on your right main 4-peices bath, on your left is the Laundry, good size heated garage with build-in cabinets, ideal for auto mechanic, or work shop. Basement with 1 bedroom and 1 Den, 2 pieces bath, Family room with Murphy (flipflop) bed set. Shingle replace 2016, Hot Water Tank 2023. (id:51438)
Property Details
|
MLS® Number
|
A2187144 |
|
Property Type
|
Single Family |
|
Neigbourhood
|
Chesterview Estates |
|
Community Name
|
Rainbow Falls |
|
Amenities Near By
|
Golf Course, Park, Playground, Water Nearby |
|
Community Features
|
Golf Course Development, Lake Privileges, Fishing |
|
Features
|
Gas Bbq Hookup |
|
Parking Space Total
|
4 |
|
Plan
|
0013321 |
|
Structure
|
Deck |
Building
|
Bathroom Total
|
3 |
|
Bedrooms Above Ground
|
2 |
|
Bedrooms Below Ground
|
1 |
|
Bedrooms Total
|
3 |
|
Appliances
|
Refrigerator, Dishwasher, Stove, Hood Fan, Window Coverings, Garage Door Opener |
|
Architectural Style
|
Bungalow |
|
Basement Development
|
Finished |
|
Basement Type
|
Full (finished) |
|
Constructed Date
|
2001 |
|
Construction Material
|
Poured Concrete, Wood Frame |
|
Construction Style Attachment
|
Detached |
|
Cooling Type
|
None |
|
Exterior Finish
|
Concrete, Vinyl Siding |
|
Flooring Type
|
Carpeted, Hardwood, Laminate, Linoleum |
|
Foundation Type
|
Poured Concrete |
|
Half Bath Total
|
1 |
|
Heating Type
|
Forced Air |
|
Stories Total
|
1 |
|
Size Interior
|
1,216 Ft2 |
|
Total Finished Area
|
1216 Sqft |
|
Type
|
House |
Parking
Land
|
Acreage
|
No |
|
Fence Type
|
Fence |
|
Land Amenities
|
Golf Course, Park, Playground, Water Nearby |
|
Size Depth
|
37 M |
|
Size Frontage
|
14 M |
|
Size Irregular
|
518.00 |
|
Size Total
|
518 M2|4,051 - 7,250 Sqft |
|
Size Total Text
|
518 M2|4,051 - 7,250 Sqft |
|
Zoning Description
|
Residential Single Detached(r-1) |
Rooms
| Level |
Type |
Length |
Width |
Dimensions |
|
Lower Level |
Bedroom |
|
|
13.50 Ft x 15.17 Ft |
|
Lower Level |
Den |
|
|
11.67 Ft x 10.58 Ft |
|
Lower Level |
Family Room |
|
|
20.67 Ft x 20.67 Ft |
|
Lower Level |
Storage |
|
|
18.67 Ft x 7.92 Ft |
|
Lower Level |
2pc Bathroom |
|
|
5.00 Ft x 5.00 Ft |
|
Lower Level |
Other |
|
|
11.67 Ft x 3.92 Ft |
|
Main Level |
Living Room |
|
|
14.42 Ft x 18.00 Ft |
|
Main Level |
Kitchen |
|
|
12.75 Ft x 11.75 Ft |
|
Main Level |
Primary Bedroom |
|
|
11.83 Ft x 13.42 Ft |
|
Main Level |
Bedroom |
|
|
9.17 Ft x 11.58 Ft |
|
Main Level |
Dining Room |
|
|
12.08 Ft x 10.17 Ft |
|
Main Level |
4pc Bathroom |
|
|
9.17 Ft x 10.58 Ft |
|
Main Level |
4pc Bathroom |
|
|
9.50 Ft x 4.08 Ft |
|
Main Level |
Storage |
|
|
5.33 Ft x 4.17 Ft |
https://www.realtor.ca/real-estate/27802835/248-west-lakeview-place-chestermere-rainbow-falls




































