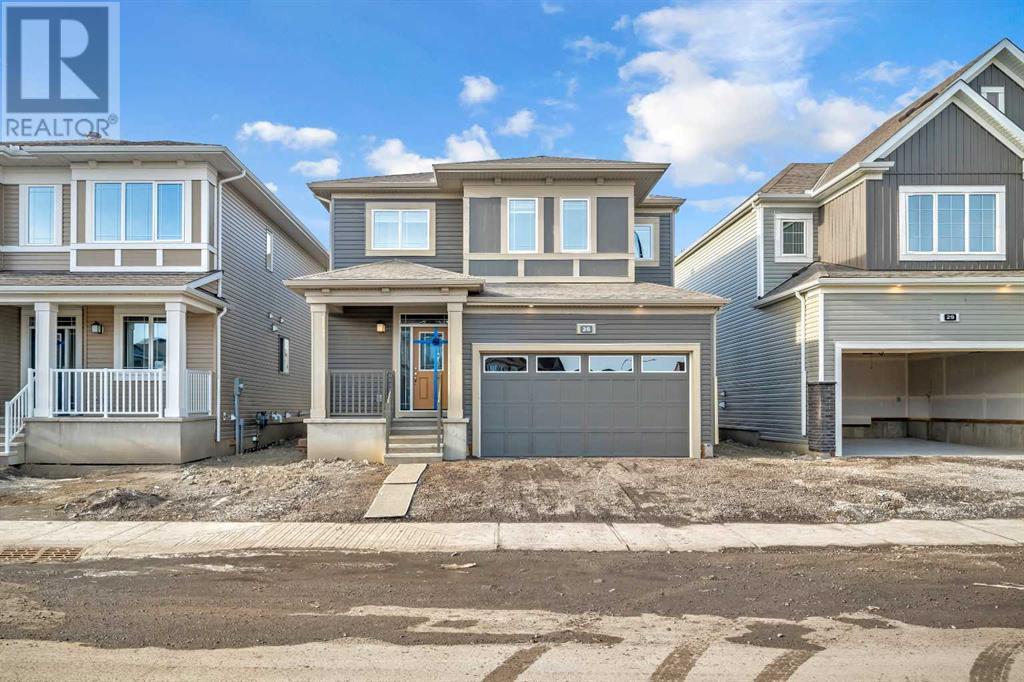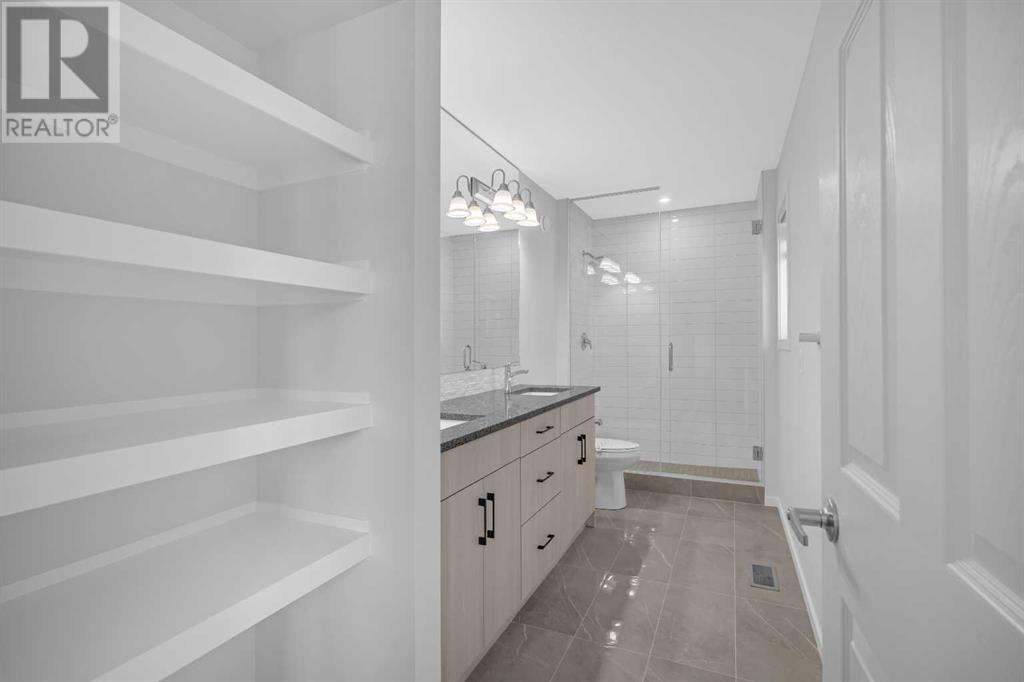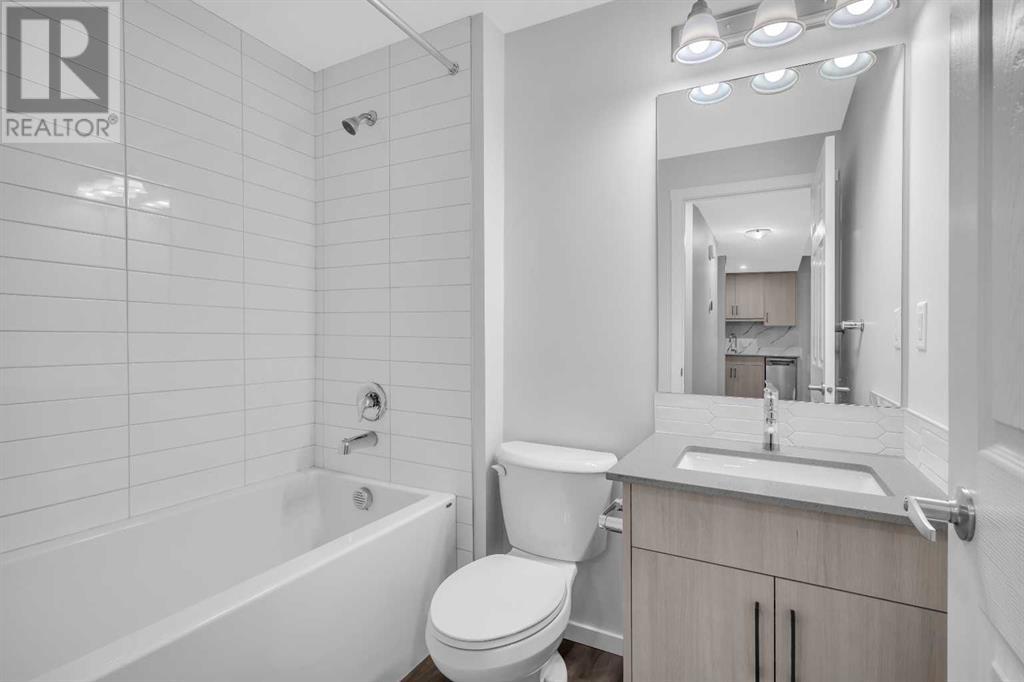4 Bedroom
4 Bathroom
1963 sqft
See Remarks
Forced Air
$799,900
Ideal for Investors or Homeowners – Live Up & Rent Down! Welcome to your FULLY UPGRADED dream home in Cityscape NE! This BRAND-NEW, EAST-FACING property sits on a SPACIOUS CONVENTIONAL LOT (1.2M Space on both side of House), offering 1,963 SqFt of above-ground living space, a double attached garage, and a 1-bedroom legal suite with a separate entrance—perfect for rental or extended family. Designed for modern living, the OPEN-CONCEPT MAIN FLOOR is bright and inviting, with LARGE WINDOWS that flood the space with NATURAL LIGHT. The CONTEMPORARY KITCHEN IS THE HEART OF THE HOME, featuring full-height cabinets, quartz countertops, an extended island, a GAS STOVE, CHIMNEY HOOD FAN, built-in microwave, and a sleek Blanco black sink and faucet. Packed with PREMIUM UPGRADES, this home boasts 9' Ceilings, LUXURY LOW-MAINTENANCE LVP FLOORING ON ALL LEVELS (EXCEPT STAIRS), DESIGNER BLINDS, UPGRADED POT AND PENDANT LIGHTING & HIGH-END SS APPLIANCES, BBQ Gas Line. Upstairs, you'll find three spacious bedrooms, including a LUXURIOUS MASTER SUITE (DUAL VANITIES & RAISED COUNTER HEIGHT) with a 5-piece ensuite and walk-in closet. A versatile bonus room, large laundry room with built-in shelving, and a 4-piece common bath add to the home’s functionality. Step outside to your WEST-FACING BACKYARD, perfect for summer barbecues or relaxing evenings. The DOUBLE ATTACHED GARAGE offers winter protection, with extra parking available on the cement driveway. The fully finished BASEMENT LEGAL SUITE with 2 EGRESS WINDOWS comes with a SEPARATE ENTRANCE, bedroom, full kitchen, laundry, Additional Storage in Utility room (2 FURNACES, TANKLESS HOT WATER TANK) and 4pc bath, making it an excellent rental space. Located perfectly on QUIET Street while facing to Open community lane in one of Calgary’s fastest-growing communities, this home offers easy access to parks, schools, shopping, Stoney & Metis Trail, downtown, and the airport. The Home comes with BUILDER & ALBERTA NEW HOME WARRRANTY. 3D/Virtu al Tour Link is on Listing. Don’t miss this rare opportunity—schedule your viewing today! (id:51438)
Property Details
|
MLS® Number
|
A2190822 |
|
Property Type
|
Single Family |
|
Neigbourhood
|
Cityscape |
|
Community Name
|
Cityscape |
|
AmenitiesNearBy
|
Park, Playground, Shopping |
|
Features
|
Pvc Window, No Animal Home, No Smoking Home, Gas Bbq Hookup |
|
ParkingSpaceTotal
|
4 |
|
Plan
|
2410415 |
Building
|
BathroomTotal
|
4 |
|
BedroomsAboveGround
|
3 |
|
BedroomsBelowGround
|
1 |
|
BedroomsTotal
|
4 |
|
Age
|
New Building |
|
Appliances
|
Washer, Refrigerator, Gas Stove(s), Dishwasher, Dryer, Microwave, Hood Fan, Window Coverings, Water Heater - Tankless |
|
BasementDevelopment
|
Finished |
|
BasementFeatures
|
Separate Entrance, Walk-up, Suite |
|
BasementType
|
Full (finished) |
|
ConstructionMaterial
|
Wood Frame |
|
ConstructionStyleAttachment
|
Detached |
|
CoolingType
|
See Remarks |
|
ExteriorFinish
|
Vinyl Siding |
|
FlooringType
|
Carpeted, Ceramic Tile, Vinyl Plank |
|
FoundationType
|
Poured Concrete |
|
HalfBathTotal
|
1 |
|
HeatingFuel
|
Geo Thermal, Natural Gas |
|
HeatingType
|
Forced Air |
|
StoriesTotal
|
2 |
|
SizeInterior
|
1963 Sqft |
|
TotalFinishedArea
|
1963 Sqft |
|
Type
|
House |
Parking
|
Concrete
|
|
|
Attached Garage
|
2 |
Land
|
Acreage
|
No |
|
FenceType
|
Not Fenced |
|
LandAmenities
|
Park, Playground, Shopping |
|
SizeDepth
|
24 M |
|
SizeFrontage
|
11.65 M |
|
SizeIrregular
|
279.60 |
|
SizeTotal
|
279.6 M2|0-4,050 Sqft |
|
SizeTotalText
|
279.6 M2|0-4,050 Sqft |
|
ZoningDescription
|
R-g |
Rooms
| Level |
Type |
Length |
Width |
Dimensions |
|
Basement |
Furnace |
|
|
9.00 Ft x 16.25 Ft |
|
Basement |
Furnace |
|
|
6.17 Ft x 6.83 Ft |
|
Basement |
Kitchen |
|
|
7.92 Ft x 11.33 Ft |
|
Basement |
4pc Bathroom |
|
|
5.42 Ft x 7.33 Ft |
|
Basement |
Bedroom |
|
|
10.00 Ft x 8.67 Ft |
|
Basement |
Family Room |
|
|
17.00 Ft x 13.75 Ft |
|
Main Level |
Living Room |
|
|
14.50 Ft x 12.25 Ft |
|
Main Level |
Dining Room |
|
|
8.42 Ft x 14.50 Ft |
|
Main Level |
Kitchen |
|
|
8.25 Ft x 17.17 Ft |
|
Main Level |
2pc Bathroom |
|
|
7.17 Ft x 2.83 Ft |
|
Main Level |
Foyer |
|
|
8.00 Ft x 5.50 Ft |
|
Upper Level |
Bonus Room |
|
|
12.50 Ft x 10.00 Ft |
|
Upper Level |
4pc Bathroom |
|
|
5.42 Ft x 10.75 Ft |
|
Upper Level |
Laundry Room |
|
|
5.42 Ft x 8.58 Ft |
|
Upper Level |
Bedroom |
|
|
9.58 Ft x 12.33 Ft |
|
Upper Level |
Bedroom |
|
|
9.33 Ft x 14.08 Ft |
|
Upper Level |
Primary Bedroom |
|
|
13.00 Ft x 14.92 Ft |
|
Upper Level |
Other |
|
|
5.83 Ft x 7.58 Ft |
|
Upper Level |
5pc Bathroom |
|
|
15.58 Ft x 5.50 Ft |
https://www.realtor.ca/real-estate/27866276/25-cityline-mount-ne-calgary-cityscape




















































