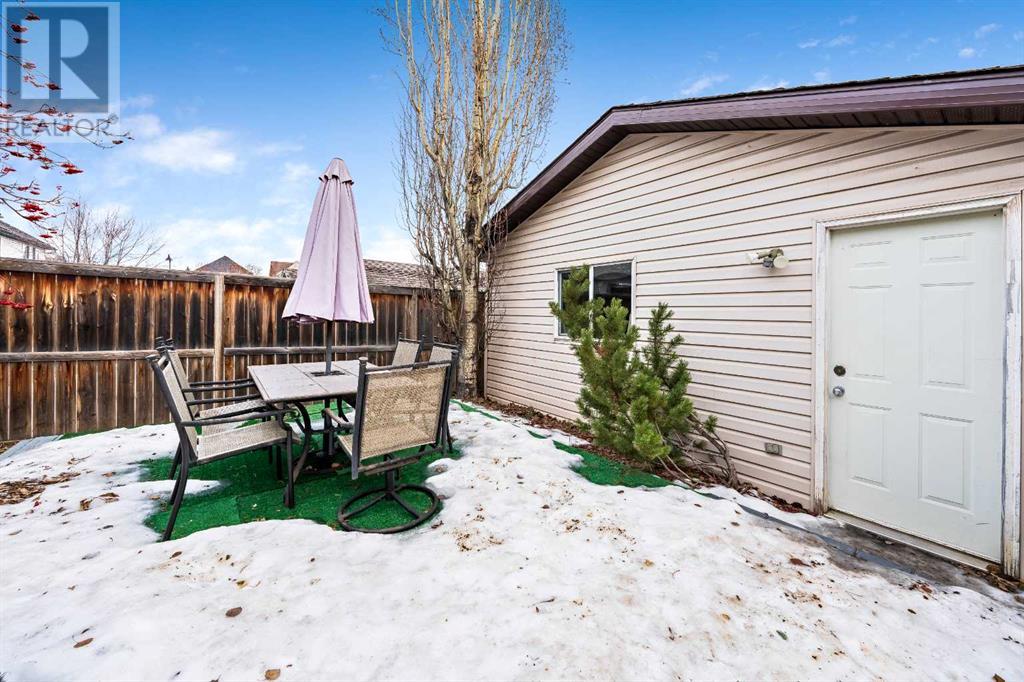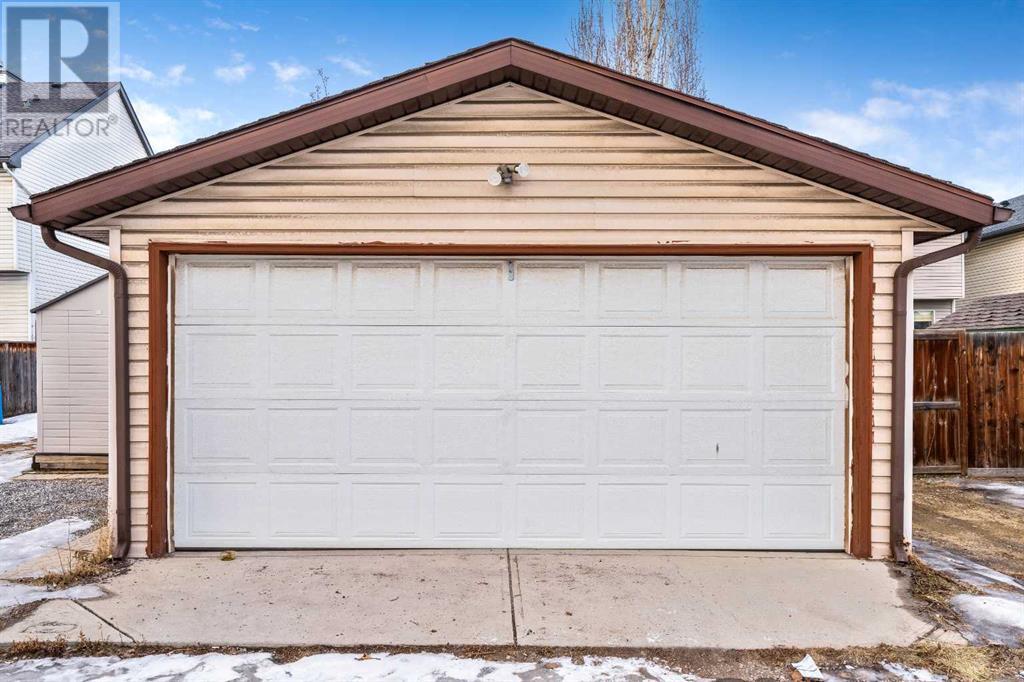25 Elgin Mews Se Calgary, Alberta T2Z 4J9
$534,900
***WELCOME HOME!*** An INCREDIBLE Opportunity to own a RENOVATED & Fully DEVELOPED Family Home with Detached DOUBLE GARAGE, in the Highly Coveted & Vibrant Community of McKenzie Towne, offering a Small Town setting with the Amenities of an Urban Lifestyle! Boasting more than 1700sqft over 3 levels, this lovely 3 Bed + 1.5 Bath Duplex exudes PRIDE OF OWNERSHIP, showcasing Luxury Vinyl Plank Flooring, Numerous UPGRADES & an abundance of NATURAL LIGHT, compliments of the Open Floor Plan & Large Windows throughout. The main level is the Heart of the Home showcasing a Functional design that flows seamlessly from the Bright & SPACIOUS Living Room with cozy Gas FIREPLACE & adjoining Dining Area, to the well appointed & UPDATED CHEF'S KITCHEN featuring plenty of Cabinetry & Counter Space, NEW UPGRADED STAINLESS Appliances, STONE Counters, Large Pantry & overlooking the Sunny South Facing Backyard! The perfect space for entertaining friends, hosting Holiday dinners or casual eating with the Family! Completing the main floor is a lovely 2pc Powder Room & Mudroom. The upper level offers a LARGE MASTER RETREAT complete with WALK-IN CLOSET, 2 additional Bedrooms & FULL BATH. Heading downstairs, your DEVELOPED Lower Level features a Large FAMILY/REC Room - the perfect spot for movie nights with the Family! Rounding off this level is a Large FITNESS/GAMES Room (with RUBBER FLOORING & INCLUDES ALL GYM EQUIPMENT!) & Laundry/Mechanical Room with plenty of STORAGE space! Step outside into your Peaceful & EXTENSIVELY LANDSCAPED Backyard with Large 2 TIERED Deck, Gravel Firepit Area, Rock Garden & Lush Greenery - THE SPOT to BBQ & Entertain Friends & Family or just relax & enjoy the sunshine! Your PRIVATE & FENCED Backyard also offers a Detached DOUBLE GARAGE & direct alley access. McKenzie Towne is loved for its Picturesque Pathways, Ponds & Outdoor Spaces, Prime Location, Active Lifestyle & quick access to countless Amenities, offering a prominent sense of Community, Livabi lity & Walkability! Take a scenic stroll along the Pathways at FISH CREEK PARK, Golf at one of the nearby GOLF Courses or head over to McKenzie Towne Hall, offering year round activities including various Family Friendly Programs, Multi-Sport Gymnasium, Fitness Programs & MORE. Simply Move In & Enjoy! (id:51438)
Open House
This property has open houses!
1:00 pm
Ends at:4:00 pm
Property Details
| MLS® Number | A2188683 |
| Property Type | Single Family |
| Neigbourhood | Elgin |
| Community Name | McKenzie Towne |
| AmenitiesNearBy | Park, Schools, Shopping, Water Nearby |
| CommunityFeatures | Lake Privileges |
| Features | See Remarks, Other, Back Lane, No Smoking Home |
| ParkingSpaceTotal | 2 |
| Plan | 0312926 |
| Structure | Deck, See Remarks |
Building
| BathroomTotal | 2 |
| BedroomsAboveGround | 3 |
| BedroomsTotal | 3 |
| Amenities | Clubhouse, Other |
| Appliances | Washer, Refrigerator, Dishwasher, Stove, Dryer, Microwave Range Hood Combo, Window Coverings, Garage Door Opener |
| BasementDevelopment | Finished |
| BasementType | Full (finished) |
| ConstructedDate | 2003 |
| ConstructionMaterial | Wood Frame |
| ConstructionStyleAttachment | Semi-detached |
| CoolingType | None |
| ExteriorFinish | Brick, Vinyl Siding |
| FireplacePresent | Yes |
| FireplaceTotal | 1 |
| FlooringType | Vinyl Plank |
| FoundationType | Poured Concrete |
| HalfBathTotal | 1 |
| HeatingFuel | Natural Gas |
| HeatingType | Forced Air |
| StoriesTotal | 2 |
| SizeInterior | 1116 Sqft |
| TotalFinishedArea | 1116 Sqft |
| Type | Duplex |
Parking
| Detached Garage | 2 |
Land
| Acreage | No |
| FenceType | Fence |
| LandAmenities | Park, Schools, Shopping, Water Nearby |
| LandscapeFeatures | Landscaped |
| SizeFrontage | 6.83 M |
| SizeIrregular | 261.00 |
| SizeTotal | 261 M2|0-4,050 Sqft |
| SizeTotalText | 261 M2|0-4,050 Sqft |
| ZoningDescription | R-2m |
Rooms
| Level | Type | Length | Width | Dimensions |
|---|---|---|---|---|
| Lower Level | Family Room | 13.00 Ft x 13.75 Ft | ||
| Lower Level | Other | 13.75 Ft x 16.42 Ft | ||
| Main Level | Other | 4.08 Ft x 5.00 Ft | ||
| Main Level | Living Room | 11.75 Ft x 12.67 Ft | ||
| Main Level | Dining Room | 7.83 Ft x 11.83 Ft | ||
| Main Level | Kitchen | 8.50 Ft x 11.42 Ft | ||
| Main Level | Other | 3.67 Ft x 5.17 Ft | ||
| Main Level | 2pc Bathroom | Measurements not available | ||
| Upper Level | Primary Bedroom | 12.42 Ft x 13.42 Ft | ||
| Upper Level | Bedroom | 8.25 Ft x 10.33 Ft | ||
| Upper Level | Bedroom | 8.42 Ft x 10.50 Ft | ||
| Upper Level | 4pc Bathroom | Measurements not available |
https://www.realtor.ca/real-estate/27839910/25-elgin-mews-se-calgary-mckenzie-towne
Interested?
Contact us for more information






























