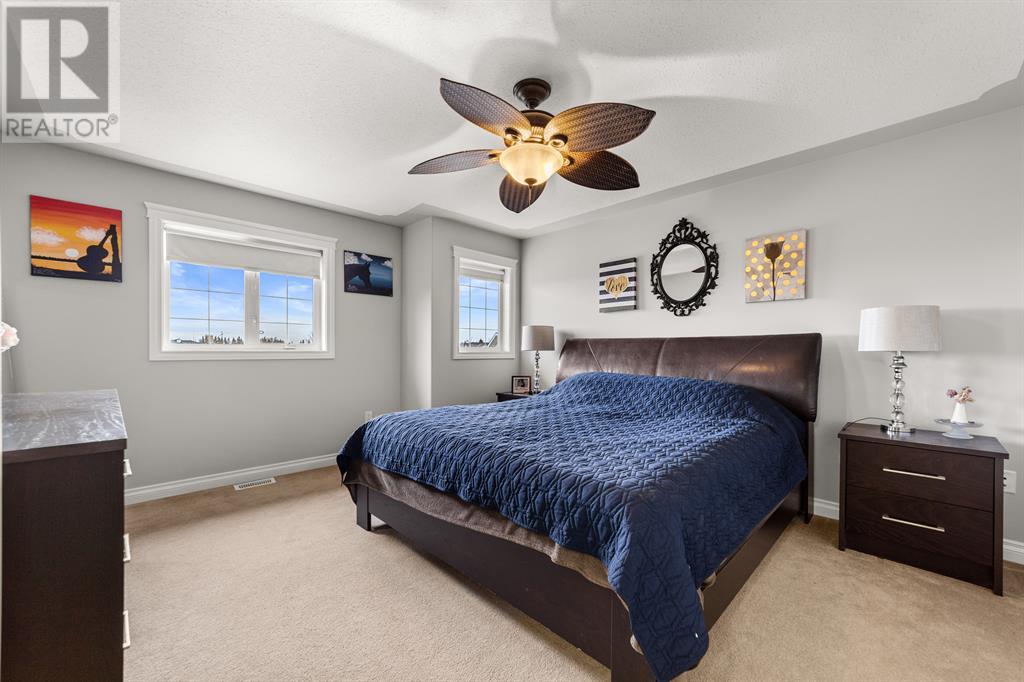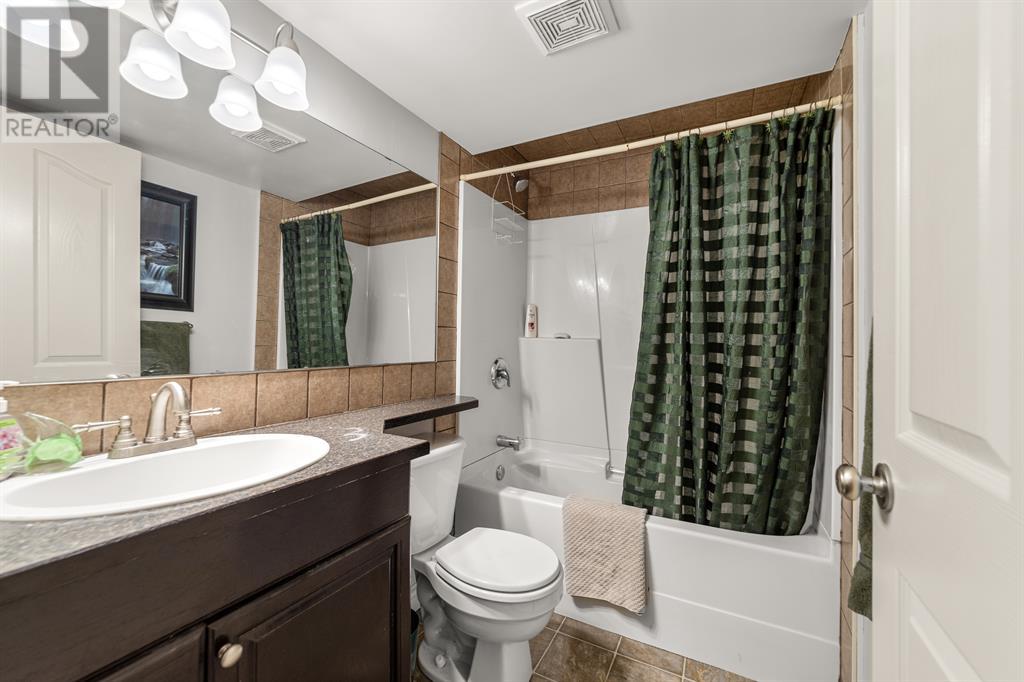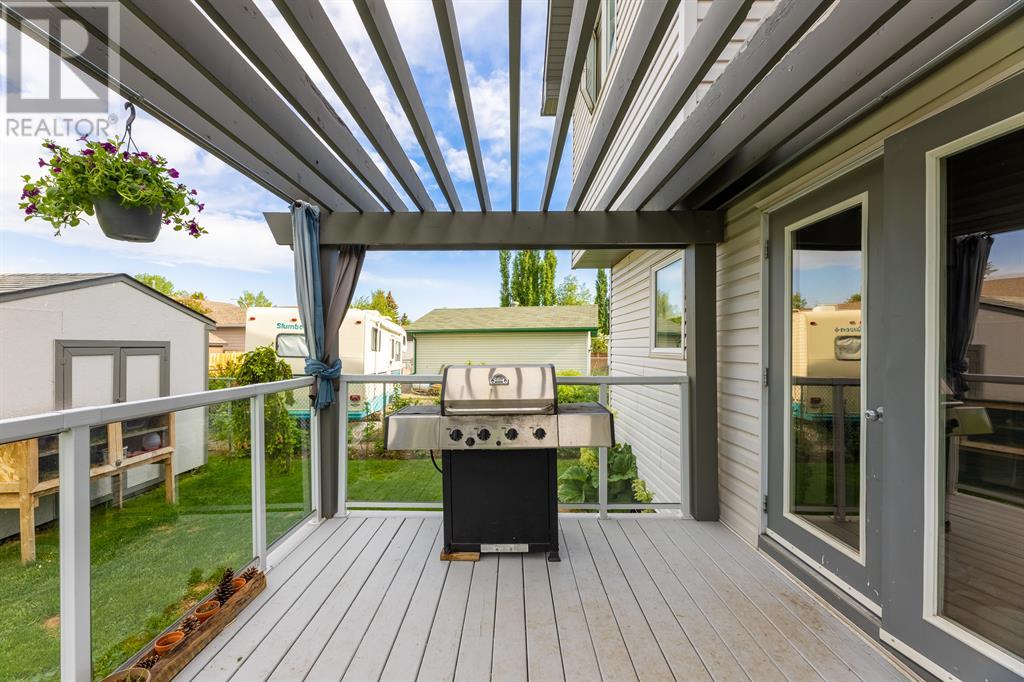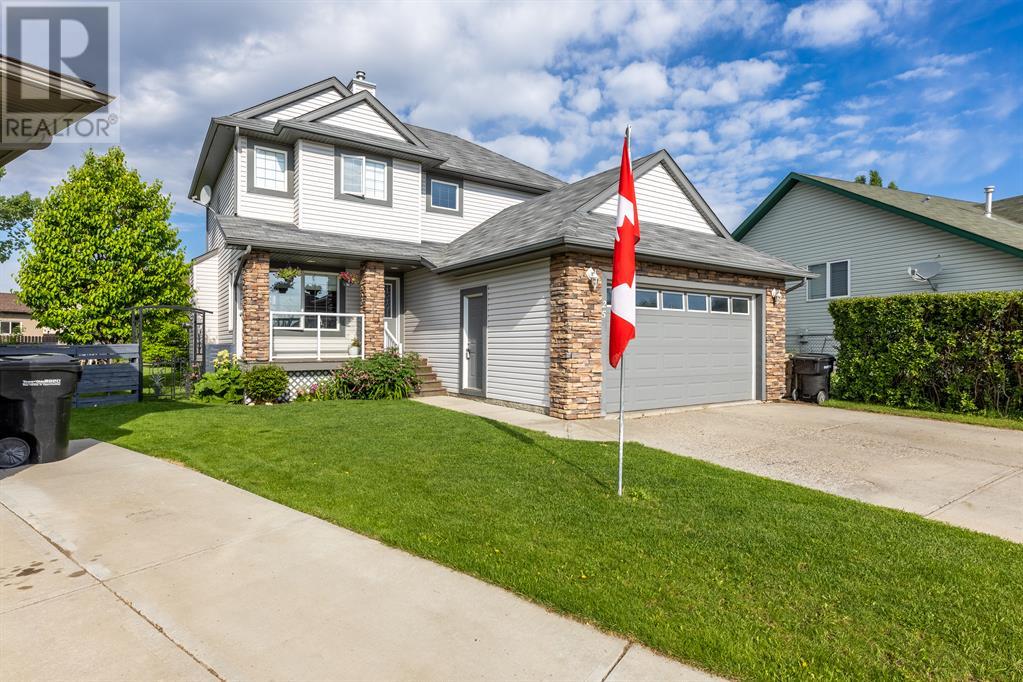5 Bedroom
4 Bathroom
1590 sqft
Fireplace
None
Forced Air
Fruit Trees, Landscaped, Lawn
$549,900
HOME SWEET HOME! Here is the opportunity you have been waiting for! This fully developed 5 bedroom, 3.5 bathroom home, situated on a massive pie lot in a great neighborhood is ready for YOU! Recent upgrades and improvements include appliances, fireplace, and an entire interior re-paint! FRESH and ready for you to move right in! With hardwood flooring in the living room, a kitchen with island and pantry, a generous eating area, good sized bedrooms, a large walk in closet in the master bedroom, a fully developed basement ready for your teens to hang out in, and a huge rear yard with lots of perennials, raspberries and black raspberries, this home has everything you're looking for! Come have a look and see if this is the home for you! (id:51438)
Property Details
|
MLS® Number
|
A2191712 |
|
Property Type
|
Single Family |
|
AmenitiesNearBy
|
Playground |
|
Features
|
Back Lane, No Smoking Home |
|
ParkingSpaceTotal
|
4 |
|
Plan
|
0012459 |
|
Structure
|
Shed, Deck |
Building
|
BathroomTotal
|
4 |
|
BedroomsAboveGround
|
3 |
|
BedroomsBelowGround
|
2 |
|
BedroomsTotal
|
5 |
|
Appliances
|
See Remarks |
|
BasementDevelopment
|
Finished |
|
BasementType
|
Full (finished) |
|
ConstructedDate
|
2004 |
|
ConstructionStyleAttachment
|
Detached |
|
CoolingType
|
None |
|
ExteriorFinish
|
Stone, Vinyl Siding |
|
FireProtection
|
Smoke Detectors |
|
FireplacePresent
|
Yes |
|
FireplaceTotal
|
1 |
|
FlooringType
|
Carpeted, Ceramic Tile, Hardwood, Linoleum |
|
FoundationType
|
Poured Concrete |
|
HalfBathTotal
|
1 |
|
HeatingFuel
|
Natural Gas |
|
HeatingType
|
Forced Air |
|
StoriesTotal
|
2 |
|
SizeInterior
|
1590 Sqft |
|
TotalFinishedArea
|
1590 Sqft |
|
Type
|
House |
Parking
Land
|
Acreage
|
No |
|
FenceType
|
Fence |
|
LandAmenities
|
Playground |
|
LandscapeFeatures
|
Fruit Trees, Landscaped, Lawn |
|
SizeFrontage
|
12.57 M |
|
SizeIrregular
|
600.34 |
|
SizeTotal
|
600.34 M2|4,051 - 7,250 Sqft |
|
SizeTotalText
|
600.34 M2|4,051 - 7,250 Sqft |
|
ZoningDescription
|
R1 |
Rooms
| Level |
Type |
Length |
Width |
Dimensions |
|
Second Level |
Primary Bedroom |
|
|
4.60 M x 3.96 M |
|
Second Level |
3pc Bathroom |
|
|
2.31 M x 2.29 M |
|
Second Level |
Other |
|
|
2.31 M x 1.52 M |
|
Second Level |
Bedroom |
|
|
3.91 M x 3.53 M |
|
Second Level |
Bedroom |
|
|
3.94 M x 3.41 M |
|
Second Level |
4pc Bathroom |
|
|
1.93 M x 1.50 M |
|
Basement |
Family Room |
|
|
6.12 M x 2.82 M |
|
Basement |
Bedroom |
|
|
3.79 M x 3.25 M |
|
Basement |
Bedroom |
|
|
3.81 M x 2.49 M |
|
Basement |
4pc Bathroom |
|
|
2.41 M x 1.50 M |
|
Basement |
Furnace |
|
|
2.39 M x 2.26 M |
|
Main Level |
Living Room |
|
|
6.48 M x 3.43 M |
|
Main Level |
Other |
|
|
6.63 M x 3.68 M |
|
Main Level |
2pc Bathroom |
|
|
2.57 M x .76 M |
|
Main Level |
Laundry Room |
|
|
2.57 M x .76 M |
|
Main Level |
Other |
|
|
2.23 M x 1.78 M |
https://www.realtor.ca/real-estate/27866449/25-sierra-road-olds


































