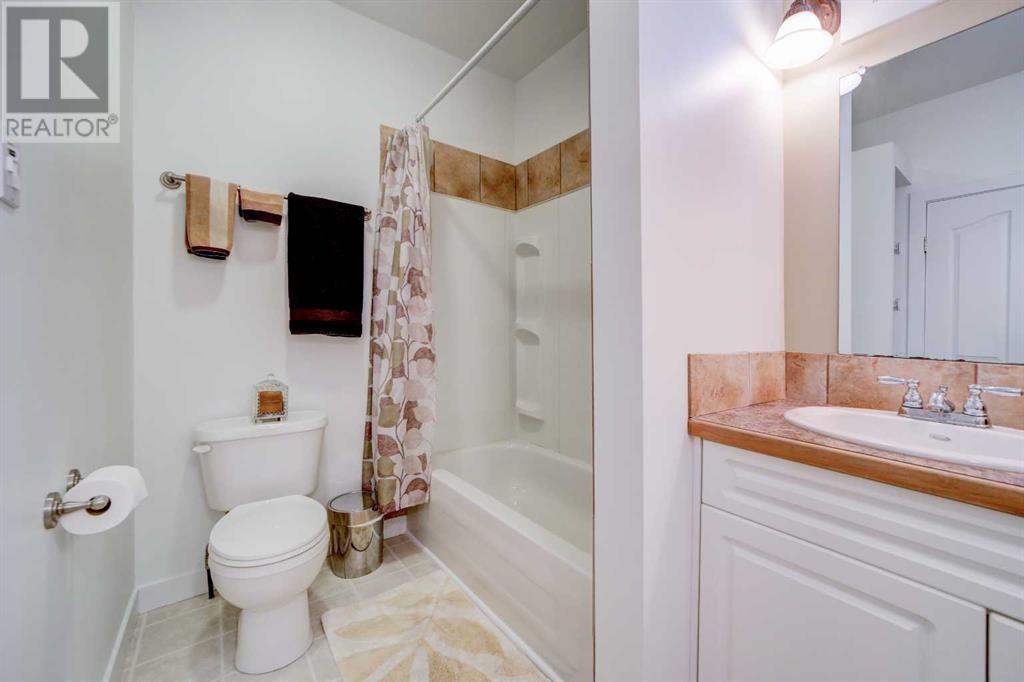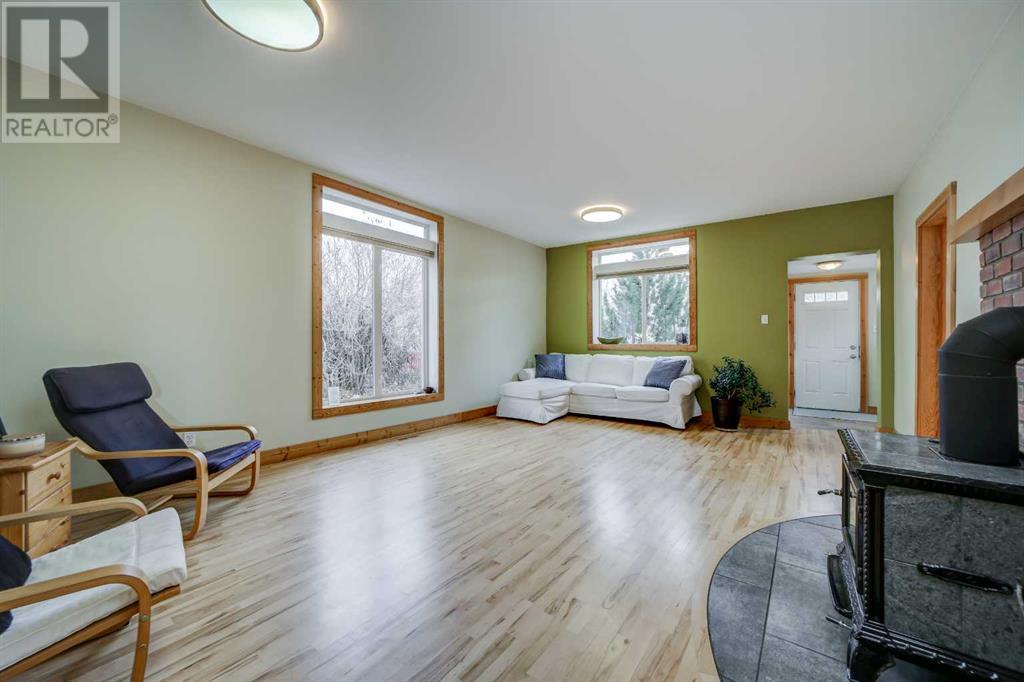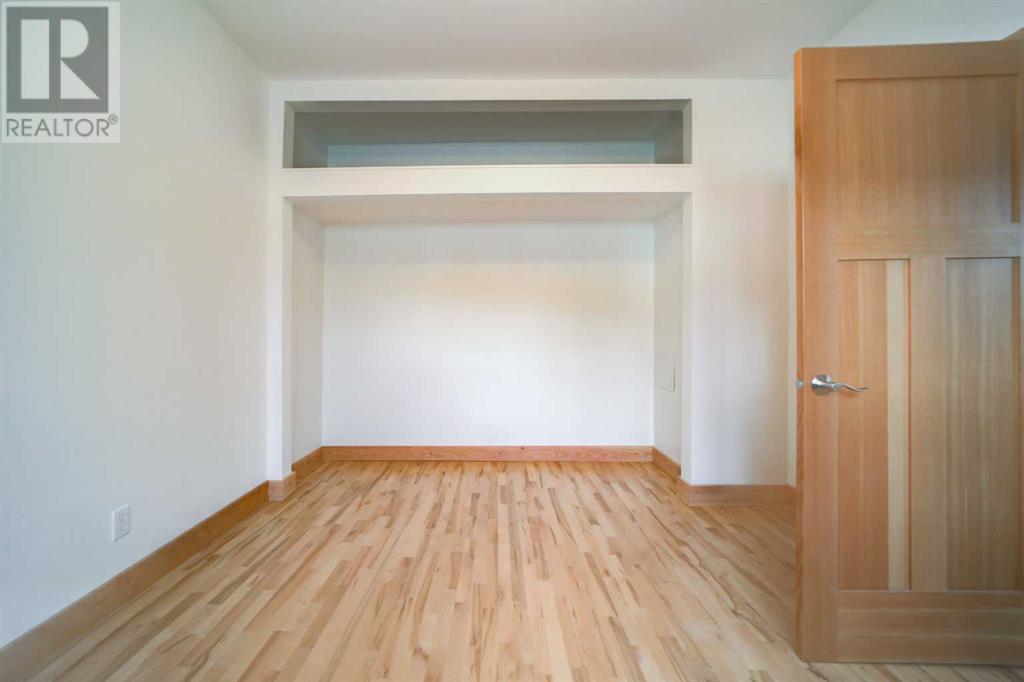3 Bedroom
2 Bathroom
1462 sqft
None
Forced Air
Landscaped
$450,000
Welcome to mountain living in this 3-bedroom, 2-bath walkout home. High ceilings, quality local craftsmanship, and a touch of modern simplicity greet you upon entry. The main floor offers the primary bedroom, rich hardwood floors, a striking fir staircase, doors, and trim, all bathed in natural sunlight. A Hearthstone soapstone wood stove provides cozy warmth, while patio doors from the kitchen lead to a spacious deck with stunning mountain views. Upstairs, you’ll find two bedrooms, a bathroom with a custom shower, 6ft soaker tub, and three skylights flooding the rooms with light. The unfinished walkout basement and under deck enclosed storage room offers potential for extra living space or storage for outdoor gear, ready for your personal touch. The back of the house includes a grade level entrance, ensuring easy access without the need for stairs. Don't miss out on this great property. (id:51438)
Property Details
|
MLS® Number
|
A2175754 |
|
Property Type
|
Single Family |
|
Neigbourhood
|
Bellevue |
|
AmenitiesNearBy
|
Golf Course, Playground, Water Nearby |
|
CommunityFeatures
|
Golf Course Development, Lake Privileges, Fishing |
|
Features
|
No Smoking Home |
|
ParkingSpaceTotal
|
1 |
|
Plan
|
1213671 |
|
Structure
|
Deck |
Building
|
BathroomTotal
|
2 |
|
BedroomsAboveGround
|
3 |
|
BedroomsTotal
|
3 |
|
Appliances
|
Washer, Refrigerator, Gas Stove(s), Dishwasher, Dryer |
|
BasementDevelopment
|
Unfinished |
|
BasementFeatures
|
Walk Out |
|
BasementType
|
Partial (unfinished) |
|
ConstructedDate
|
1937 |
|
ConstructionStyleAttachment
|
Detached |
|
CoolingType
|
None |
|
ExteriorFinish
|
Vinyl Siding |
|
FlooringType
|
Hardwood, Linoleum, Vinyl Plank |
|
FoundationType
|
Poured Concrete |
|
HeatingFuel
|
Natural Gas |
|
HeatingType
|
Forced Air |
|
StoriesTotal
|
1 |
|
SizeInterior
|
1462 Sqft |
|
TotalFinishedArea
|
1462 Sqft |
|
Type
|
House |
Parking
Land
|
Acreage
|
No |
|
FenceType
|
Partially Fenced |
|
LandAmenities
|
Golf Course, Playground, Water Nearby |
|
LandscapeFeatures
|
Landscaped |
|
SizeFrontage
|
16.69 M |
|
SizeIrregular
|
4761.00 |
|
SizeTotal
|
4761 Sqft|4,051 - 7,250 Sqft |
|
SizeTotalText
|
4761 Sqft|4,051 - 7,250 Sqft |
|
ZoningDescription
|
R |
Rooms
| Level |
Type |
Length |
Width |
Dimensions |
|
Second Level |
4pc Bathroom |
|
|
8.92 Ft x 6.00 Ft |
|
Second Level |
Bedroom |
|
|
13.83 Ft x 11.25 Ft |
|
Second Level |
Bedroom |
|
|
11.25 Ft x 11.00 Ft |
|
Main Level |
Kitchen |
|
|
17.92 Ft x 12.83 Ft |
|
Main Level |
Living Room |
|
|
21.58 Ft x 14.67 Ft |
|
Main Level |
Other |
|
|
11.25 Ft x 7.75 Ft |
|
Main Level |
4pc Bathroom |
|
|
9.17 Ft x 7.83 Ft |
|
Main Level |
Primary Bedroom |
|
|
10.92 Ft x 10.67 Ft |
https://www.realtor.ca/real-estate/27657679/2506-214-street-bellevue








































