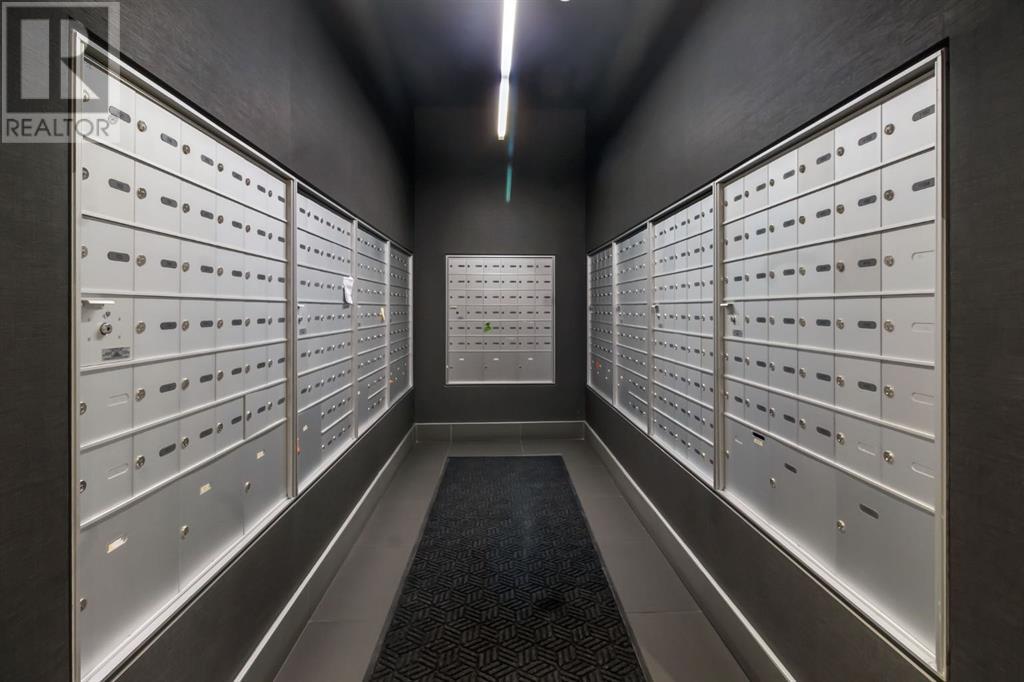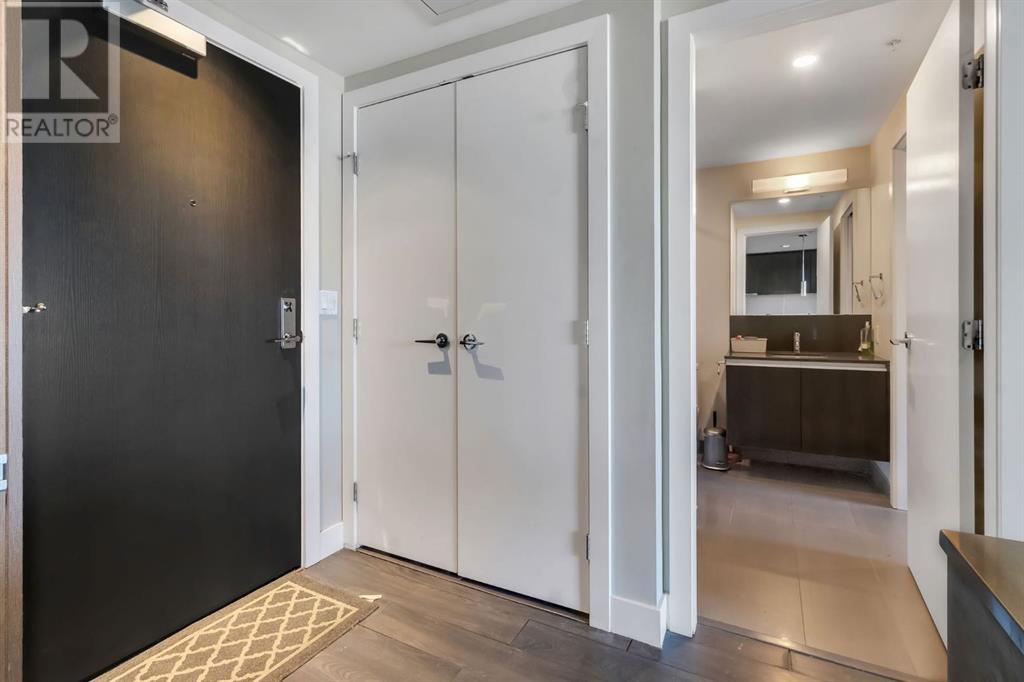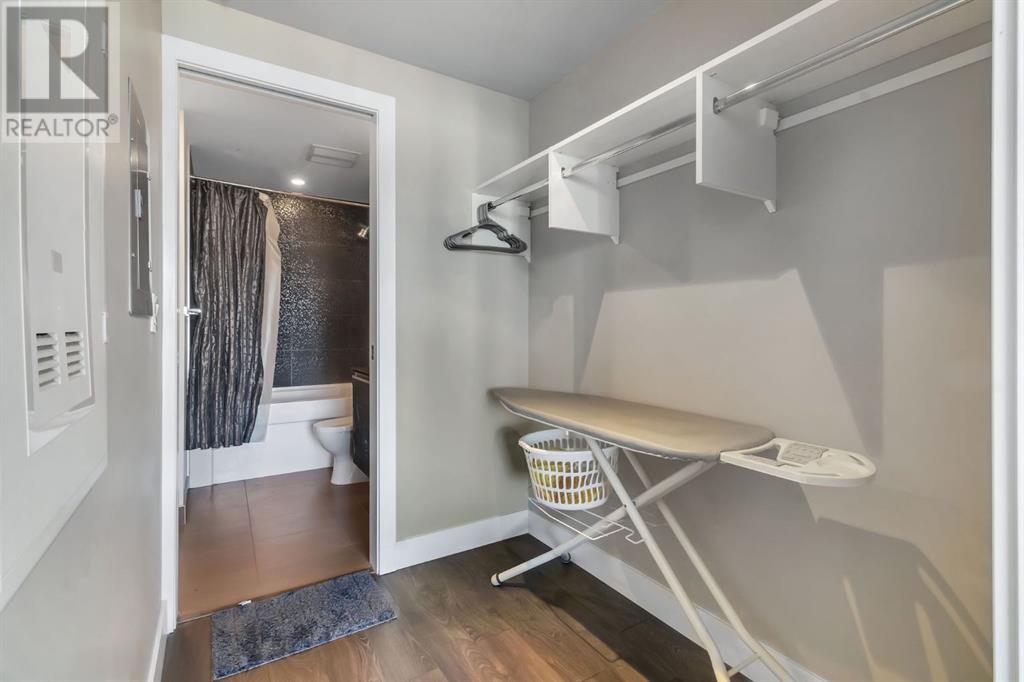2508, 1188 3 St Se Calgary, Alberta T2G 1H8
$348,000Maintenance, Condominium Amenities, Common Area Maintenance, Heat, Insurance, Parking, Property Management, Reserve Fund Contributions, Security, Sewer, Waste Removal, Water
$485.89 Monthly
Maintenance, Condominium Amenities, Common Area Maintenance, Heat, Insurance, Parking, Property Management, Reserve Fund Contributions, Security, Sewer, Waste Removal, Water
$485.89 MonthlyWelcome to the 25th floor of the South Guardian Tower, this air-conditioned South Tower offers a bright and spacious one-bedroom, one-bathroom condo that offers breathtaking mountain and city views. With large west-facing windows, you'll enjoy an abundance of natural light and stunning vistas. The open kitchen boasts a center island, quartz countertops, and stainless steel appliances perfect for cooking and entertaining. The bedroom features floor-to-ceiling windows, a walk-through closet, and a sleek 4-piece bathroom. Step into the living room and onto your private balcony to soak in the incredible scenery. This condo also comes with a titled underground parking spot, storage unit, and access to fantastic building amenities, including a modern fitness center, a yoga studio, a social room with a garden terrace, and a convenient meeting area. Located just minutes from the Calgary Stampede grounds, you'll love the easy access to events, entertainment, cafes, dining, and unique shops, plus quick routes to Macleod & Deerfoot Trail. Don’t miss your chance, schedule your viewing today and experience this incredible condo! (id:51438)
Property Details
| MLS® Number | A2189919 |
| Property Type | Single Family |
| Neigbourhood | Shepard |
| Community Name | Beltline |
| AmenitiesNearBy | Park, Playground, Schools, Shopping |
| CommunityFeatures | Pets Allowed With Restrictions |
| Features | See Remarks, Parking |
| ParkingSpaceTotal | 1 |
| Plan | 1611563 |
Building
| BathroomTotal | 1 |
| BedroomsAboveGround | 1 |
| BedroomsTotal | 1 |
| Amenities | Exercise Centre, Party Room, Recreation Centre |
| Appliances | Washer, Refrigerator, Cooktop - Electric, Dishwasher, Dryer, Microwave, Garburator, Hood Fan, Window Coverings, Garage Door Opener |
| ArchitecturalStyle | High Rise |
| ConstructedDate | 2016 |
| ConstructionMaterial | Poured Concrete |
| ConstructionStyleAttachment | Attached |
| CoolingType | None |
| ExteriorFinish | Concrete, Stone |
| FlooringType | Laminate, Tile |
| HeatingType | Forced Air |
| StoriesTotal | 44 |
| SizeInterior | 514.74 Sqft |
| TotalFinishedArea | 514.74 Sqft |
| Type | Apartment |
Parking
| Underground |
Land
| Acreage | No |
| LandAmenities | Park, Playground, Schools, Shopping |
| SizeTotalText | Unknown |
| ZoningDescription | Dc |
Rooms
| Level | Type | Length | Width | Dimensions |
|---|---|---|---|---|
| Main Level | Kitchen | 15.33 Ft x 14.50 Ft | ||
| Main Level | 4pc Bathroom | 8.25 Ft x 7.58 Ft | ||
| Main Level | Primary Bedroom | 10.08 Ft x 9.67 Ft | ||
| Main Level | Living Room | 10.50 Ft x 10.17 Ft |
https://www.realtor.ca/real-estate/27838580/2508-1188-3-st-se-calgary-beltline
Interested?
Contact us for more information































