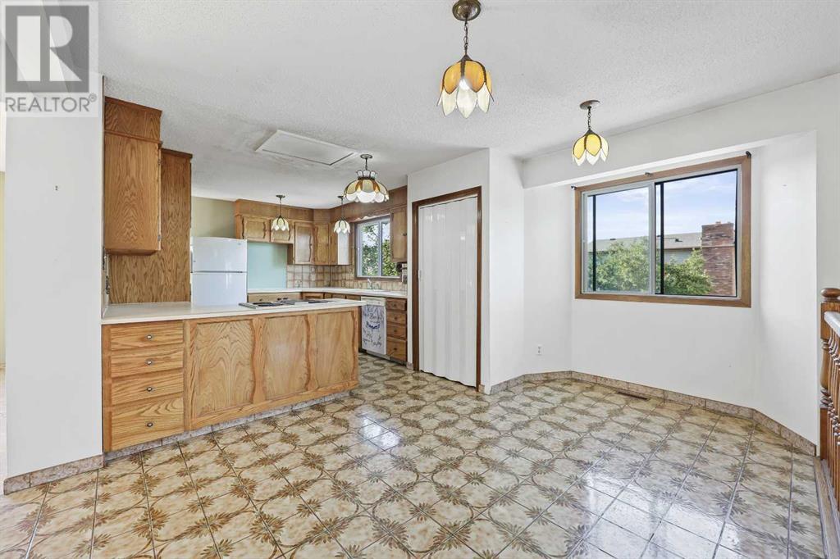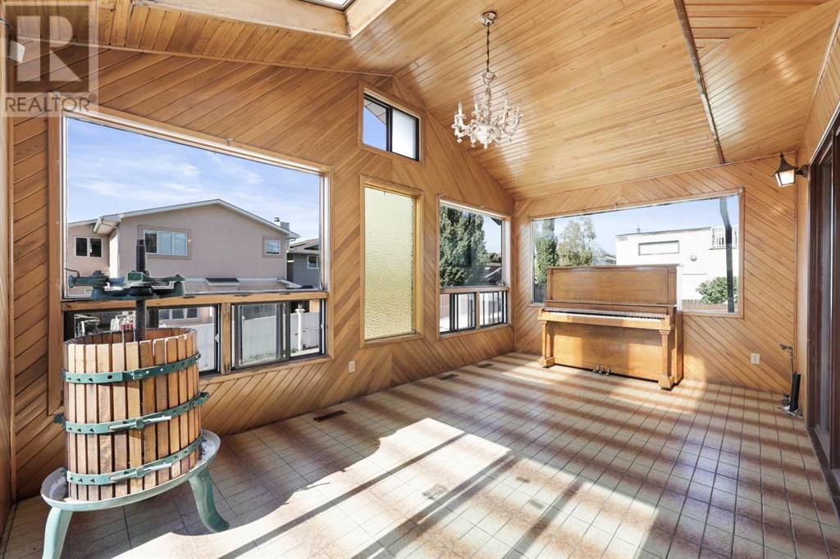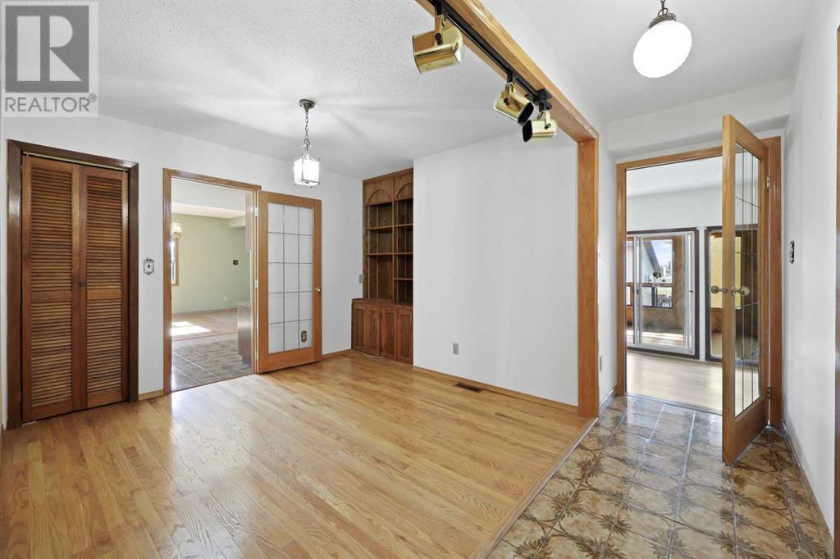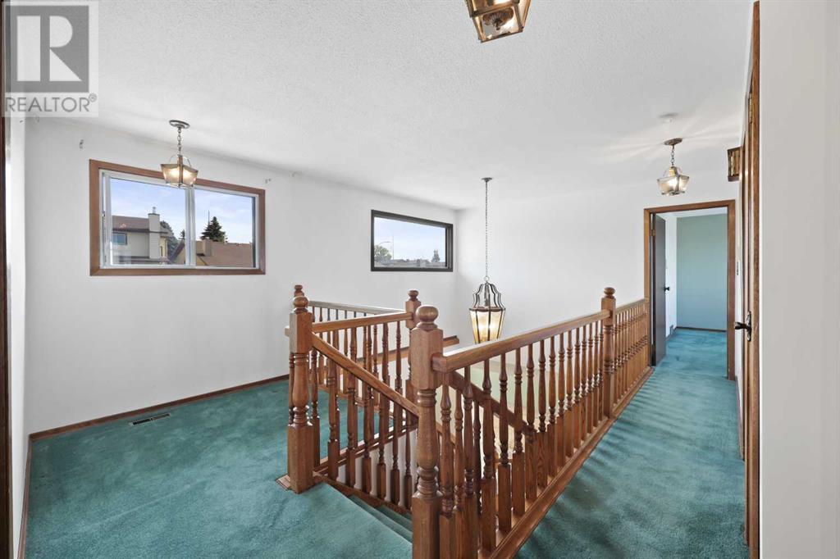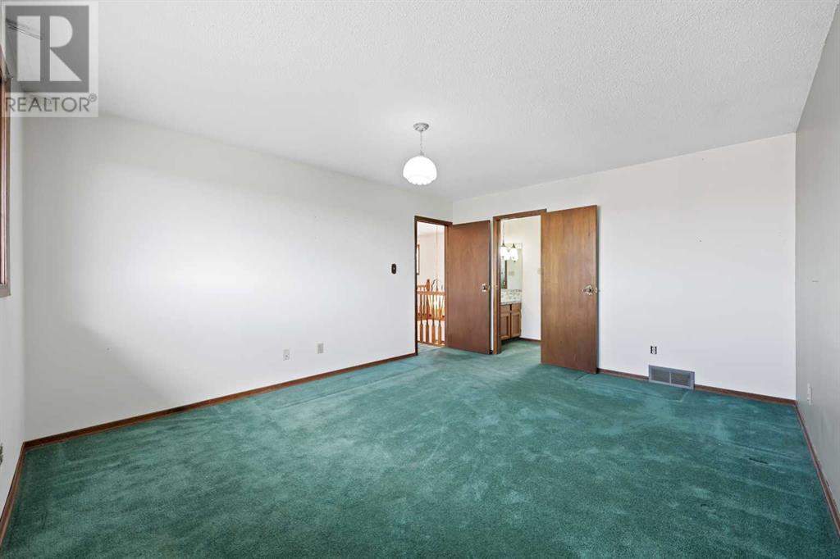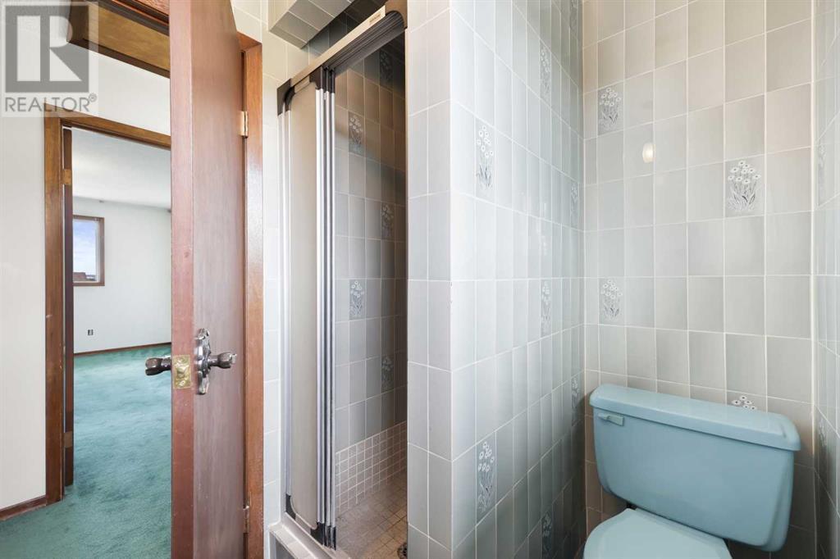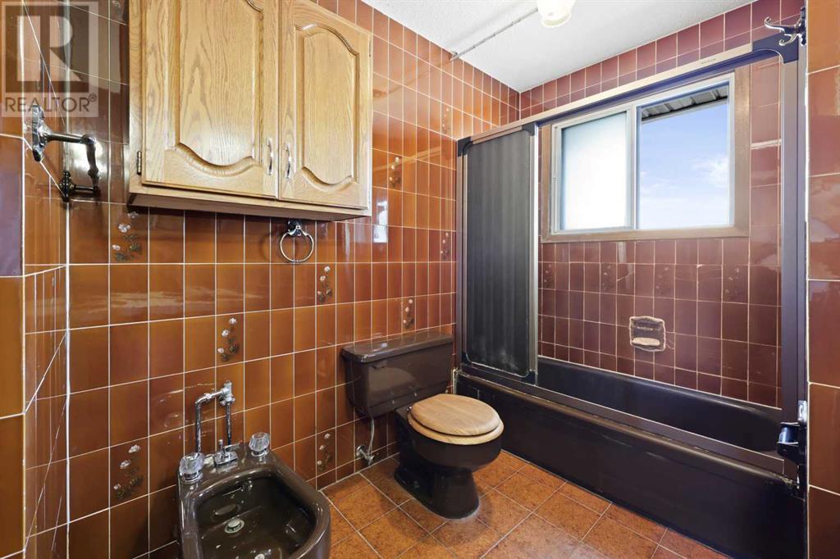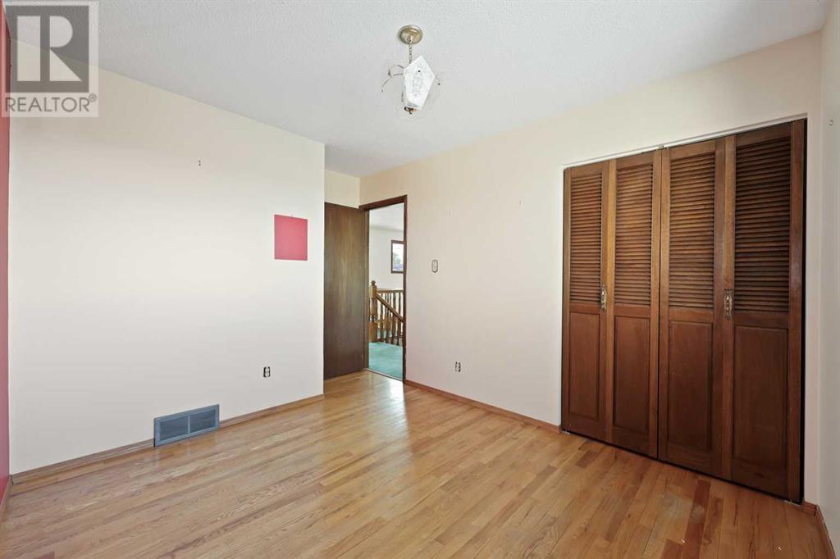6 Bedroom
4 Bathroom
2769.63 sqft
Fireplace
None
Forced Air
$900,000
Welcome home to 251 Maunsell Close NE! Nestled in the heart of Mayland Heights, this stunning property boasts incredible views of the downtown skyline and the majestic Rocky Mountains.Key features include:* Attached Double Car Garage: Convenient parking and storage.* Spacious Living Areas: A bright dining nook and a sunken family room with a beautiful fireplace and built-ins, perfect for relaxation and entertaining.* Large Kitchen: Featuring a peninsula for additional prep space.*.Main Floor Den & Laundry: Includes a full 4-piece bathroom, adding to the home's functionality.*.Vaulted Sunroom: Offers access to a main floor deck, ideal for enjoying the views.* Upper Level: Features a loft area, 4 generous bedrooms, and a luxurious 6-piece bathroom. The master suite includes a walk-in closet and an ensuite for added privacy.* Lower Development: With separate access from the back lane, it includes a full kitchen, 2 bedrooms, and another 4-piece bath, perfect for guests or as a rental opportunity. Located close to downtown, with easy access to shopping, hospitals, and schools, this home truly has it all. Don’t miss out on this rare find—call today to schedule your personal viewing! (id:51438)
Property Details
|
MLS® Number
|
A2168646 |
|
Property Type
|
Single Family |
|
Community Name
|
Mayland Heights |
|
AmenitiesNearBy
|
Schools, Shopping |
|
Features
|
Back Lane |
|
ParkingSpaceTotal
|
2 |
|
Plan
|
7811373 |
|
Structure
|
Deck |
Building
|
BathroomTotal
|
4 |
|
BedroomsAboveGround
|
4 |
|
BedroomsBelowGround
|
2 |
|
BedroomsTotal
|
6 |
|
BasementDevelopment
|
Finished |
|
BasementFeatures
|
Separate Entrance, Walk Out |
|
BasementType
|
Full (finished) |
|
ConstructedDate
|
1979 |
|
ConstructionStyleAttachment
|
Detached |
|
CoolingType
|
None |
|
ExteriorFinish
|
Brick |
|
FireplacePresent
|
Yes |
|
FireplaceTotal
|
2 |
|
FlooringType
|
Carpeted, Ceramic Tile |
|
FoundationType
|
Poured Concrete |
|
HeatingFuel
|
Natural Gas |
|
HeatingType
|
Forced Air |
|
StoriesTotal
|
2 |
|
SizeInterior
|
2769.63 Sqft |
|
TotalFinishedArea
|
2769.63 Sqft |
|
Type
|
House |
Parking
Land
|
Acreage
|
No |
|
FenceType
|
Fence |
|
LandAmenities
|
Schools, Shopping |
|
SizeDepth
|
30.49 M |
|
SizeFrontage
|
15.26 M |
|
SizeIrregular
|
464.00 |
|
SizeTotal
|
464 M2|4,051 - 7,250 Sqft |
|
SizeTotalText
|
464 M2|4,051 - 7,250 Sqft |
|
ZoningDescription
|
R-cg |
Rooms
| Level |
Type |
Length |
Width |
Dimensions |
|
Lower Level |
Recreational, Games Room |
|
|
15.50 Ft x 10.42 Ft |
|
Lower Level |
Kitchen |
|
|
10.83 Ft x 9.00 Ft |
|
Lower Level |
Dining Room |
|
|
12.00 Ft x 10.83 Ft |
|
Lower Level |
Bedroom |
|
|
12.00 Ft x 10.33 Ft |
|
Lower Level |
Bedroom |
|
|
10.42 Ft x 8.00 Ft |
|
Lower Level |
Sunroom |
|
|
16.25 Ft x 9.50 Ft |
|
Lower Level |
Storage |
|
|
7.00 Ft x 3.58 Ft |
|
Lower Level |
Storage |
|
|
9.67 Ft x 5.25 Ft |
|
Lower Level |
4pc Bathroom |
|
|
10.42 Ft x 7.08 Ft |
|
Lower Level |
Laundry Room |
|
|
23.92 Ft x 12.25 Ft |
|
Main Level |
Living Room |
|
|
18.00 Ft x 11.50 Ft |
|
Main Level |
Kitchen |
|
|
12.00 Ft x 11.00 Ft |
|
Main Level |
Dining Room |
|
|
12.33 Ft x 11.50 Ft |
|
Main Level |
Office |
|
|
9.00 Ft x 6.00 Ft |
|
Main Level |
Other |
|
|
13.17 Ft x 9.75 Ft |
|
Main Level |
Family Room |
|
|
18.33 Ft x 11.58 Ft |
|
Main Level |
Foyer |
|
|
7.25 Ft x 3.75 Ft |
|
Main Level |
Den |
|
|
9.92 Ft x 9.75 Ft |
|
Main Level |
Sunroom |
|
|
18.00 Ft x 10.58 Ft |
|
Main Level |
Laundry Room |
|
|
9.58 Ft x 7.33 Ft |
|
Main Level |
4pc Bathroom |
|
|
7.25 Ft x 5.75 Ft |
|
Upper Level |
Loft |
|
|
6.92 Ft x 6.08 Ft |
|
Upper Level |
Primary Bedroom |
|
|
15.33 Ft x 12.58 Ft |
|
Upper Level |
3pc Bathroom |
|
|
9.42 Ft x 6.25 Ft |
|
Upper Level |
Bedroom |
|
|
9.92 Ft x 9.58 Ft |
|
Upper Level |
Bedroom |
|
|
10.33 Ft x 9.17 Ft |
|
Upper Level |
Bedroom |
|
|
10.25 Ft x 9.17 Ft |
|
Upper Level |
6pc Bathroom |
|
|
9.25 Ft x 7.17 Ft |
https://www.realtor.ca/real-estate/27471127/251-maunsell-close-ne-calgary-mayland-heights












