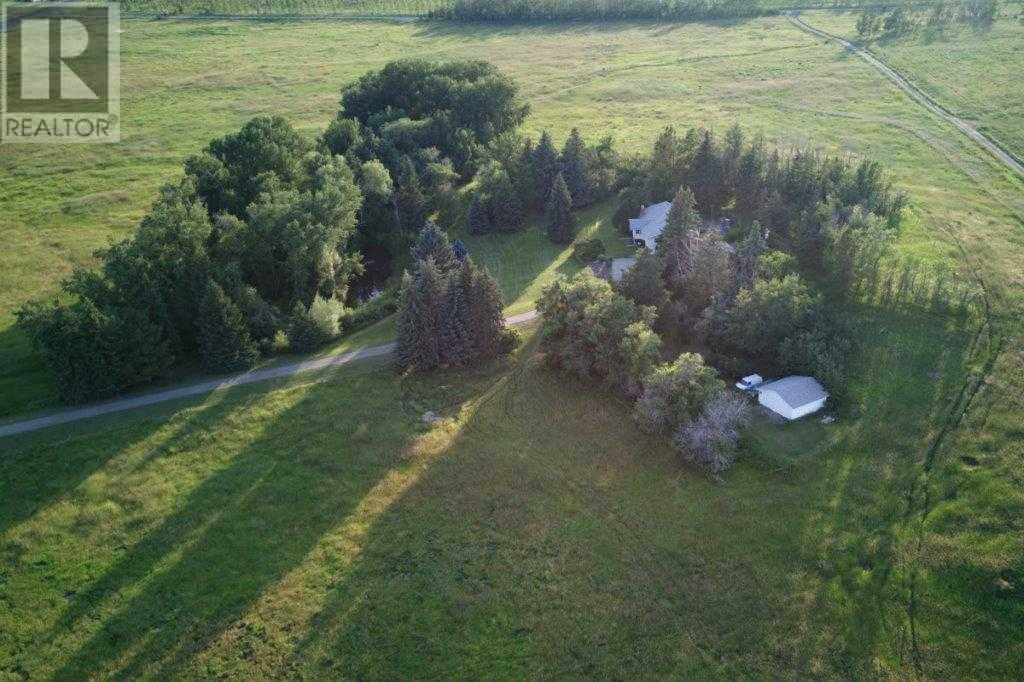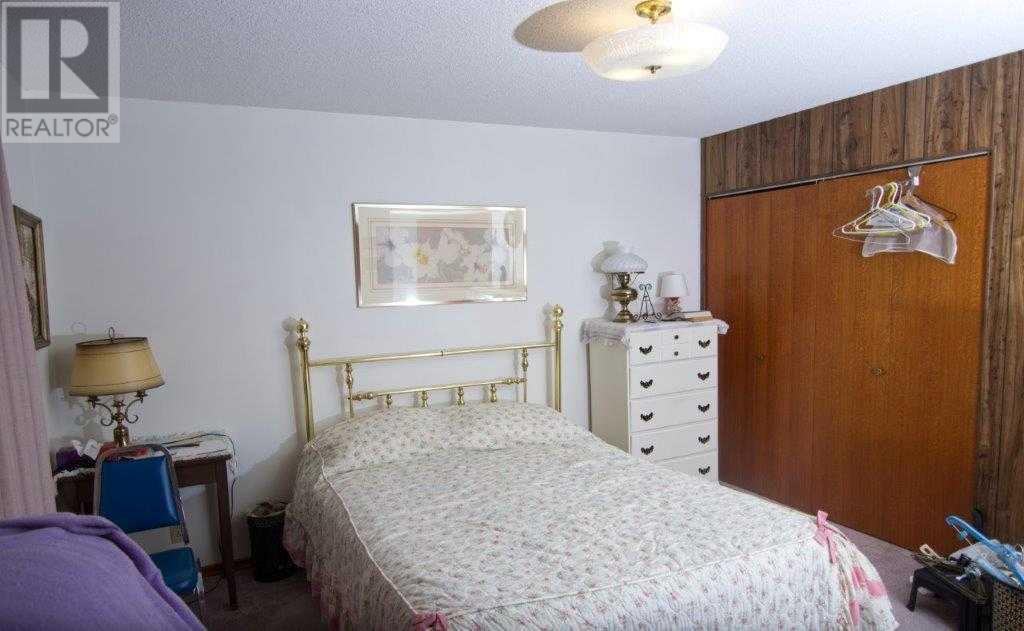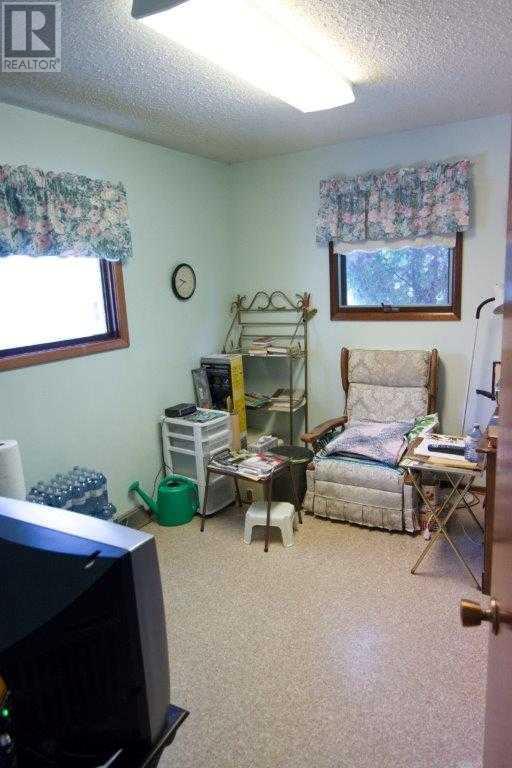4 Bedroom
2 Bathroom
1806 sqft
Bi-Level
Fireplace
None
Forced Air
Acreage
Garden Area
$1,450,000
PRICE REDUCED! First time on market! This awesome 79 acre parcel features a fully developed 4 bedroom home, triple detached garage and double detached garage. The home features large rooms, hallways, wide stair case lots of great space for your family. Land is in pasture and treed yard with large garden area and pond out front. There is 30 acres of permanent water rights. Bring the family and animals. Easy access just off Glenmore Trail. Please do not enter property without appointment. Quick Possession. (id:51438)
Property Details
|
MLS® Number
|
A2125445 |
|
Property Type
|
Single Family |
|
Features
|
Treed, See Remarks, No Animal Home, No Smoking Home |
|
Structure
|
See Remarks |
Building
|
BathroomTotal
|
2 |
|
BedroomsAboveGround
|
2 |
|
BedroomsBelowGround
|
2 |
|
BedroomsTotal
|
4 |
|
Appliances
|
Refrigerator, Dishwasher, Stove, Microwave, Freezer, Hood Fan, Washer & Dryer |
|
ArchitecturalStyle
|
Bi-level |
|
BasementDevelopment
|
Finished |
|
BasementType
|
Full (finished) |
|
ConstructedDate
|
1970 |
|
ConstructionMaterial
|
Wood Frame |
|
ConstructionStyleAttachment
|
Detached |
|
CoolingType
|
None |
|
FireplacePresent
|
Yes |
|
FireplaceTotal
|
2 |
|
FlooringType
|
Linoleum, Parquet |
|
FoundationType
|
Poured Concrete |
|
HeatingType
|
Forced Air |
|
StoriesTotal
|
1 |
|
SizeInterior
|
1806 Sqft |
|
TotalFinishedArea
|
1806 Sqft |
|
Type
|
House |
|
UtilityWater
|
Well |
Parking
|
Detached Garage
|
2 |
|
Detached Garage
|
3 |
Land
|
Acreage
|
Yes |
|
FenceType
|
Cross Fenced |
|
LandscapeFeatures
|
Garden Area |
|
SizeIrregular
|
79.00 |
|
SizeTotal
|
79 Ac|50 - 79 Acres |
|
SizeTotalText
|
79 Ac|50 - 79 Acres |
|
ZoningDescription
|
1 |
Rooms
| Level |
Type |
Length |
Width |
Dimensions |
|
Basement |
Bedroom |
|
|
12.67 Ft x 11.33 Ft |
|
Basement |
Bedroom |
|
|
11.92 Ft x 11.33 Ft |
|
Basement |
Family Room |
|
|
28.92 Ft x 13.67 Ft |
|
Basement |
Cold Room |
|
|
9.33 Ft x 6.67 Ft |
|
Basement |
Other |
|
|
13.00 Ft x 12.50 Ft |
|
Basement |
Laundry Room |
|
|
11.00 Ft x 8.25 Ft |
|
Basement |
Furnace |
|
|
15.75 Ft x 11.75 Ft |
|
Basement |
3pc Bathroom |
|
|
Measurements not available |
|
Main Level |
Other |
|
|
4.50 Ft x 8.50 Ft |
|
Main Level |
Eat In Kitchen |
|
|
21.67 Ft x 13.67 Ft |
|
Main Level |
Dining Room |
|
|
14.00 Ft x 13.67 Ft |
|
Main Level |
Living Room |
|
|
19.58 Ft x 15.58 Ft |
|
Main Level |
Other |
|
|
8.58 Ft x 5.42 Ft |
|
Main Level |
Primary Bedroom |
|
|
12.92 Ft x 15.58 Ft |
|
Main Level |
Bedroom |
|
|
11.08 Ft x 11.83 Ft |
|
Main Level |
Den |
|
|
11.17 Ft x 8.50 Ft |
|
Main Level |
4pc Bathroom |
|
|
Measurements not available |
https://www.realtor.ca/real-estate/26791704/252054-township-road-234-glenmore-trail-rural-wheatland-county




















































