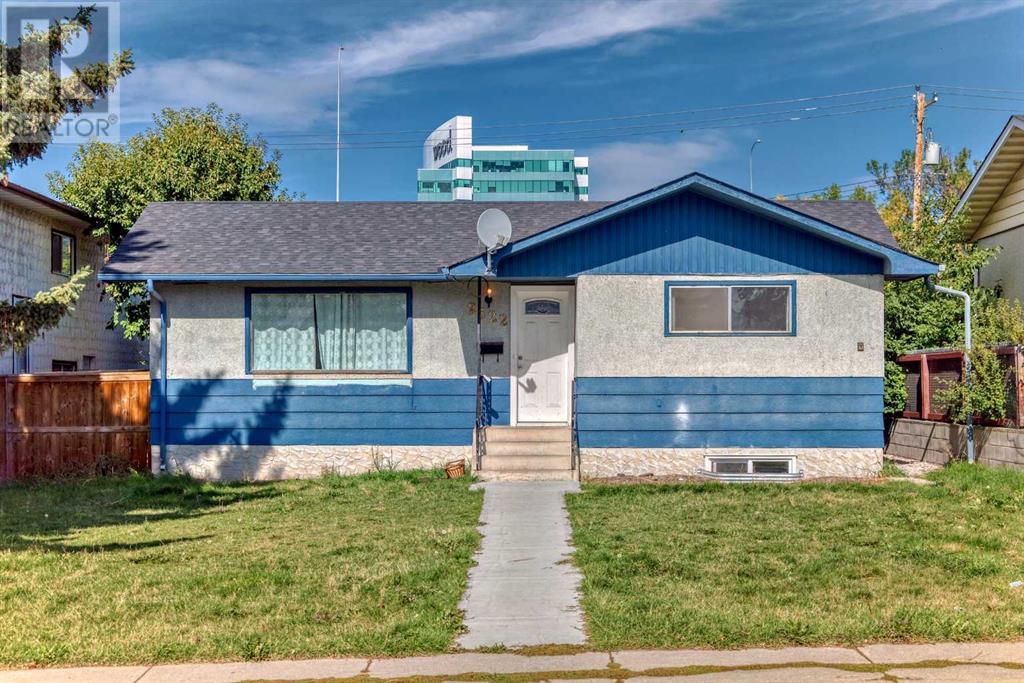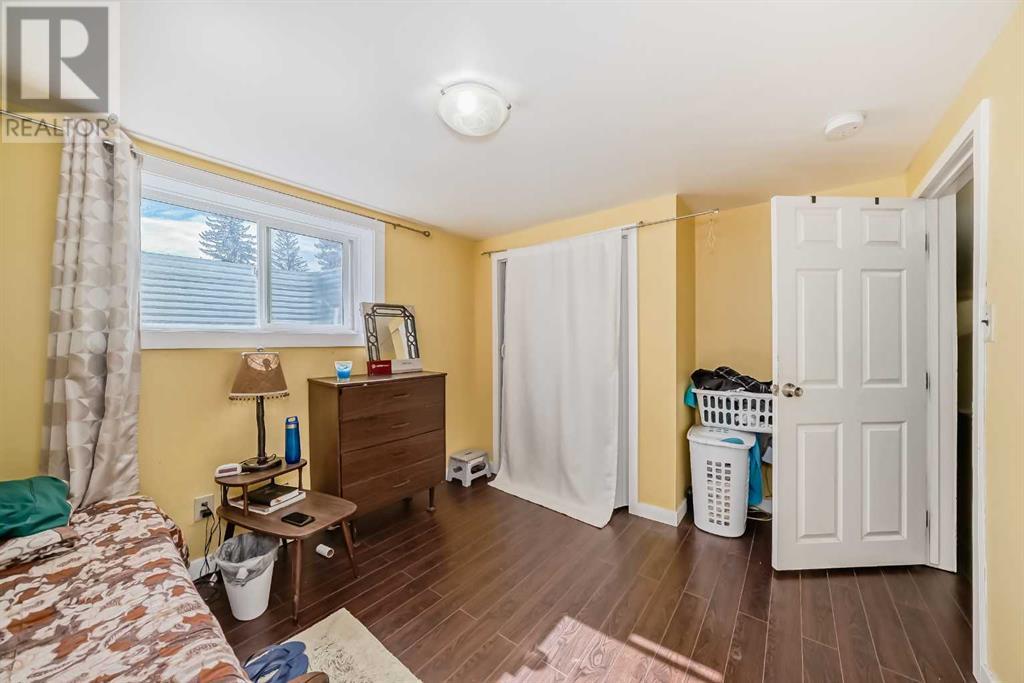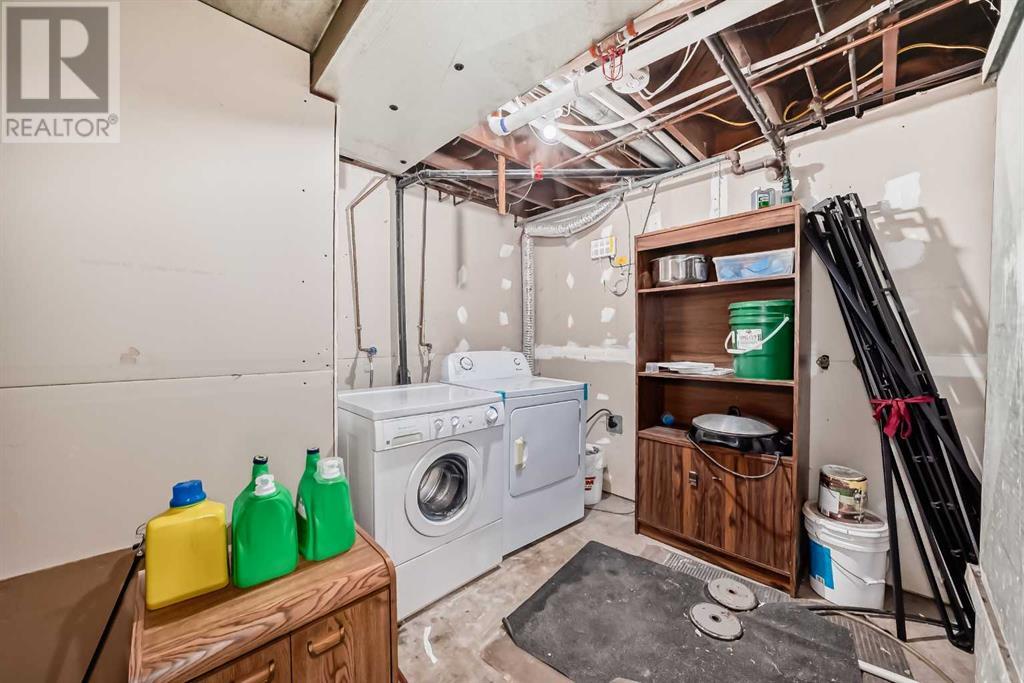2522 10 Avenue Se Calgary, Alberta T2A 0C1
5 Bedroom
2 Bathroom
937.4 sqft
Bungalow
None
Forced Air
$585,000
Legal 2 Bedroom basement suite with separate entry!! Location, Location, Location!! A few minutes away from downtown, this beautiful well maintained 5 bedroom bungalow is a winner! Located on a double lot! (id:51438)
Property Details
| MLS® Number | A2167559 |
| Property Type | Single Family |
| Neigbourhood | Inglewood |
| Community Name | Albert Park/Radisson Heights |
| AmenitiesNearBy | Park, Playground, Schools, Shopping |
| Features | Back Lane |
| ParkingSpaceTotal | 2 |
| Plan | 4946t |
| Structure | None |
Building
| BathroomTotal | 2 |
| BedroomsAboveGround | 3 |
| BedroomsBelowGround | 2 |
| BedroomsTotal | 5 |
| Appliances | Refrigerator, Stove, Washer & Dryer |
| ArchitecturalStyle | Bungalow |
| BasementDevelopment | Finished |
| BasementFeatures | Separate Entrance, Suite |
| BasementType | Full (finished) |
| ConstructedDate | 1960 |
| ConstructionMaterial | Poured Concrete, Wood Frame |
| ConstructionStyleAttachment | Detached |
| CoolingType | None |
| ExteriorFinish | Concrete, Stucco |
| FlooringType | Hardwood, Laminate, Tile |
| FoundationType | Poured Concrete |
| HeatingFuel | Natural Gas |
| HeatingType | Forced Air |
| StoriesTotal | 1 |
| SizeInterior | 937.4 Sqft |
| TotalFinishedArea | 937.4 Sqft |
| Type | House |
Parking
| Detached Garage | 1 |
Land
| Acreage | No |
| FenceType | Fence |
| LandAmenities | Park, Playground, Schools, Shopping |
| SizeDepth | 36.51 M |
| SizeFrontage | 15.23 M |
| SizeIrregular | 556.00 |
| SizeTotal | 556 M2|4,051 - 7,250 Sqft |
| SizeTotalText | 556 M2|4,051 - 7,250 Sqft |
| ZoningDescription | R-c2 |
Rooms
| Level | Type | Length | Width | Dimensions |
|---|---|---|---|---|
| Basement | Other | 11.25 Ft x 8.25 Ft | ||
| Basement | Family Room | 10.75 Ft x 21.08 Ft | ||
| Basement | Bedroom | 9.67 Ft x 12.42 Ft | ||
| Basement | Bedroom | 8.67 Ft x 10.83 Ft | ||
| Basement | 3pc Bathroom | 6.83 Ft x 7.17 Ft | ||
| Basement | Laundry Room | 10.75 Ft x 10.75 Ft | ||
| Main Level | Other | 10.67 Ft x 3.58 Ft | ||
| Main Level | Primary Bedroom | 11.17 Ft x 11.17 Ft | ||
| Main Level | 4pc Bathroom | 4.92 Ft x 7.67 Ft | ||
| Main Level | Bedroom | 11.33 Ft x 10.25 Ft | ||
| Main Level | Other | 10.42 Ft x 12.50 Ft | ||
| Main Level | Living Room | 17.08 Ft x 12.33 Ft | ||
| Main Level | Bedroom | 9.08 Ft x 10.58 Ft |
https://www.realtor.ca/real-estate/27464796/2522-10-avenue-se-calgary-albert-parkradisson-heights
Interested?
Contact us for more information





































