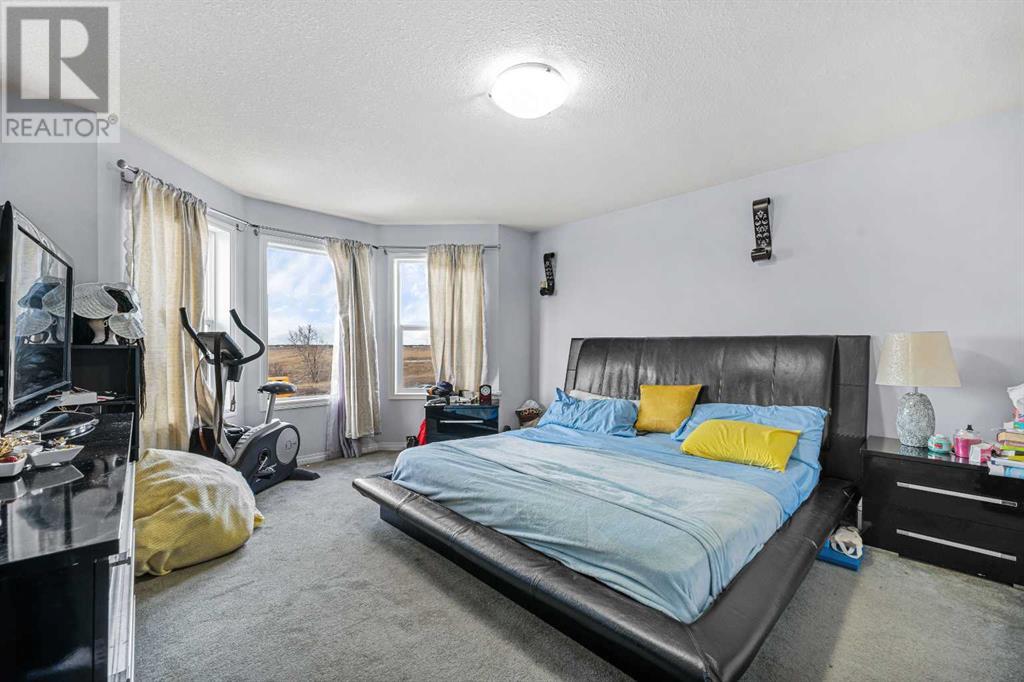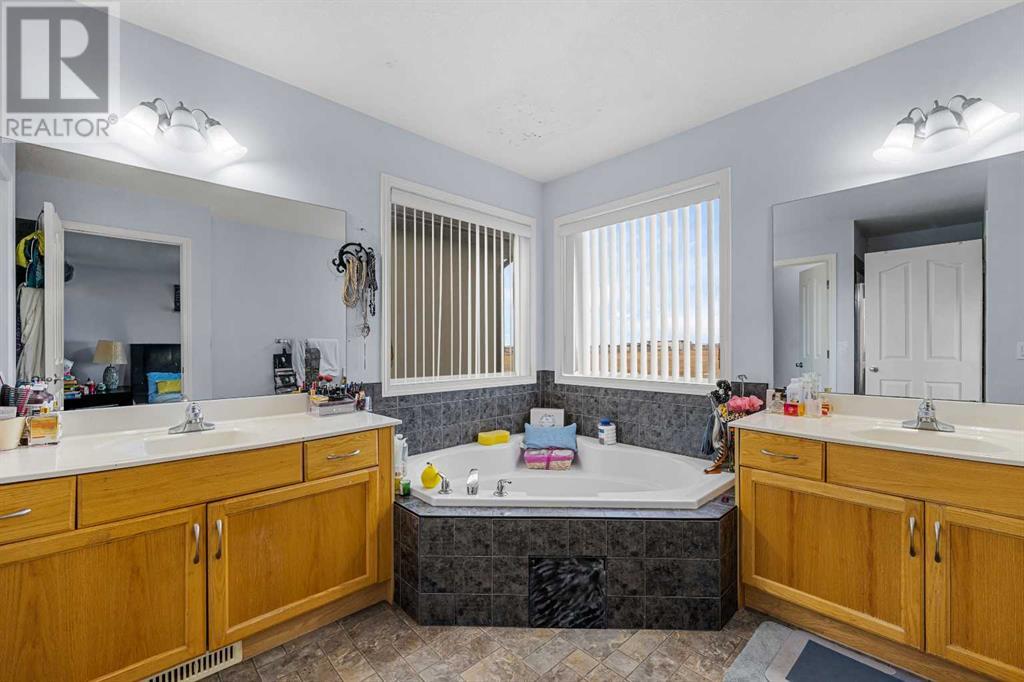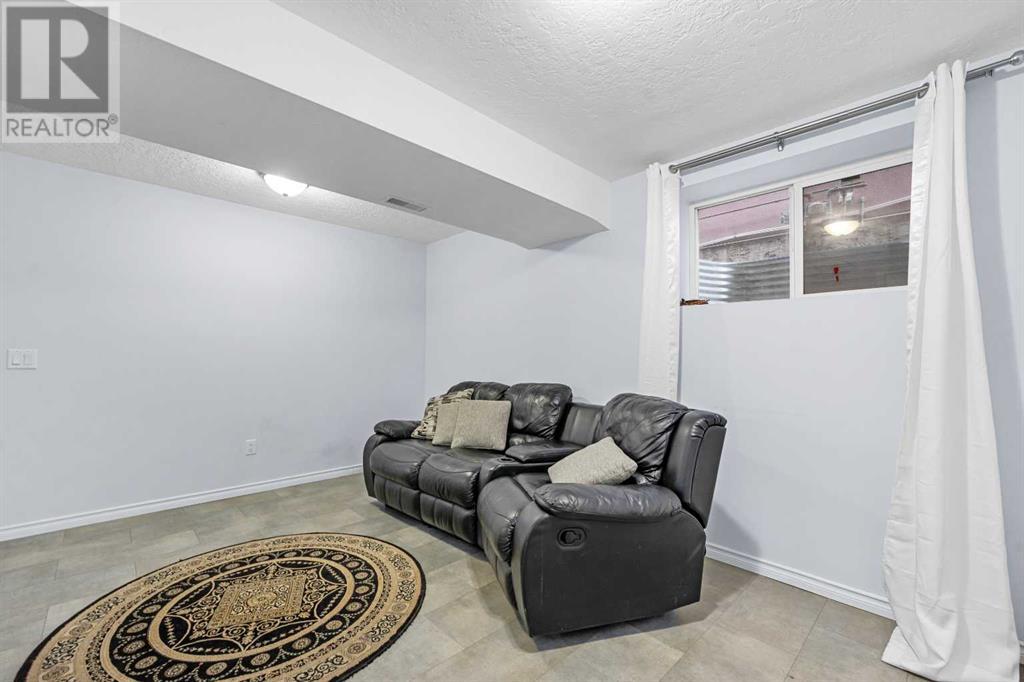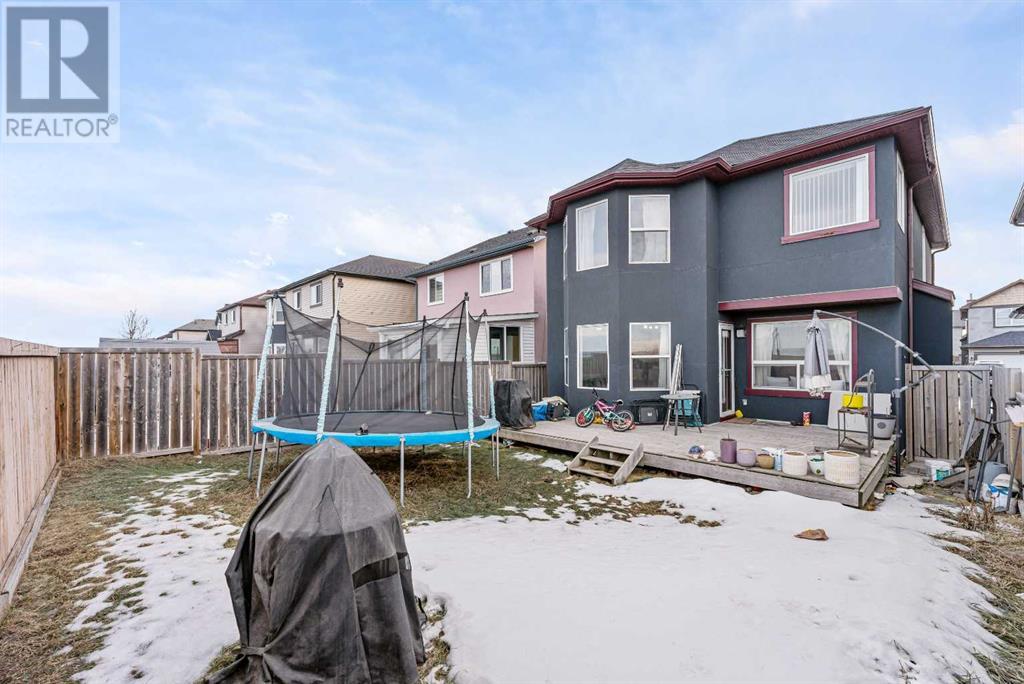5 Bedroom
4 Bathroom
2143.63 sqft
Fireplace
None
Forced Air
$688,888
Welcome to this stunning two-storey home in the vibrant and family-friendly community of Saddle Ridge! With over 2100 sqft of thoughtfully designed living space, plus the 1 bedroom illegal suite in basement, this property is the perfect blend of comfort, style, and convenience.The main floor features a spacious family room, a versatile flex/dining room, and a large kitchen complete with ample cabinetry, a bright breakfast nook, and plenty of space for hosting or everyday living.Upstairs, you’ll find a bonus room and four generously sized bedrooms, including the luxurious primary suite with a walk-in closet and a spa-like 5-piece ensuite. The fully finished basement offers an illegal suite, adding extra versatility to the home.Step outside to your fully fenced private yard with no neighbors behind, and enjoy a large deck—perfect for entertaining or relaxing outdoors.Ideally located close to schools, parks, shopping, dining, and the Saddletowne LRT station, this home offers unparalleled access to everything you need.Don’t miss out—schedule your private showing today and make this beautiful house your new home! (id:51438)
Property Details
|
MLS® Number
|
A2190636 |
|
Property Type
|
Single Family |
|
Neigbourhood
|
Saddle Ridge |
|
Community Name
|
Saddle Ridge |
|
AmenitiesNearBy
|
Park, Playground, Schools, Shopping |
|
Features
|
No Neighbours Behind |
|
ParkingSpaceTotal
|
4 |
|
Plan
|
0510199 |
|
Structure
|
Deck |
Building
|
BathroomTotal
|
4 |
|
BedroomsAboveGround
|
4 |
|
BedroomsBelowGround
|
1 |
|
BedroomsTotal
|
5 |
|
Appliances
|
Washer, Refrigerator, Dishwasher, Stove, Dryer, Hood Fan |
|
BasementDevelopment
|
Finished |
|
BasementFeatures
|
Separate Entrance, Suite |
|
BasementType
|
Full (finished) |
|
ConstructedDate
|
2005 |
|
ConstructionMaterial
|
Wood Frame |
|
ConstructionStyleAttachment
|
Detached |
|
CoolingType
|
None |
|
ExteriorFinish
|
Vinyl Siding |
|
FireplacePresent
|
Yes |
|
FireplaceTotal
|
1 |
|
FlooringType
|
Carpeted, Laminate, Linoleum |
|
FoundationType
|
Poured Concrete |
|
HalfBathTotal
|
2 |
|
HeatingFuel
|
Natural Gas |
|
HeatingType
|
Forced Air |
|
StoriesTotal
|
2 |
|
SizeInterior
|
2143.63 Sqft |
|
TotalFinishedArea
|
2143.63 Sqft |
|
Type
|
House |
Parking
Land
|
Acreage
|
No |
|
FenceType
|
Fence |
|
LandAmenities
|
Park, Playground, Schools, Shopping |
|
SizeFrontage
|
9.75 M |
|
SizeIrregular
|
322.00 |
|
SizeTotal
|
322 M2|0-4,050 Sqft |
|
SizeTotalText
|
322 M2|0-4,050 Sqft |
|
ZoningDescription
|
R-g |
Rooms
| Level |
Type |
Length |
Width |
Dimensions |
|
Basement |
4pc Bathroom |
|
|
7.75 Ft x 5.00 Ft |
|
Basement |
Bedroom |
|
|
10.33 Ft x 12.58 Ft |
|
Basement |
Kitchen |
|
|
11.17 Ft x 9.08 Ft |
|
Basement |
Family Room |
|
|
13.92 Ft x 14.33 Ft |
|
Basement |
Furnace |
|
|
22.00 Ft x 14.67 Ft |
|
Main Level |
2pc Bathroom |
|
|
6.08 Ft x 5.58 Ft |
|
Main Level |
Dining Room |
|
|
13.50 Ft x 10.92 Ft |
|
Main Level |
Kitchen |
|
|
10.92 Ft x 12.17 Ft |
|
Main Level |
Living Room |
|
|
12.17 Ft x 15.33 Ft |
|
Main Level |
Office |
|
|
10.92 Ft x 8.92 Ft |
|
Upper Level |
2pc Bathroom |
|
|
5.83 Ft x 9.50 Ft |
|
Upper Level |
5pc Bathroom |
|
|
9.17 Ft x 13.00 Ft |
|
Upper Level |
Bedroom |
|
|
11.00 Ft x 9.00 Ft |
|
Upper Level |
Bedroom |
|
|
11.00 Ft x 8.83 Ft |
|
Upper Level |
Bedroom |
|
|
13.17 Ft x 8.92 Ft |
|
Upper Level |
Bonus Room |
|
|
18.00 Ft x 16.67 Ft |
|
Upper Level |
Primary Bedroom |
|
|
14.75 Ft x 21.17 Ft |
https://www.realtor.ca/real-estate/27853652/253-saddlecrest-way-ne-calgary-saddle-ridge


















































