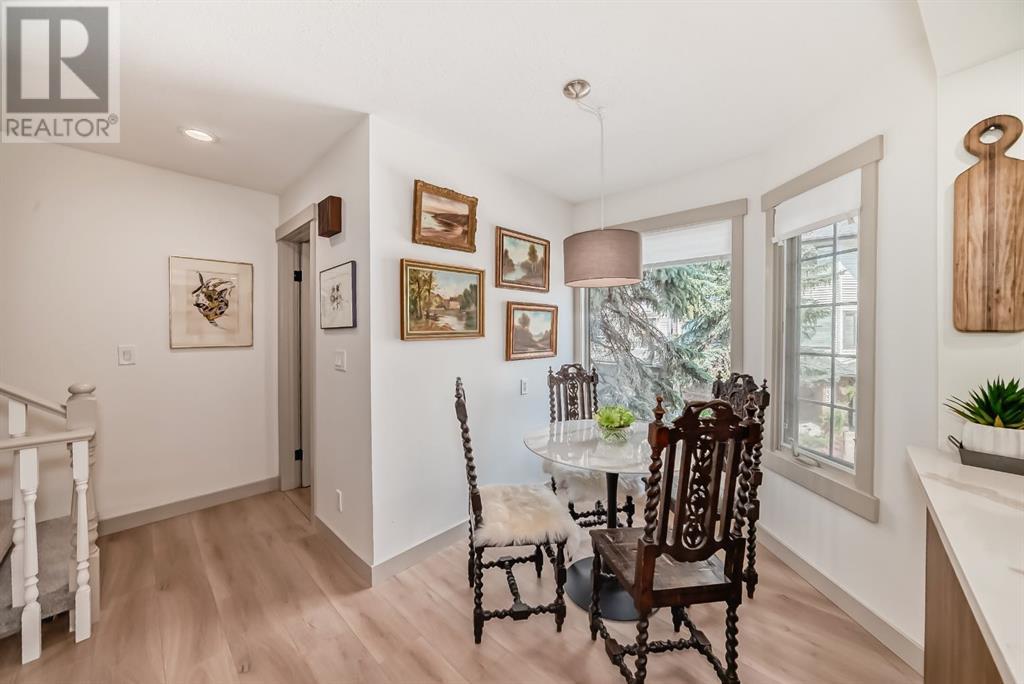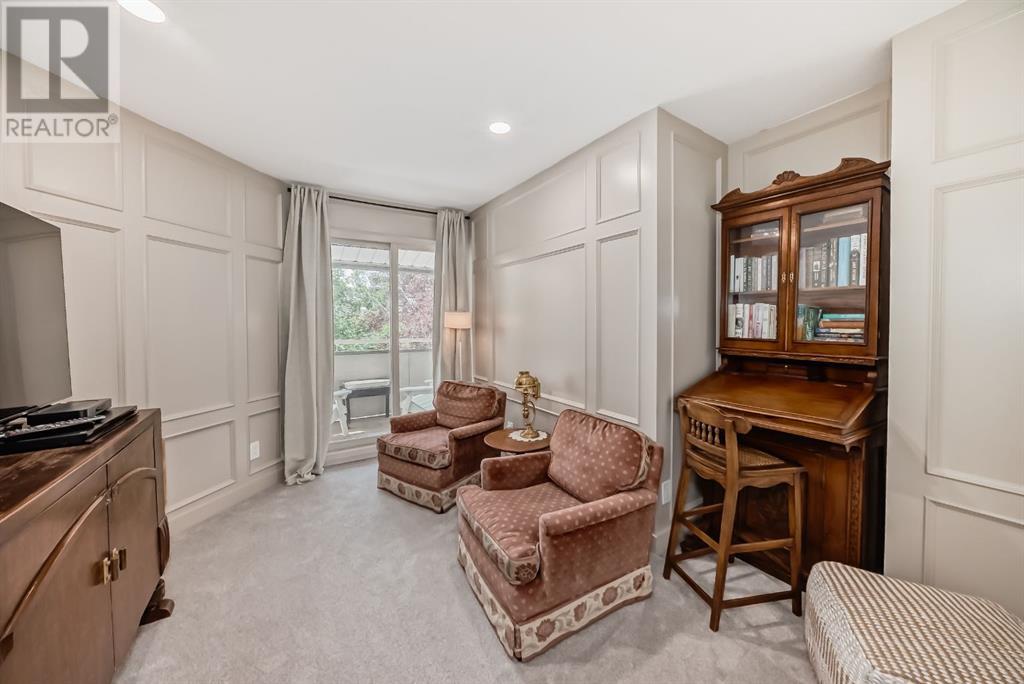254, 4037 42 Street Nw Calgary, Alberta T3A 2M9
$636,500Maintenance, Condominium Amenities
$675.86 Monthly
Maintenance, Condominium Amenities
$675.86 MonthlyNestled in the heart of the highly desirable community of Varsity, this stunning, fully renovated, two bedroom (plus a den) townhouse epitomizes the perfect blend of modern upgrades and timeless charm. Boasting an amazing outdoor space and meticulously curated interiors, this home offers a lifestyle of comfort and sophistication. Every detail of the home has been carefully considered to enhance both aesthetics and functionality.From the moment you arrive, this home captivates with its well-maintained landscaping and quaint entry. Step inside to discover the open-concept living and dining area bathed in natural light, creating a bright and inviting atmosphere. The charming fireplace and feature wall give you a wonderful focal point to add your own personal touches while leaving an abundance of space to create an inviting sitting room and entertaining area. The heart of the home, the kitchen, has been thoughtfully upgraded with modern appliances, sleek quartz countertops, and even backs a custom wet bar with built in wine rack to conveniently serve your dining room guests. The open riser staircase leads you upstairs to the cozy den with a balcony overlooking the private yard as well as two bedrooms and two nicely upgraded bathrooms. The master suite features a spa-like ensuite bathroom with quartz counters, cubby storage, lots of natural light and a walk-through closet. The second bedroom overlooks the beautiful back yard and mature trees, giving guests a sense of their own space. The lower level features a huge laundry room and under stairs storage and pantry area, plus an attached garage with lots of storage space for all your outdoor gear. One of the highlights of this property is its exceptional outdoor space with mature trees, calming water feature, a huge tiered deck and BBQ area, perfect for hosting gatherings. The common area park includes a pond and water feature and makes a wonderful place to enjoy a picnic or throw a frisbee. Situated in a sought-aft er neighborhood, this townhouse offers proximity to shopping, parks, recreation, dining and schools, ensuring convenience and a vibrant community atmosphere.This townhouse isn't just a home; it's a lifestyle. Whether you're relaxing in the peaceful outdoor oasis, entertaining guests in the stylish living areas, or enjoying the convenience of modern amenities, every day is a testament to comfort and luxury. Don't miss your chance to experience the charm and elegance of this exceptional property. Schedule a showing today and make this townhouse your new home sweet home. (id:51438)
Property Details
| MLS® Number | A2172982 |
| Property Type | Single Family |
| Neigbourhood | Varsity |
| Community Name | Varsity |
| AmenitiesNearBy | Park, Playground, Schools, Shopping |
| CommunityFeatures | Pets Allowed, Pets Allowed With Restrictions |
| Features | Treed, Wet Bar, Level, Parking |
| ParkingSpaceTotal | 2 |
| Plan | 7911267 |
| Structure | Deck |
Building
| BathroomTotal | 3 |
| BedroomsAboveGround | 2 |
| BedroomsTotal | 2 |
| Appliances | Refrigerator, Dishwasher, Stove, Microwave, Washer & Dryer |
| BasementDevelopment | Finished |
| BasementType | Full (finished) |
| ConstructedDate | 1979 |
| ConstructionMaterial | Wood Frame |
| ConstructionStyleAttachment | Attached |
| CoolingType | None |
| FireplacePresent | Yes |
| FireplaceTotal | 1 |
| FlooringType | Carpeted, Laminate, Tile |
| FoundationType | Poured Concrete |
| HalfBathTotal | 1 |
| HeatingType | Forced Air |
| StoriesTotal | 2 |
| SizeInterior | 1646 Sqft |
| TotalFinishedArea | 1646 Sqft |
| Type | Row / Townhouse |
Parking
| Attached Garage | 2 |
| Tandem |
Land
| Acreage | No |
| FenceType | Partially Fenced |
| LandAmenities | Park, Playground, Schools, Shopping |
| LandscapeFeatures | Landscaped |
| SizeTotalText | Unknown |
| ZoningDescription | M-c1 D75 |
Rooms
| Level | Type | Length | Width | Dimensions |
|---|---|---|---|---|
| Lower Level | Laundry Room | 13.08 Ft x 10.75 Ft | ||
| Main Level | Kitchen | 10.50 Ft x 9.75 Ft | ||
| Main Level | Breakfast | 10.58 Ft x 6.67 Ft | ||
| Main Level | Dining Room | 9.25 Ft x 14.67 Ft | ||
| Main Level | Living Room | 16.00 Ft x 21.67 Ft | ||
| Main Level | 2pc Bathroom | Measurements not available | ||
| Upper Level | Primary Bedroom | 17.17 Ft x 12.25 Ft | ||
| Upper Level | Bedroom | 11.00 Ft x 14.58 Ft | ||
| Upper Level | Den | 12.67 Ft x 9.08 Ft | ||
| Upper Level | 4pc Bathroom | Measurements not available | ||
| Upper Level | 4pc Bathroom | Measurements not available |
https://www.realtor.ca/real-estate/27539534/254-4037-42-street-nw-calgary-varsity
Interested?
Contact us for more information















































