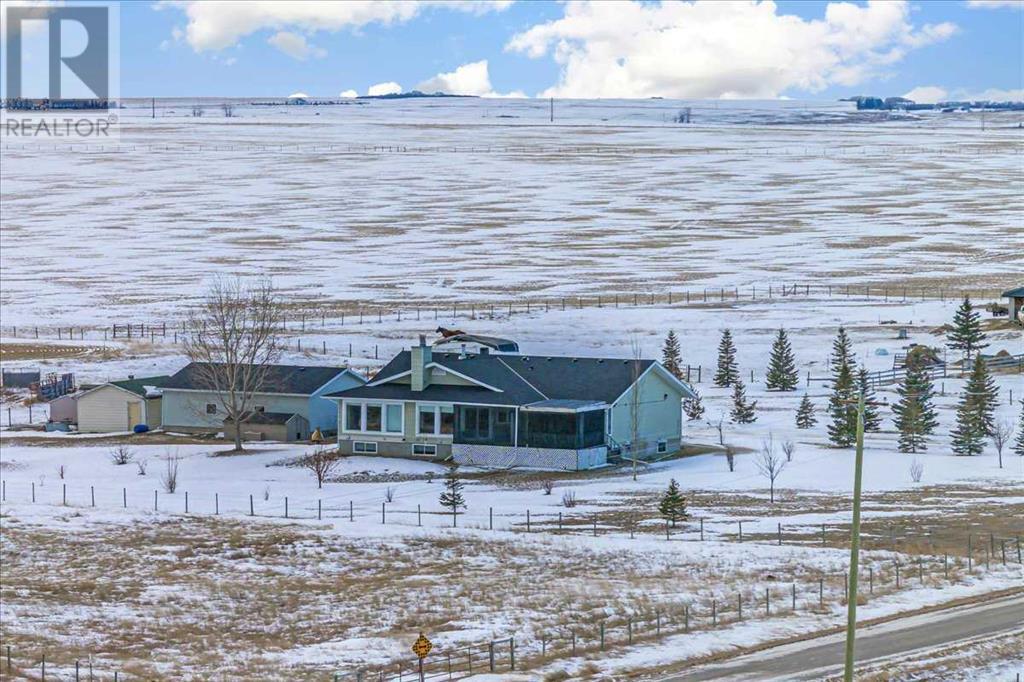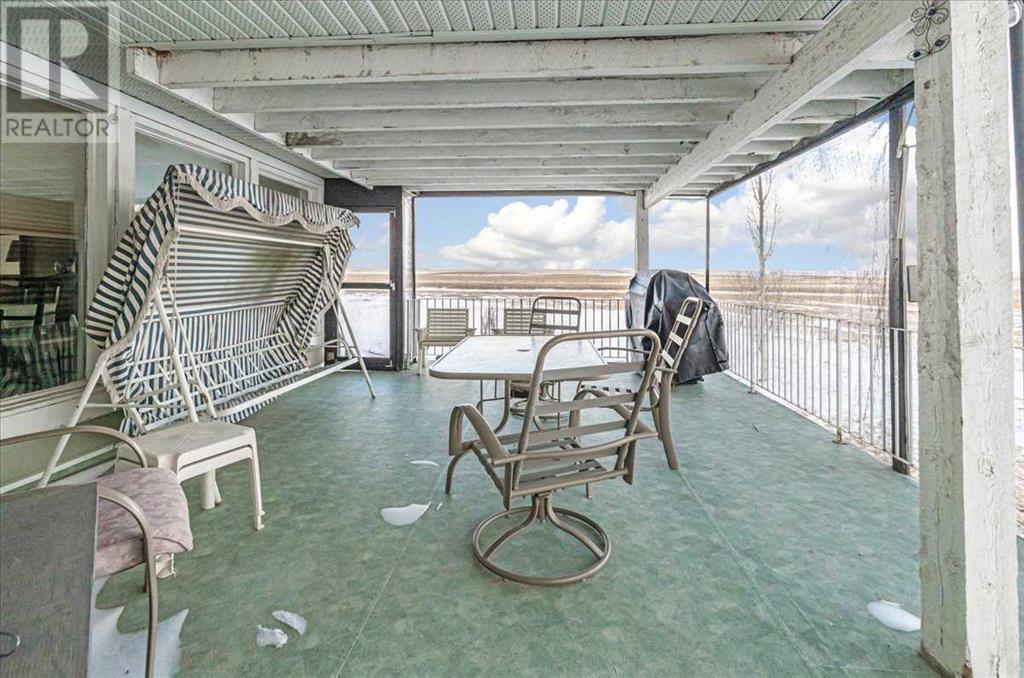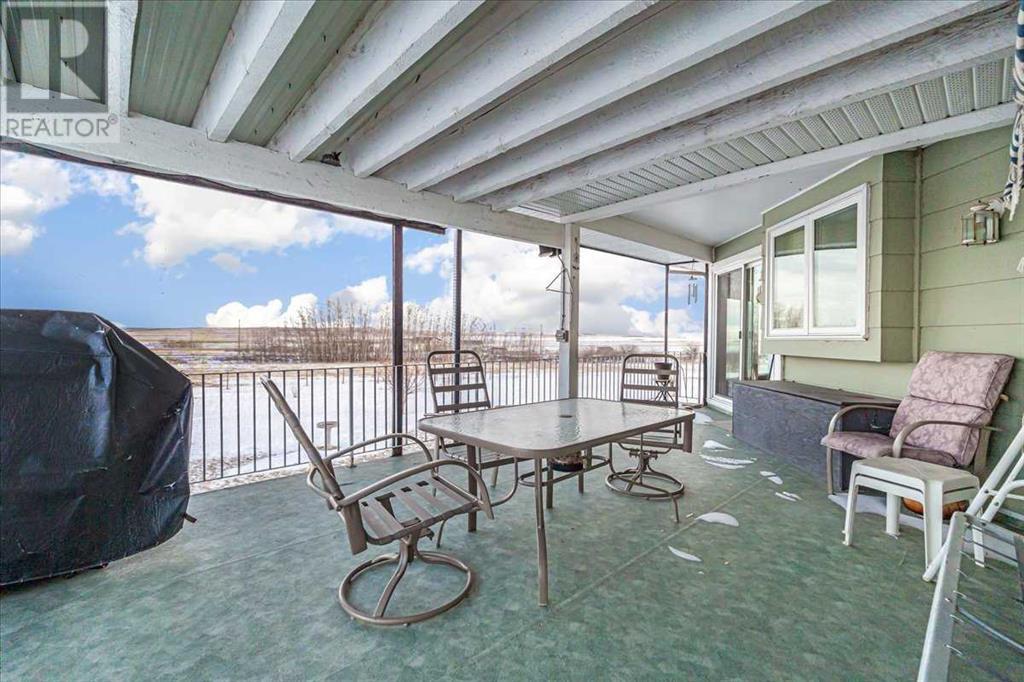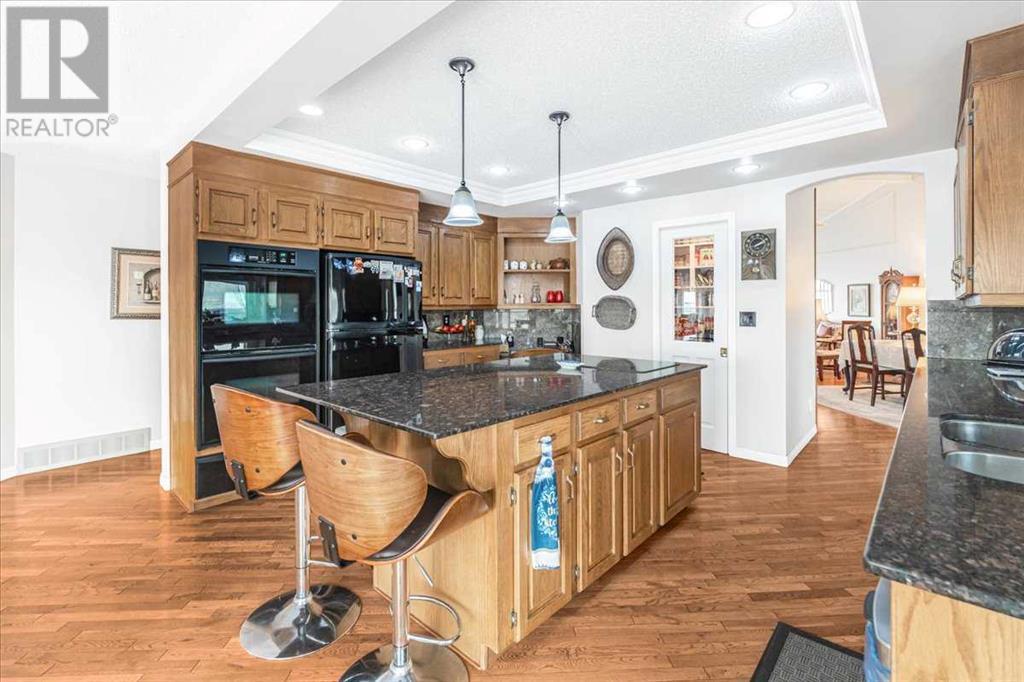5 Bedroom
4 Bathroom
2,341 ft2
Bungalow
Fireplace
None
Forced Air, In Floor Heating
Acreage
Garden Area
$929,900
Have you been searching for the perfect acreage? Well your search is over!! This 5 acre parcel boasts something for everyone! From the moment you drive up you will be wowed with the large steps leading into the house and will appreciate the triple car garage that you can pull into in the winter months. When you step into the home you will feel the elegance of this home with the grand entry way. To your left as you enter the home is a large living room complete with vaulted ceilings and a beautiful view walk a few more steps and you have an entertainers dream with a bar and a large dining room that will house the whole family. The kitchen is a culinary dream with a large pantry, counter top stove in the massive granite island which also has room for seating!! You will enjoy dishes with a beautiful view from the kitchen window. The breakfast nook features a 3 sided wood burning fireplace. There is also another living room tucked around the other side of the fireplace. Down the hall you will find a massive master bedroom with a huge walk in closet and an ensuite that could feature a steam shower once it's hooked up!! The second bedroom on this level features a 3 piece ensuite as well. Did I mention there is laundry in this house for up and down you get to choose or maybe have both one for the chore clothes with easy access to the downstairs laundry from the garage keeping the mess contained! There is also one more room on this level that could be used as a nursery or an office. Downstairs you will enjoy the comfort of in floor heat a massive rec room that would be perfect for game night!! This house is on an ICF basement making it super cozy. There is 2 good sized bedrooms as well as a 3 piece bathroom. A large storage room as well as the second laundry. For the tinkerer there is another 27x37 shop that is heated with radiant heat making it the perfect place for working on cars, parking vehicles or whatever you might need it for. There is also another c old storage building that would be perfect for all the kids toys and garden stuff. This acreage is a must see!!! (id:51438)
Property Details
|
MLS® Number
|
A2189747 |
|
Property Type
|
Single Family |
|
Features
|
Wood Windows, French Door, Closet Organizers |
|
Plan
|
2510239 |
|
Structure
|
Deck |
|
View Type
|
View |
Building
|
Bathroom Total
|
4 |
|
Bedrooms Above Ground
|
3 |
|
Bedrooms Below Ground
|
2 |
|
Bedrooms Total
|
5 |
|
Amperage
|
100 Amp Service |
|
Appliances
|
Washer, Refrigerator, Water Softener, Cooktop - Electric, Dishwasher, Oven, Dryer, Freezer, Window Coverings, Garage Door Opener |
|
Architectural Style
|
Bungalow |
|
Basement Development
|
Finished |
|
Basement Features
|
Walk-up |
|
Basement Type
|
Full (finished) |
|
Constructed Date
|
1985 |
|
Construction Material
|
Wood Frame |
|
Construction Style Attachment
|
Detached |
|
Cooling Type
|
None |
|
Fireplace Present
|
Yes |
|
Fireplace Total
|
1 |
|
Flooring Type
|
Carpeted, Ceramic Tile, Hardwood |
|
Foundation Type
|
See Remarks |
|
Heating Fuel
|
Natural Gas |
|
Heating Type
|
Forced Air, In Floor Heating |
|
Stories Total
|
1 |
|
Size Interior
|
2,341 Ft2 |
|
Total Finished Area
|
2341.11 Sqft |
|
Type
|
House |
|
Utility Power
|
100 Amp Service |
|
Utility Water
|
Well |
Parking
Land
|
Acreage
|
Yes |
|
Fence Type
|
Fence |
|
Landscape Features
|
Garden Area |
|
Sewer
|
Septic Field, Septic Tank |
|
Size Irregular
|
5.00 |
|
Size Total
|
5 Ac|5 - 9.99 Acres |
|
Size Total Text
|
5 Ac|5 - 9.99 Acres |
|
Zoning Description
|
Rg |
Rooms
| Level |
Type |
Length |
Width |
Dimensions |
|
Basement |
4pc Bathroom |
|
|
10.08 Ft x 6.58 Ft |
|
Basement |
Bedroom |
|
|
13.00 Ft x 12.67 Ft |
|
Basement |
Bedroom |
|
|
13.25 Ft x 13.17 Ft |
|
Basement |
Media |
|
|
39.42 Ft x 27.42 Ft |
|
Basement |
Furnace |
|
|
28.83 Ft x 18.33 Ft |
|
Main Level |
3pc Bathroom |
|
|
7.58 Ft x 4.92 Ft |
|
Main Level |
3pc Bathroom |
|
|
9.00 Ft x 4.08 Ft |
|
Main Level |
4pc Bathroom |
|
|
12.17 Ft x 9.33 Ft |
|
Main Level |
Other |
|
|
4.92 Ft x 7.83 Ft |
|
Main Level |
Bedroom |
|
|
9.17 Ft x 8.83 Ft |
|
Main Level |
Bedroom |
|
|
14.08 Ft x 11.42 Ft |
|
Main Level |
Breakfast |
|
|
15.58 Ft x 15.42 Ft |
|
Main Level |
Dining Room |
|
|
16.50 Ft x 13.42 Ft |
|
Main Level |
Family Room |
|
|
17.50 Ft x 12.33 Ft |
|
Main Level |
Other |
|
|
9.08 Ft x 11.08 Ft |
|
Main Level |
Kitchen |
|
|
12.42 Ft x 16.17 Ft |
|
Main Level |
Laundry Room |
|
|
7.42 Ft x 4.75 Ft |
|
Main Level |
Living Room |
|
|
14.25 Ft x 21.42 Ft |
|
Main Level |
Primary Bedroom |
|
|
15.75 Ft x 12.25 Ft |
Utilities
|
Electricity
|
Connected |
|
Natural Gas
|
Connected |
https://www.realtor.ca/real-estate/27836531/254017-twp-rd-200-rural-vulcan-county




















































