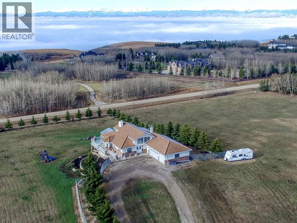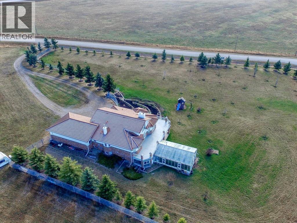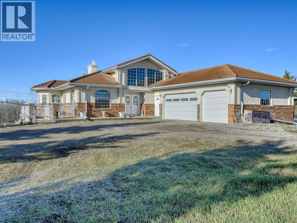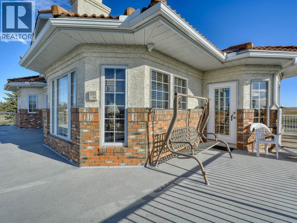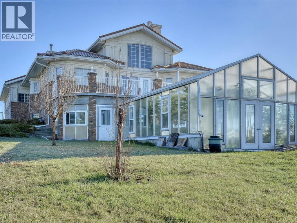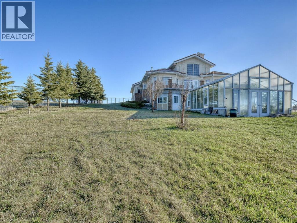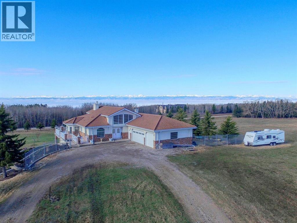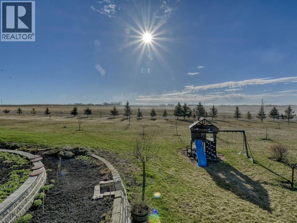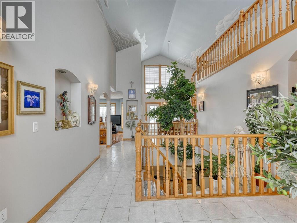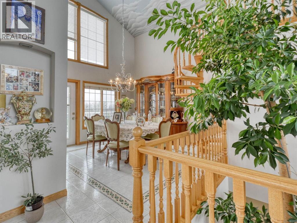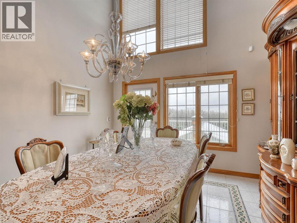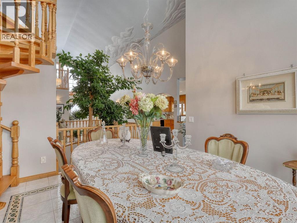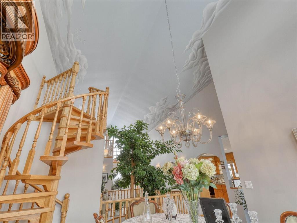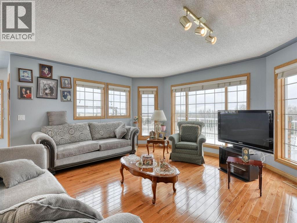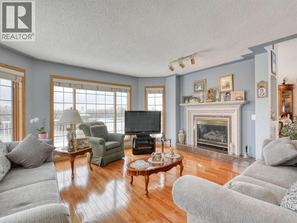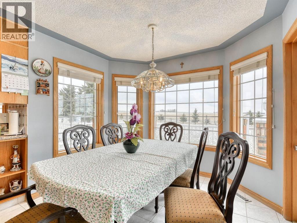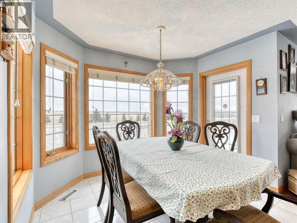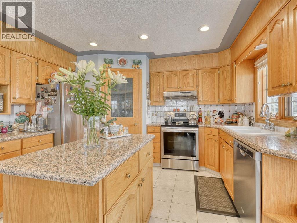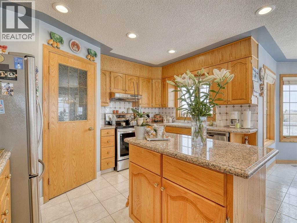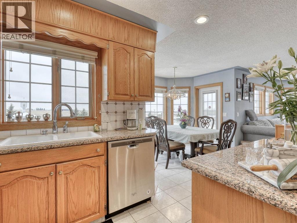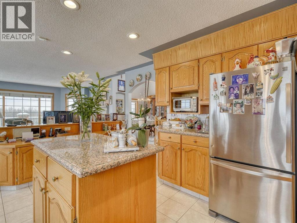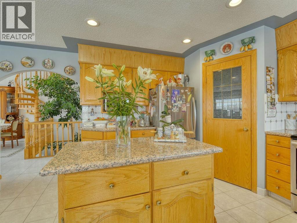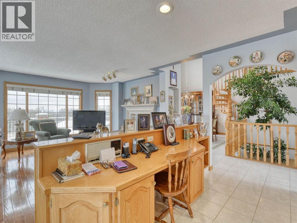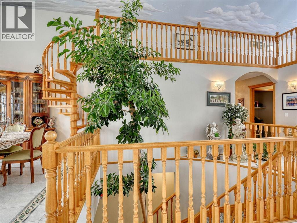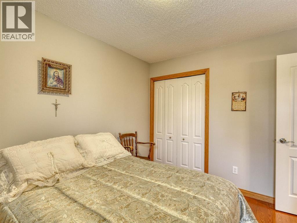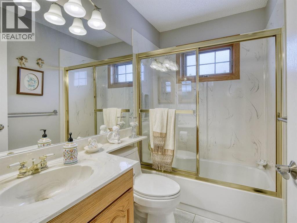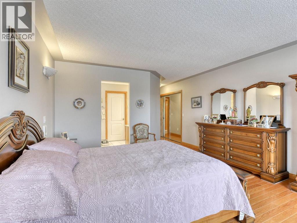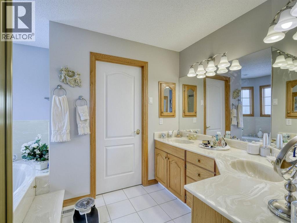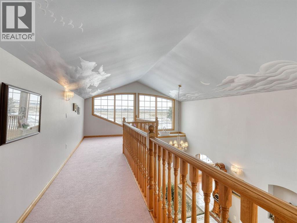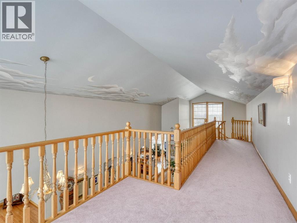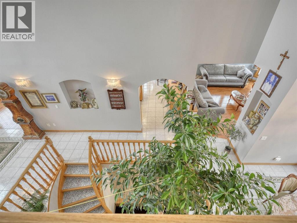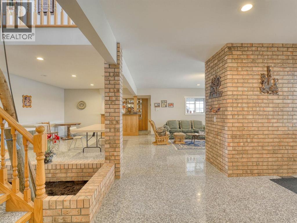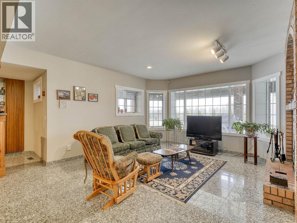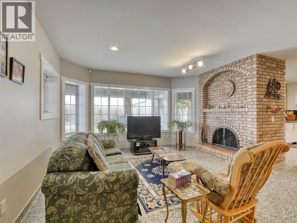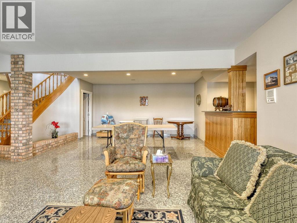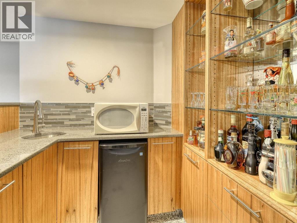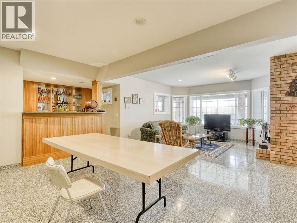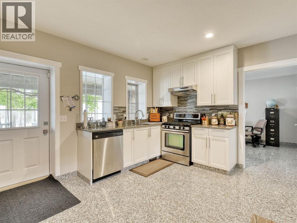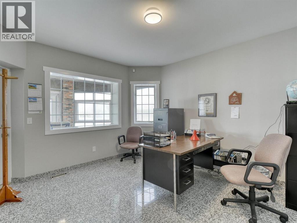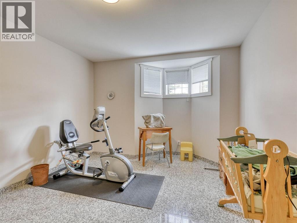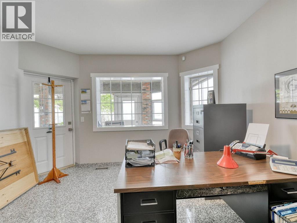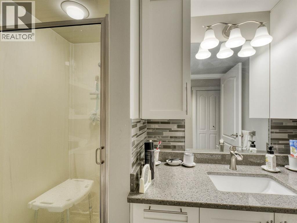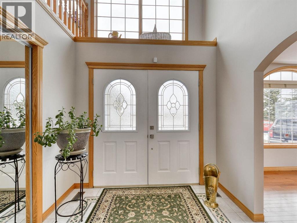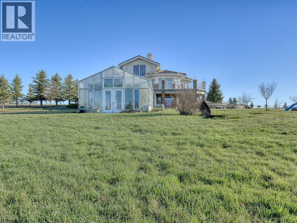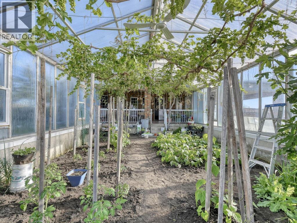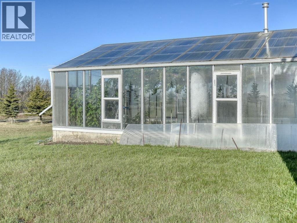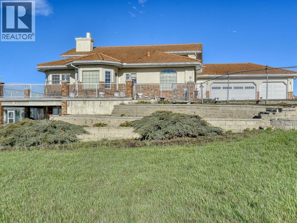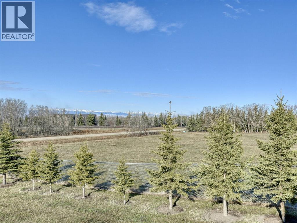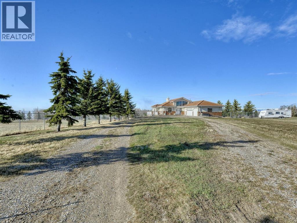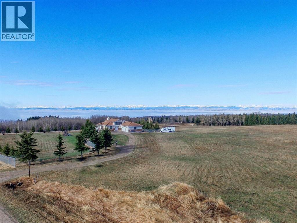3 Bedroom
3 Bathroom
2,026 ft2
Fireplace
None
Forced Air
Acreage
Landscaped
$3,100,000
Immaculate Home close to Calgary situated on a sub-dividable 15.99 acre lot surrounded by beautiful trees and landscaping. Italian inspired construction with predominant concrete throughout and a cold room cellar that's naturally cold all year round without mechanical intervention. The 3 Bedroom (two above grade) open concept Walkout Home is well illuminated and features a beautiful kitchen, eating area / dining room, upper loft flex room / floor, gas fire place on main floor, wood burning fire place on lower floor, split access from the garage to the lower level and main level, laundry roughed in upstairs and full laundry downstairs, wet bar downstairs, second kitchen on lower floor and den. Incredible attached heated greenhouse and enclosed patio in the back. (id:51438)
Property Details
|
MLS® Number
|
A1109040 |
|
Property Type
|
Single Family |
|
Community Name
|
Bearspaw_Calg |
|
Features
|
No Smoking Home |
|
Plan
|
731216 |
|
Structure
|
Deck |
Building
|
Bathroom Total
|
3 |
|
Bedrooms Above Ground
|
2 |
|
Bedrooms Below Ground
|
1 |
|
Bedrooms Total
|
3 |
|
Appliances
|
Refrigerator, Dishwasher, Stove, Hood Fan, Window Coverings, Washer & Dryer |
|
Constructed Date
|
1994 |
|
Construction Material
|
Poured Concrete, Wood Frame |
|
Construction Style Attachment
|
Detached |
|
Cooling Type
|
None |
|
Exterior Finish
|
Brick, Concrete, Stucco |
|
Fireplace Present
|
Yes |
|
Fireplace Total
|
2 |
|
Flooring Type
|
Tile |
|
Foundation Type
|
Poured Concrete |
|
Heating Type
|
Forced Air |
|
Stories Total
|
2 |
|
Size Interior
|
2,026 Ft2 |
|
Total Finished Area
|
2026 Sqft |
|
Type
|
House |
Parking
Land
|
Acreage
|
Yes |
|
Fence Type
|
Fence |
|
Landscape Features
|
Landscaped |
|
Size Irregular
|
15.19 |
|
Size Total
|
15.19 Ac|10 - 49 Acres |
|
Size Total Text
|
15.19 Ac|10 - 49 Acres |
|
Zoning Description
|
R-1 |
Rooms
| Level |
Type |
Length |
Width |
Dimensions |
|
Lower Level |
Bedroom |
|
|
11.75 Ft x 13.50 Ft |
|
Lower Level |
Office |
|
|
12.08 Ft x 13.83 Ft |
|
Lower Level |
Kitchen |
|
|
12.50 Ft x 7.33 Ft |
|
Lower Level |
Family Room |
|
|
13.67 Ft x 13.08 Ft |
|
Lower Level |
Recreational, Games Room |
|
|
15.00 Ft x 16.50 Ft |
|
Lower Level |
3pc Bathroom |
|
|
.00 Ft x .00 Ft |
|
Lower Level |
Cold Room |
|
|
36.58 Ft x 7.25 Ft |
|
Main Level |
Primary Bedroom |
|
|
13.33 Ft x 17.33 Ft |
|
Main Level |
Bedroom |
|
|
10.00 Ft x 11.00 Ft |
|
Main Level |
Kitchen |
|
|
15.50 Ft x 13.08 Ft |
|
Main Level |
Den |
|
|
12.17 Ft x 13.17 Ft |
|
Main Level |
Family Room |
|
|
14.50 Ft x 15.00 Ft |
|
Main Level |
Dining Room |
|
|
12.33 Ft x 13.42 Ft |
|
Main Level |
Other |
|
|
5.42 Ft x 10.00 Ft |
|
Main Level |
Foyer |
|
|
8.17 Ft x 8.33 Ft |
|
Main Level |
Other |
|
|
9.83 Ft x 7.00 Ft |
|
Main Level |
5pc Bathroom |
|
|
.00 Ft x .00 Ft |
|
Main Level |
4pc Bathroom |
|
|
.00 Ft x .00 Ft |
|
Upper Level |
Loft |
|
|
28.17 Ft x 8.75 Ft |
https://www.realtor.ca/real-estate/23247899/254209-woodland-road-rural-rocky-view-county-bearspawcalg

