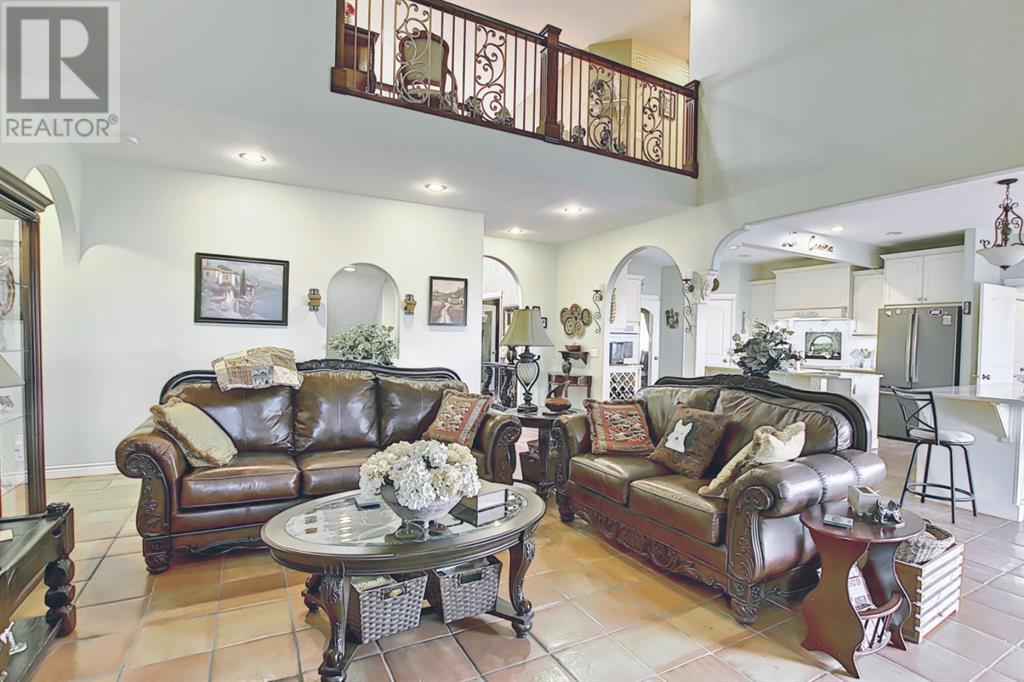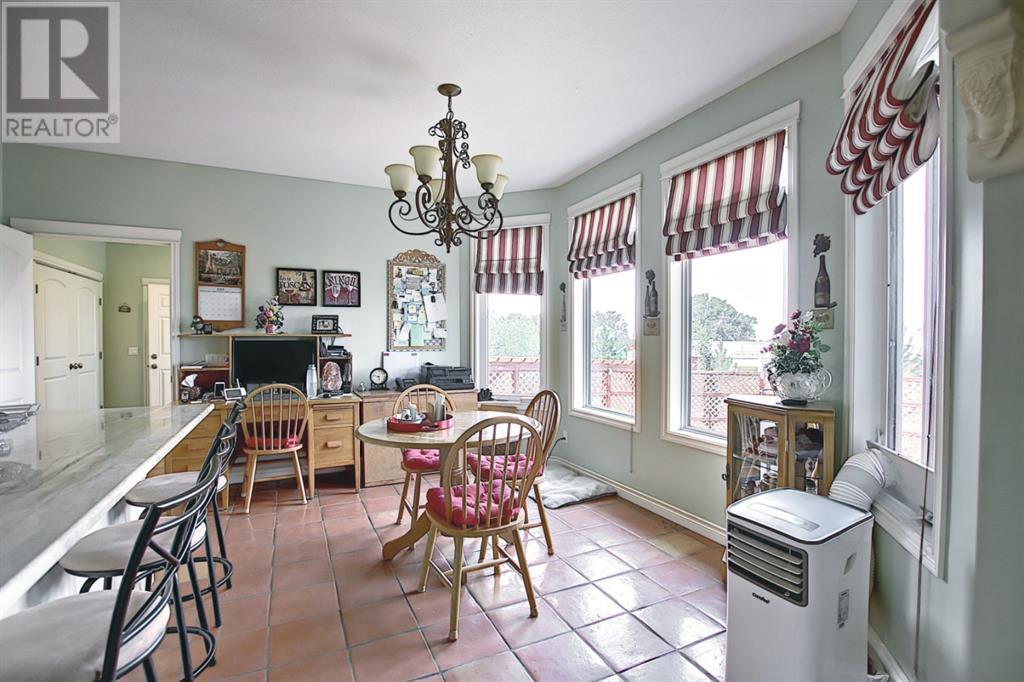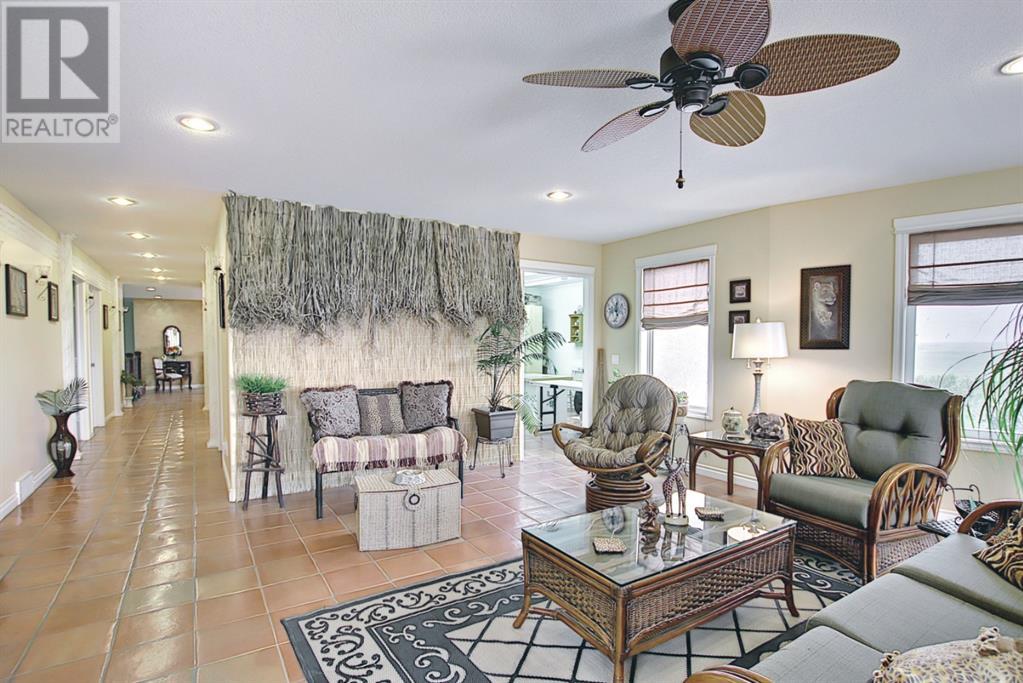6 Bedroom
6 Bathroom
6,202 ft2
Fireplace
See Remarks
In Floor Heating
Acreage
Fruit Trees, Lawn
$1,290,000
A rare opportunity to own this Luxurious Custom Built Estate Home minutes from Calgary and Strathmore. With over 6000 sq ft of old world charm and modern conveniences in a warm family home. Tastefully decorated with beautifully detailing thru out the home. Highlights include a elegant foyer as your enter with Venetian plastered wall to stunning open riser staircase. Be awed with the soaring ceiling and open and functional floor plan. Entertain in your gourmet kitchen with top of line appliances and Marble counters with an abundance of cabinet space on Terracotta Tile floors thru out the main floor. Two storey high ceilings in great room with a grand fireplace .Enjoy large dinner parties in the formal dining room. The master retreat is located on the main floor is a sanctuary for two with a luxurious 5 piece Ensuite . Enjoy the covered balcony that connects kitchen- great room -master suite to rock garden. The upper floor features a balcony off the entertainment area with three bedrooms and Craft room. The oversized Triple Attached garage is a car collector dream . 43'x31' with a work shop area all with in floor heating is off the main laundry room/mud room. Basement is undeveloped with full mechanical room twin boilers, rapid recovery hot water tanks Air conditioning coils have been installed in furnaces for future use, and basement has in floor heat. All this and it come with a full legal suite with 1873 sq ft of home designed for Family or friends or maybe make a bed and breakfast. Suite has 3 bedrooms 2 1/2 Bathrooms family room with fireplace kitchen and office, separate entrance. There are two wells and septic system to supply water to both homes. No problem with RV parking on this ever changing acreage it has a detached 24x20 garage and a repurposed home on original site is being used for storage and chicken coupe. Lots of mature trees and fruit trees and vegetable garden on this fully fenced property. This property has to be seen to be fully apprecia ted. (id:51438)
Property Details
|
MLS® Number
|
A2166876 |
|
Property Type
|
Single Family |
|
Amenities Near By
|
Golf Course |
|
Community Features
|
Golf Course Development |
|
Features
|
Treed, See Remarks, Closet Organizers, No Smoking Home |
|
Parking Space Total
|
5 |
|
Plan
|
0812667 |
|
Structure
|
Workshop, Deck |
|
View Type
|
View |
Building
|
Bathroom Total
|
6 |
|
Bedrooms Above Ground
|
6 |
|
Bedrooms Total
|
6 |
|
Appliances
|
Refrigerator, Cooktop - Electric, Dishwasher, Stove, Oven, Oven - Built-in, Cooktop - Induction |
|
Basement Development
|
Unfinished |
|
Basement Type
|
Full (unfinished) |
|
Constructed Date
|
2013 |
|
Construction Style Attachment
|
Detached |
|
Cooling Type
|
See Remarks |
|
Exterior Finish
|
Stucco |
|
Fireplace Present
|
Yes |
|
Fireplace Total
|
4 |
|
Flooring Type
|
Hardwood, Linoleum, Tile |
|
Foundation Type
|
Poured Concrete |
|
Half Bath Total
|
2 |
|
Heating Fuel
|
Natural Gas |
|
Heating Type
|
In Floor Heating |
|
Stories Total
|
2 |
|
Size Interior
|
6,202 Ft2 |
|
Total Finished Area
|
6201.8 Sqft |
|
Type
|
House |
|
Utility Water
|
Well |
Parking
|
Detached Garage
|
2 |
|
Garage
|
|
|
Attached Garage
|
|
|
R V
|
|
Land
|
Acreage
|
Yes |
|
Fence Type
|
Fence |
|
Land Amenities
|
Golf Course |
|
Landscape Features
|
Fruit Trees, Lawn |
|
Sewer
|
Septic Field, Septic Tank |
|
Size Irregular
|
1.63 |
|
Size Total
|
1.63 Ac|1 - 1.99 Acres |
|
Size Total Text
|
1.63 Ac|1 - 1.99 Acres |
|
Zoning Description
|
C-r |
Rooms
| Level |
Type |
Length |
Width |
Dimensions |
|
Main Level |
5pc Bathroom |
|
|
13.67 Ft x 14.58 Ft |
|
Main Level |
2pc Bathroom |
|
|
3.75 Ft x 7.33 Ft |
|
Main Level |
2pc Bathroom |
|
|
5.00 Ft x 5.92 Ft |
|
Main Level |
Foyer |
|
|
12.42 Ft x 15.58 Ft |
|
Main Level |
Living Room |
|
|
18.33 Ft x 21.08 Ft |
|
Main Level |
Dining Room |
|
|
21.92 Ft x 13.00 Ft |
|
Main Level |
Kitchen |
|
|
15.58 Ft x 22.08 Ft |
|
Main Level |
Other |
|
|
7.92 Ft x 7.00 Ft |
|
Main Level |
Laundry Room |
|
|
11.92 Ft x 11.08 Ft |
|
Main Level |
Other |
|
|
11.92 Ft x 13.17 Ft |
|
Main Level |
Office |
|
|
23.08 Ft x 8.42 Ft |
|
Main Level |
Laundry Room |
|
|
11.92 Ft x 11.08 Ft |
|
Main Level |
Primary Bedroom |
|
|
20.67 Ft x 16.00 Ft |
|
Upper Level |
4pc Bathroom |
|
|
9.75 Ft x 8.17 Ft |
|
Upper Level |
Bonus Room |
|
|
22.25 Ft x 19.08 Ft |
|
Upper Level |
Bedroom |
|
|
12.83 Ft x 16.00 Ft |
|
Upper Level |
Bedroom |
|
|
12.83 Ft x 13.92 Ft |
|
Upper Level |
Other |
|
|
13.67 Ft x 10.92 Ft |
|
Upper Level |
Bedroom |
|
|
11.92 Ft x 17.25 Ft |
|
Upper Level |
Bedroom |
|
|
10.00 Ft x 12.67 Ft |
|
Upper Level |
Bedroom |
|
|
12.42 Ft x 16.17 Ft |
|
Upper Level |
Storage |
|
|
9.33 Ft x 6.42 Ft |
|
Upper Level |
Other |
|
|
6.83 Ft x 13.18 Ft |
|
Upper Level |
Kitchen |
|
|
10.58 Ft x 12.42 Ft |
|
Upper Level |
4pc Bathroom |
|
|
5.00 Ft x 8.58 Ft |
|
Upper Level |
4pc Bathroom |
|
|
7.00 Ft x 10.92 Ft |
https://www.realtor.ca/real-estate/27437955/255046-tsp-rd250-road-rural-wheatland-county




















































