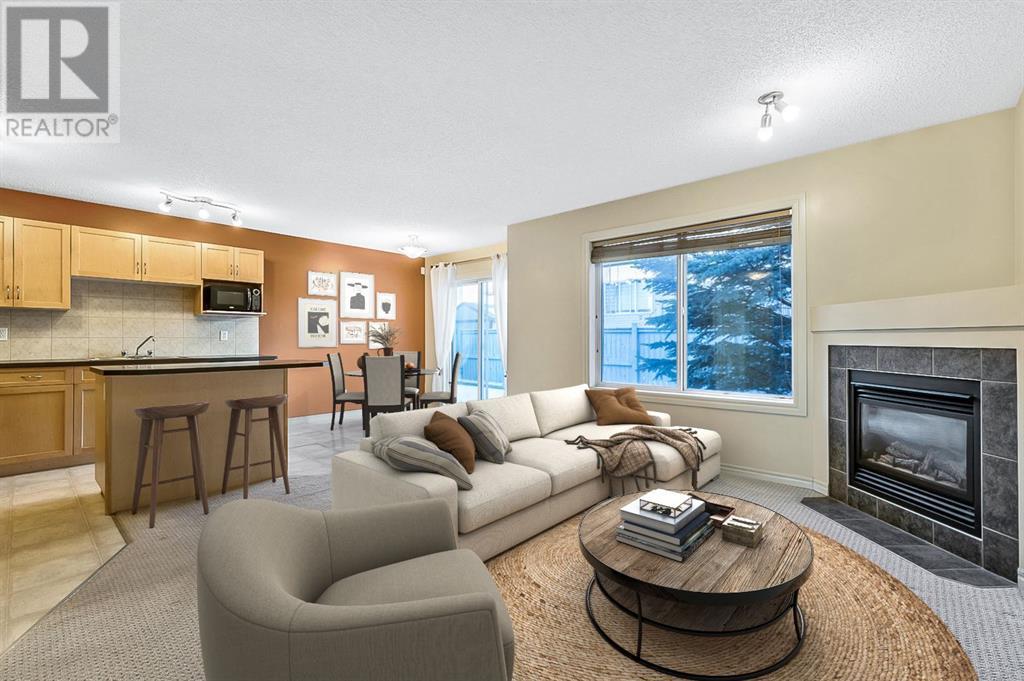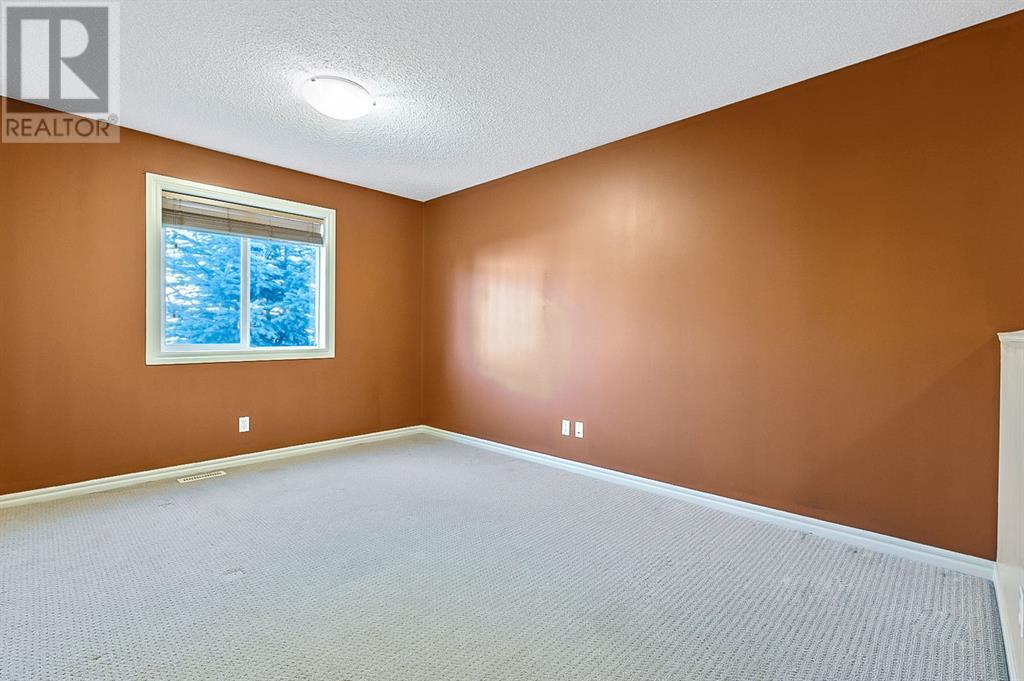256, 371 Marina Drive Chestermere, Alberta T1X 1T9
$439,900Maintenance, Common Area Maintenance, Insurance, Property Management, Reserve Fund Contributions
$383.77 Monthly
Maintenance, Common Area Maintenance, Insurance, Property Management, Reserve Fund Contributions
$383.77 MonthlyWelcome to WATERSIDE on Marina Drive, just 1/2 a block from Chestermere Lake! This property has access to many amenities just footsteps away through the integrated walking paths in the community. When you walk into the open foyer of this condo, you will recognize the thoughtfully designed entrance with a built in desk, and a generous sized powder room. The foyer opens up into a spacious kitchen, living room, dining room area with plenty of room to entertain. The kitchen has lots of counter space, a large island, with room for extra seating, and an open concept design. Upstairs you will be welcomed into a second family/flex room area to relax and unwind, as well as a generous sized bedroom and separate bathroom. Lastly, upstairs boasts a spacious primary retreat with large double closets, plenty of south facing natural light, and a private 3 piece ensuite. The basement houses the laundry connections, and is a blank canvas, ready for your personal touch. You won't want to miss out on this one, call your realtor today! (id:51438)
Property Details
| MLS® Number | A2187496 |
| Property Type | Single Family |
| Neigbourhood | Westmere |
| Community Name | Westmere |
| CommunityFeatures | Pets Allowed, Pets Allowed With Restrictions |
| Features | Cul-de-sac, Closet Organizers, Parking |
| ParkingSpaceTotal | 2 |
| Plan | 0512096 |
| Structure | None |
Building
| BathroomTotal | 3 |
| BedroomsAboveGround | 2 |
| BedroomsTotal | 2 |
| Appliances | Refrigerator, Oven - Electric, Dishwasher, Microwave, Hood Fan |
| BasementDevelopment | Unfinished |
| BasementType | Full (unfinished) |
| ConstructedDate | 2006 |
| ConstructionMaterial | Poured Concrete, Wood Frame |
| ConstructionStyleAttachment | Attached |
| CoolingType | None |
| ExteriorFinish | Concrete, Vinyl Siding |
| FireplacePresent | Yes |
| FireplaceTotal | 1 |
| FlooringType | Carpeted, Linoleum |
| FoundationType | Poured Concrete |
| HalfBathTotal | 1 |
| HeatingFuel | Natural Gas |
| HeatingType | Central Heating |
| StoriesTotal | 2 |
| SizeInterior | 1395 Sqft |
| TotalFinishedArea | 1395 Sqft |
| Type | Row / Townhouse |
Parking
| Concrete | |
| Attached Garage | 1 |
Land
| Acreage | No |
| FenceType | Not Fenced |
| LandscapeFeatures | Landscaped |
| SizeTotalText | Unknown |
| ZoningDescription | R-3 |
Rooms
| Level | Type | Length | Width | Dimensions |
|---|---|---|---|---|
| Main Level | Other | 19.17 Ft x 10.00 Ft | ||
| Main Level | Living Room | 13.58 Ft x 11.50 Ft | ||
| Main Level | Foyer | 12.25 Ft x 6.00 Ft | ||
| Main Level | 2pc Bathroom | 5.00 Ft x 4.33 Ft | ||
| Upper Level | Bedroom | 12.00 Ft x 10.58 Ft | ||
| Upper Level | Primary Bedroom | 17.58 Ft x 11.08 Ft | ||
| Upper Level | Bonus Room | 13.75 Ft x 10.17 Ft | ||
| Upper Level | 3pc Bathroom | 6.50 Ft x 8.00 Ft | ||
| Upper Level | 4pc Bathroom | 8.50 Ft x 7.17 Ft |
https://www.realtor.ca/real-estate/27839667/256-371-marina-drive-chestermere-westmere
Interested?
Contact us for more information
































