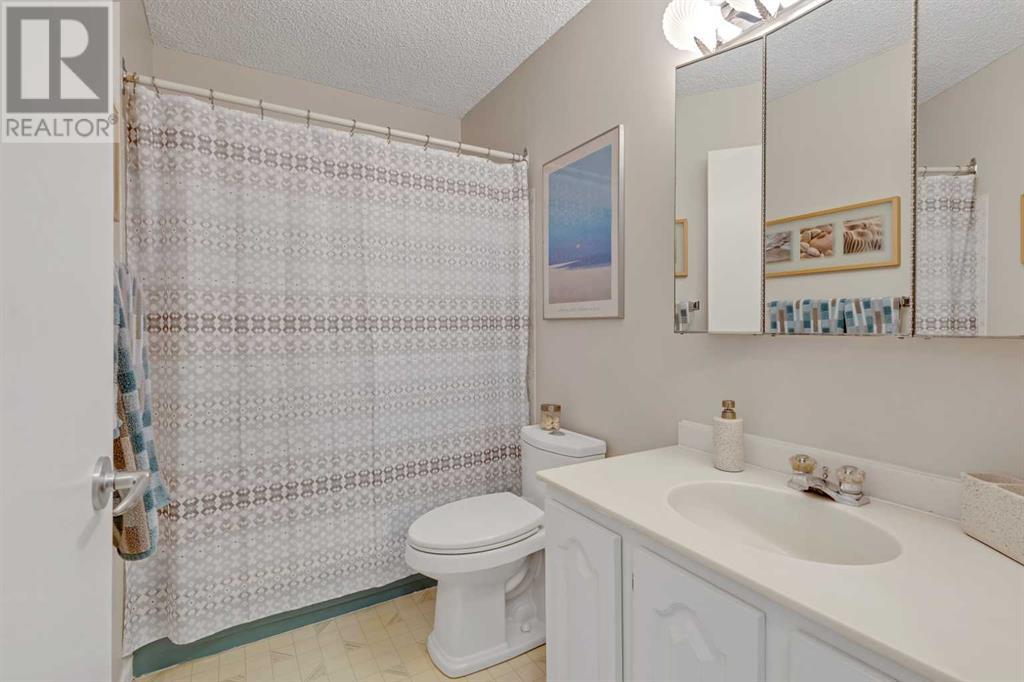256 Queen Tamara Way Se Calgary, Alberta T2J 4E7
$630,000
Clean & well maintained 4 bedroom 4 level split with walk-up basement, oversized double detached garage & RV parking. Upstairs you will find 3 good sized bedrooms. The primary bedroom has a large 2 piece ensuite & finishing off the upper level is another full bathroom. The main level living room, dining room & kitchen are well laid out with lots of windows & natural light (2 sky lights in l/r). The 3rd level has a 4th bedroom, full bathroom and very large recreation room with 2 large windows and ample natural light. Laundry and lots of additional storage are located on the 4th level. Great location close to shopping, schools, parks and is just a 5 minute walk to an off leash area for the dogs. Brand new carpet was just installed last week in the 3 upper bedrooms. (id:51438)
Open House
This property has open houses!
1:00 pm
Ends at:2:30 pm
Property Details
| MLS® Number | A2193875 |
| Property Type | Single Family |
| Neigbourhood | Queensland |
| Community Name | Queensland |
| Amenities Near By | Playground, Schools, Shopping |
| Features | Treed, Back Lane |
| Parking Space Total | 2 |
| Plan | 7410107 |
| Structure | See Remarks |
Building
| Bathroom Total | 3 |
| Bedrooms Above Ground | 4 |
| Bedrooms Total | 4 |
| Appliances | Refrigerator, Dishwasher, Stove, Window Coverings, Washer & Dryer |
| Architectural Style | 4 Level |
| Basement Development | Partially Finished |
| Basement Type | Full (partially Finished) |
| Constructed Date | 1974 |
| Construction Material | Wood Frame |
| Construction Style Attachment | Detached |
| Cooling Type | None |
| Exterior Finish | Brick, Metal |
| Fireplace Present | Yes |
| Fireplace Total | 1 |
| Flooring Type | Carpeted, Hardwood, Linoleum |
| Foundation Type | Poured Concrete |
| Half Bath Total | 1 |
| Heating Fuel | Natural Gas |
| Heating Type | Forced Air |
| Size Interior | 1,173 Ft2 |
| Total Finished Area | 1173 Sqft |
| Type | House |
Parking
| Detached Garage | 2 |
Land
| Acreage | No |
| Fence Type | Fence |
| Land Amenities | Playground, Schools, Shopping |
| Landscape Features | Landscaped |
| Size Frontage | 16 M |
| Size Irregular | 502.00 |
| Size Total | 502 M2|4,051 - 7,250 Sqft |
| Size Total Text | 502 M2|4,051 - 7,250 Sqft |
| Zoning Description | R-cg |
Rooms
| Level | Type | Length | Width | Dimensions |
|---|---|---|---|---|
| Second Level | Primary Bedroom | 11.17 Ft x 14.33 Ft | ||
| Second Level | Bedroom | 9.00 Ft x 10.92 Ft | ||
| Second Level | Bedroom | 9.58 Ft x 10.92 Ft | ||
| Second Level | 2pc Bathroom | Measurements not available | ||
| Second Level | 4pc Bathroom | Measurements not available | ||
| Third Level | Recreational, Games Room | 27.83 Ft x 13.50 Ft | ||
| Third Level | Bedroom | 9.33 Ft x 9.67 Ft | ||
| Third Level | 4pc Bathroom | Measurements not available | ||
| Fourth Level | Storage | 24.33 Ft x 23.58 Ft | ||
| Main Level | Dining Room | 11.75 Ft x 8.42 Ft | ||
| Main Level | Living Room | 19.83 Ft x 13.58 Ft | ||
| Main Level | Kitchen | 12.58 Ft x 11.17 Ft |
https://www.realtor.ca/real-estate/27934635/256-queen-tamara-way-se-calgary-queensland
Contact Us
Contact us for more information






























