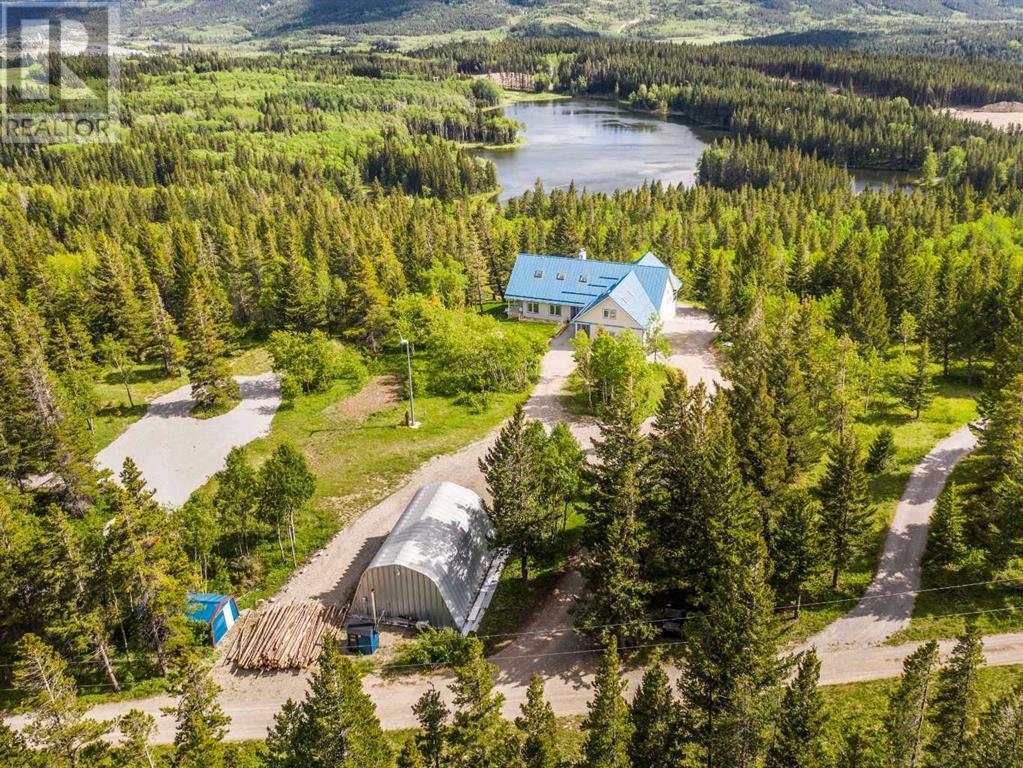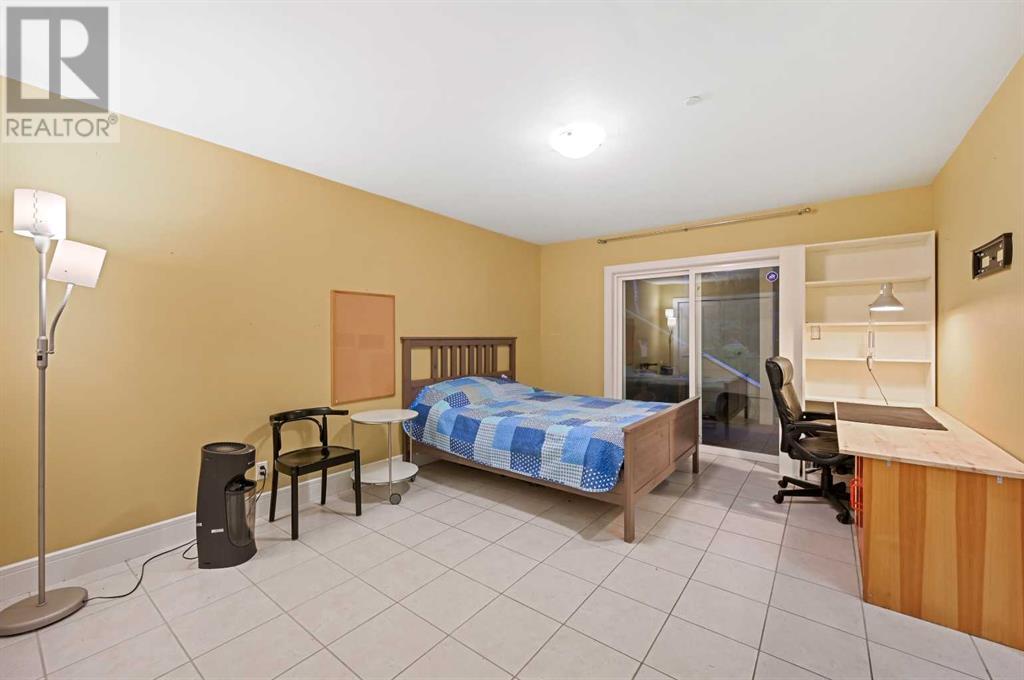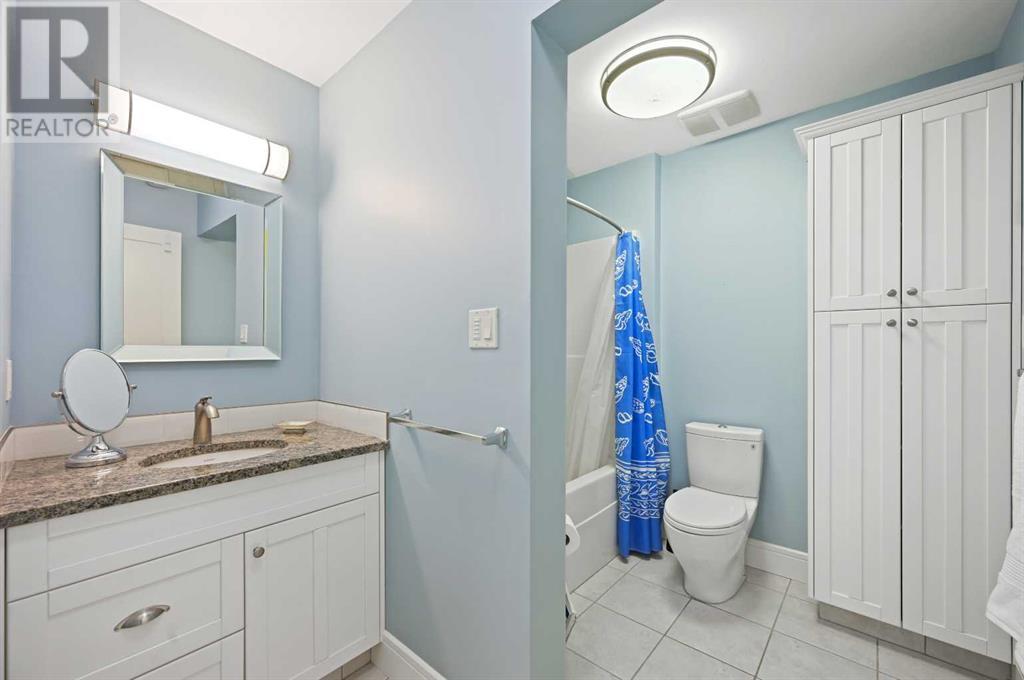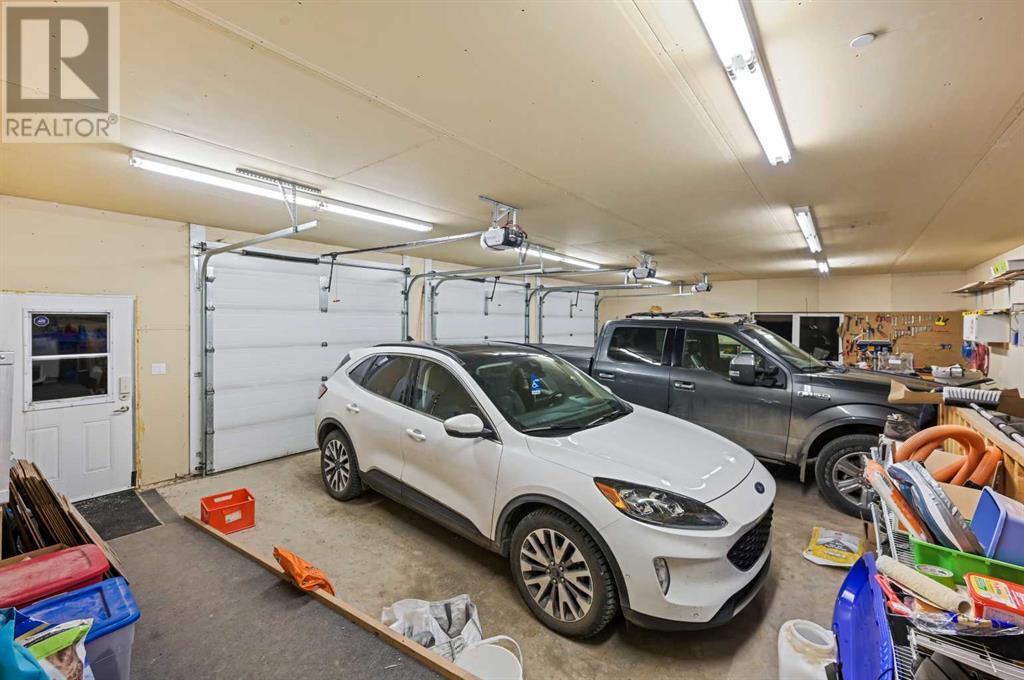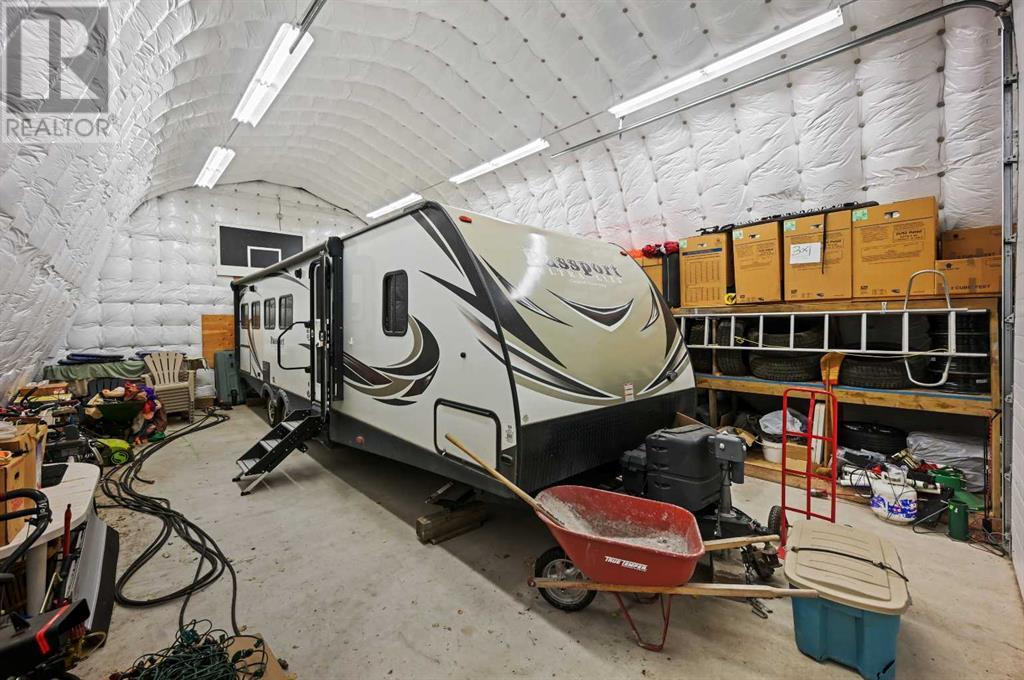3 Bedroom
5 Bathroom
3876.21 sqft
Fireplace
None
In Floor Heating
Acreage
Landscaped
$1,495,000
This 'BREATHTAKING PROPERTY' with SPECTACULAR MOUNTAIN + LAKE VIEWS in CROWSNEST PASS will 'WOW' you!!! It is a ONE-OF-A-KIND 5,870 Sq. Ft. of TOTAL LIVING SPACE home that comes w/OVERSIZED 38' 8" x 24' 11" HEATED + INSULATED ATTACHED TRIPLE CAR GARAGE, SHED + a SHOP. Sit back to RELAX + ENJOY the STUNNING VIEWS from the 32' 8" X 11' 5" DECK at front entryway + 37' 10 X 7' 4" EAST BALCONY + 31' 11" X 11' 6" SOUTH BALCONY on upper level!!! FEATURES incl/HARDWOOD + TILE Floors, Elevator is roughed-in, Propane for Stove + 2 BBQ's basement + patio off the kitchen, BEAUTIFUL Glass + Wood Railings, Fire Pit, In-Floor Heat in Basement + Hot Tub to name a few. The FOYER is INVITING which leads to MASSIVE living Room w/FIREPLACE, LARGE windows, DINING ROOM, BREAKFAST NOOK, IMMACULATE KITCHEN w/GRANITE countertops, 2 TONE Cabinets/Cupboards w/LOTS of STORAGE, HUGE PANTRY, ISLAND w/SINK, WHITE TILE Backsplash + SS Appliances. The 2 pc BATH is just inside the 6'3" X 5'7" MUD Room. On the other side of the Living Room, is the INCREDIBLE PRIMARY Bedroom w/5 pc EN-SUITE, LAUNDRY ROOM w/SINK + DEN/OFFICE to complete the main floor. Upper floor has a WALK WAY overlooking main floor + leads outside to the South Balcony + STUDY. On the other side is the FAMILY Room that has the East Balcony outside, CRAFT Area + LOFT/SITTING Area. The VIEWS are Expansively SPECTACULAR!!! In the FULLY DEVELOPED WALK-OUT Basement is a BEDROOM w/4 pc EN-SUITE BATHROOM, another BEDROOM w/3 pc EN-SUITE BATHROOM, FAMILY Room w/DUAL SIDED WOOD FIREPLACE, on the other side is the Lower OFFICE, a RECREATION Room, WET Bar, STORAGE Room + UTILITY ROOM. The Shed is 20'8" X 13'8" (Exterior) Shed Height 8'0". The Shop is 40'0" X 30'0" (Exterior) Shop Height 17'10" (To Insulation) + there is a FOREST RESERVE 300 ft away. AWESOME Renewable Energy w/WIND TURBINE, SOLAR PANELS, an interior WATER SUPPRESSION System, HYDRONIC HEATING for Entire HOME + QUONSET, Plus NATURAL GAS BACK-UP supply for the Outdoor Wood St ove. Septic Field has southern exposure all day. LOTS of HIKING TRAILS in CROWSNEST PASS, FISHING, HUNTING, ATV + SLEDDING for OUTDOOR ENTHUSIASTS!!! This "ONE" has EVERYTHING you have been looking for + is located at the end of TECUMSEH off a shared access road. This property can also be a Bed + Breakfast. What are you waiting for?!! BOOK your showing TODAY on this INCREDIBLE property!!! (id:51438)
Property Details
|
MLS® Number
|
A2142479 |
|
Property Type
|
Single Family |
|
AmenitiesNearBy
|
Golf Course, Park, Playground, Recreation Nearby, Schools, Shopping, Water Nearby |
|
CommunityFeatures
|
Golf Course Development, Lake Privileges, Fishing |
|
Features
|
No Neighbours Behind, Closet Organizers, No Animal Home, No Smoking Home |
|
ParkingSpaceTotal
|
7 |
|
Plan
|
1011120 |
|
Structure
|
Shed |
|
ViewType
|
View |
Building
|
BathroomTotal
|
5 |
|
BedroomsAboveGround
|
1 |
|
BedroomsBelowGround
|
2 |
|
BedroomsTotal
|
3 |
|
Appliances
|
Washer, Refrigerator, Gas Stove(s), Dishwasher, Dryer, Microwave, Freezer, Hood Fan, Window Coverings, Garage Door Opener |
|
BasementDevelopment
|
Finished |
|
BasementType
|
Full (finished) |
|
ConstructedDate
|
2010 |
|
ConstructionStyleAttachment
|
Detached |
|
CoolingType
|
None |
|
ExteriorFinish
|
Composite Siding |
|
FireProtection
|
Smoke Detectors |
|
FireplacePresent
|
Yes |
|
FireplaceTotal
|
2 |
|
FlooringType
|
Hardwood, Tile |
|
FoundationType
|
See Remarks |
|
HalfBathTotal
|
1 |
|
HeatingFuel
|
Natural Gas, Propane |
|
HeatingType
|
In Floor Heating |
|
StoriesTotal
|
1 |
|
SizeInterior
|
3876.21 Sqft |
|
TotalFinishedArea
|
3876.21 Sqft |
|
Type
|
House |
|
UtilityWater
|
Well, Cistern |
Parking
|
Garage
|
|
|
Gravel
|
|
|
Heated Garage
|
|
|
Oversize
|
|
|
RV
|
|
|
RV
|
|
|
Attached Garage
|
3 |
Land
|
Acreage
|
Yes |
|
FenceType
|
Not Fenced |
|
LandAmenities
|
Golf Course, Park, Playground, Recreation Nearby, Schools, Shopping, Water Nearby |
|
LandscapeFeatures
|
Landscaped |
|
Sewer
|
Septic Field, Septic Tank |
|
SizeIrregular
|
3.61 |
|
SizeTotal
|
3.61 Ac|2 - 4.99 Acres |
|
SizeTotalText
|
3.61 Ac|2 - 4.99 Acres |
|
ZoningDescription
|
Gcr-1 |
Rooms
| Level |
Type |
Length |
Width |
Dimensions |
|
Second Level |
Family Room |
|
|
20.17 Ft x 15.17 Ft |
|
Second Level |
Other |
|
|
12.00 Ft x 11.00 Ft |
|
Second Level |
Loft |
|
|
20.83 Ft x 15.50 Ft |
|
Second Level |
Study |
|
|
14.75 Ft x 8.08 Ft |
|
Second Level |
Bonus Room |
|
|
25.67 Ft x 17.92 Ft |
|
Second Level |
3pc Bathroom |
|
|
8.67 Ft x 5.92 Ft |
|
Second Level |
Other |
|
|
37.83 Ft x 7.33 Ft |
|
Second Level |
Other |
|
|
31.92 Ft x 11.50 Ft |
|
Basement |
Family Room |
|
|
15.50 Ft x 13.33 Ft |
|
Basement |
Recreational, Games Room |
|
|
17.50 Ft x 15.50 Ft |
|
Basement |
Bedroom |
|
|
14.42 Ft x 12.08 Ft |
|
Basement |
4pc Bathroom |
|
|
8.75 Ft x 7.67 Ft |
|
Basement |
Bedroom |
|
|
15.08 Ft x 12.08 Ft |
|
Basement |
3pc Bathroom |
|
|
14.67 Ft x 7.83 Ft |
|
Basement |
Office |
|
|
22.42 Ft x 15.50 Ft |
|
Basement |
Other |
|
|
7.83 Ft x 4.50 Ft |
|
Basement |
Storage |
|
|
8.08 Ft x 6.83 Ft |
|
Basement |
Furnace |
|
|
14.42 Ft x 6.83 Ft |
|
Main Level |
Living Room |
|
|
19.33 Ft x 15.50 Ft |
|
Main Level |
Kitchen |
|
|
18.00 Ft x 15.50 Ft |
|
Main Level |
Pantry |
|
|
8.17 Ft x 7.83 Ft |
|
Main Level |
Dining Room |
|
|
15.00 Ft x 9.42 Ft |
|
Main Level |
Breakfast |
|
|
15.50 Ft x 9.75 Ft |
|
Main Level |
Foyer |
|
|
11.08 Ft x 8.00 Ft |
|
Main Level |
Other |
|
|
6.25 Ft x 5.58 Ft |
|
Main Level |
Den |
|
|
12.75 Ft x 12.67 Ft |
|
Main Level |
Primary Bedroom |
|
|
15.42 Ft x 13.42 Ft |
|
Main Level |
5pc Bathroom |
|
|
18.92 Ft x 7.33 Ft |
|
Main Level |
Laundry Room |
|
|
17.75 Ft x 9.75 Ft |
|
Main Level |
2pc Bathroom |
|
|
5.58 Ft x 4.92 Ft |
Utilities
|
Cable
|
Connected |
|
Electricity
|
Available |
|
Natural Gas
|
Available |
|
Telephone
|
Available |
|
Sewer
|
Available |
|
Water
|
At Lot Line |
https://www.realtor.ca/real-estate/27070439/2565-tecumseh-road-crowsnest-pass





