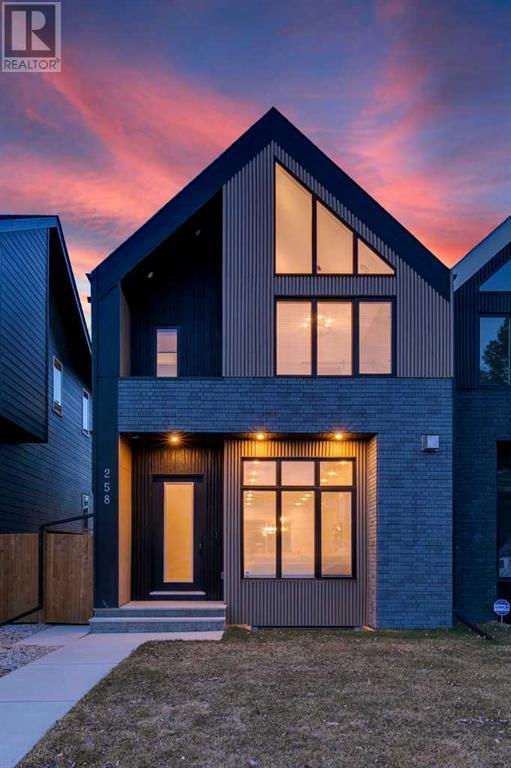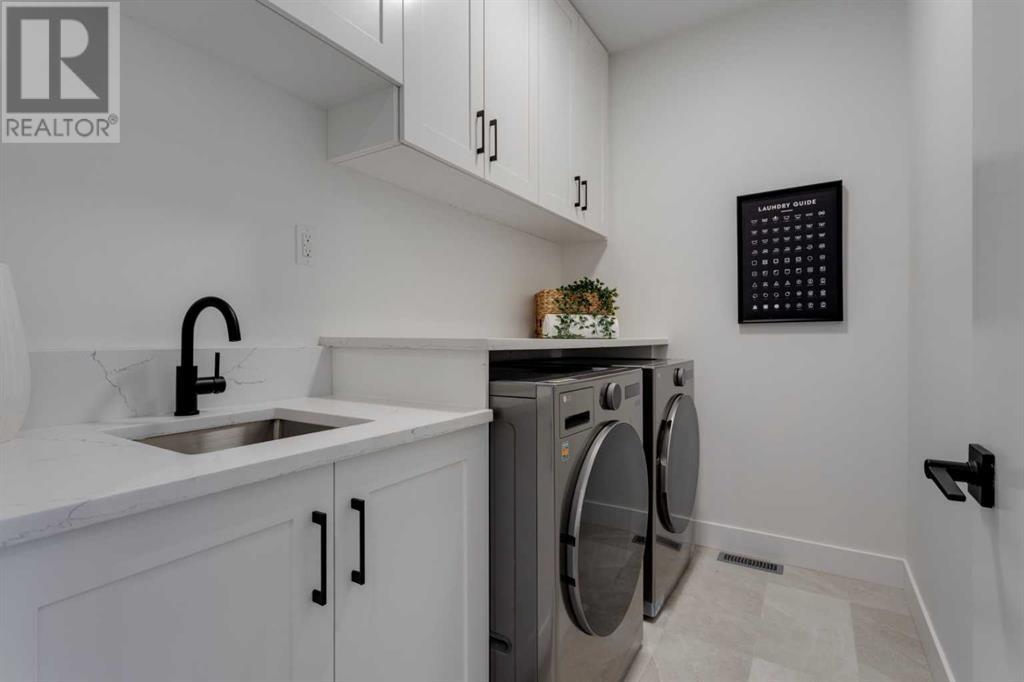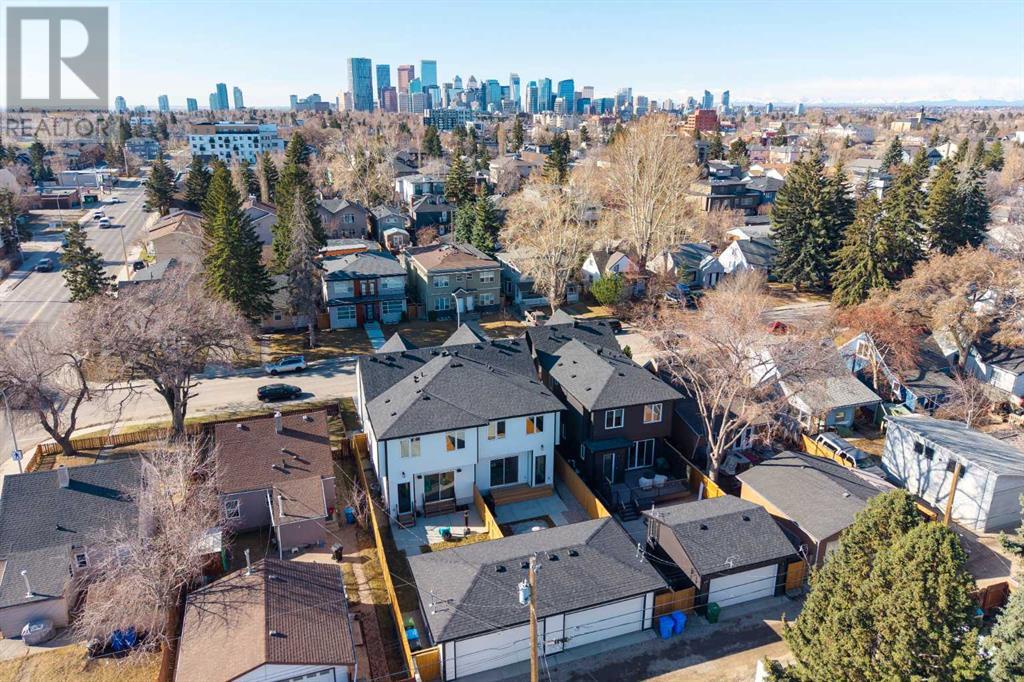258 22 Avenue Calgary, Alberta T2E 1T5
$1,060,000
*Open House Sunday from 1:30-4pm. Modern and bright with impeccable attention to design elements and layout, this Tuxedo Park home is a perfect blend of style, convenience and contemporary luxury. Built in 2024, the upper portion of this sophisticated home has 3 bedrooms, and 2.5 baths included in its 1,897 sq ft floorplan. In addition to the main living areas, this home features a spacious 2-bedroom legal suite (with its own laundry and entrance) which is a great option for in-laws or as a potential mortgage helper! This home has everything you need and want. Love to entertain? The upscale kitchen and adjacent living room are both elegant and functional – perfect for hosting friends and family whenever the mood strikes. Catch up around the cozy fireplace with stunning tile accents, surrounded by impressive custom millwork. The adjacent kitchen area is a home chef’s dream! The expansive island makes prep work a breeze while letting you chat with guests or hear about the kids’ day at school. Elegant custom cabinets provide more than ample storage, as does the large pantry. High-end stainless-steel appliances will make cooking and kitchen duties seem like nothing, all while delivering an upscale look and feel. Natural light cascades throughout, thanks to the large windows and open concept design features, including the main floor office. You’ll also love the convenience and style of both the main floor powder room and mudroom – ideal for busy families on the go. Upstairs you’ll find the wonderfully serene primary suite. With high vaulted ceilings, a private adjacent balcony and a spa-like ensuite, this is the perfect oasis for relaxing and recharging every day. A superb walk-in closet will keep you organized and ready to look your best everyday. Just outside the primary suite, upper-level laundry will also help make day-today tasks easier. Two additional large bedrooms and 1 full bathroom complete the well-designed upstairs of this home. Downstairs, the bright and air y legal 2-bedroom basement suite has been designed to make an impression! Its features a gorgeous kitchen design including beautiful tile work and quartz countertops. The spacious living area, separate laundry, 4-piece bathroom and eye-catching design details make this a highly desirable potential rental suite. You can’t beat the location of this Tuxedo Park gem! You’ll be a short walk from popular restaurants, shops and services as well as parks, schools and more! Tuxedo Park boasts a very quick commute to many areas of the city including downtown, the University of Calgary, and SAIT. You’ll also have easy access to bike and transit routes to get you where you are going with ease. This home offers so much and is a must see. Schedule your viewing today! (id:51438)
Open House
This property has open houses!
1:30 pm
Ends at:4:00 pm
Property Details
| MLS® Number | A2211610 |
| Property Type | Single Family |
| Community Name | Tuxedo Park |
| Amenities Near By | Park, Playground, Schools |
| Features | No Animal Home, Level |
| Parking Space Total | 2 |
| Plan | 3242fq |
| Structure | Deck |
Building
| Bathroom Total | 4 |
| Bedrooms Above Ground | 3 |
| Bedrooms Below Ground | 2 |
| Bedrooms Total | 5 |
| Appliances | Refrigerator, Cooktop - Gas, Dishwasher, Stove, Washer & Dryer |
| Basement Development | Finished |
| Basement Features | Suite |
| Basement Type | Full (finished) |
| Constructed Date | 2024 |
| Construction Material | Wood Frame |
| Construction Style Attachment | Semi-detached |
| Cooling Type | None |
| Exterior Finish | Brick, Stucco |
| Fireplace Present | Yes |
| Fireplace Total | 1 |
| Flooring Type | Hardwood, Tile, Vinyl |
| Foundation Type | Poured Concrete |
| Half Bath Total | 1 |
| Heating Fuel | Natural Gas |
| Heating Type | Forced Air |
| Stories Total | 2 |
| Size Interior | 1,897 Ft2 |
| Total Finished Area | 1897 Sqft |
| Type | Duplex |
Parking
| Detached Garage | 2 |
Land
| Acreage | No |
| Fence Type | Fence |
| Land Amenities | Park, Playground, Schools |
| Landscape Features | Lawn |
| Size Depth | 3.72 M |
| Size Frontage | 11.02 M |
| Size Irregular | 4747.00 |
| Size Total | 4747 Sqft|4,051 - 7,250 Sqft |
| Size Total Text | 4747 Sqft|4,051 - 7,250 Sqft |
| Zoning Description | Rc-2 |
Rooms
| Level | Type | Length | Width | Dimensions |
|---|---|---|---|---|
| Second Level | Primary Bedroom | 13.67 Ft x 12.17 Ft | ||
| Second Level | Bedroom | 13.83 Ft x 10.00 Ft | ||
| Second Level | Bedroom | 11.50 Ft x 9.92 Ft | ||
| Second Level | 4pc Bathroom | 8.92 Ft x 4.92 Ft | ||
| Second Level | 5pc Bathroom | 15.00 Ft x 9.25 Ft | ||
| Basement | Bedroom | 13.08 Ft x 9.92 Ft | ||
| Basement | Bedroom | 10.00 Ft x 9.92 Ft | ||
| Basement | 4pc Bathroom | .00 Ft x .00 Ft | ||
| Basement | Kitchen | 10.17 Ft x 8.42 Ft | ||
| Basement | Living Room | 9.92 Ft x 9.42 Ft | ||
| Main Level | Kitchen | 15.83 Ft x 12.67 Ft | ||
| Main Level | Dining Room | 13.17 Ft x 9.92 Ft | ||
| Main Level | Foyer | 7.33 Ft x 6.00 Ft | ||
| Main Level | Living Room | 15.08 Ft x 12.67 Ft | ||
| Main Level | Den | 6.92 Ft x 6.33 Ft | ||
| Main Level | 2pc Bathroom | 6.33 Ft x 2.92 Ft |
https://www.realtor.ca/real-estate/28174205/258-22-avenue-calgary-tuxedo-park
Contact Us
Contact us for more information






























