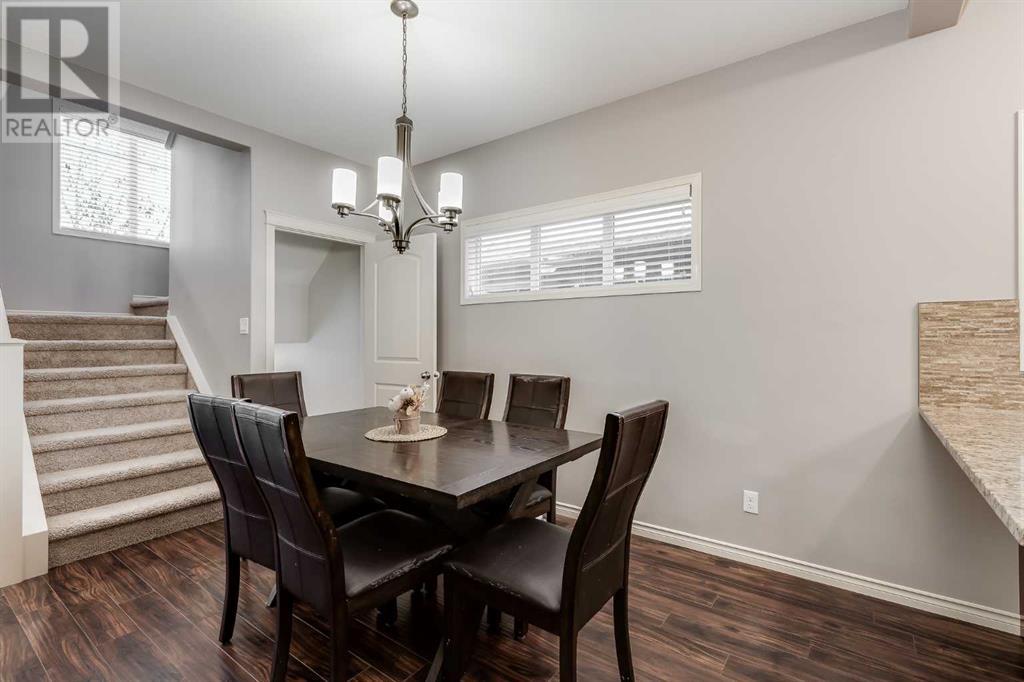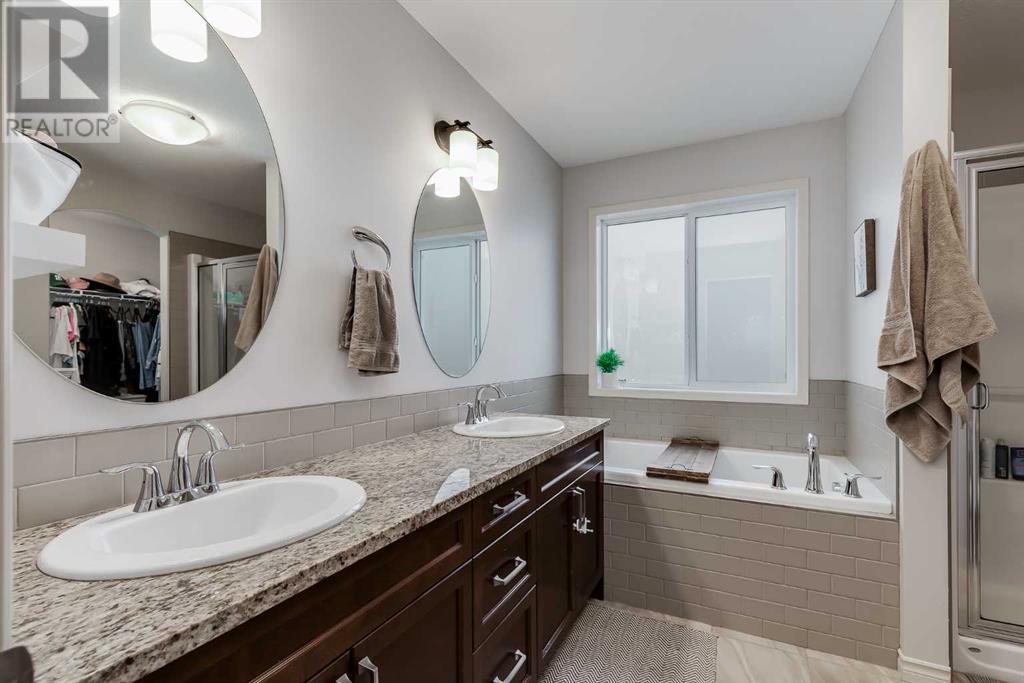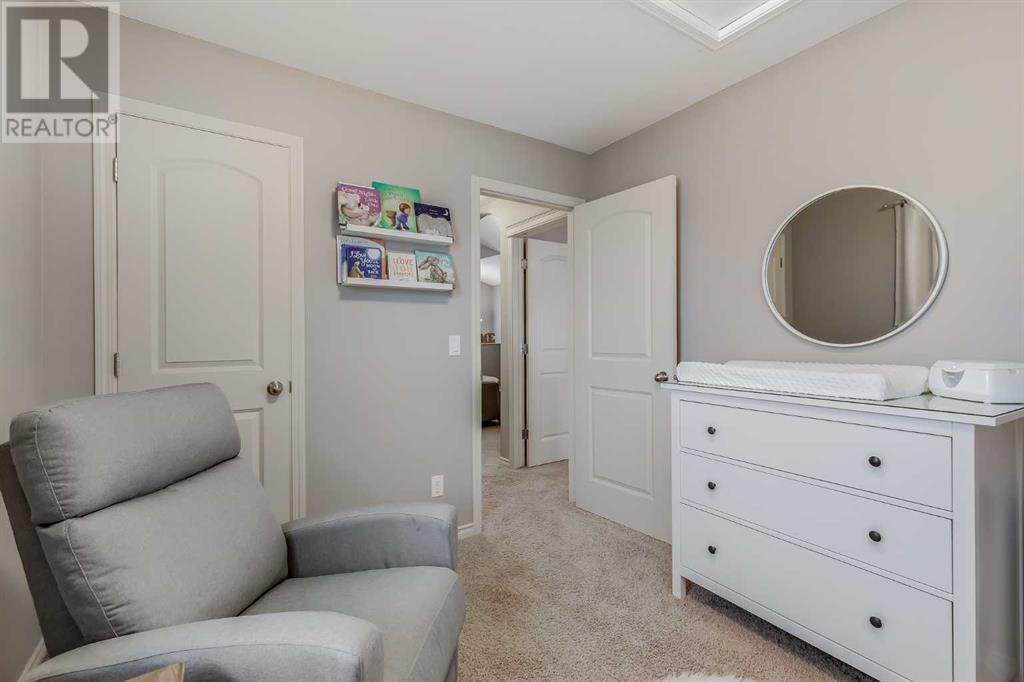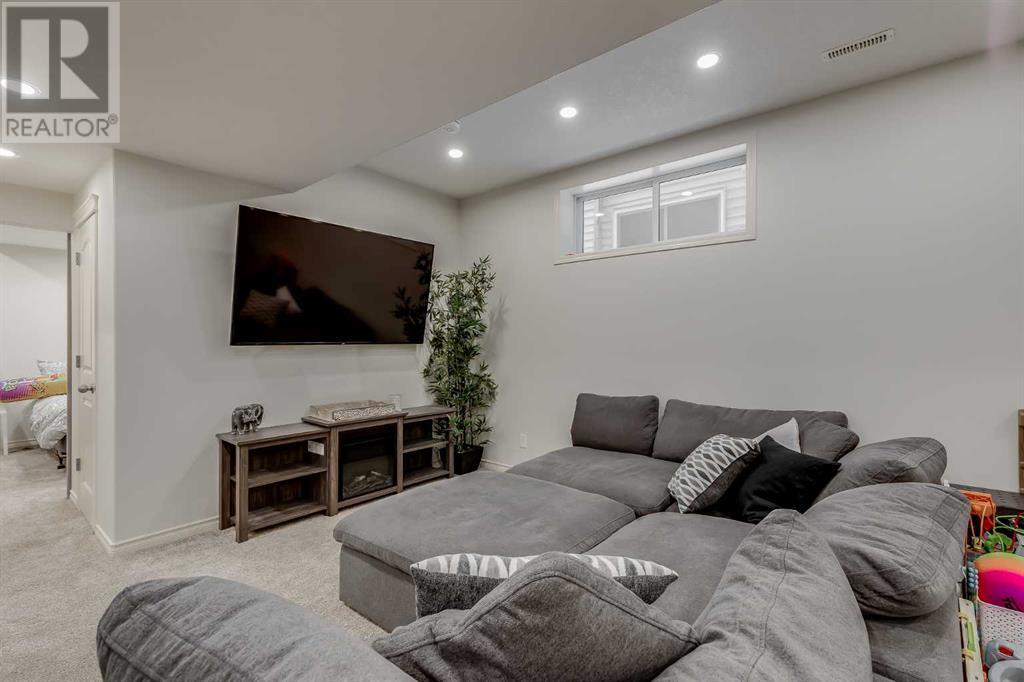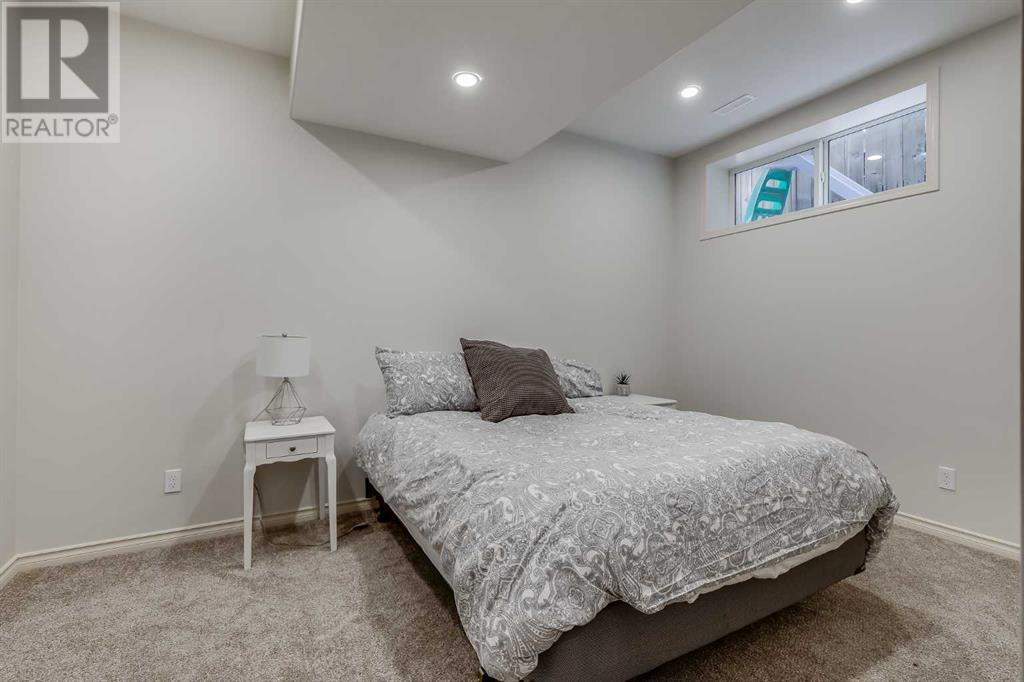4 Bedroom
4 Bathroom
1807.17 sqft
Fireplace
Central Air Conditioning
Forced Air
Landscaped
$629,900
WOW!!! Welcome to this exceptional home in the charming community of Reunion. Fully Finished and oversized garage with room for 2 full size trucks. This home has been METICULOUSLY cared for. Inviting front porch leads inside to a spacious entryway, setting the tone for the rest of the home. Step into the open-concept living, dining, and kitchen area, which is designed for both relaxation and entertaining. The layout flows effortlessly, creating a warm and welcoming atmosphere. A convenient main floor office or playroom offers added flexibility to suit your lifestyle. The heart of the home is undoubtedly the kitchen, featuring an abundance of cabinets, a large pantry, and granite countertops. Equipped with stainless steel appliances, this kitchen is a dream making meal preparation a delight. The back entrance, conveniently located off the kitchen, includes a mudroom with a closet, perfect for keeping your space organized. Outside, you’ll find a delightful BBQ deck and an extensive stamped concrete patio, ideal for outdoor gatherings or simply enjoying the fresh air. For pet owners, there’s even a section of artificial turf for a furry friend. Upstairs, the home boasts three generously sized bedrooms, accompanied by a cozy second sitting area—perfect for quiet evenings or family time. The luxurious ensuite bathroom features a full five-piece setup that is sure to impress. Venture down to the fully finished basement, where you’ll discover a massive recreation room, a full bathroom, and an additional bedroom, providing plenty of space for guests or family activities. This remarkable home is located close to all amenities, making everyday living a breeze. Call this one home in this peaceful and welcoming community of Reunion! (id:51438)
Property Details
|
MLS® Number
|
A2174879 |
|
Property Type
|
Single Family |
|
Neigbourhood
|
Reunion |
|
Community Name
|
Reunion |
|
AmenitiesNearBy
|
Playground, Schools, Shopping |
|
Features
|
Back Lane, Closet Organizers, No Smoking Home |
|
ParkingSpaceTotal
|
2 |
|
Plan
|
1210039 |
|
Structure
|
Deck |
Building
|
BathroomTotal
|
4 |
|
BedroomsAboveGround
|
3 |
|
BedroomsBelowGround
|
1 |
|
BedroomsTotal
|
4 |
|
Appliances
|
Washer, Refrigerator, Dishwasher, Stove, Dryer, Microwave Range Hood Combo, Window Coverings, Garage Door Opener |
|
BasementDevelopment
|
Finished |
|
BasementType
|
Full (finished) |
|
ConstructedDate
|
2013 |
|
ConstructionStyleAttachment
|
Detached |
|
CoolingType
|
Central Air Conditioning |
|
ExteriorFinish
|
Vinyl Siding |
|
FireplacePresent
|
Yes |
|
FireplaceTotal
|
1 |
|
FlooringType
|
Carpeted, Laminate, Tile |
|
FoundationType
|
Poured Concrete |
|
HalfBathTotal
|
1 |
|
HeatingFuel
|
Natural Gas |
|
HeatingType
|
Forced Air |
|
StoriesTotal
|
2 |
|
SizeInterior
|
1807.17 Sqft |
|
TotalFinishedArea
|
1807.17 Sqft |
|
Type
|
House |
Parking
|
Detached Garage
|
2 |
|
Oversize
|
|
Land
|
Acreage
|
No |
|
FenceType
|
Fence |
|
LandAmenities
|
Playground, Schools, Shopping |
|
LandscapeFeatures
|
Landscaped |
|
SizeFrontage
|
9.14 M |
|
SizeIrregular
|
301.60 |
|
SizeTotal
|
301.6 M2|0-4,050 Sqft |
|
SizeTotalText
|
301.6 M2|0-4,050 Sqft |
|
ZoningDescription
|
R1-l |
Rooms
| Level |
Type |
Length |
Width |
Dimensions |
|
Basement |
Bedroom |
|
|
9.58 Ft x 13.83 Ft |
|
Basement |
4pc Bathroom |
|
|
7.33 Ft x 7.83 Ft |
|
Basement |
Recreational, Games Room |
|
|
19.00 Ft x 19.83 Ft |
|
Main Level |
Kitchen |
|
|
13.08 Ft x 12.33 Ft |
|
Main Level |
Living Room |
|
|
15.42 Ft x 10.83 Ft |
|
Main Level |
Dining Room |
|
|
15.42 Ft x 10.83 Ft |
|
Main Level |
Office |
|
|
9.33 Ft x 7.92 Ft |
|
Main Level |
2pc Bathroom |
|
|
6.17 Ft x 6.58 Ft |
|
Upper Level |
Primary Bedroom |
|
|
12.92 Ft x 11.67 Ft |
|
Upper Level |
Bedroom |
|
|
11.00 Ft x 9.00 Ft |
|
Upper Level |
Bedroom |
|
|
11.17 Ft x 10.33 Ft |
|
Upper Level |
4pc Bathroom |
|
|
8.33 Ft x 5.33 Ft |
|
Upper Level |
5pc Bathroom |
|
|
9.67 Ft x 9.75 Ft |
|
Upper Level |
Laundry Room |
|
|
12.92 Ft x 11.58 Ft |
|
Upper Level |
Bonus Room |
|
|
14.42 Ft x 13.00 Ft |
https://www.realtor.ca/real-estate/27574570/2587-reunion-square-nw-airdrie-reunion







