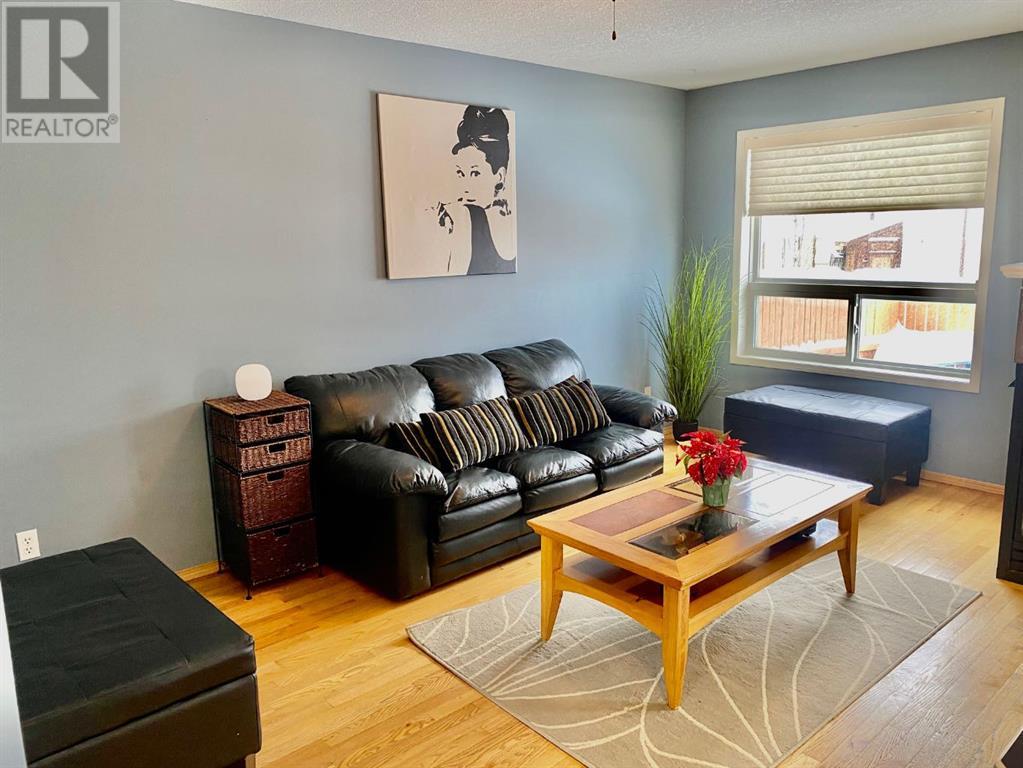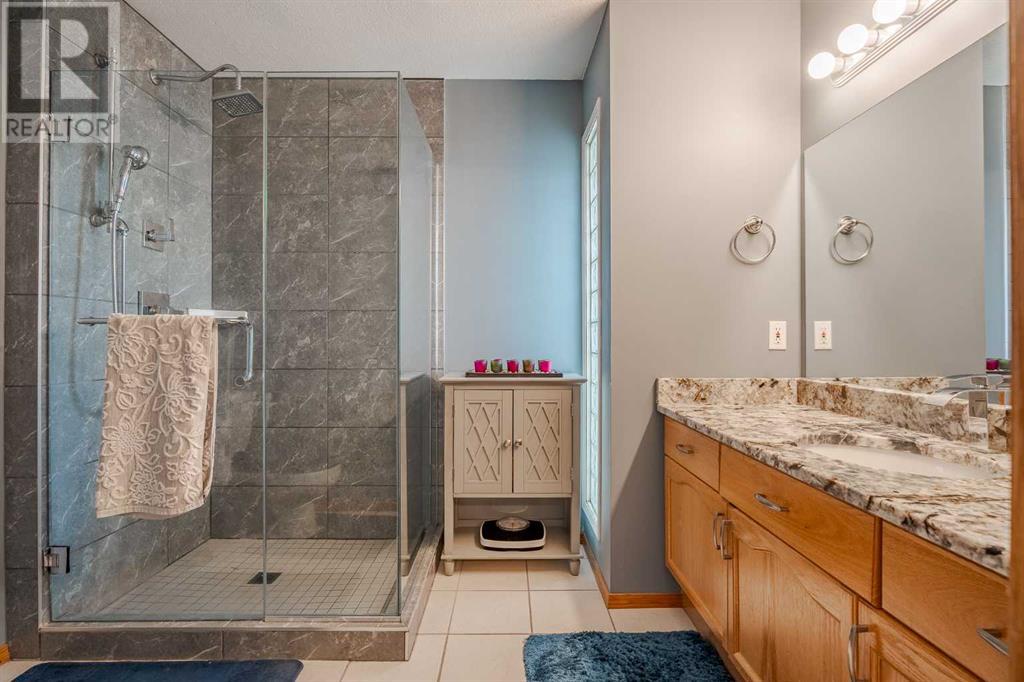3 Bedroom
3 Bathroom
1497.08 sqft
Fireplace
Central Air Conditioning
Central Heating
Landscaped, Lawn
$539,900
Welcome to the ultimate fun house - this detached gem in Coral Springs Lake community has more tricks up its sleeve than a magician at a kids' birthday party! With 3 bedrooms and 2.5 baths, it's the perfect stage for family antics. The newly updated kitchen and primary ensuite are so stylish, they might just inspire an impromptu dance-off. Waltz across the stunning hardwood floors or let loose in the enormous bonus room - the choice is yours! And when the night falls, the backyard transforms into a winter wonderland with a firepit, gazebo, and hot tub to keep you warm and cozy. Nestled on a quiet cul de sac, this home is the hidden gem you never knew you needed - until now! (id:51438)
Property Details
|
MLS® Number
|
A2176270 |
|
Property Type
|
Single Family |
|
Neigbourhood
|
Coral Springs |
|
Community Name
|
Coral Springs |
|
AmenitiesNearBy
|
Recreation Nearby, Schools, Shopping, Water Nearby |
|
CommunityFeatures
|
Lake Privileges, Fishing |
|
Features
|
Cul-de-sac, Parking |
|
ParkingSpaceTotal
|
2 |
|
Plan
|
9612094 |
|
Structure
|
Deck |
Building
|
BathroomTotal
|
3 |
|
BedroomsAboveGround
|
3 |
|
BedroomsTotal
|
3 |
|
Appliances
|
Washer, Refrigerator, Water Softener, Gas Stove(s), Dishwasher, Dryer, Microwave, Freezer, Garburator, Window Coverings, Garage Door Opener |
|
BasementDevelopment
|
Finished |
|
BasementType
|
Full (finished) |
|
ConstructedDate
|
1997 |
|
ConstructionMaterial
|
Wood Frame |
|
ConstructionStyleAttachment
|
Detached |
|
CoolingType
|
Central Air Conditioning |
|
ExteriorFinish
|
Vinyl Siding |
|
FireplacePresent
|
Yes |
|
FireplaceTotal
|
2 |
|
FlooringType
|
Carpeted, Ceramic Tile, Hardwood |
|
FoundationType
|
Poured Concrete |
|
HalfBathTotal
|
1 |
|
HeatingType
|
Central Heating |
|
StoriesTotal
|
2 |
|
SizeInterior
|
1497.08 Sqft |
|
TotalFinishedArea
|
1497.08 Sqft |
|
Type
|
House |
Parking
Land
|
Acreage
|
No |
|
FenceType
|
Fence |
|
LandAmenities
|
Recreation Nearby, Schools, Shopping, Water Nearby |
|
LandscapeFeatures
|
Landscaped, Lawn |
|
SizeFrontage
|
5.36 M |
|
SizeIrregular
|
333.00 |
|
SizeTotal
|
333 M2|0-4,050 Sqft |
|
SizeTotalText
|
333 M2|0-4,050 Sqft |
|
ZoningDescription
|
R-cg |
Rooms
| Level |
Type |
Length |
Width |
Dimensions |
|
Second Level |
3pc Bathroom |
|
|
7.58 Ft x 9.42 Ft |
|
Second Level |
4pc Bathroom |
|
|
5.67 Ft x 5.67 Ft |
|
Second Level |
Bedroom |
|
|
9.33 Ft x 9.08 Ft |
|
Second Level |
Bedroom |
|
|
9.33 Ft x 9.00 Ft |
|
Second Level |
Family Room |
|
|
10.75 Ft x 16.92 Ft |
|
Second Level |
Primary Bedroom |
|
|
13.25 Ft x 13.00 Ft |
|
Main Level |
2pc Bathroom |
|
|
5.08 Ft x 4.50 Ft |
|
Main Level |
Dining Room |
|
|
8.00 Ft x 10.33 Ft |
|
Main Level |
Foyer |
|
|
12.92 Ft x 9.50 Ft |
|
Main Level |
Kitchen |
|
|
11.58 Ft x 10.17 Ft |
|
Main Level |
Living Room |
|
|
10.58 Ft x 15.33 Ft |
https://www.realtor.ca/real-estate/27602055/259-coral-springs-mews-ne-calgary-coral-springs

































