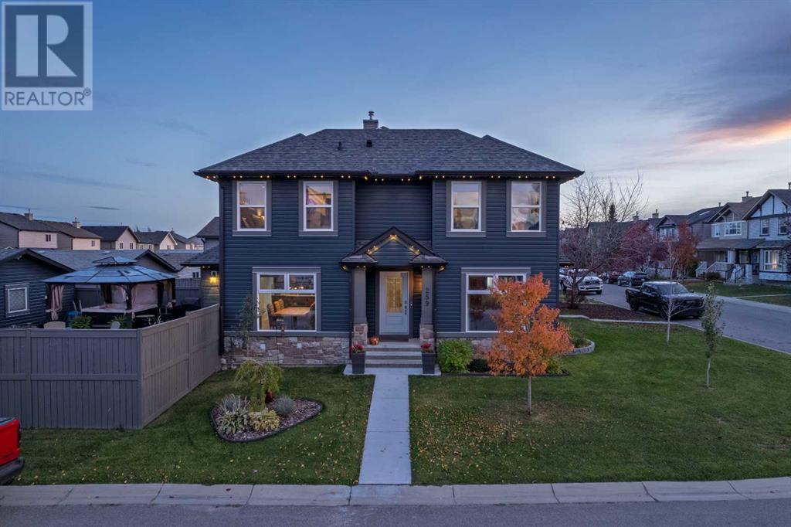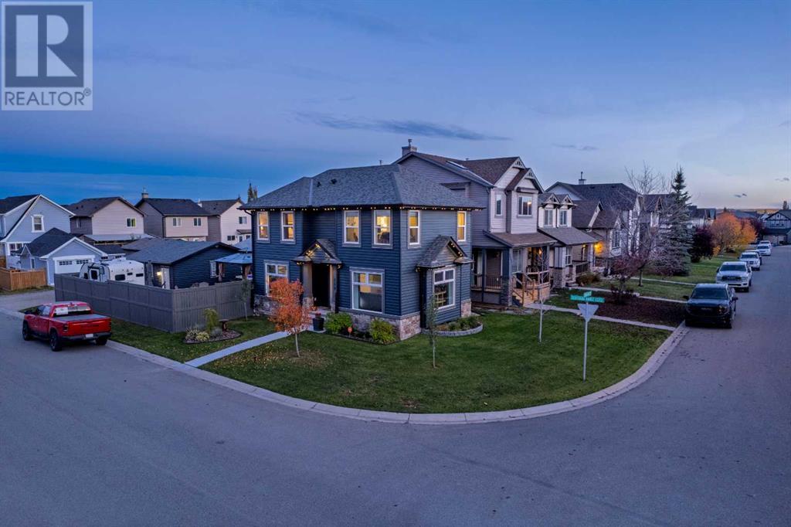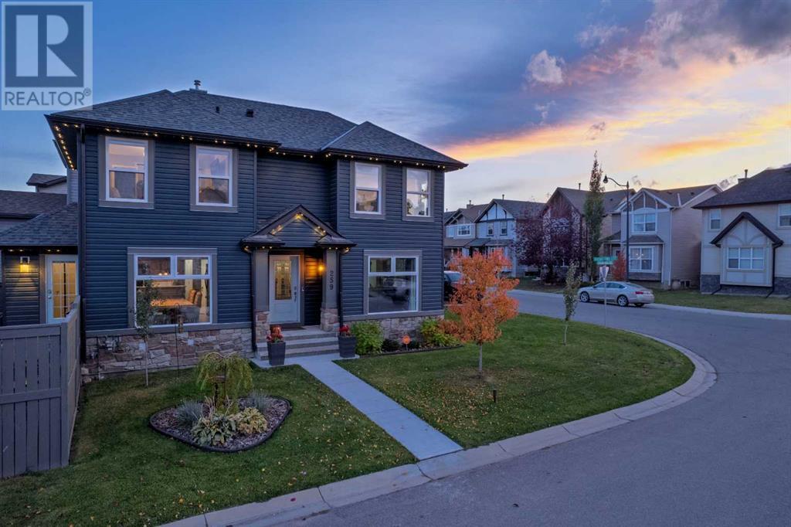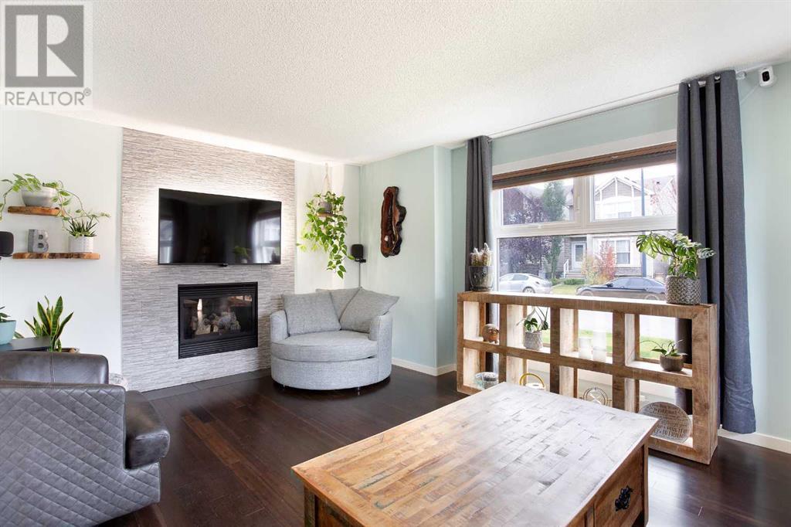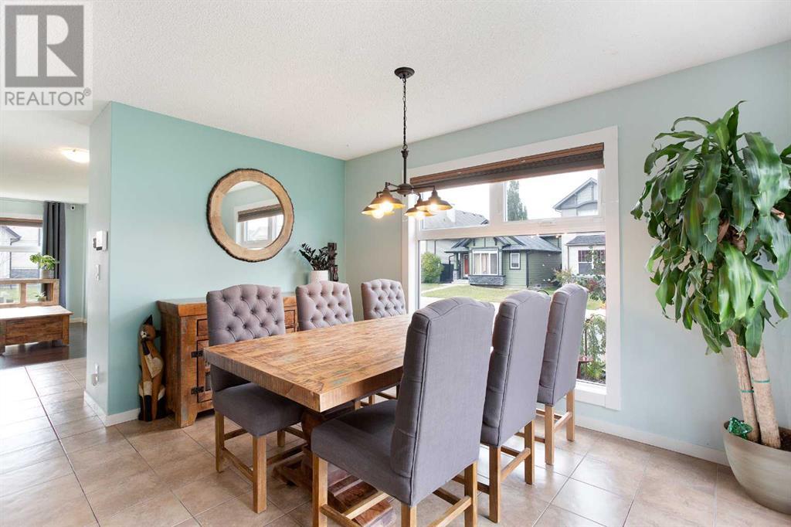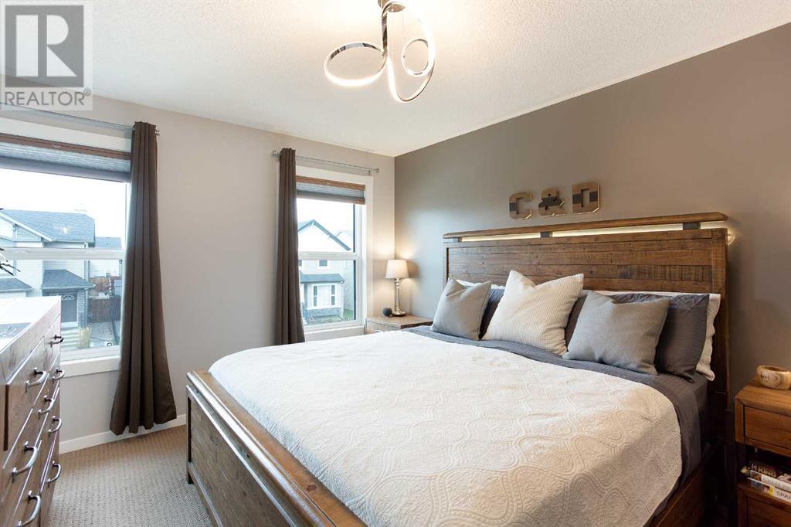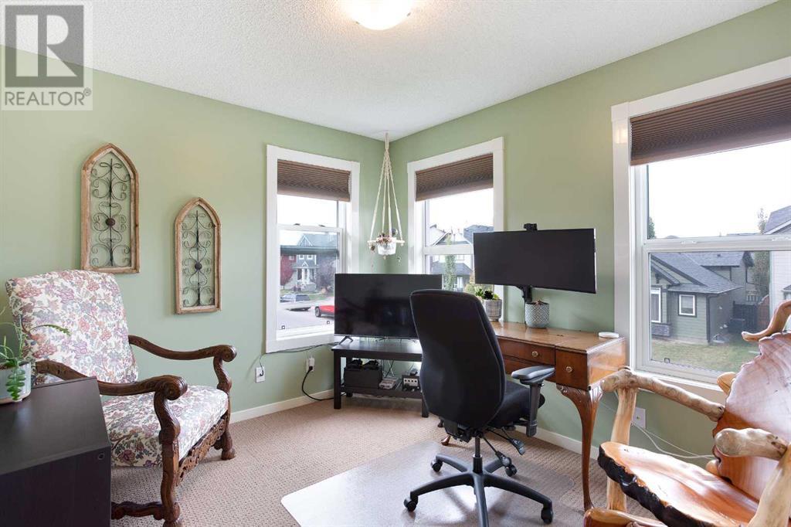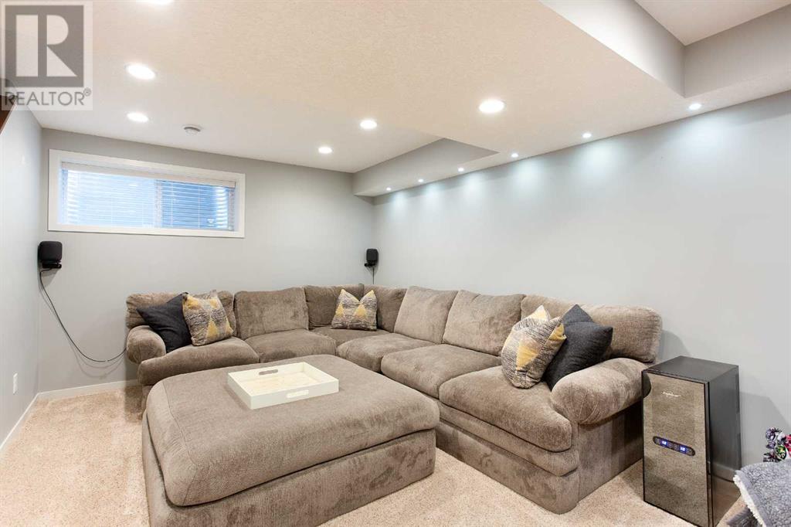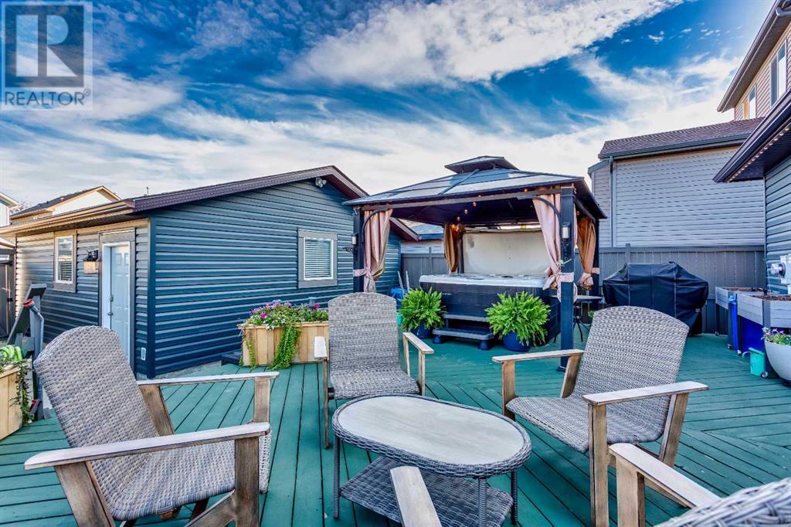4 Bedroom
3 Bathroom
1379.48 sqft
Fireplace
Central Air Conditioning
Forced Air
$614,900
Welcome to your dream home in Silverado! This fantastic 4-bedroom, 2.5-bathroom house sits on an oversized corner lot, offering extra space and privacy. With over 1900 sq ft of living space, it's perfect for families or those who love to entertain.Step inside and be wowed by the open, bright layout. The main floor impresses with large windows that flood the space with natural light. The living room features an updated fireplace backdrop that catches your eye as you enter. The kitchen's a real gem with its inviting island, sit-up bar, and cozy dining nook. Upstairs, you'll find 3 comfy bedrooms. The finished basement offers another bedroom, a TV room, and built-in office space - perfect for work-from-home days or movie nights! Recent updates include new siding (Jan 2023), new roof with upgraded class 4 shingles(Dec 2022), new triple pane windows on main and upper floors (Nov 2022), AC (May 2020), high-efficiency furnace (Dec 2021), tankless water heater (Jan 2024), LG dishwasher (Jan 2024), fireplace blower fan (2016) and stylish bathroom barn door (2019). Step outside to your private oasis! The backyard features a multi-level deck and a gazebo with a hot tub. There's even a huge 24'x15' concrete pad for your RV! Don't miss the oversized double garage - it's insulated, drywalled, and has a 60 amp panel and the RV/trailer plug. Perfect for projects or extra storage! The location is spot on - within walking distance to the new K-12 French school complex being built, Ron Southern and Holy Child School. Enjoy easy access to walking paths, Stoney and Deerfoot Trail, and quick trips to the mountains.This isn't just a house, it's a home that's ready for you to move in and start making memories. Come see it for yourself! (id:51438)
Property Details
|
MLS® Number
|
A2172635 |
|
Property Type
|
Single Family |
|
Neigbourhood
|
Silverado |
|
Community Name
|
Silverado |
|
AmenitiesNearBy
|
Park, Playground, Schools, Shopping |
|
Features
|
See Remarks, Back Lane, Pvc Window |
|
ParkingSpaceTotal
|
3 |
|
Plan
|
0613430 |
|
Structure
|
Deck |
Building
|
BathroomTotal
|
3 |
|
BedroomsAboveGround
|
3 |
|
BedroomsBelowGround
|
1 |
|
BedroomsTotal
|
4 |
|
Appliances
|
Washer, Refrigerator, Water Softener, Dishwasher, Stove, Dryer, Garburator, Microwave Range Hood Combo, Humidifier, Garage Door Opener |
|
BasementDevelopment
|
Finished |
|
BasementType
|
Full (finished) |
|
ConstructedDate
|
2007 |
|
ConstructionMaterial
|
Wood Frame |
|
ConstructionStyleAttachment
|
Detached |
|
CoolingType
|
Central Air Conditioning |
|
ExteriorFinish
|
Vinyl Siding |
|
FireProtection
|
Smoke Detectors |
|
FireplacePresent
|
Yes |
|
FireplaceTotal
|
1 |
|
FlooringType
|
Carpeted, Ceramic Tile, Hardwood |
|
FoundationType
|
Poured Concrete |
|
HalfBathTotal
|
1 |
|
HeatingType
|
Forced Air |
|
StoriesTotal
|
2 |
|
SizeInterior
|
1379.48 Sqft |
|
TotalFinishedArea
|
1379.48 Sqft |
|
Type
|
House |
Parking
|
Detached Garage
|
2 |
|
Oversize
|
|
|
Parking Pad
|
|
|
RV
|
|
|
RV
|
|
|
RV
|
|
Land
|
Acreage
|
No |
|
FenceType
|
Fence |
|
LandAmenities
|
Park, Playground, Schools, Shopping |
|
SizeDepth
|
12.36 M |
|
SizeFrontage
|
27.51 M |
|
SizeIrregular
|
411.00 |
|
SizeTotal
|
411 M2|4,051 - 7,250 Sqft |
|
SizeTotalText
|
411 M2|4,051 - 7,250 Sqft |
|
ZoningDescription
|
R-g |
Rooms
| Level |
Type |
Length |
Width |
Dimensions |
|
Basement |
Living Room |
|
|
17.75 Ft x 10.83 Ft |
|
Basement |
Den |
|
|
10.17 Ft x 5.58 Ft |
|
Basement |
Laundry Room |
|
|
5.25 Ft x 3.67 Ft |
|
Basement |
Bedroom |
|
|
10.92 Ft x 7.67 Ft |
|
Main Level |
Kitchen |
|
|
14.08 Ft x 8.75 Ft |
|
Main Level |
Dining Room |
|
|
12.42 Ft x 10.25 Ft |
|
Main Level |
Living Room |
|
|
19.00 Ft x 12.17 Ft |
|
Main Level |
2pc Bathroom |
|
|
Measurements not available |
|
Upper Level |
Primary Bedroom |
|
|
13.67 Ft x 10.92 Ft |
|
Upper Level |
Bedroom |
|
|
10.75 Ft x 9.25 Ft |
|
Upper Level |
Bedroom |
|
|
9.33 Ft x 9.17 Ft |
|
Upper Level |
Other |
|
|
4.92 Ft x 4.33 Ft |
|
Upper Level |
4pc Bathroom |
|
|
Measurements not available |
|
Upper Level |
4pc Bathroom |
|
|
Measurements not available |
https://www.realtor.ca/real-estate/27548409/259-silverado-range-close-sw-calgary-silverado


