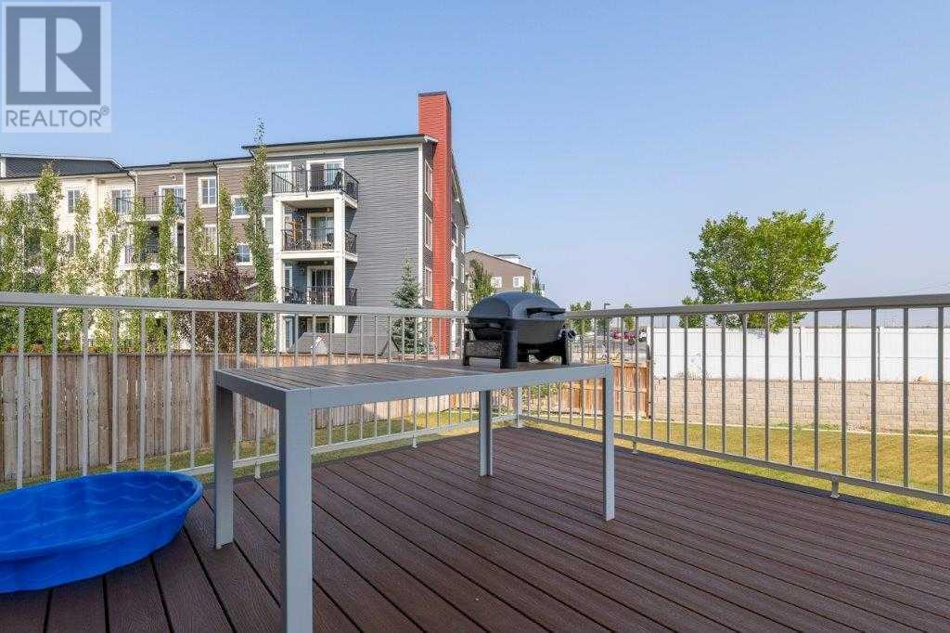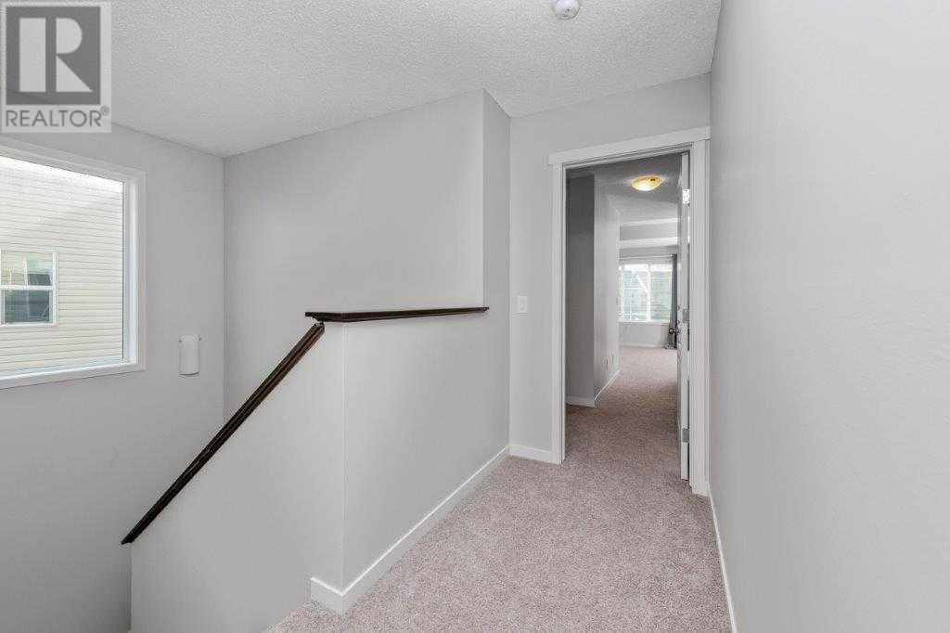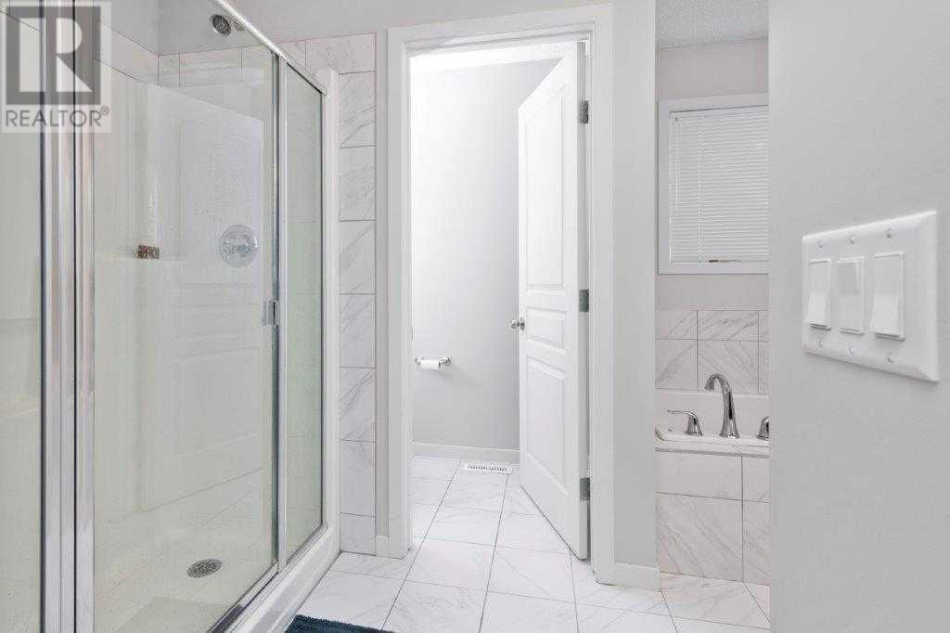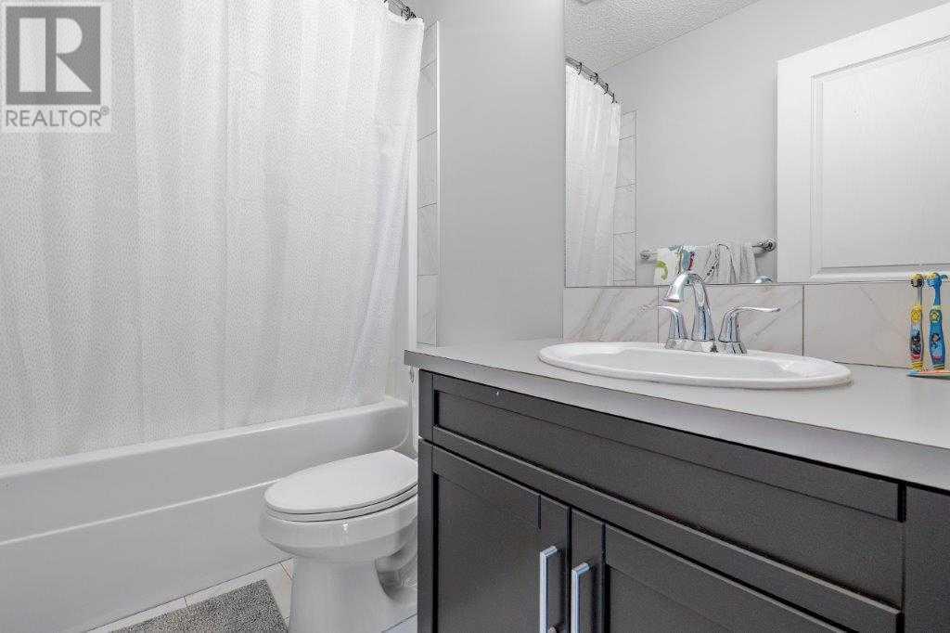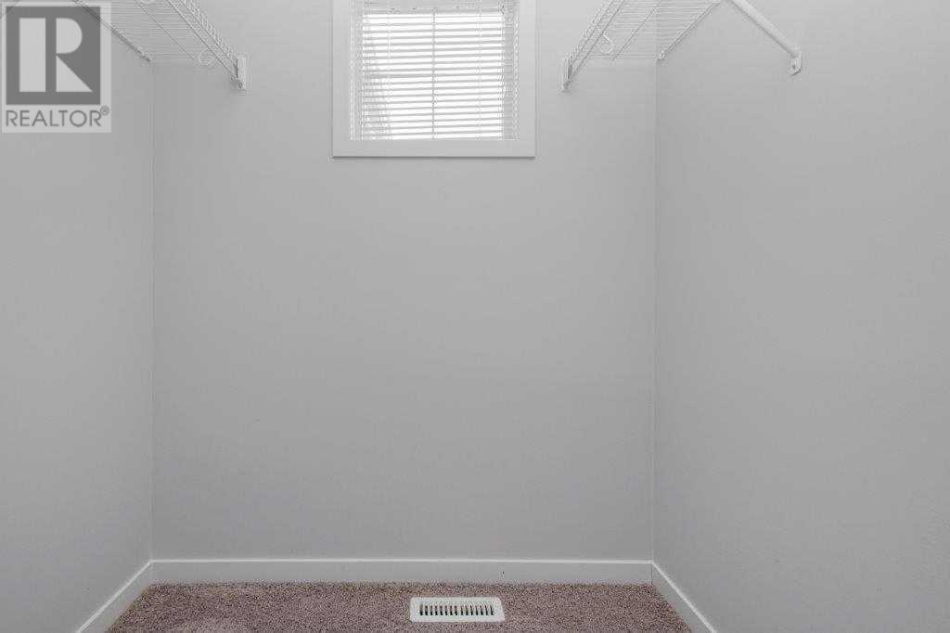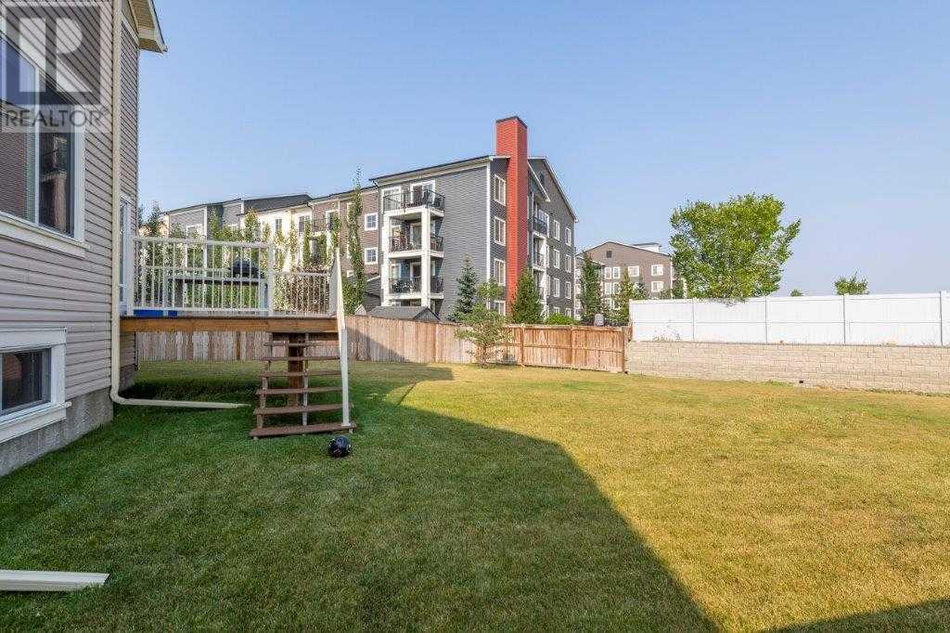3 Bedroom
3 Bathroom
2187.76 sqft
Fireplace
None
Forced Air
$729,900
Welcome to this exceptional 3-bedroom, 2.5-bathroom home offering 2,188 sq. ft. of thoughtfully designed living space. Situated in a quiet cul-de-sac, this property is perfect for growing families and those who love to entertain.Step inside to discover a spacious foyer leading to the heart of the home—a large kitchen featuring modern stainless-steel appliances, sleek dark cabinetry, and a generous pantry. The open-concept main floor also includes a cozy living room with a fireplace, making it the ideal space to gather with family and friends.Upstairs, you'll find a versatile bonus room, three well-sized bedrooms, and a convenient laundry room. The primary suite is a true retreat, boasting a luxurious ensuite with his-and-her sinks, a standalone shower, and ample storage.Step outside onto the expansive back deck and enjoy your MASSIVE backyard—a dream for kids and outdoor enthusiasts alike.Additional highlights include:- Double attached garage and extended driveway- Unfinished basement, offering plenty of storage or potential for future development- Quiet cul-de-sac location, ideal for privacy and minimal traffic- Roof siding was upgraded in 2021This home truly has it all. Don’t miss your chance to make it yours! (id:51438)
Property Details
|
MLS® Number
|
A2187105 |
|
Property Type
|
Single Family |
|
Neigbourhood
|
Copperfield |
|
Community Name
|
Copperfield |
|
AmenitiesNearBy
|
Playground |
|
Features
|
See Remarks |
|
ParkingSpaceTotal
|
4 |
|
Plan
|
1113698 |
|
Structure
|
Deck |
Building
|
BathroomTotal
|
3 |
|
BedroomsAboveGround
|
3 |
|
BedroomsTotal
|
3 |
|
Appliances
|
Washer, Refrigerator, Dishwasher, Stove, Dryer, Microwave Range Hood Combo |
|
BasementDevelopment
|
Unfinished |
|
BasementType
|
Full (unfinished) |
|
ConstructedDate
|
2014 |
|
ConstructionMaterial
|
Wood Frame |
|
ConstructionStyleAttachment
|
Detached |
|
CoolingType
|
None |
|
ExteriorFinish
|
Stone, Vinyl Siding |
|
FireplacePresent
|
Yes |
|
FireplaceTotal
|
1 |
|
FlooringType
|
Carpeted, Ceramic Tile, Laminate |
|
FoundationType
|
Poured Concrete |
|
HalfBathTotal
|
1 |
|
HeatingFuel
|
Natural Gas |
|
HeatingType
|
Forced Air |
|
StoriesTotal
|
2 |
|
SizeInterior
|
2187.76 Sqft |
|
TotalFinishedArea
|
2187.76 Sqft |
|
Type
|
House |
Parking
Land
|
Acreage
|
No |
|
FenceType
|
Fence |
|
LandAmenities
|
Playground |
|
SizeFrontage
|
6.53 M |
|
SizeIrregular
|
730.00 |
|
SizeTotal
|
730 M2|7,251 - 10,889 Sqft |
|
SizeTotalText
|
730 M2|7,251 - 10,889 Sqft |
|
ZoningDescription
|
R-g |
Rooms
| Level |
Type |
Length |
Width |
Dimensions |
|
Second Level |
Bonus Room |
|
|
19.00 Ft x 13.00 Ft |
|
Second Level |
Primary Bedroom |
|
|
19.00 Ft x 14.50 Ft |
|
Second Level |
Bedroom |
|
|
11.50 Ft x 9.50 Ft |
|
Second Level |
Bedroom |
|
|
11.50 Ft x 11.00 Ft |
|
Second Level |
4pc Bathroom |
|
|
8.00 Ft x 5.00 Ft |
|
Second Level |
5pc Bathroom |
|
|
12.50 Ft x 8.50 Ft |
|
Main Level |
Kitchen |
|
|
16.00 Ft x 12.00 Ft |
|
Main Level |
Dining Room |
|
|
12.00 Ft x 11.00 Ft |
|
Main Level |
Living Room |
|
|
14.00 Ft x 13.50 Ft |
|
Main Level |
Other |
|
|
9.50 Ft x 8.50 Ft |
|
Main Level |
Other |
|
|
12.50 Ft x 12.00 Ft |
|
Main Level |
2pc Bathroom |
|
|
5.50 Ft x 5.00 Ft |
https://www.realtor.ca/real-estate/27854401/26-copperpond-heath-se-calgary-copperfield















