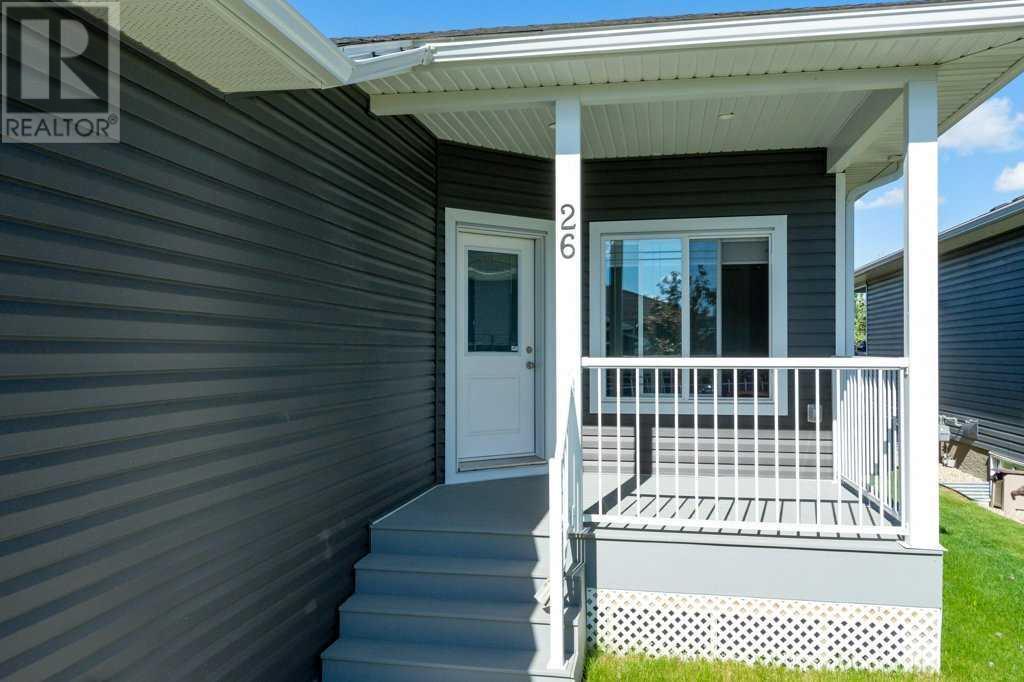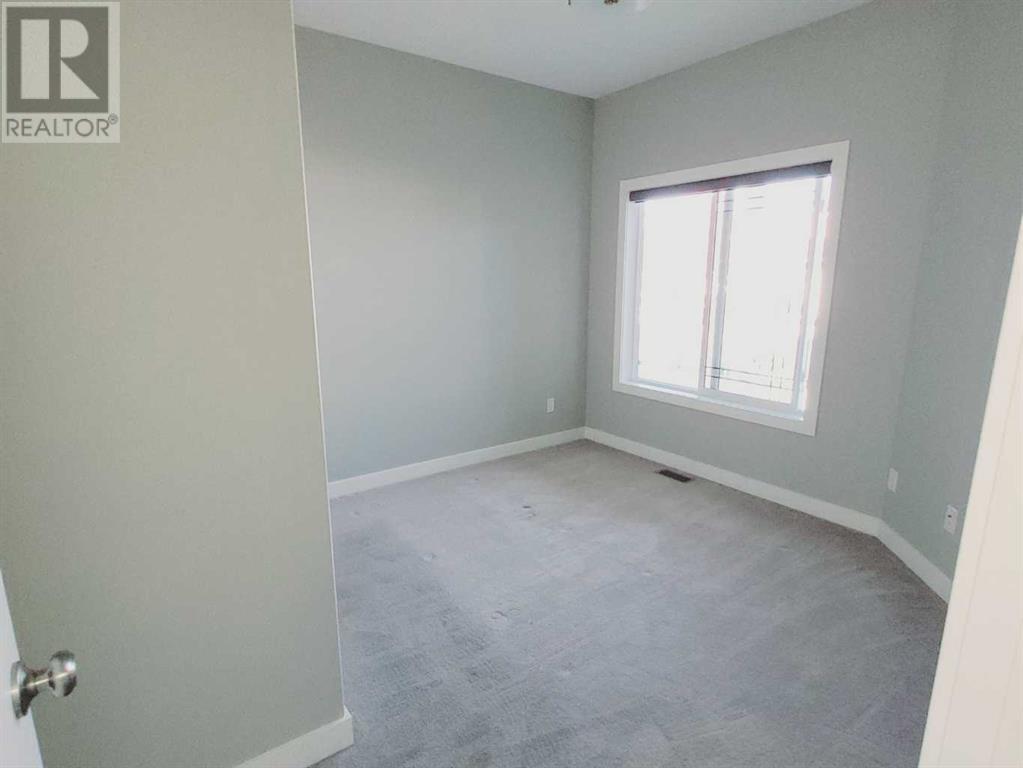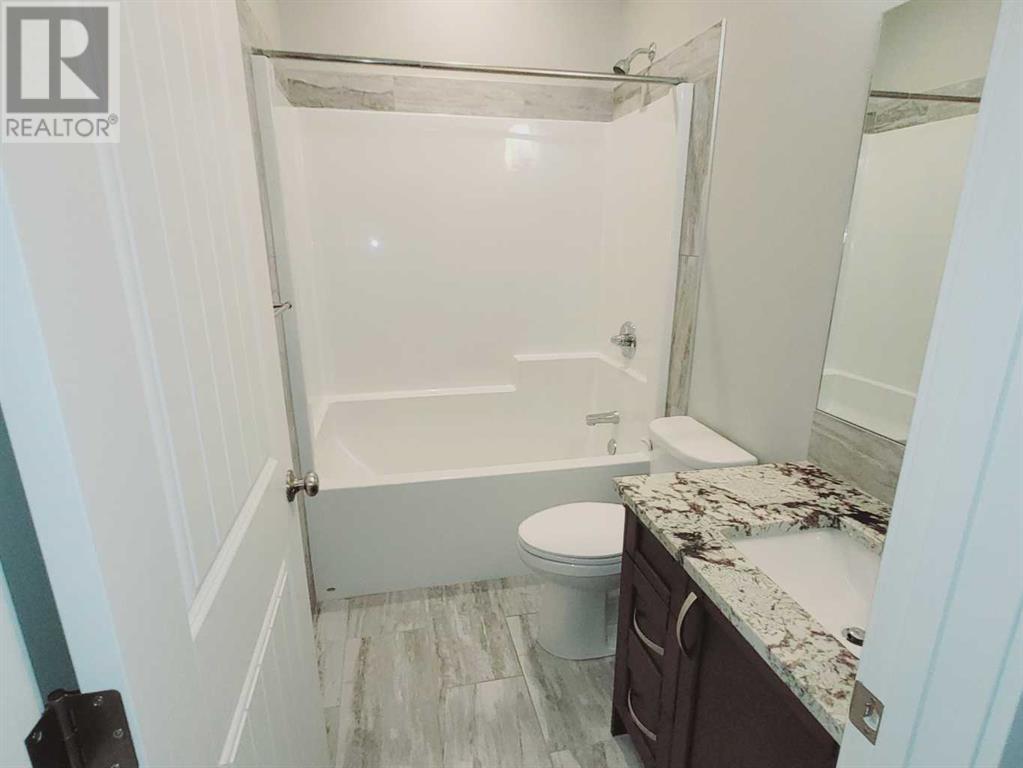2 Bedroom
2 Bathroom
1352 sqft
Bungalow
None
Forced Air, In Floor Heating
Landscaped
$566,000
Welcome to this 50+ BUNGALOW DUPLEX VILLA in the Stone Garden golf community of Carstairs. It sits on a big lot and has many upgrades with an efficient layout. These sought after units are not condos, so have NO CONDO FEES or HOA fees. Enter the home to a spacious great room with 9 ft ceilings, upgraded cabinets, engineered hardwood floors, an island, quartz counters, tile, a pantry and much more. The dining area has a door that goes to the very LARGE COVERED WEST FACING DECK that is private, which will provide many pleasant outdoor times. The deck is low maintenance. This BIG YARD is fenced and landscaped. The primary bedroom has ample room for king furniture and the ensuite is wonderful with 2 sinks, a separate large shower as well as an enormous walk in closet. At the front of the house is a second bedroom that could be an office. It has a lovely window. The laundry room is on the main floor with a full bathroom with tub close by. The oversized double attached garage is insulated, drywalled and painted. The basement footprint is big and waiting for your development choices. There is a bedroom/exercise/office room downstairs that only needs flooring to be complete. There is in floor heat roughed in. This home is air conditioned. You will love this well thought out plan as well as the close knit and welcoming community that has developed. (id:51438)
Property Details
|
MLS® Number
|
A2140283 |
|
Property Type
|
Single Family |
|
Neigbourhood
|
Stonehaven |
|
AmenitiesNearBy
|
Golf Course, Shopping |
|
CommunityFeatures
|
Golf Course Development |
|
ParkingSpaceTotal
|
4 |
|
Plan
|
1612178 |
|
Structure
|
Deck |
Building
|
BathroomTotal
|
2 |
|
BedroomsAboveGround
|
2 |
|
BedroomsTotal
|
2 |
|
Appliances
|
Washer, Refrigerator, Dishwasher, Stove, Dryer, Microwave Range Hood Combo, Garage Door Opener |
|
ArchitecturalStyle
|
Bungalow |
|
BasementDevelopment
|
Unfinished |
|
BasementType
|
Full (unfinished) |
|
ConstructedDate
|
2020 |
|
ConstructionMaterial
|
Poured Concrete, Wood Frame |
|
ConstructionStyleAttachment
|
Semi-detached |
|
CoolingType
|
None |
|
ExteriorFinish
|
Concrete, Vinyl Siding |
|
FlooringType
|
Carpeted, Concrete, Hardwood |
|
FoundationType
|
Poured Concrete |
|
HeatingType
|
Forced Air, In Floor Heating |
|
StoriesTotal
|
1 |
|
SizeInterior
|
1352 Sqft |
|
TotalFinishedArea
|
1352 Sqft |
|
Type
|
Duplex |
Parking
|
Concrete
|
|
|
Attached Garage
|
2 |
|
Oversize
|
|
Land
|
Acreage
|
No |
|
FenceType
|
Fence |
|
LandAmenities
|
Golf Course, Shopping |
|
LandscapeFeatures
|
Landscaped |
|
SizeFrontage
|
11.6 M |
|
SizeIrregular
|
503.50 |
|
SizeTotal
|
503.5 M2|4,051 - 7,250 Sqft |
|
SizeTotalText
|
503.5 M2|4,051 - 7,250 Sqft |
|
ZoningDescription
|
R2 |
Rooms
| Level |
Type |
Length |
Width |
Dimensions |
|
Main Level |
Kitchen |
|
|
15.83 Ft x 13.67 Ft |
|
Main Level |
Living Room |
|
|
11.50 Ft x 17.17 Ft |
|
Main Level |
Dining Room |
|
|
8.08 Ft x 15.08 Ft |
|
Main Level |
Primary Bedroom |
|
|
12.17 Ft x 16.75 Ft |
|
Main Level |
4pc Bathroom |
|
|
8.33 Ft x 8.42 Ft |
|
Main Level |
Other |
|
|
8.00 Ft x 7.92 Ft |
|
Main Level |
Bedroom |
|
|
10.92 Ft x 11.83 Ft |
|
Main Level |
4pc Bathroom |
|
|
7.92 Ft x 5.00 Ft |
|
Main Level |
Laundry Room |
|
|
7.08 Ft x 6.00 Ft |
|
Main Level |
Foyer |
|
|
8.17 Ft x 15.50 Ft |
https://www.realtor.ca/real-estate/27047281/26-stone-garden-crescent-carstairs








































