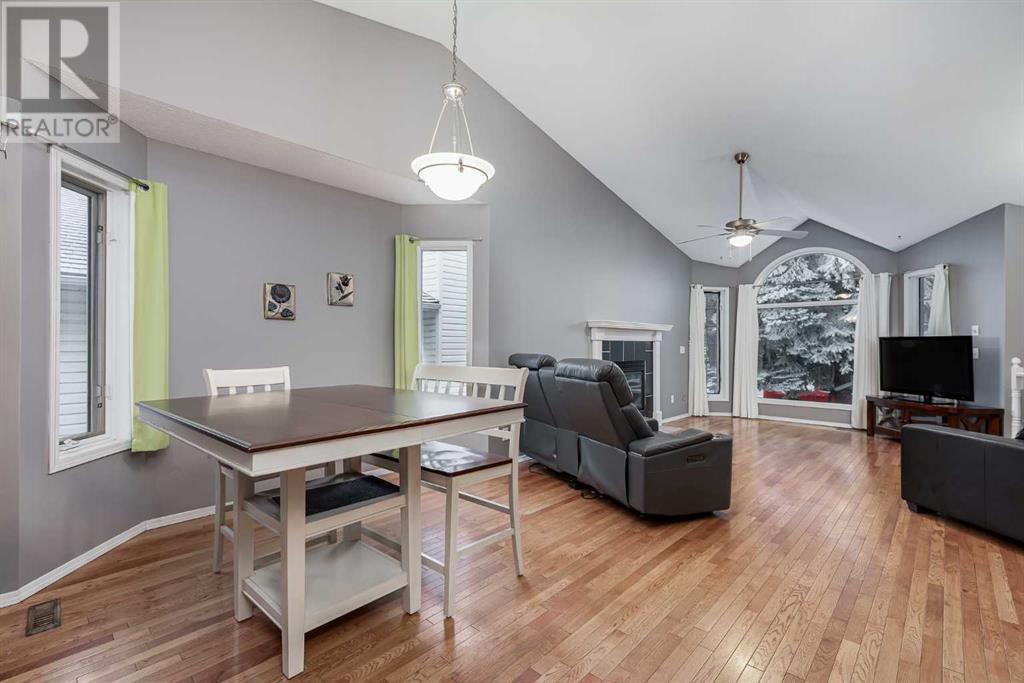3 Bedroom
3 Bathroom
1,274 ft2
Bungalow
Fireplace
Central Air Conditioning
Other, Forced Air
Underground Sprinkler
$585,000
Welcome to this well-appointed BUNGALOW, situated on a BACK ALLEY with RV PARKING in the FAMILY oriented community of THORNBURN! Upon entering you are greeted with a tile entry which leads you into the grand living room, with VAULTED ceilings, hardwood flooring and a GAS FIREPLACE to make you feel the comfort of home. The dining room is open to the living room - perfect for entertaining! The kitchen is bright, with an abundance of cabinets, movable ISLAND, STAINLESS STEEL APPLIANCES, a pantry and VINYL FLOORING. The MASTER bedroom is generously sized with HIS and HERS CLOSET, complete with a 3pc ENSUITE! Two good sized bedrooms with HARDWOOD FLOORING throughout. The main floor is complete with a remodeled 4pc bathroom. The lower level is FULLY FINISHED with a REC ROOM, 4pc bath with a JACUZZI TUB, OFFICE space, laundry and a BUILT IN BAR! With some modern updates, this home has the potential to shine! Newer furnace and hot water tank. The home is complete with DOUBLE CAR GARAGE, A/C for those hot summer nights and an underground sprinkler system. Walking distance to schools, parks, pathways and shopping. MAKE THIS YOUR FAMILY HOME TODAY! (id:51438)
Property Details
|
MLS® Number
|
A2189529 |
|
Property Type
|
Single Family |
|
Neigbourhood
|
Thorburn |
|
Community Name
|
Thorburn |
|
Amenities Near By
|
Playground, Schools, Shopping |
|
Features
|
Back Lane, No Neighbours Behind |
|
Parking Space Total
|
6 |
|
Plan
|
9211539 |
|
Structure
|
See Remarks |
Building
|
Bathroom Total
|
3 |
|
Bedrooms Above Ground
|
3 |
|
Bedrooms Total
|
3 |
|
Appliances
|
Washer, Refrigerator, Oven - Electric, Dishwasher, Dryer, Microwave, Window Coverings, Garage Door Opener |
|
Architectural Style
|
Bungalow |
|
Basement Development
|
Finished |
|
Basement Type
|
Full (finished) |
|
Constructed Date
|
1992 |
|
Construction Material
|
Wood Frame |
|
Construction Style Attachment
|
Detached |
|
Cooling Type
|
Central Air Conditioning |
|
Fireplace Present
|
Yes |
|
Fireplace Total
|
1 |
|
Flooring Type
|
Ceramic Tile, Hardwood, Laminate, Vinyl |
|
Foundation Type
|
Poured Concrete |
|
Heating Type
|
Other, Forced Air |
|
Stories Total
|
1 |
|
Size Interior
|
1,274 Ft2 |
|
Total Finished Area
|
1274 Sqft |
|
Type
|
House |
Parking
|
Attached Garage
|
2 |
|
Other
|
|
|
R V
|
|
Land
|
Acreage
|
No |
|
Fence Type
|
Fence |
|
Land Amenities
|
Playground, Schools, Shopping |
|
Landscape Features
|
Underground Sprinkler |
|
Size Frontage
|
14.6 M |
|
Size Irregular
|
482.00 |
|
Size Total
|
482 M2|4,051 - 7,250 Sqft |
|
Size Total Text
|
482 M2|4,051 - 7,250 Sqft |
|
Zoning Description
|
R1 |
Rooms
| Level |
Type |
Length |
Width |
Dimensions |
|
Lower Level |
Recreational, Games Room |
|
|
7.76 M x 3.30 M |
|
Lower Level |
Family Room |
|
|
4.49 M x 4.64 M |
|
Lower Level |
Den |
|
|
3.99 M x 3.13 M |
|
Lower Level |
4pc Bathroom |
|
|
2.64 M x 1.71 M |
|
Main Level |
Kitchen |
|
|
4.65 M x 3.48 M |
|
Main Level |
Dining Room |
|
|
2.96 M x 4.08 M |
|
Main Level |
Living Room |
|
|
5.11 M x 4.14 M |
|
Main Level |
Primary Bedroom |
|
|
3.65 M x 4.01 M |
|
Main Level |
Bedroom |
|
|
3.04 M x 3.60 M |
|
Main Level |
Bedroom |
|
|
3.02 M x 3.11 M |
|
Main Level |
3pc Bathroom |
|
|
1.86 M x 3.55 M |
|
Main Level |
3pc Bathroom |
|
|
2.45 M x 1.71 M |
https://www.realtor.ca/real-estate/27867963/26-tipping-close-se-airdrie-thorburn





















