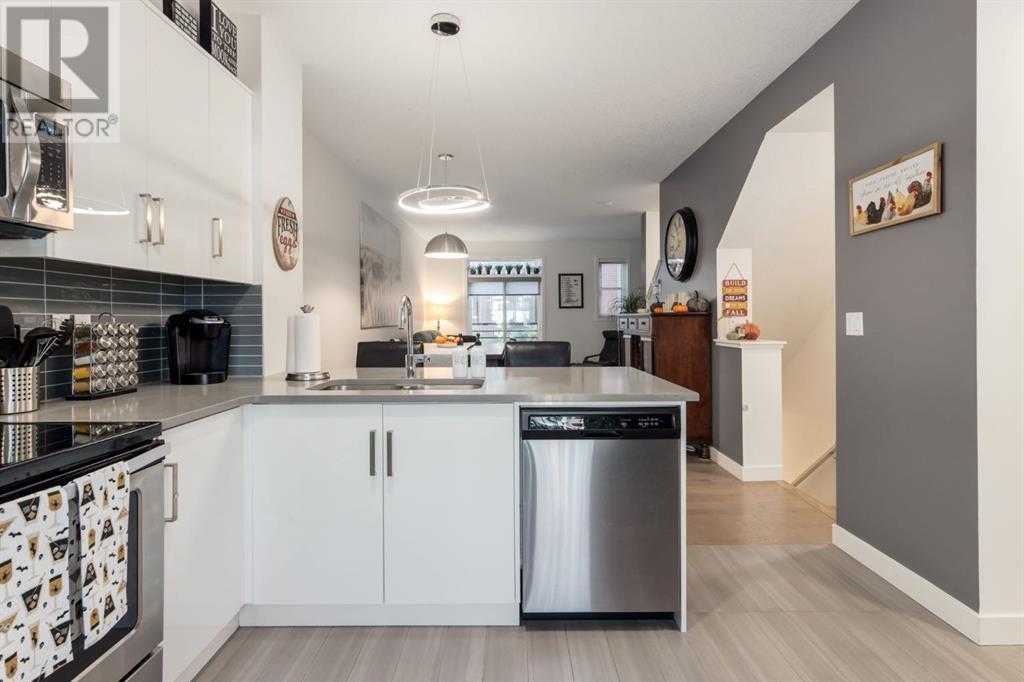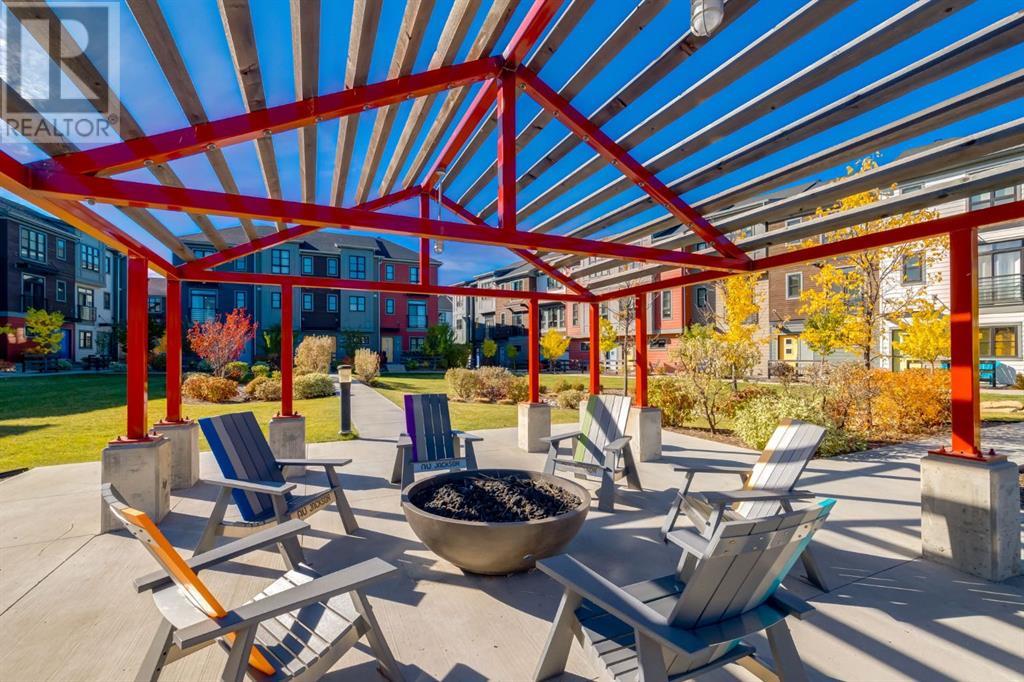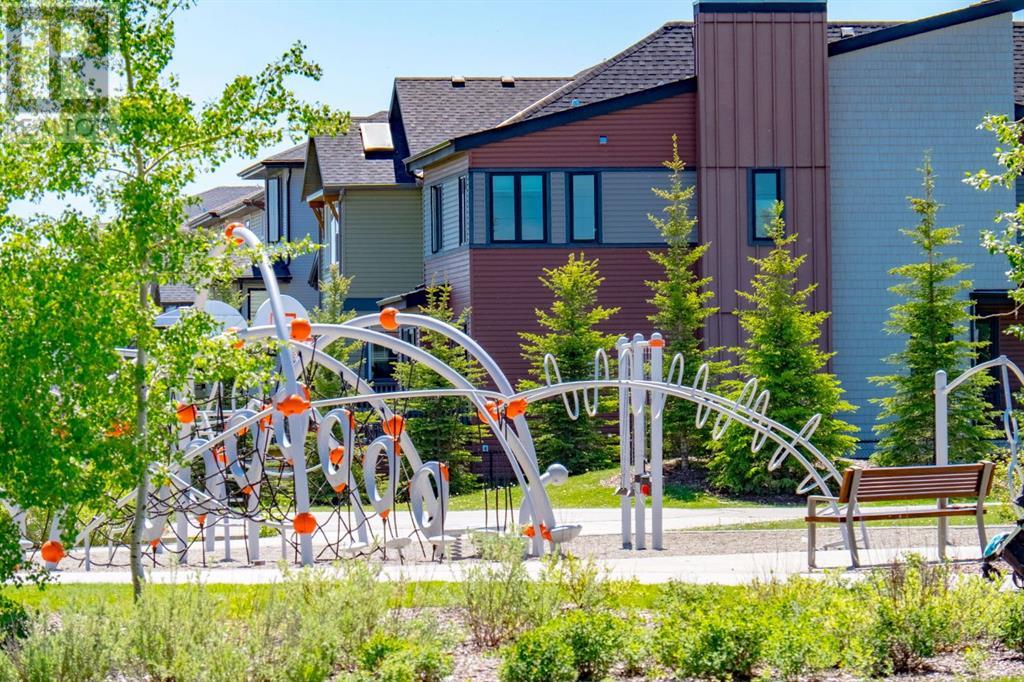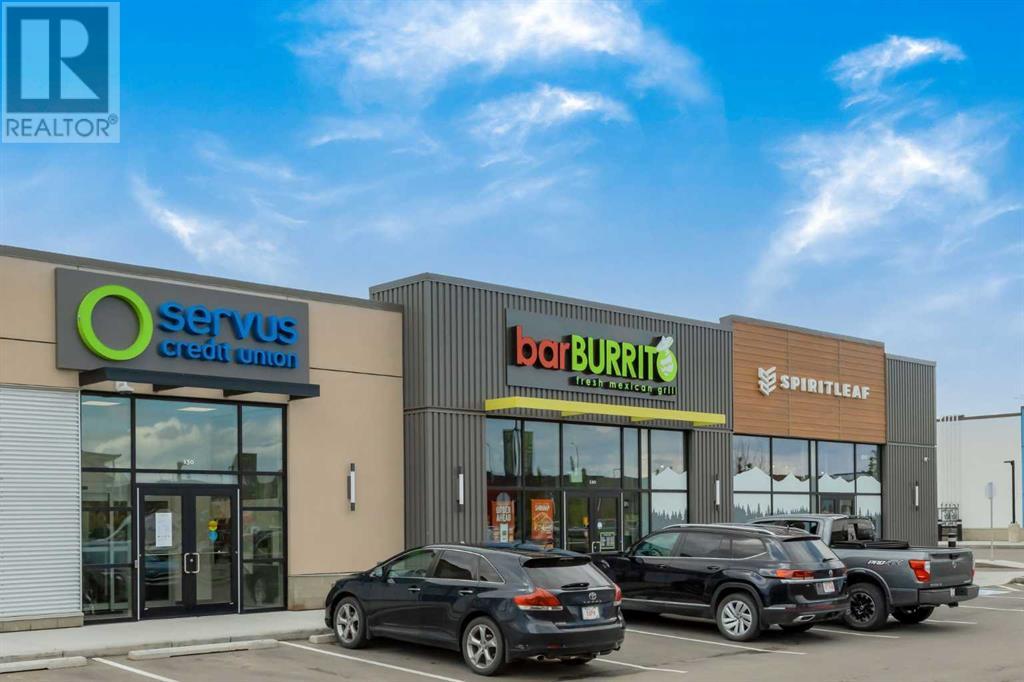26 Walden Path Se Calgary, Alberta T2X 4C4
$455,000Maintenance, Common Area Maintenance, Insurance, Ground Maintenance, Property Management, Reserve Fund Contributions, Waste Removal
$278.35 Monthly
Maintenance, Common Area Maintenance, Insurance, Ground Maintenance, Property Management, Reserve Fund Contributions, Waste Removal
$278.35 MonthlyQuick Possession! Pets allowed with Board Approval. If you are looking for a beautiful townhome in a great location, with a double attached garage 2 bedrooms and an office for work at home you have found it! Quick possession and Walking distance to amazing restaurants & shopping at Township Shopping Centre what could be more perfect than this! The location could not get any better! The central park just outside your front door adds an extra oasis to get away from it all and you have a ground level patio for morning sun in the front and a West facing patio in the back to enjoy sun all day long! A quiet location what could be better! Low condo fees and in like new condition this stunning condo has over 1,300 sq ft of developed living space. The bright, open-concept main floor features a welcoming living room filled with natural light and beautiful hardwood floors. The modern kitchen is a chef’s dream with quartz countertops, stainless steel appliances, a breakfast bar and patio doors leading to a sunny west-facing deck. Upstairs, the primary suite serves as a peaceful retreat with a roomy walk-in closet and a private 3-piece ensuite with quartz counters & a large glass & tile shower. The upper level has a flex room that is perfect for a home office plus another spacious bedroom, 4-piece bathroom with soaker tub & quartz counters. With laundry on the upper level there is no lugging laundry up and down stairs! The insulated double tandem garage provides ample storage space, and the well-managed complex offers low condo fees. Ideally located near schools, parks, shopping, and pathways, this is an excellent opportunity to own a home in show home condition! (id:51438)
Property Details
| MLS® Number | A2172541 |
| Property Type | Single Family |
| Neigbourhood | Walden |
| Community Name | Walden |
| AmenitiesNearBy | Park, Playground, Schools, Shopping |
| CommunityFeatures | Pets Allowed, Pets Allowed With Restrictions |
| Features | No Animal Home, No Smoking Home, Parking |
| ParkingSpaceTotal | 3 |
| Plan | 1710084 |
Building
| BathroomTotal | 3 |
| BedroomsAboveGround | 2 |
| BedroomsTotal | 2 |
| Appliances | Washer, Refrigerator, Dishwasher, Stove, Dryer, Microwave Range Hood Combo, Window Coverings, Garage Door Opener |
| BasementType | None |
| ConstructedDate | 2015 |
| ConstructionMaterial | Wood Frame |
| ConstructionStyleAttachment | Attached |
| CoolingType | None |
| FlooringType | Carpeted, Hardwood, Tile |
| FoundationType | Poured Concrete |
| HalfBathTotal | 1 |
| HeatingType | Forced Air |
| StoriesTotal | 3 |
| SizeInterior | 1383 Sqft |
| TotalFinishedArea | 1383 Sqft |
| Type | Row / Townhouse |
Parking
| Concrete | |
| Attached Garage | 2 |
| Parking Pad | |
| Tandem |
Land
| Acreage | No |
| FenceType | Not Fenced |
| LandAmenities | Park, Playground, Schools, Shopping |
| SizeDepth | 21.67 M |
| SizeFrontage | 4.93 M |
| SizeIrregular | 106.83 |
| SizeTotal | 106.83 M2|0-4,050 Sqft |
| SizeTotalText | 106.83 M2|0-4,050 Sqft |
| ZoningDescription | M-x1 |
Rooms
| Level | Type | Length | Width | Dimensions |
|---|---|---|---|---|
| Lower Level | Foyer | 4.83 Ft x 13.42 Ft | ||
| Lower Level | Furnace | 3.50 Ft x 9.00 Ft | ||
| Main Level | 2pc Bathroom | .00 Ft x .00 Ft | ||
| Main Level | Dining Room | 12.00 Ft x 10.42 Ft | ||
| Main Level | Kitchen | 13.33 Ft x 13.00 Ft | ||
| Main Level | Living Room | 15.42 Ft x 12.58 Ft | ||
| Upper Level | 3pc Bathroom | .00 Ft x .00 Ft | ||
| Upper Level | 4pc Bathroom | .00 Ft x .00 Ft | ||
| Upper Level | Bedroom | 11.58 Ft x 10.00 Ft | ||
| Upper Level | Den | 7.83 Ft x 9.00 Ft | ||
| Upper Level | Primary Bedroom | 10.08 Ft x 13.58 Ft |
https://www.realtor.ca/real-estate/27534590/26-walden-path-se-calgary-walden
Interested?
Contact us for more information









































