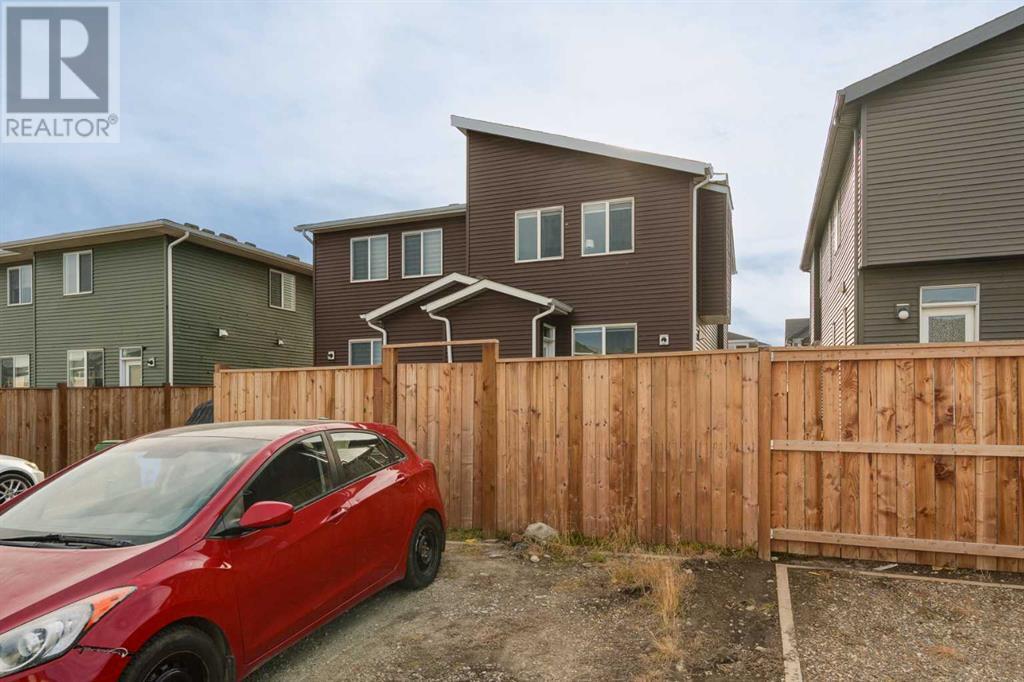3 Bedroom
3 Bathroom
1400 sqft
None
Forced Air
Lawn
$569,900
A beautiful like-new semi-detached home featuring 3 bedrooms, 2.5 bathrooms and a full basement with direct access via a side entrance! Located in the heart of Cornerstone, this property has quick access to countless nearby amenities and main roads for easy access to downtown and out of the city. The open concept main level has resilient vinyl plank flooring throughout which is perfect for children and pets. A wall of south-facing windows at the front of the home allow for natural light to pour through the property all day long. The main living area is open to both the kitchen and dining space - making it the optimal space for entertaining family and friends. The timeless kitchen is complete with two-tone shaker cabinets including white uppers with a neutral subway tile backsplash. The kitchen has a central island, quartz countertops and oversized pantry for everyday convenience. A desk nook, mud room and 2 pc powder room complete the main level. The vinyl plank flooring flows throughout the main level and into the upper level - meaning no carpet in this home! The upper level of the home features a large 11'x14' primary bedroom with a walk-in closet and private 4 pc ensuite. The secondary bedrooms are both located on the opposite end of the home and a full 4 pc main bathroom and laundry room with storage complete the upper level. The basement is wide open and ready for development - complete with its own private side-entrance. The backyard is fully fenced and landscaped with a concrete patio space for enjoying summer nights outside. A double parking pad completes the property and can accommodate a garage if desired. This home shows like-new and is move-in ready with easy access to plenty of nearby amenities! *Virtual tour available upon request. (id:51438)
Property Details
|
MLS® Number
|
A2172166 |
|
Property Type
|
Single Family |
|
Neigbourhood
|
Cornerstone |
|
Community Name
|
Cornerstone |
|
AmenitiesNearBy
|
Playground, Schools, Shopping |
|
Features
|
Back Lane, Level |
|
ParkingSpaceTotal
|
2 |
|
Plan
|
2011639 |
Building
|
BathroomTotal
|
3 |
|
BedroomsAboveGround
|
3 |
|
BedroomsTotal
|
3 |
|
Appliances
|
Washer, Refrigerator, Dishwasher, Stove, Dryer, Microwave Range Hood Combo, Window Coverings |
|
BasementDevelopment
|
Unfinished |
|
BasementType
|
Full (unfinished) |
|
ConstructedDate
|
2022 |
|
ConstructionMaterial
|
Wood Frame |
|
ConstructionStyleAttachment
|
Semi-detached |
|
CoolingType
|
None |
|
ExteriorFinish
|
Stone, Vinyl Siding |
|
FlooringType
|
Vinyl Plank |
|
FoundationType
|
Poured Concrete |
|
HalfBathTotal
|
1 |
|
HeatingType
|
Forced Air |
|
StoriesTotal
|
2 |
|
SizeInterior
|
1400 Sqft |
|
TotalFinishedArea
|
1400 Sqft |
|
Type
|
Duplex |
Parking
Land
|
Acreage
|
No |
|
FenceType
|
Fence |
|
LandAmenities
|
Playground, Schools, Shopping |
|
LandscapeFeatures
|
Lawn |
|
SizeDepth
|
33.99 M |
|
SizeFrontage
|
6.74 M |
|
SizeIrregular
|
228.00 |
|
SizeTotal
|
228 M2|0-4,050 Sqft |
|
SizeTotalText
|
228 M2|0-4,050 Sqft |
|
ZoningDescription
|
R-g |
Rooms
| Level |
Type |
Length |
Width |
Dimensions |
|
Main Level |
Kitchen |
|
|
15.75 Ft x 10.67 Ft |
|
Main Level |
Dining Room |
|
|
11.75 Ft x 11.08 Ft |
|
Main Level |
Living Room |
|
|
10.67 Ft x 17.17 Ft |
|
Main Level |
2pc Bathroom |
|
|
4.83 Ft x 5.08 Ft |
|
Upper Level |
Primary Bedroom |
|
|
10.92 Ft x 14.08 Ft |
|
Upper Level |
4pc Bathroom |
|
|
7.50 Ft x 4.92 Ft |
|
Upper Level |
Bedroom |
|
|
8.00 Ft x 10.33 Ft |
|
Upper Level |
Bedroom |
|
|
7.75 Ft x 10.33 Ft |
|
Upper Level |
4pc Bathroom |
|
|
7.58 Ft x 5.00 Ft |
|
Upper Level |
Laundry Room |
|
|
5.33 Ft x 6.42 Ft |
https://www.realtor.ca/real-estate/27652549/260-corner-meadows-way-ne-calgary-cornerstone


































