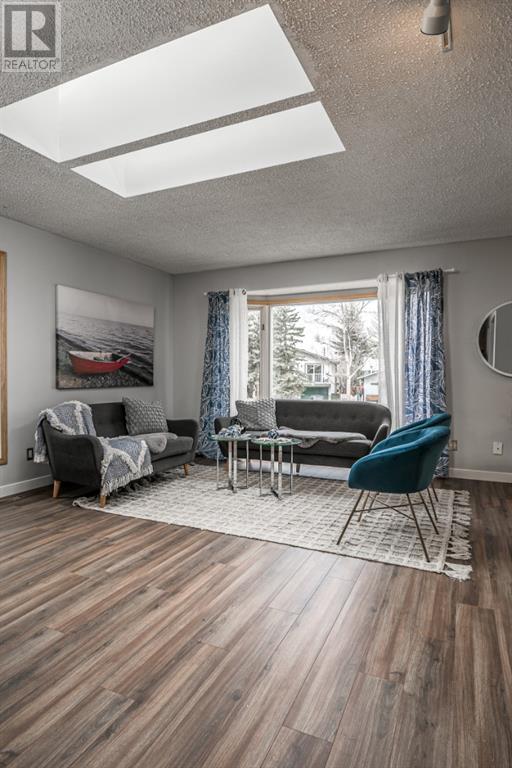4 Bedroom
2 Bathroom
1094.9 sqft
Bi-Level
None
Forced Air
$579,900
Excellent Location! Don’t missing this Bright bi-level on a quiet cul-de-sac with ILLEGAL SUITE IN basement(The main floor tenant pay $2250 plus utilites+basement tenant pay $1280 plus utilites). NEW FURNANCE(2024),NEWER ROOF(2022) with upgraded two kitchen,flooring. Featuring two skylights in the living room with a stone faced wood burning fireplace and a large bay window. kitchen with beechwood cabinets. Balcony off the dining room. Three bedrooms with master bedroom having a cheater door to bathroom. Fully finished basement with family room, A FULL KITCHEN, LARGE BEDROOM, gas fireplace, a 3-piece bathroom and a large laundry room. Elegant maintenance free SOUTH FACING backyard with cedar deck. Nearby playground and only 2 blocks away from a major bus terminal(Route 3,64,89,118) …. LIVE UP AND RENT DOWN, CALL TODAY FOR SHOWING! (id:51438)
Property Details
|
MLS® Number
|
A2166700 |
|
Property Type
|
Single Family |
|
Neigbourhood
|
Sandstone Valley |
|
Community Name
|
Sandstone Valley |
|
AmenitiesNearBy
|
Playground, Schools, Shopping |
|
Features
|
No Smoking Home |
|
ParkingSpaceTotal
|
3 |
|
Plan
|
8210358 |
|
Structure
|
Deck |
Building
|
BathroomTotal
|
2 |
|
BedroomsAboveGround
|
3 |
|
BedroomsBelowGround
|
1 |
|
BedroomsTotal
|
4 |
|
Appliances
|
Washer, Refrigerator, Oven - Electric, Dishwasher, Hood Fan, Garage Door Opener |
|
ArchitecturalStyle
|
Bi-level |
|
BasementDevelopment
|
Finished |
|
BasementFeatures
|
Suite |
|
BasementType
|
Full (finished) |
|
ConstructedDate
|
1983 |
|
ConstructionMaterial
|
Wood Frame |
|
ConstructionStyleAttachment
|
Detached |
|
CoolingType
|
None |
|
ExteriorFinish
|
Brick, Stucco |
|
FlooringType
|
Carpeted, Laminate, Linoleum |
|
FoundationType
|
Poured Concrete |
|
HeatingFuel
|
Natural Gas |
|
HeatingType
|
Forced Air |
|
SizeInterior
|
1094.9 Sqft |
|
TotalFinishedArea
|
1094.9 Sqft |
|
Type
|
House |
Parking
Land
|
Acreage
|
No |
|
FenceType
|
Fence |
|
LandAmenities
|
Playground, Schools, Shopping |
|
SizeFrontage
|
11 M |
|
SizeIrregular
|
3132.00 |
|
SizeTotal
|
3132 Sqft|0-4,050 Sqft |
|
SizeTotalText
|
3132 Sqft|0-4,050 Sqft |
|
ZoningDescription
|
R-c1 |
Rooms
| Level |
Type |
Length |
Width |
Dimensions |
|
Basement |
3pc Bathroom |
|
|
8.75 Ft x 4.67 Ft |
|
Basement |
Kitchen |
|
|
7.92 Ft x 11.33 Ft |
|
Basement |
Living Room |
|
|
16.17 Ft x 12.58 Ft |
|
Basement |
Primary Bedroom |
|
|
12.75 Ft x 14.42 Ft |
|
Main Level |
Primary Bedroom |
|
|
11.75 Ft x 11.50 Ft |
|
Main Level |
4pc Bathroom |
|
|
7.75 Ft x 11.25 Ft |
|
Main Level |
Bedroom |
|
|
8.42 Ft x 12.00 Ft |
|
Main Level |
Bedroom |
|
|
8.00 Ft x 12.08 Ft |
|
Main Level |
Living Room |
|
|
15.00 Ft x 10.58 Ft |
|
Main Level |
Kitchen |
|
|
12.08 Ft x 11.58 Ft |
|
Main Level |
Dining Room |
|
|
11.75 Ft x 9.75 Ft |
|
Main Level |
Other |
|
|
10.83 Ft x 3.67 Ft |
|
Main Level |
Other |
|
|
25.83 Ft x 14.17 Ft |
https://www.realtor.ca/real-estate/27451731/260-sandstone-place-nw-calgary-sandstone-valley































