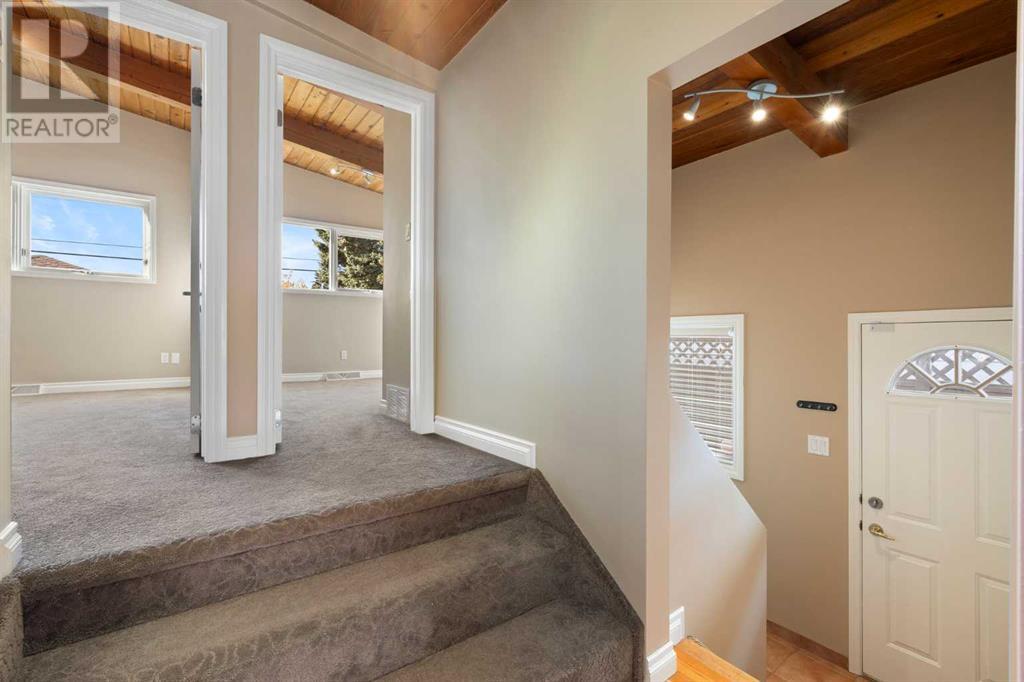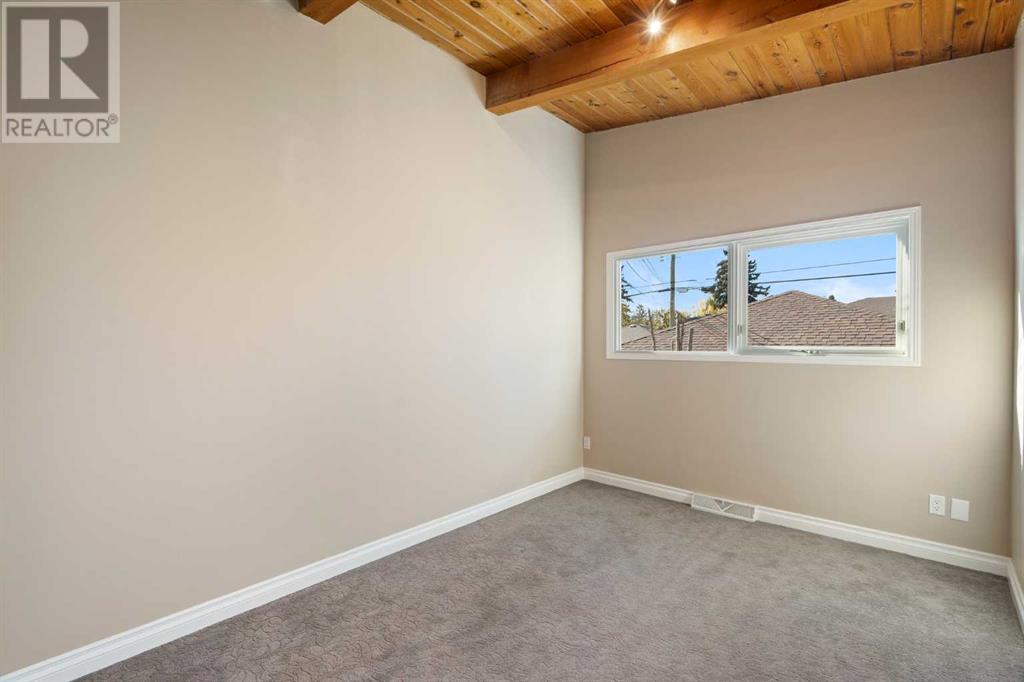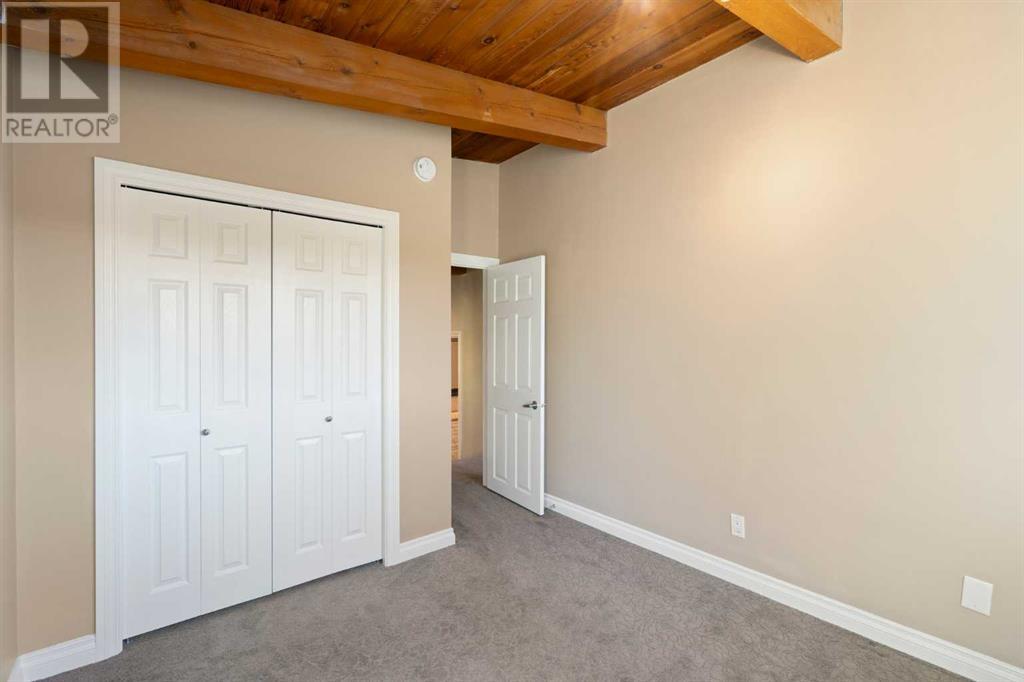3 Bedroom
2 Bathroom
979 sqft
4 Level
Fireplace
None
Other, Forced Air
Landscaped, Lawn
$629,000
>>>Open House: Saturday November 2 from 2:00-4:30<<< Discover the perfect blend of modern living and natural beauty with this charming 3-bedroom, 2-bathroom, 4-level split half duplex, nestled in the heart of one of Calgary’s most sought-after inner-city neighborhoods. Facing the picturesque Confederation Park, this home is a true urban oasis. Recently renovated, it boasts a contemporary kitchen and bathrooms with newer appliances and fresh paint, all complemented by elegant hardwood flooring. The timber-framed vaulted ceiling and cozy wood-burning fireplace add a touch of rustic charm. The fully finished basement features a spacious family room, storage, a laundry room, and a 4-piece bathroom, making it ideal for family gatherings or personal retreats. Enjoy the privacy of a fully fenced backyard and the convenience of a detached single garage. With quick access to the University of Calgary, Confederation Park Golf Course, Nose Hill Park, and a host of recreational amenities like a pump track and splash park right across the street, this home is perfectly positioned for an active lifestyle. Embrace the vibrant community and make this delightful residence your own. (id:51438)
Property Details
|
MLS® Number
|
A2172928 |
|
Property Type
|
Single Family |
|
Community Name
|
Banff Trail |
|
AmenitiesNearBy
|
Golf Course, Park, Playground, Schools, Shopping |
|
CommunityFeatures
|
Golf Course Development |
|
Features
|
Back Lane, No Smoking Home |
|
ParkingSpaceTotal
|
1 |
|
Plan
|
907gs |
|
ViewType
|
View |
Building
|
BathroomTotal
|
2 |
|
BedroomsAboveGround
|
2 |
|
BedroomsBelowGround
|
1 |
|
BedroomsTotal
|
3 |
|
Appliances
|
Refrigerator, Dishwasher, Stove, Microwave Range Hood Combo, Window Coverings, Washer & Dryer |
|
ArchitecturalStyle
|
4 Level |
|
BasementDevelopment
|
Finished |
|
BasementType
|
Full (finished) |
|
ConstructedDate
|
1962 |
|
ConstructionMaterial
|
Wood Frame |
|
ConstructionStyleAttachment
|
Semi-detached |
|
CoolingType
|
None |
|
ExteriorFinish
|
Stucco |
|
FireplacePresent
|
Yes |
|
FireplaceTotal
|
1 |
|
FlooringType
|
Carpeted, Hardwood, Tile |
|
FoundationType
|
Poured Concrete |
|
HeatingType
|
Other, Forced Air |
|
SizeInterior
|
979 Sqft |
|
TotalFinishedArea
|
979 Sqft |
|
Type
|
Duplex |
Parking
Land
|
Acreage
|
No |
|
FenceType
|
Fence |
|
LandAmenities
|
Golf Course, Park, Playground, Schools, Shopping |
|
LandscapeFeatures
|
Landscaped, Lawn |
|
SizeDepth
|
36.57 M |
|
SizeFrontage
|
7.62 M |
|
SizeIrregular
|
279.00 |
|
SizeTotal
|
279 M2|0-4,050 Sqft |
|
SizeTotalText
|
279 M2|0-4,050 Sqft |
|
ZoningDescription
|
R-cg |
Rooms
| Level |
Type |
Length |
Width |
Dimensions |
|
Basement |
4pc Bathroom |
|
|
6.83 Ft x 5.00 Ft |
|
Basement |
Recreational, Games Room |
|
|
18.00 Ft x 20.25 Ft |
|
Basement |
Storage |
|
|
7.42 Ft x 12.92 Ft |
|
Basement |
Furnace |
|
|
7.08 Ft x 10.50 Ft |
|
Lower Level |
Primary Bedroom |
|
|
18.33 Ft x 11.58 Ft |
|
Main Level |
4pc Bathroom |
|
|
7.08 Ft x 7.17 Ft |
|
Main Level |
Bedroom |
|
|
9.33 Ft x 12.25 Ft |
|
Main Level |
Bedroom |
|
|
9.08 Ft x 12.42 Ft |
|
Main Level |
Dining Room |
|
|
10.42 Ft x 10.92 Ft |
|
Main Level |
Kitchen |
|
|
8.08 Ft x 12.17 Ft |
|
Main Level |
Living Room |
|
|
15.08 Ft x 15.50 Ft |
https://www.realtor.ca/real-estate/27542693/2609-canmore-road-nw-calgary-banff-trail
















































