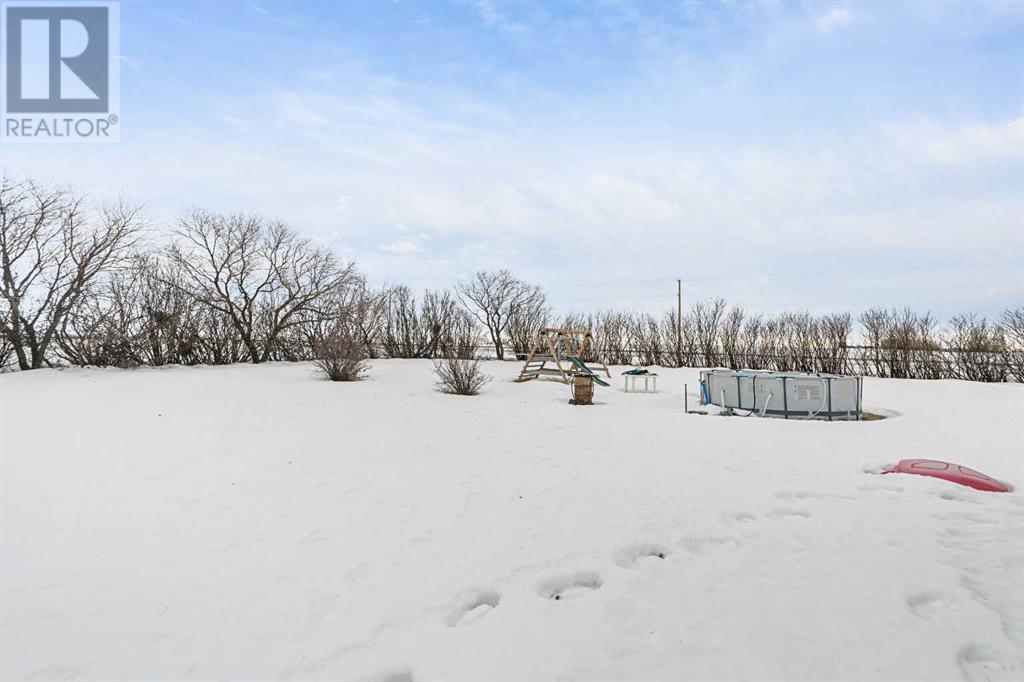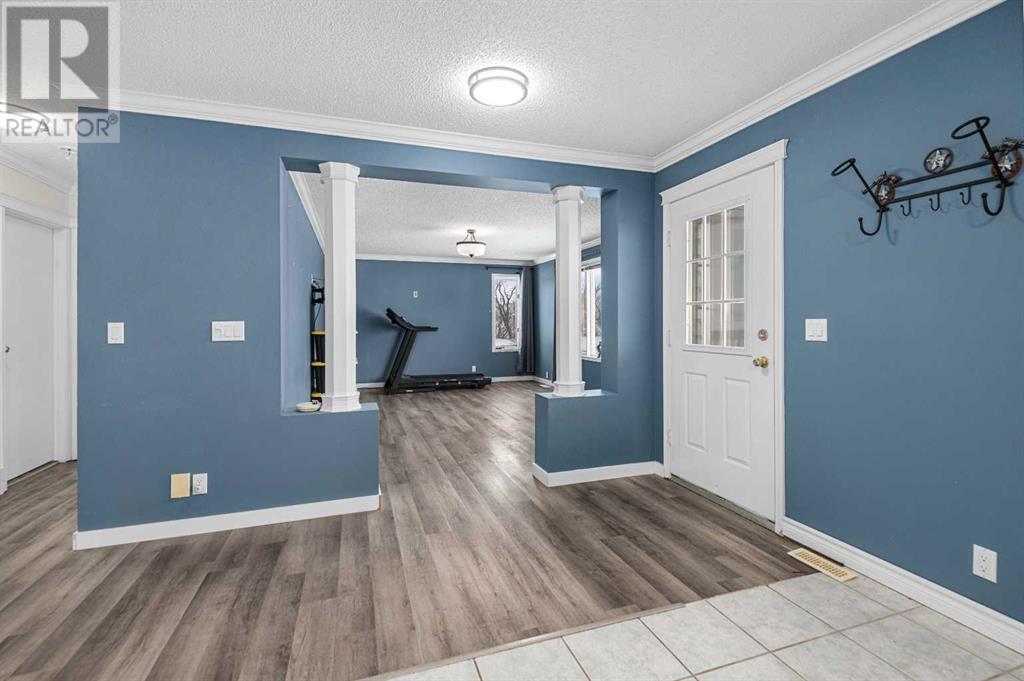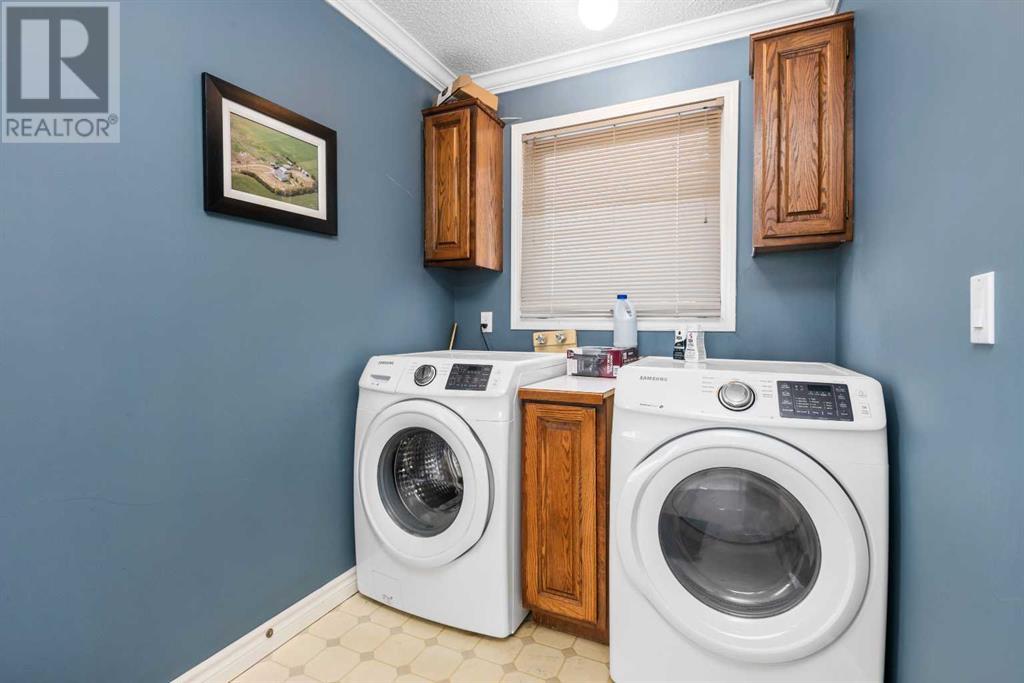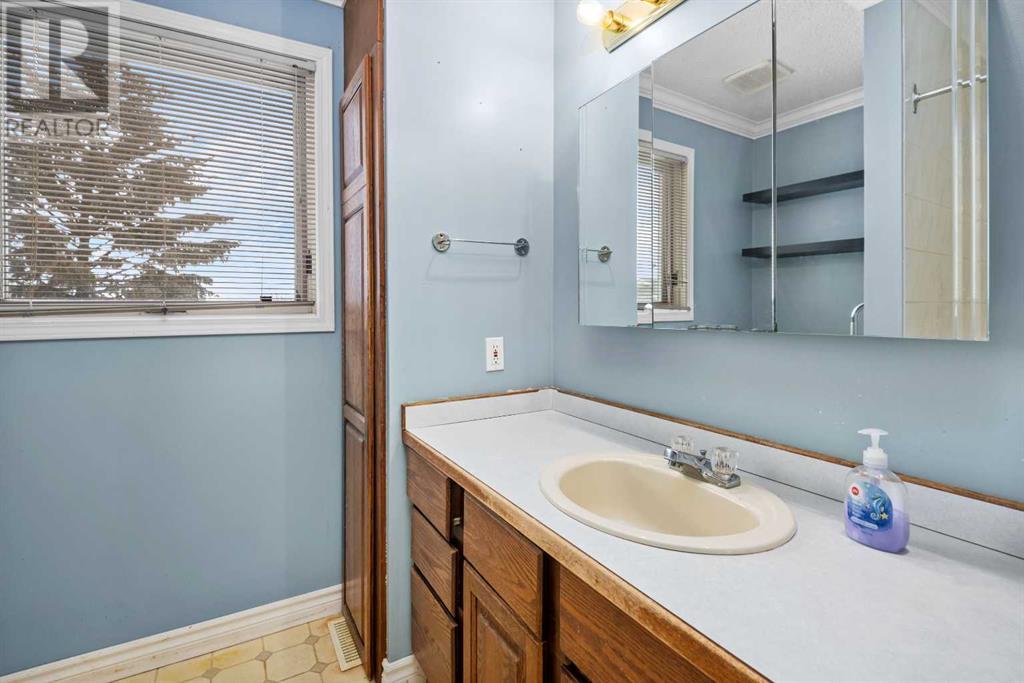4 Bedroom
2 Bathroom
1345 sqft
Bungalow
None
Forced Air
Acreage
Landscaped, Lawn
$699,000
Very "AFFORDABLE"! 6.8 Acres setup for horses! Nice 1345 sq. ft. country style bungalow with 2 bedrooms up, large 4 pc main bath, plus a 3pc bath w/shower off the back entry. A nice U-shaped kitchen with raised oak cabinets, a spacious dining area with patio doors to large south facing deck for BBQing and entertaining! The living room is large with more than ample room for large furniture. The basement is partially developed with 2 large bedrooms, a rec area and family room . Loads of potential here and has a separate walk entry. The home does need a little TLC but is reflected in the asking price. There is an oversized double detached garage with concrete floor, looks to be insulated and boarded. Door openers are in need of repair and sold "As Is-Where Is" condition. There are a few additional outbuildings that might be useful but are in need of repair. The automatic livestock waterer is not working. The 500-gal propane tank is included in price, propane delivery from Feeg's out of Didsbury. The yard is nicely treed and fairly private, located on the Kneehill Water Co-Op, but is not connected to house. (id:51438)
Property Details
|
MLS® Number
|
A2188672 |
|
Property Type
|
Single Family |
|
AmenitiesNearBy
|
Golf Course, Schools |
|
CommunityFeatures
|
Golf Course Development |
|
Features
|
See Remarks, Wood Windows, No Smoking Home |
|
ParkingSpaceTotal
|
6 |
|
Plan
|
9911312 |
|
Structure
|
Deck |
Building
|
BathroomTotal
|
2 |
|
BedroomsAboveGround
|
2 |
|
BedroomsBelowGround
|
2 |
|
BedroomsTotal
|
4 |
|
Amperage
|
100 Amp Service |
|
Appliances
|
Refrigerator, Dishwasher, Stove, Hood Fan, Window Coverings, Washer & Dryer |
|
ArchitecturalStyle
|
Bungalow |
|
BasementDevelopment
|
Partially Finished |
|
BasementFeatures
|
Walk-up |
|
BasementType
|
Full (partially Finished) |
|
ConstructedDate
|
1980 |
|
ConstructionMaterial
|
Wood Frame |
|
ConstructionStyleAttachment
|
Detached |
|
CoolingType
|
None |
|
ExteriorFinish
|
Vinyl Siding |
|
FlooringType
|
Ceramic Tile, Vinyl Plank |
|
FoundationType
|
Wood |
|
HeatingFuel
|
Propane |
|
HeatingType
|
Forced Air |
|
StoriesTotal
|
1 |
|
SizeInterior
|
1345 Sqft |
|
TotalFinishedArea
|
1345 Sqft |
|
Type
|
House |
|
UtilityPower
|
100 Amp Service, Single Phase |
|
UtilityWater
|
Well |
Parking
|
Detached Garage
|
2 |
|
Other
|
|
|
Oversize
|
|
|
RV
|
|
Land
|
Acreage
|
Yes |
|
ClearedTotal
|
5 Ac |
|
FenceType
|
Cross Fenced, Fence, Partially Fenced |
|
LandAmenities
|
Golf Course, Schools |
|
LandscapeFeatures
|
Landscaped, Lawn |
|
Sewer
|
Septic System |
|
SizeDepth
|
127.85 M |
|
SizeFrontage
|
216.95 M |
|
SizeIrregular
|
6.80 |
|
SizeTotal
|
6.8 Ac|5 - 9.99 Acres |
|
SizeTotalText
|
6.8 Ac|5 - 9.99 Acres |
|
ZoningDescription
|
A (ag) |
Rooms
| Level |
Type |
Length |
Width |
Dimensions |
|
Basement |
Bedroom |
|
|
14.42 Ft x 13.75 Ft |
|
Basement |
Bedroom |
|
|
114.25 Ft x 13.75 Ft |
|
Basement |
Family Room |
|
|
21.00 Ft x 10.50 Ft |
|
Basement |
Recreational, Games Room |
|
|
16.50 Ft x 10.50 Ft |
|
Basement |
Storage |
|
|
10.92 Ft x 7.00 Ft |
|
Main Level |
Living Room |
|
|
19.17 Ft x 13.17 Ft |
|
Main Level |
Dining Room |
|
|
12.75 Ft x 12.17 Ft |
|
Main Level |
Kitchen |
|
|
14.58 Ft x 10.75 Ft |
|
Main Level |
Laundry Room |
|
|
6.08 Ft x 5.00 Ft |
|
Main Level |
3pc Bathroom |
|
|
7.92 Ft x 4.67 Ft |
|
Main Level |
Primary Bedroom |
|
|
13.00 Ft x 12.08 Ft |
|
Main Level |
Bedroom |
|
|
11.92 Ft x 11.75 Ft |
|
Main Level |
4pc Bathroom |
|
|
9.42 Ft x 8.08 Ft |
Utilities
|
Electricity
|
Connected |
|
Sewer
|
Connected |
|
Water
|
Connected |
https://www.realtor.ca/real-estate/27819188/261062-twp-rd-292-rural-kneehill-county















































