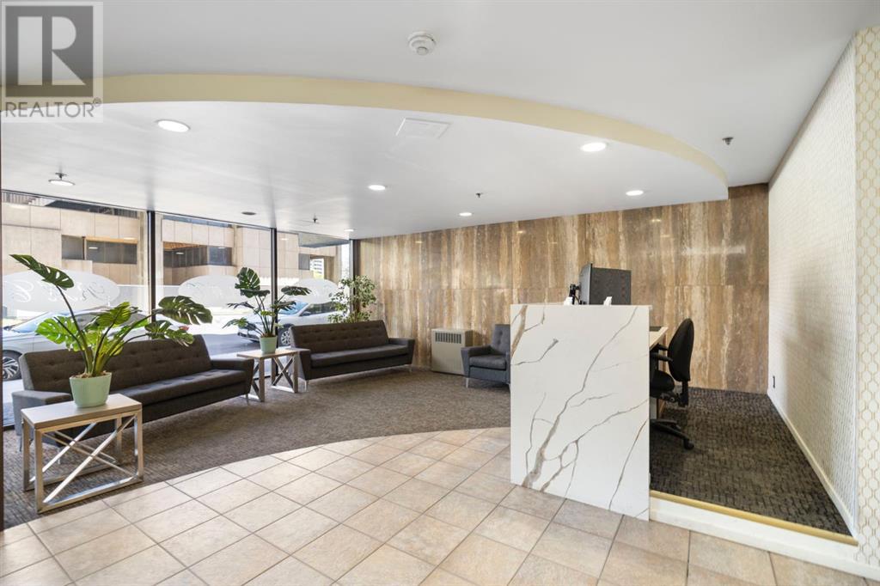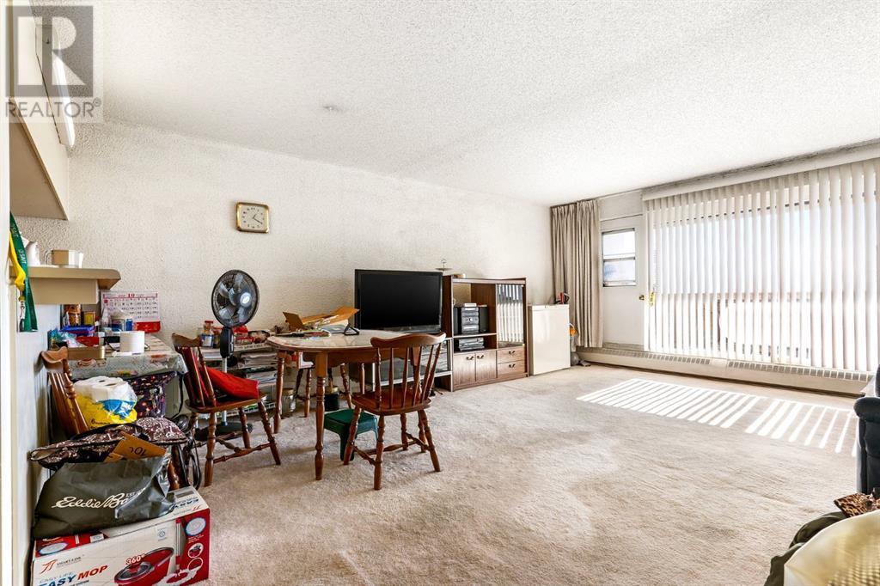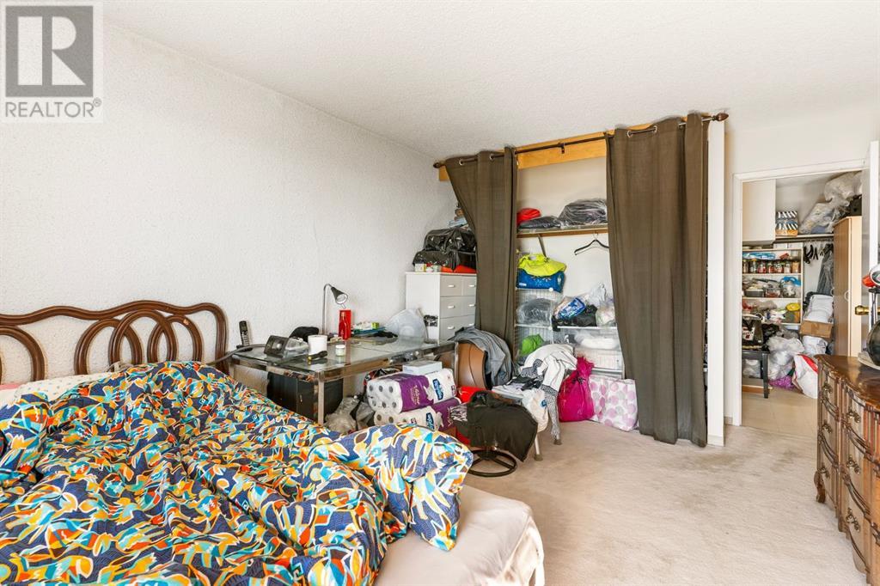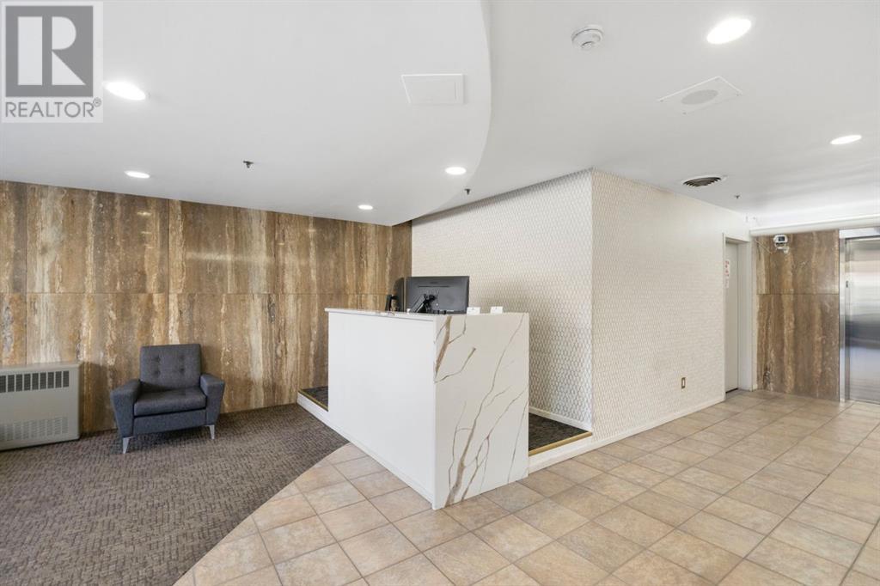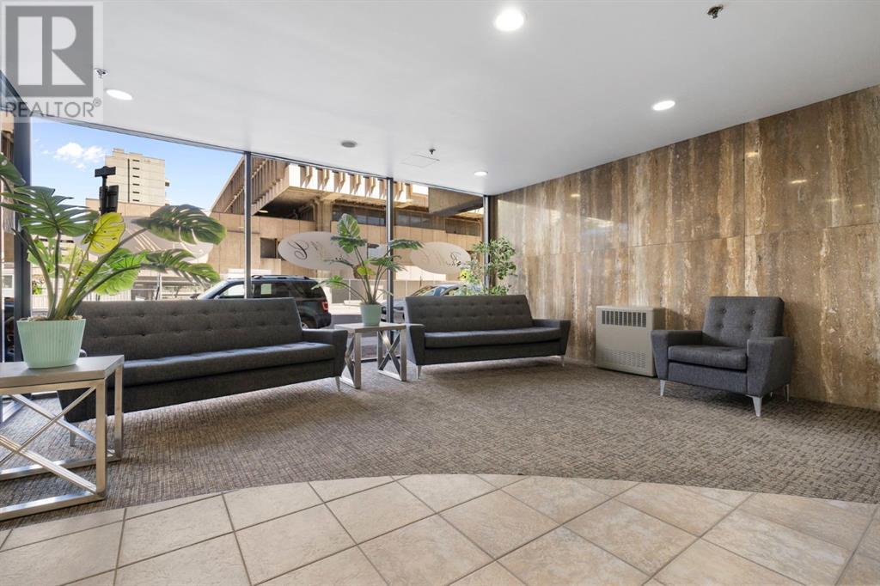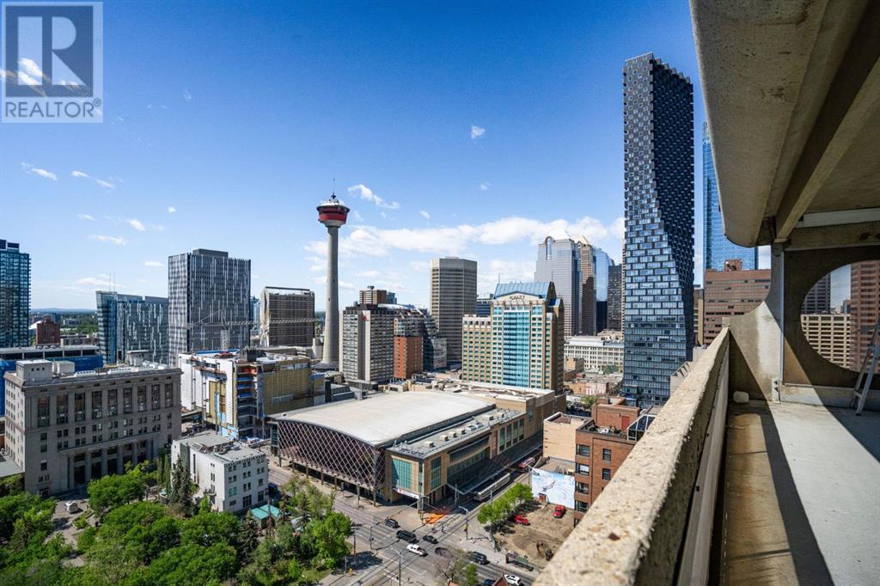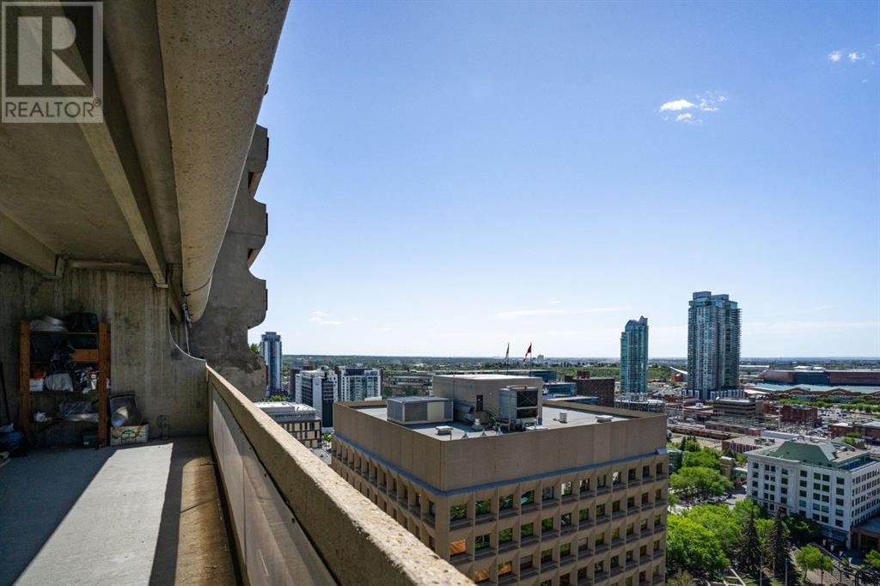2611, 221 6 Avenue Se Calgary, Alberta T2G 4Z9
$210,000Maintenance, Condominium Amenities, Common Area Maintenance, Heat, Insurance, Parking, Property Management, Reserve Fund Contributions, Sewer, Waste Removal, Water
$579.01 Monthly
Maintenance, Condominium Amenities, Common Area Maintenance, Heat, Insurance, Parking, Property Management, Reserve Fund Contributions, Sewer, Waste Removal, Water
$579.01 MonthlyExperience the best of urban living in this +700 sq ft property on the 26th floor at Rocky Mountain Court. Featuring an open concept layout, this unit seamlessly extends onto a beautiful south-facing balcony, offering breathtaking views of the iconic Calgary Tower and Olympic Plaza. Walking in, you will notice the natural sunlight that streams through large south-facing windows, creating a bright and welcoming atmosphere throughout the space. The kitchen is practical with lots of storage and an eat up bar that opens into the dining room and generously sized living room. The spacious bedroom provides a comfortable retreat, while a generous storage area ensures all your belongings are neatly organized. Additionally, your unit includes an indoor parking stall that is close to the elevators and secured for your peace of mind. Rocky Mountain Court offers a range of amenities to enhance your lifestyle - the convenience of an on-site property manager, racquet court and fitness centre and sauna to stay active, or relax on the rooftop terrace while enjoying panoramic city views. These features make the building not just a residence, but a community. Located just steps from Bow Valley College, the C-Train, and City Hall, you'll find everything you need within easy reach. Explore the vibrant East Village, home to the Calgary Central Public Library, and enjoy quick access to Stampede Park and Chinatown. Experience the vibrant downtown lifestyle in this well-appointed unit at Rocky Mountain Court. Schedule a viewing today and see what makes this home so special. (id:51438)
Property Details
| MLS® Number | A2175324 |
| Property Type | Single Family |
| Neigbourhood | Forest Heights |
| Community Name | Downtown Commercial Core |
| AmenitiesNearBy | Recreation Nearby, Shopping |
| CommunityFeatures | Pets Allowed With Restrictions |
| Features | No Animal Home, No Smoking Home, Sauna, Parking |
| ParkingSpaceTotal | 1 |
| Plan | 9312374 |
| Structure | See Remarks |
Building
| BathroomTotal | 1 |
| BedroomsAboveGround | 1 |
| BedroomsTotal | 1 |
| Amenities | Exercise Centre, Sauna |
| Appliances | Refrigerator, Dishwasher, Stove, Hood Fan, Window Coverings |
| ArchitecturalStyle | High Rise |
| ConstructedDate | 1980 |
| ConstructionMaterial | Poured Concrete |
| ConstructionStyleAttachment | Attached |
| CoolingType | None |
| ExteriorFinish | Concrete |
| FlooringType | Carpeted, Linoleum |
| HeatingType | Baseboard Heaters |
| StoriesTotal | 29 |
| SizeInterior | 702.19 Sqft |
| TotalFinishedArea | 702.19 Sqft |
| Type | Apartment |
Parking
| Underground |
Land
| Acreage | No |
| LandAmenities | Recreation Nearby, Shopping |
| SizeTotalText | Unknown |
| ZoningDescription | Cr20-c20 |
Rooms
| Level | Type | Length | Width | Dimensions |
|---|---|---|---|---|
| Main Level | 4pc Bathroom | 5.92 Ft x 8.67 Ft | ||
| Main Level | Bedroom | 11.42 Ft x 16.33 Ft | ||
| Main Level | Dining Room | 9.00 Ft x 7.33 Ft | ||
| Main Level | Kitchen | 7.83 Ft x 7.25 Ft | ||
| Main Level | Living Room | 15.58 Ft x 16.75 Ft | ||
| Main Level | Storage | 6.83 Ft x 4.75 Ft |
https://www.realtor.ca/real-estate/27584011/2611-221-6-avenue-se-calgary-downtown-commercial-core
Interested?
Contact us for more information



