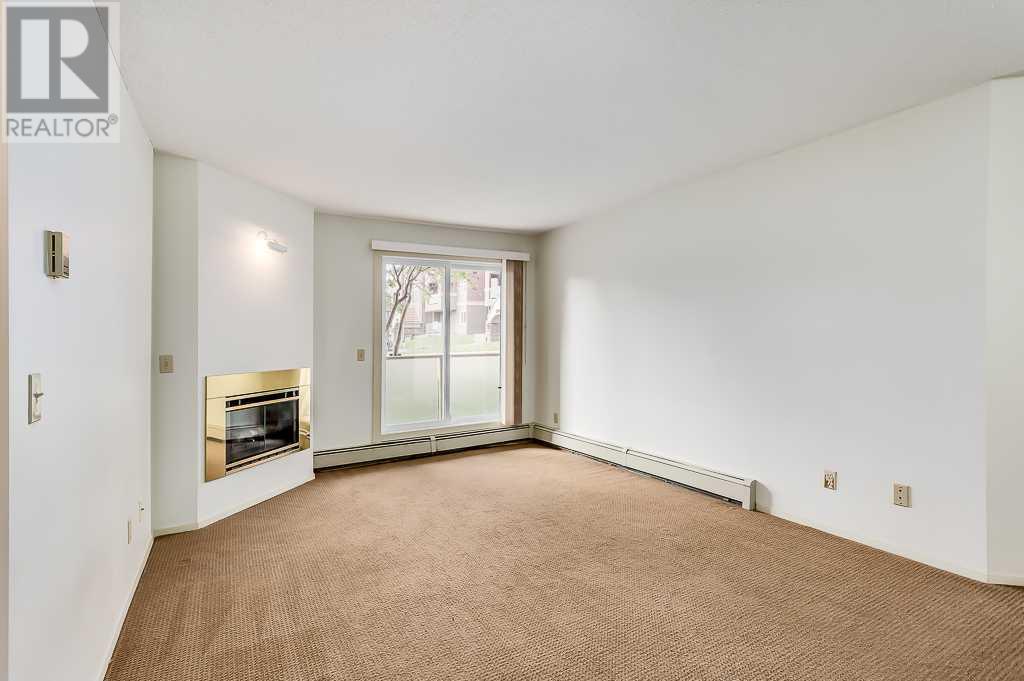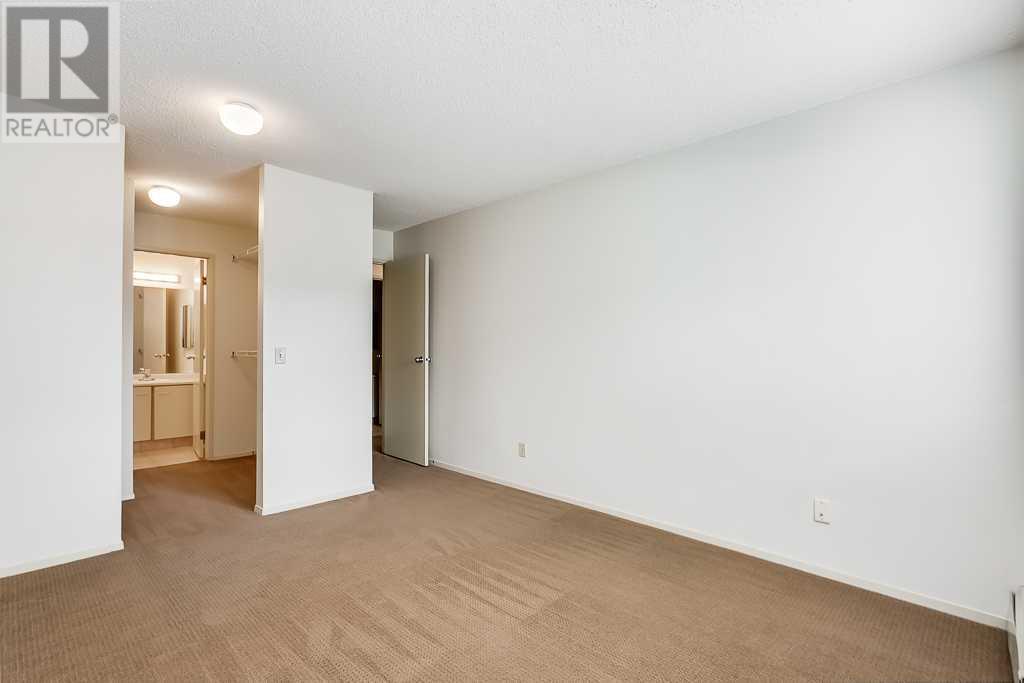2612, 3400 Edenwold Heights Nw Calgary, Alberta T3A 3Y5
$289,982Maintenance, Common Area Maintenance, Heat, Insurance, Ground Maintenance, Parking, Property Management, Reserve Fund Contributions, Water
$643.02 Monthly
Maintenance, Common Area Maintenance, Heat, Insurance, Ground Maintenance, Parking, Property Management, Reserve Fund Contributions, Water
$643.02 Monthly2612 Edenwold Heights NW | Fantastic Location! | 2 Bed, 2 Bath Ground Floor Apartment | Large Bright Living Room With Corner Gas Fireplace & Access To A Private Covered South Facing Patio | Open Concept | Kitchen With Breakfast Bar Overlooking Living Room & Dining Area | Generous Sized Primary Bedroom With Walk Through Closet & 3 PCE Ensuite | Convenient In-Suite Laundry | Amazing Club House With Swimming Pool, Hot Tub, Steam Room, Gym & Social/Games Room (Pool Table) | Perfect For First Time Buyer Or Investment | Edgecliff Estates Is A Beautiful & Well-Maintained Complex, Newer Windows, Patio Doors & Balconies | Walking Distance To Schools, Parks, Restaurants & Steps To Nose Hill Park | Edgemont Boasts One Of The Highest Number Of Parks, Pathways & Playgrounds In Calgary | Close To Superstore, Costco, Northland & Market Mall, Childrens & Foothills Hospitals, U Of C & SAIT| Easy Access With Shaganappi Trail, John Laurie Blvd, Crowchild Trail & Stoney Trail | Tenant Occupied | Note: All Pictures & 3D Videos Are For Display Purposes & Depict The Size & Layout Of The Unit. However, They May Not Be The Way The Unit Is Decorated | Currently Rented For $2,000 On A Month To Month Tenancy | Condo Fees $643.02 | Include: Common Area Maintenance, Heat, Water, Sewer, Insurance, Maintenance Grounds, Parking, Professional Management, Reserve Fund Contributions, On-Site Residential Manager | PETS – Are Allowed Dogs & Cats No Size Restriction Subject to Board Approval | No Elevators in Complex | Outdoor Parking - No Underground Parking | No Restriction on Short Term Rentals. (id:51438)
Property Details
| MLS® Number | A2169910 |
| Property Type | Single Family |
| Neigbourhood | Edgemont |
| Community Name | Edgemont |
| AmenitiesNearBy | Park, Playground, Recreation Nearby, Schools, Shopping |
| CommunityFeatures | Pets Allowed, Pets Allowed With Restrictions |
| Features | Parking |
| ParkingSpaceTotal | 1 |
| Plan | 9311016 |
Building
| BathroomTotal | 2 |
| BedroomsAboveGround | 2 |
| BedroomsTotal | 2 |
| Amenities | Clubhouse, Exercise Centre, Swimming, Recreation Centre |
| Appliances | Refrigerator, Dishwasher, Stove, Hood Fan, Washer & Dryer |
| ConstructedDate | 1990 |
| ConstructionMaterial | Poured Concrete, Wood Frame |
| ConstructionStyleAttachment | Attached |
| CoolingType | None |
| ExteriorFinish | Concrete, Stone, Stucco |
| FireplacePresent | Yes |
| FireplaceTotal | 1 |
| FlooringType | Carpeted, Linoleum |
| HeatingFuel | Natural Gas |
| HeatingType | Baseboard Heaters |
| StoriesTotal | 3 |
| SizeInterior | 862.38 Sqft |
| TotalFinishedArea | 862.38 Sqft |
| Type | Apartment |
Land
| Acreage | No |
| LandAmenities | Park, Playground, Recreation Nearby, Schools, Shopping |
| SizeTotalText | Unknown |
| ZoningDescription | M-c1 |
Rooms
| Level | Type | Length | Width | Dimensions |
|---|---|---|---|---|
| Main Level | Living Room | 16.33 Ft x 11.67 Ft | ||
| Main Level | 3pc Bathroom | 6.67 Ft x 5.00 Ft | ||
| Main Level | Kitchen | 8.08 Ft x 7.83 Ft | ||
| Main Level | Bedroom | 12.83 Ft x 9.83 Ft | ||
| Main Level | Dining Room | 8.75 Ft x 8.25 Ft | ||
| Main Level | Laundry Room | 6.00 Ft x 5.00 Ft | ||
| Main Level | Primary Bedroom | 12.00 Ft x 10.83 Ft | ||
| Main Level | 4pc Bathroom | 7.42 Ft x 5.00 Ft | ||
| Main Level | Other | 7.25 Ft x 6.42 Ft | ||
| Main Level | Other | 14.50 Ft x 5.08 Ft |
https://www.realtor.ca/real-estate/27499767/2612-3400-edenwold-heights-nw-calgary-edgemont
Interested?
Contact us for more information































