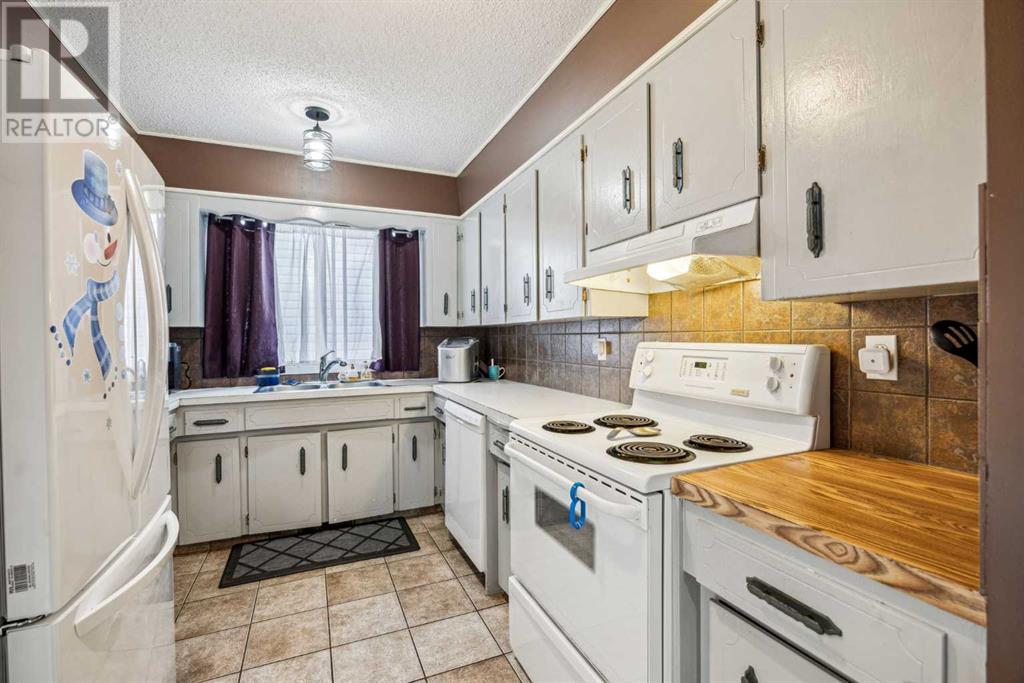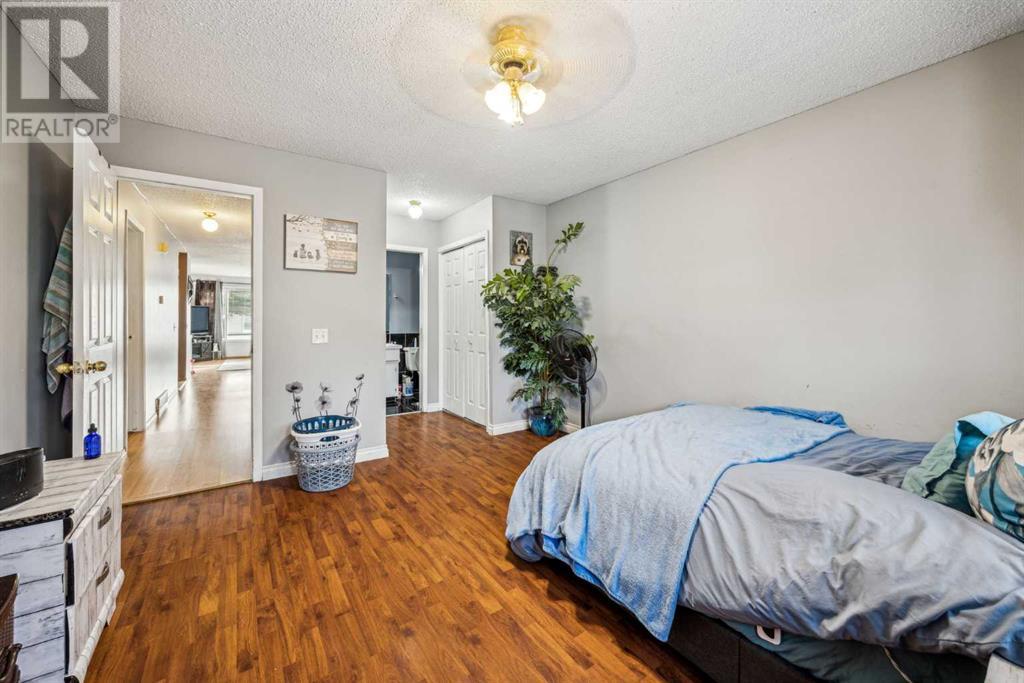5 Bedroom
3 Bathroom
1185 sqft
Bungalow
None
Forced Air
$500,000
Own this fantastic 5 bedroom, 2 and ½ bathroom Semi-Detached bungalow in the community of Woodlands. This home has a separate entrance to the basement illegal suite with a fully finished basement that is close to schools, parks, walking/bike trails, and shopping. This home is a fully developed, 2,200 total sqft, NO CONDO FEE. The main floor features three bedrooms, a very spacious living room, dining room, kitchen, full bathroom, and a half en-suite bathroom. The basement has two bedrooms with legal-size egress windows, a kitchen, a very spacious living room, a dining room, and a full bathroom. The home has back ally access, parking, and a shed in the back. This home is excellent for first-time homebuyers (live up and rent down) for investors to rent both suites up and down. Come and see it before it's gone, this property has so much potential for any buyer. Check out the virtual tour. (id:51438)
Property Details
|
MLS® Number
|
A2190249 |
|
Property Type
|
Single Family |
|
Neigbourhood
|
Woodlands |
|
Community Name
|
Woodlands |
|
AmenitiesNearBy
|
Playground, Schools, Shopping |
|
Features
|
Other, Back Lane, Closet Organizers, No Smoking Home |
|
ParkingSpaceTotal
|
2 |
|
Plan
|
7710714 |
Building
|
BathroomTotal
|
3 |
|
BedroomsAboveGround
|
3 |
|
BedroomsBelowGround
|
2 |
|
BedroomsTotal
|
5 |
|
Appliances
|
Refrigerator, Dishwasher, Stove, Hood Fan, Washer & Dryer |
|
ArchitecturalStyle
|
Bungalow |
|
BasementDevelopment
|
Finished |
|
BasementFeatures
|
Separate Entrance |
|
BasementType
|
Full (finished) |
|
ConstructedDate
|
1977 |
|
ConstructionMaterial
|
Poured Concrete, Wood Frame |
|
ConstructionStyleAttachment
|
Semi-detached |
|
CoolingType
|
None |
|
ExteriorFinish
|
Brick, Concrete, Vinyl Siding |
|
FlooringType
|
Ceramic Tile, Vinyl, Vinyl Plank |
|
FoundationType
|
Poured Concrete |
|
HalfBathTotal
|
1 |
|
HeatingFuel
|
Natural Gas |
|
HeatingType
|
Forced Air |
|
StoriesTotal
|
1 |
|
SizeInterior
|
1185 Sqft |
|
TotalFinishedArea
|
1185 Sqft |
|
Type
|
Duplex |
Parking
Land
|
Acreage
|
No |
|
FenceType
|
Fence |
|
LandAmenities
|
Playground, Schools, Shopping |
|
SizeDepth
|
30.5 M |
|
SizeFrontage
|
8.96 M |
|
SizeIrregular
|
273.00 |
|
SizeTotal
|
273 M2|0-4,050 Sqft |
|
SizeTotalText
|
273 M2|0-4,050 Sqft |
|
ZoningDescription
|
R-cg |
Rooms
| Level |
Type |
Length |
Width |
Dimensions |
|
Basement |
Laundry Room |
|
|
13.92 Ft x 11.42 Ft |
|
Basement |
Storage |
|
|
10.50 Ft x 5.00 Ft |
|
Basement |
Bedroom |
|
|
13.17 Ft x 10.33 Ft |
|
Basement |
Bedroom |
|
|
12.33 Ft x 11.17 Ft |
|
Basement |
3pc Bathroom |
|
|
7.25 Ft x 4.92 Ft |
|
Basement |
Kitchen |
|
|
13.50 Ft x 9.58 Ft |
|
Main Level |
Kitchen |
|
|
11.33 Ft x 8.58 Ft |
|
Main Level |
Dining Room |
|
|
8.58 Ft x 8.42 Ft |
|
Main Level |
Living Room |
|
|
15.25 Ft x 13.00 Ft |
|
Main Level |
Storage |
|
|
8.83 Ft x 5.08 Ft |
|
Main Level |
Primary Bedroom |
|
|
13.00 Ft x 12.00 Ft |
|
Main Level |
Bedroom |
|
|
11.00 Ft x 10.75 Ft |
|
Main Level |
Bedroom |
|
|
10.00 Ft x 10.00 Ft |
|
Main Level |
2pc Bathroom |
|
|
5.92 Ft x 4.00 Ft |
|
Main Level |
4pc Bathroom |
|
|
4.92 Ft x 8.00 Ft |
https://www.realtor.ca/real-estate/27857899/262-woodside-circle-sw-calgary-woodlands































