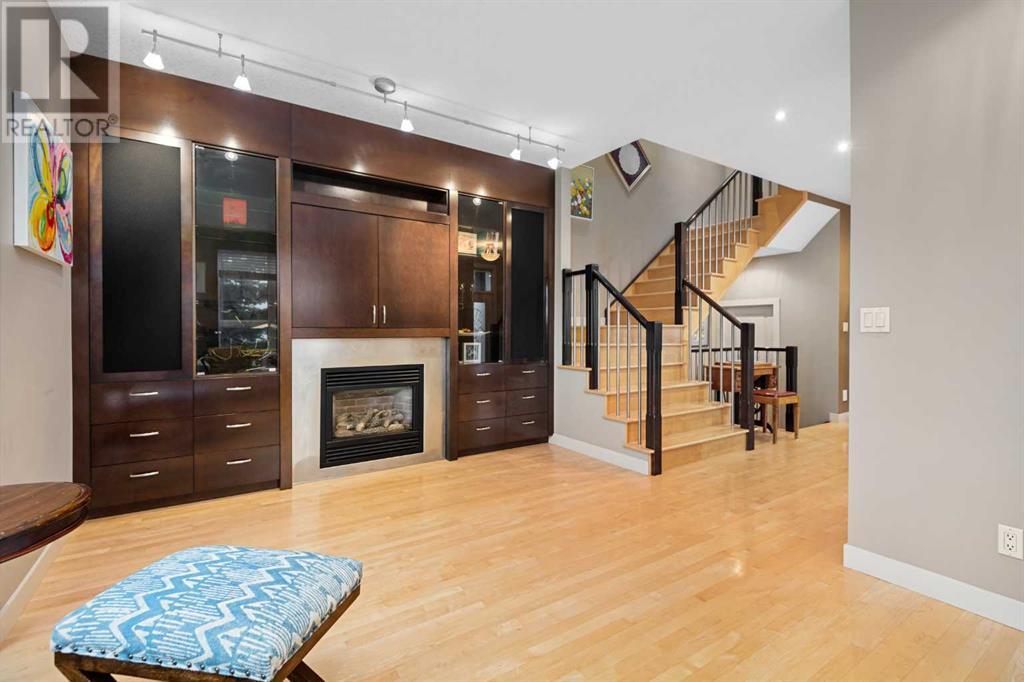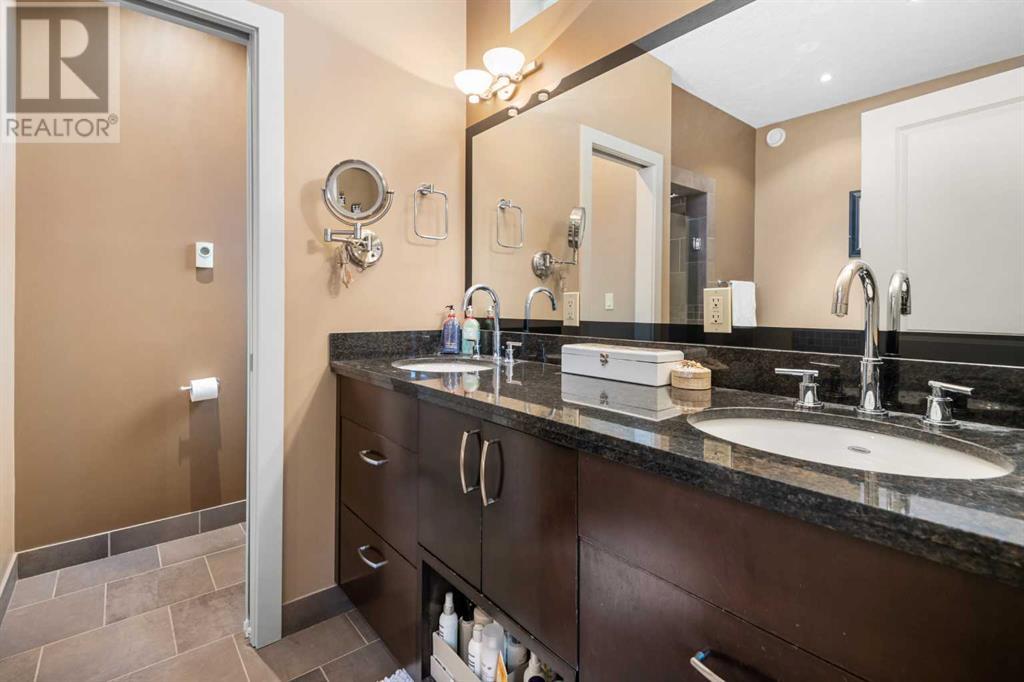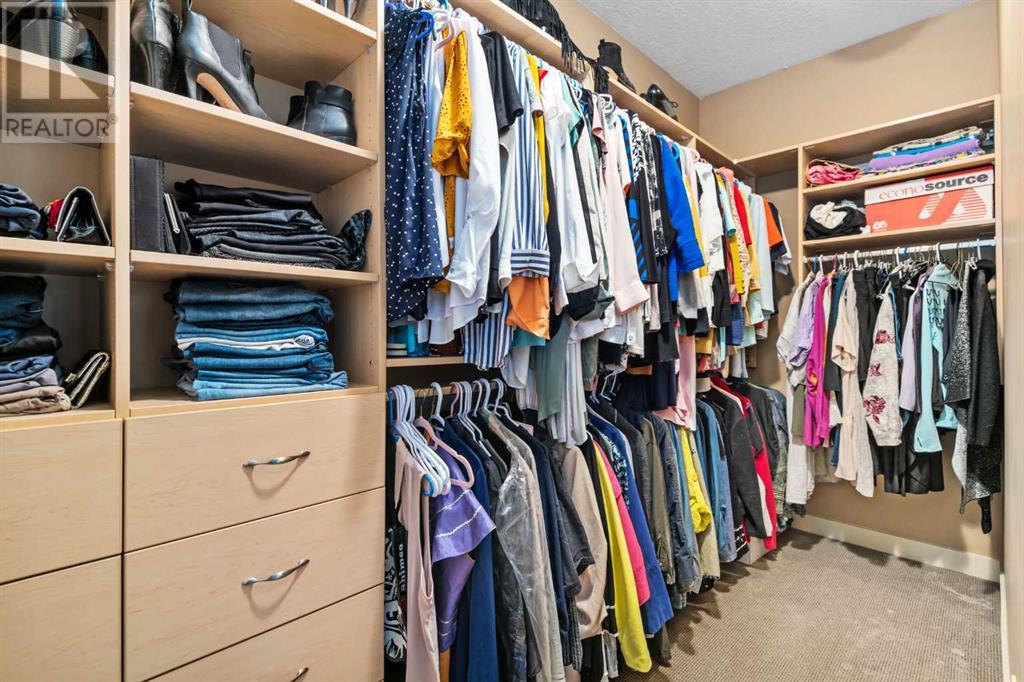4 Bedroom
4 Bathroom
1772 sqft
Fireplace
None
Forced Air
Landscaped, Underground Sprinkler
$799,900
CLOSE IN NORTHWEST TUXEDO Over 2600 square feet of Luxurious Development. 4 Bedrooms and 4 Bathrooms. A wide-open floor plan with 9-foot ceilings on the main floor. Gourmet Kitchen with granite counters and maple cabinetry. Living room with built-in cabinetry. Upper floor with 3 bedrooms, 2 full bathrooms and laundry room. EXCEPTIONAL FEATURES INCLUDE: Energy efficient furnace, insulated concrete forms, concrete common wall, 50-year rubber roof, irrigation system, triple glazed windows, in-floor heating in the main and master bathrooms, hot water on demand, interior solid core doors and wired for speakers. Developed down with family room, wet bar, wine room, bedroom, 3-piece bath, and in floor radiant heating. Private backyard with a built-in BBQ and retractable awning. Freestanding fireplace. Double garage. Amenities galore. Minutes to Downtown, Confederation Park, Transit, S.A.I.T. and U of C. (id:51438)
Property Details
|
MLS® Number
|
A2191029 |
|
Property Type
|
Single Family |
|
Neigbourhood
|
Crescent Heights |
|
Community Name
|
Tuxedo Park |
|
AmenitiesNearBy
|
Park, Schools, Shopping |
|
Features
|
Back Lane, Wet Bar, No Smoking Home, Gas Bbq Hookup |
|
ParkingSpaceTotal
|
2 |
|
Plan
|
2617ag |
|
Structure
|
None |
Building
|
BathroomTotal
|
4 |
|
BedroomsAboveGround
|
3 |
|
BedroomsBelowGround
|
1 |
|
BedroomsTotal
|
4 |
|
Appliances
|
Washer, Refrigerator, Gas Stove(s), Dishwasher, Dryer, Microwave, Oven - Built-in, Window Coverings, Garage Door Opener |
|
BasementDevelopment
|
Finished |
|
BasementType
|
Full (finished) |
|
ConstructedDate
|
2006 |
|
ConstructionMaterial
|
Icf Block |
|
ConstructionStyleAttachment
|
Semi-detached |
|
CoolingType
|
None |
|
FireplacePresent
|
Yes |
|
FireplaceTotal
|
1 |
|
FlooringType
|
Carpeted, Ceramic Tile, Hardwood |
|
FoundationType
|
Poured Concrete |
|
HalfBathTotal
|
1 |
|
HeatingFuel
|
Natural Gas |
|
HeatingType
|
Forced Air |
|
StoriesTotal
|
2 |
|
SizeInterior
|
1772 Sqft |
|
TotalFinishedArea
|
1772 Sqft |
|
Type
|
Duplex |
Parking
Land
|
Acreage
|
No |
|
FenceType
|
Fence |
|
LandAmenities
|
Park, Schools, Shopping |
|
LandscapeFeatures
|
Landscaped, Underground Sprinkler |
|
SizeFrontage
|
7.6 M |
|
SizeIrregular
|
278.00 |
|
SizeTotal
|
278 M2|0-4,050 Sqft |
|
SizeTotalText
|
278 M2|0-4,050 Sqft |
|
ZoningDescription
|
R-cg |
Rooms
| Level |
Type |
Length |
Width |
Dimensions |
|
Second Level |
Primary Bedroom |
|
|
14.25 Ft x 14.25 Ft |
|
Second Level |
Bedroom |
|
|
12.17 Ft x 9.42 Ft |
|
Second Level |
Bedroom |
|
|
12.58 Ft x 9.42 Ft |
|
Second Level |
5pc Bathroom |
|
|
10.25 Ft x 9.58 Ft |
|
Second Level |
4pc Bathroom |
|
|
7.83 Ft x 4.92 Ft |
|
Second Level |
Laundry Room |
|
|
5.00 Ft x 4.92 Ft |
|
Second Level |
Other |
|
|
11.58 Ft x 4.83 Ft |
|
Basement |
Family Room |
|
|
19.25 Ft x 8.42 Ft |
|
Basement |
Furnace |
|
|
8.67 Ft x 8.50 Ft |
|
Basement |
Wine Cellar |
|
|
10.00 Ft x 5.25 Ft |
|
Basement |
Bedroom |
|
|
16.75 Ft x 11.75 Ft |
|
Basement |
3pc Bathroom |
|
|
6.50 Ft x 4.50 Ft |
|
Main Level |
Living Room |
|
|
17.25 Ft x 11.92 Ft |
|
Main Level |
Dining Room |
|
|
13.83 Ft x 10.75 Ft |
|
Main Level |
Kitchen |
|
|
14.83 Ft x 9.83 Ft |
|
Main Level |
2pc Bathroom |
|
|
4.92 Ft x 4.83 Ft |
|
Main Level |
Foyer |
|
|
6.67 Ft x 6.42 Ft |
https://www.realtor.ca/real-estate/27872140/2620-2-street-nw-calgary-tuxedo-park











































