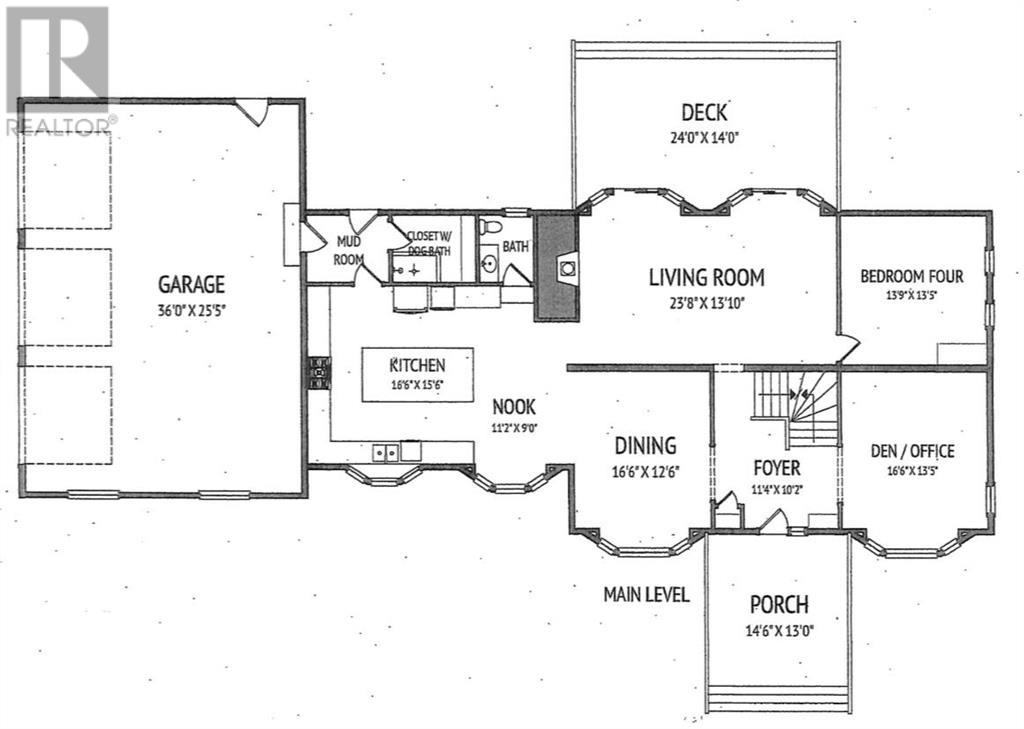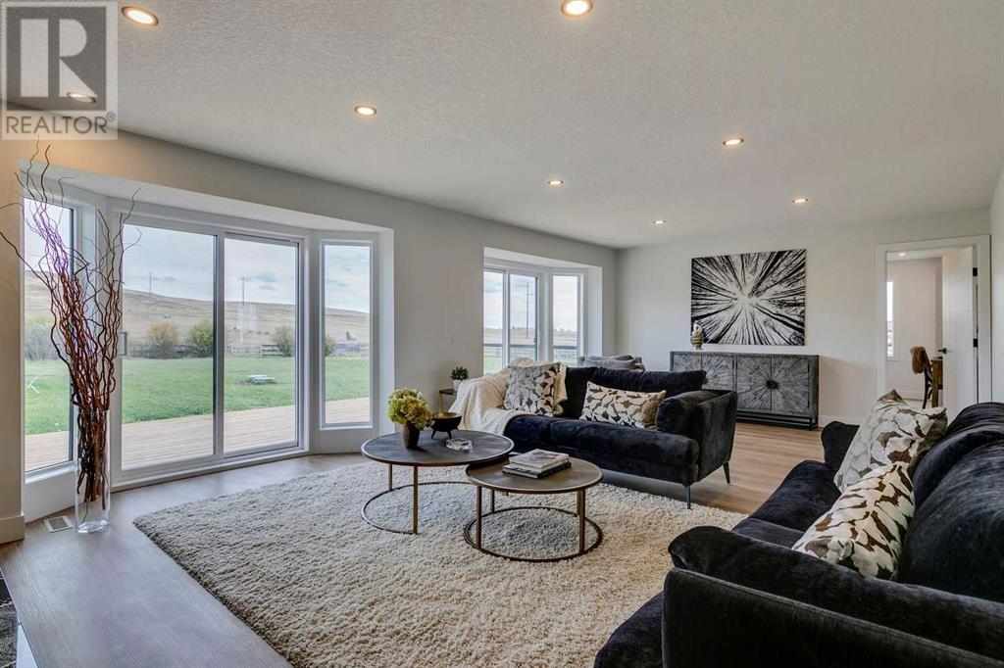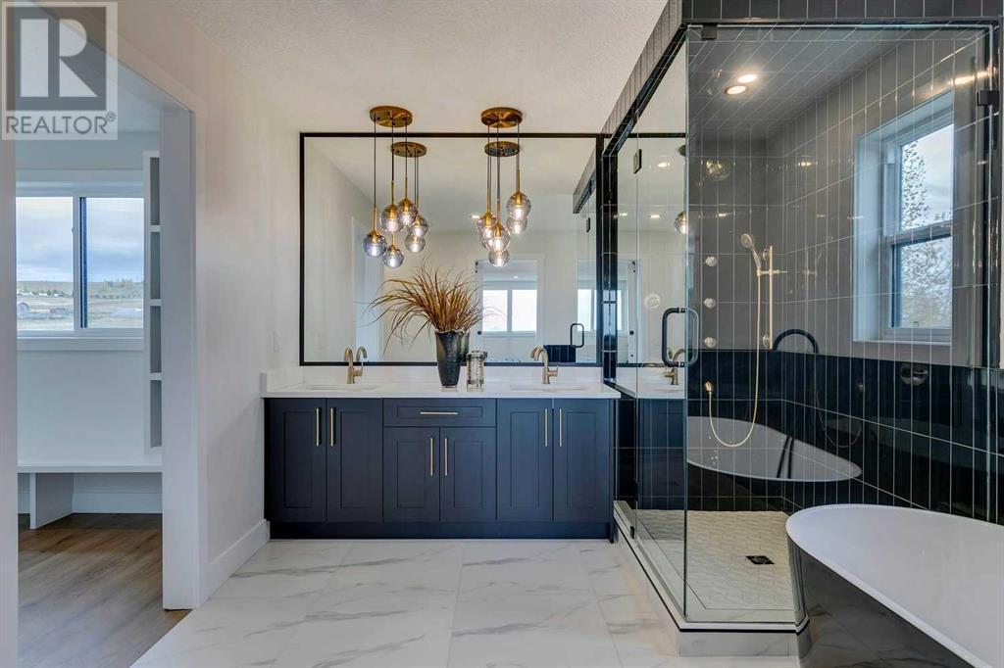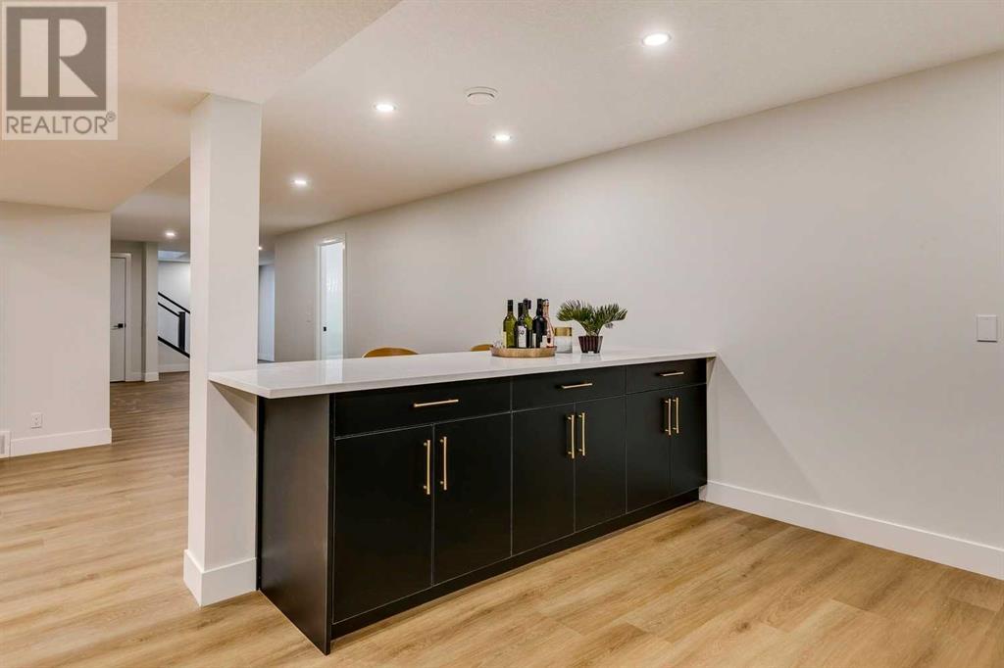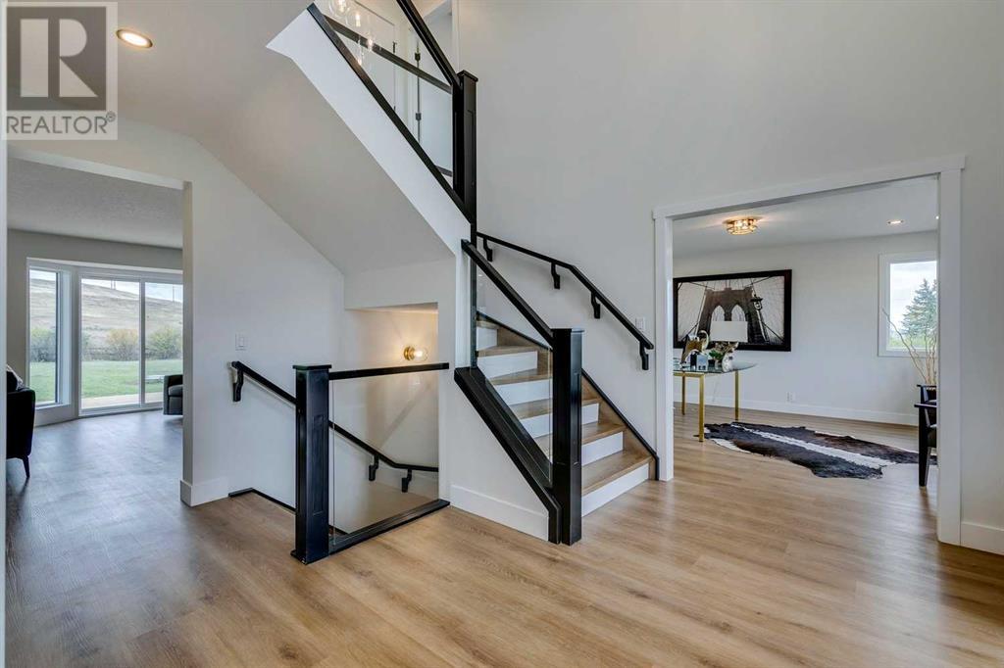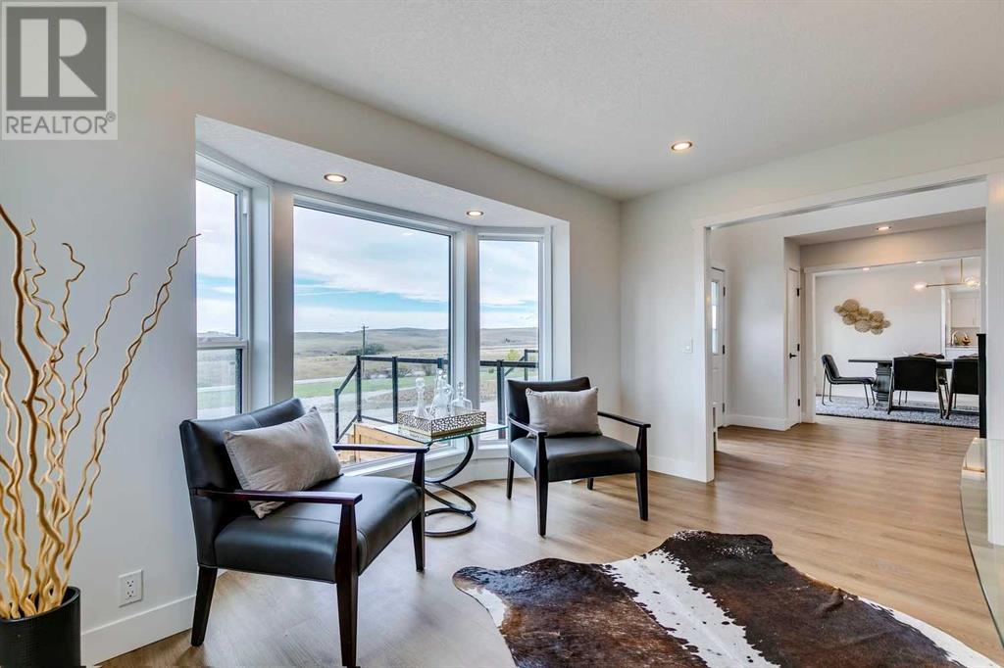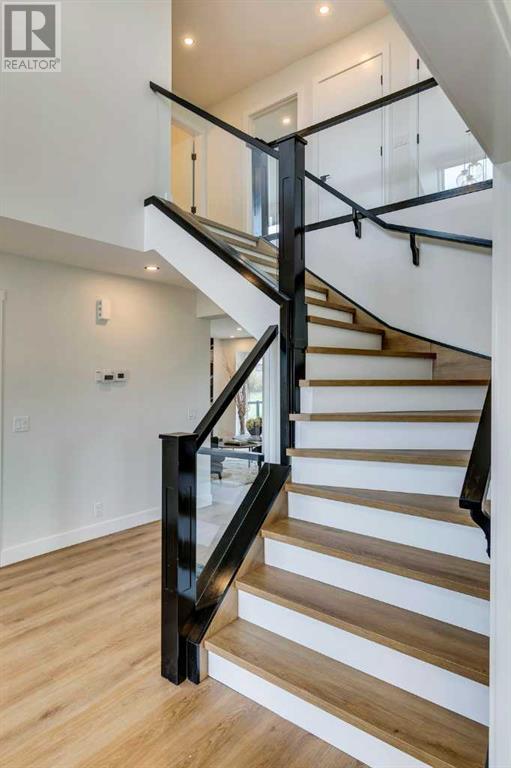6 Bedroom
5 Bathroom
2929 sqft
Fireplace
None
Forced Air
Acreage
$2,299,000
OPEN HOUSE: SUNDAY, DEC/01/2024 - 1:00 TO 3:30 PM. Remarkable renovated executive home on 19.87 acres that has been stripped to the studs. Almost everything is new including interior drywall, exterior sheeting, siding, shingles, windows, exterior and interior doors, garage concrete floor, exterior lighting, decks, railings plus a complete new water system and natural gas lines The western mountain view is incredible!! Six bedrooms with large primary bedroom featuring a large walk in closet and luxury ensuite, dream kitchen with huge center island, main floor den, games room, sauna, two fireplaces, glass railings, four bathrooms plus a wash station for the fur babies. Three car garage (3 doors) with epoxy finished floors. The list goes on and on. The property is located mere seconds north of Cochrane city limits and the new 130 acre sports park. Excellent sub division potential! According to Rocky View County up to 8 horses are allowed on this property and has sub division potential. The is nothing left to do but move in!! (id:51438)
Property Details
|
MLS® Number
|
A2162749 |
|
Property Type
|
Single Family |
|
Features
|
See Remarks, Other |
|
ParkingSpaceTotal
|
10 |
|
Plan
|
8010026 |
|
Structure
|
Deck |
Building
|
BathroomTotal
|
5 |
|
BedroomsAboveGround
|
4 |
|
BedroomsBelowGround
|
2 |
|
BedroomsTotal
|
6 |
|
Appliances
|
Cooktop - Gas, Dishwasher, Microwave, Oven - Built-in, Hood Fan, See Remarks, Garage Door Opener |
|
BasementDevelopment
|
Finished |
|
BasementType
|
Full (finished) |
|
ConstructedDate
|
1981 |
|
ConstructionMaterial
|
Wood Frame |
|
ConstructionStyleAttachment
|
Detached |
|
CoolingType
|
None |
|
ExteriorFinish
|
Vinyl Siding |
|
FireplacePresent
|
Yes |
|
FireplaceTotal
|
2 |
|
FlooringType
|
Ceramic Tile, Laminate |
|
FoundationType
|
Wood |
|
HalfBathTotal
|
1 |
|
HeatingType
|
Forced Air |
|
StoriesTotal
|
2 |
|
SizeInterior
|
2929 Sqft |
|
TotalFinishedArea
|
2929 Sqft |
|
Type
|
House |
|
UtilityWater
|
Well, Cistern |
Parking
Land
|
Acreage
|
Yes |
|
FenceType
|
Cross Fenced, Fence |
|
Sewer
|
Holding Tank |
|
SizeIrregular
|
19.87 |
|
SizeTotal
|
19.87 Ac|10 - 49 Acres |
|
SizeTotalText
|
19.87 Ac|10 - 49 Acres |
|
ZoningDescription
|
R-rur |
Rooms
| Level |
Type |
Length |
Width |
Dimensions |
|
Second Level |
Primary Bedroom |
|
|
18.00 Ft x 13.42 Ft |
|
Second Level |
Bedroom |
|
|
15.25 Ft x 9.83 Ft |
|
Second Level |
Bedroom |
|
|
15.25 Ft x 11.50 Ft |
|
Second Level |
5pc Bathroom |
|
|
Measurements not available |
|
Second Level |
4pc Bathroom |
|
|
Measurements not available |
|
Lower Level |
Family Room |
|
|
19.42 Ft x 13.67 Ft |
|
Lower Level |
Recreational, Games Room |
|
|
27.67 Ft x 8.17 Ft |
|
Lower Level |
Bedroom |
|
|
13.67 Ft x 13.08 Ft |
|
Lower Level |
Bedroom |
|
|
119.75 Ft x 9.83 Ft |
|
Lower Level |
Furnace |
|
|
15.58 Ft x 13.75 Ft |
|
Lower Level |
Sauna |
|
|
8.25 Ft x 6.08 Ft |
|
Lower Level |
4pc Bathroom |
|
|
Measurements not available |
|
Lower Level |
3pc Bathroom |
|
|
Measurements not available |
|
Main Level |
Kitchen |
|
|
16.50 Ft x 15.50 Ft |
|
Main Level |
Other |
|
|
11.17 Ft x 12.50 Ft |
|
Main Level |
Dining Room |
|
|
16.50 Ft x 12.50 Ft |
|
Main Level |
Family Room |
|
|
23.67 Ft x 13.83 Ft |
|
Main Level |
Den |
|
|
16.50 Ft x 13.42 Ft |
|
Main Level |
Bedroom |
|
|
13.75 Ft x 13.42 Ft |
|
Main Level |
Foyer |
|
|
11.33 Ft x 10.17 Ft |
|
Main Level |
2pc Bathroom |
|
|
Measurements not available |
https://www.realtor.ca/real-estate/27516663/262150-horse-creek-road-rural-rocky-view-county






