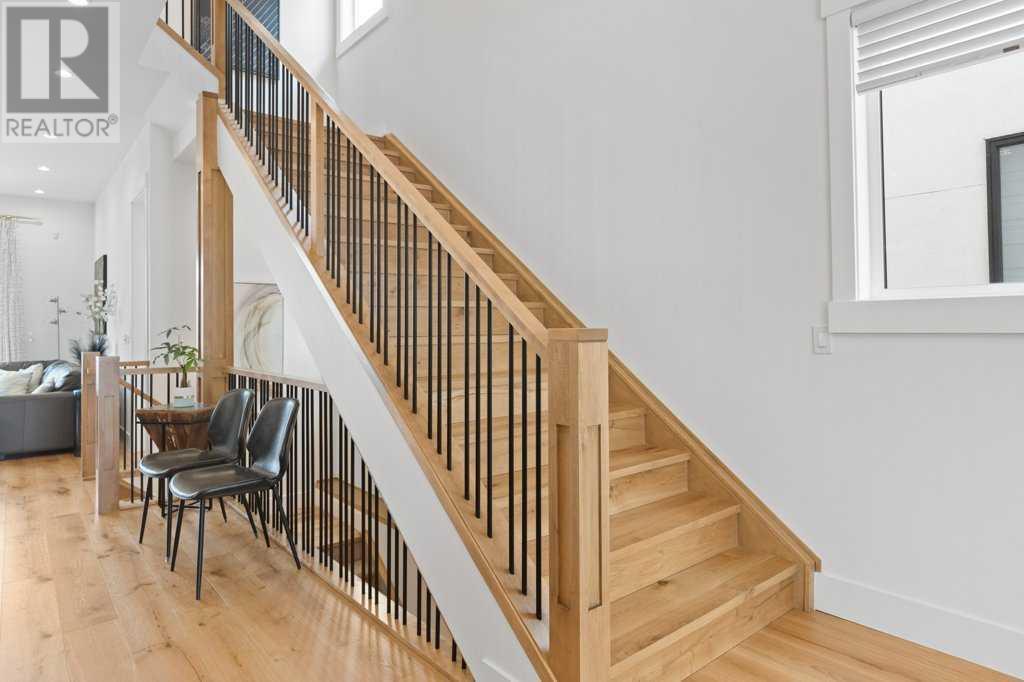2627 36 Street Sw Calgary, Alberta T3E 2Z7
$1,425,000
Welcome to this stunning 5 bedroom, 3.5 bathroom home offering over 3,440 sq. ft. of meticulously designed living space on a rare inner city lot with a west-facing backyard. Thoughtfully crafted with high-end finishes and exceptional functionality, this home is perfect for families! Step into the chef-inspired kitchen featuring quartz countertops, a built-in gas stovetop, built-in oven and microwave, an oversized island, and a double-wide refrigerator, this kitchen is a true showstopper. A walk-in pantry ensures ample storage, while oversized windows flood the main floor with natural light. Cozy up in the living room that is enhanced by a tiled fireplace with custom mantle & built ins. The massive mudroom is designed for seamless organization, offering plenty of storage to keep everything in place. A wide feature staircase with modern spindles, leads to the upper level, where you'll find the primary retreat—a serene escape with a spa-like ensuite featuring a soaker tub, oversized shower, and double vanity. This level also boasts 2 additional spacious bedrooms, a bonus room, and a convenient and well organized upper-floor laundry room. Downstairs, the fully developed basement redefines lower-level living with 9-ft ceilings, a large rec room with built-ins, a wet bar, 2 large bedrooms, a full bathroom, and more! Additional features include a double detached garage, central A/C, upgraded window coverings and low maintenance landscaping. If you’ve ever experienced infills that felt too narrow, this home will be a game-changer—wide, bright, and beautifully designed. Don’t miss out—schedule your private showing today! (id:51438)
Open House
This property has open houses!
1:00 pm
Ends at:4:00 pm
1:00 pm
Ends at:4:00 pm
Property Details
| MLS® Number | A2204233 |
| Property Type | Single Family |
| Neigbourhood | Spruce Cliff |
| Community Name | Killarney/Glengarry |
| Amenities Near By | Park, Playground, Schools, Shopping |
| Features | See Remarks, Other, Back Lane, Wet Bar, Pvc Window, Closet Organizers |
| Parking Space Total | 2 |
| Plan | 2110165 |
Building
| Bathroom Total | 4 |
| Bedrooms Above Ground | 3 |
| Bedrooms Below Ground | 2 |
| Bedrooms Total | 5 |
| Appliances | Refrigerator, Range - Gas, Dishwasher, Microwave, Oven - Built-in |
| Basement Development | Finished |
| Basement Type | Full (finished) |
| Constructed Date | 2022 |
| Construction Material | Wood Frame |
| Construction Style Attachment | Detached |
| Cooling Type | Central Air Conditioning, Fully Air Conditioned |
| Exterior Finish | Stone, Stucco |
| Fireplace Present | Yes |
| Fireplace Total | 1 |
| Flooring Type | Carpeted, Ceramic Tile, Hardwood |
| Foundation Type | Poured Concrete |
| Half Bath Total | 1 |
| Heating Fuel | Natural Gas |
| Heating Type | Forced Air |
| Stories Total | 2 |
| Size Interior | 2,437 Ft2 |
| Total Finished Area | 2436.58 Sqft |
| Type | House |
Parking
| Detached Garage | 2 |
Land
| Acreage | No |
| Fence Type | Fence |
| Land Amenities | Park, Playground, Schools, Shopping |
| Landscape Features | Landscaped |
| Size Depth | 36.57 M |
| Size Frontage | 9.5 M |
| Size Irregular | 348.00 |
| Size Total | 348 M2|0-4,050 Sqft |
| Size Total Text | 348 M2|0-4,050 Sqft |
| Zoning Description | R-cg |
Rooms
| Level | Type | Length | Width | Dimensions |
|---|---|---|---|---|
| Basement | 4pc Bathroom | 5.25 Ft x 11.17 Ft | ||
| Basement | Other | 12.17 Ft x 3.92 Ft | ||
| Basement | Bedroom | 15.08 Ft x 10.67 Ft | ||
| Basement | Bedroom | 11.42 Ft x 9.08 Ft | ||
| Basement | Recreational, Games Room | 20.67 Ft x 19.25 Ft | ||
| Basement | Furnace | 11.50 Ft x 10.17 Ft | ||
| Main Level | 2pc Bathroom | 4.92 Ft x 4.92 Ft | ||
| Main Level | Dining Room | 17.17 Ft x 12.83 Ft | ||
| Main Level | Foyer | 11.25 Ft x 10.58 Ft | ||
| Main Level | Kitchen | 17.17 Ft x 11.08 Ft | ||
| Main Level | Living Room | 16.42 Ft x 15.00 Ft | ||
| Main Level | Other | 4.92 Ft x 11.92 Ft | ||
| Main Level | Office | 13.42 Ft x 9.33 Ft | ||
| Upper Level | 4pc Bathroom | 9.42 Ft x 5.17 Ft | ||
| Upper Level | 6pc Bathroom | 11.25 Ft x 16.42 Ft | ||
| Upper Level | Bedroom | 11.83 Ft x 12.75 Ft | ||
| Upper Level | Bedroom | 9.92 Ft x 12.75 Ft | ||
| Upper Level | Family Room | 15.42 Ft x 16.08 Ft | ||
| Upper Level | Laundry Room | 7.58 Ft x 5.08 Ft | ||
| Upper Level | Primary Bedroom | 12.17 Ft x 16.08 Ft | ||
| Upper Level | Other | 8.33 Ft x 8.33 Ft |
https://www.realtor.ca/real-estate/28117745/2627-36-street-sw-calgary-killarneyglengarry
Contact Us
Contact us for more information















































