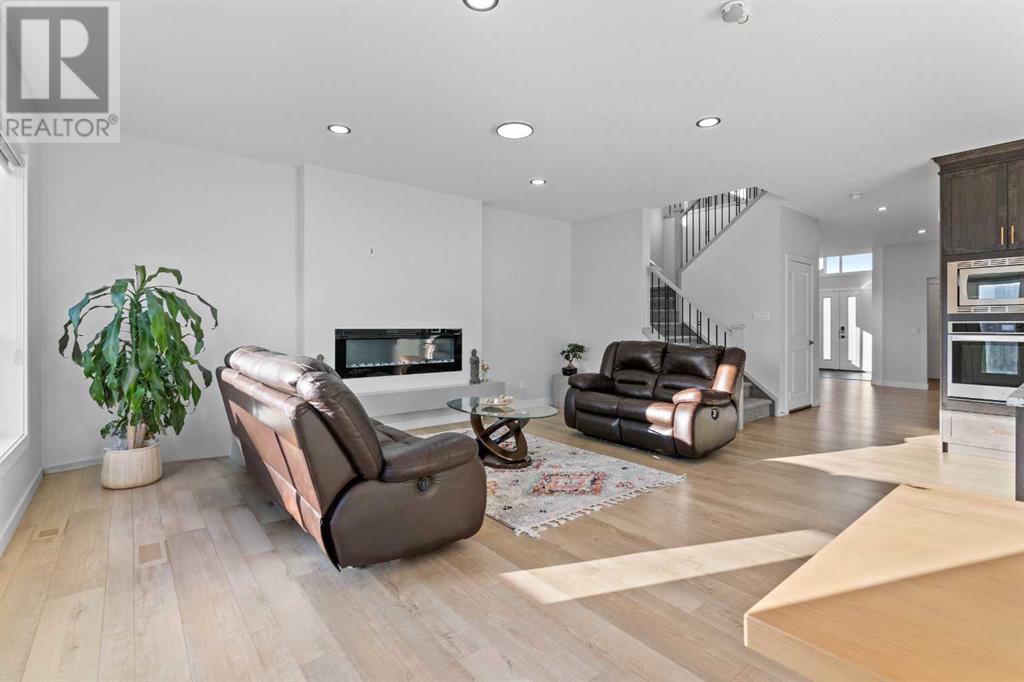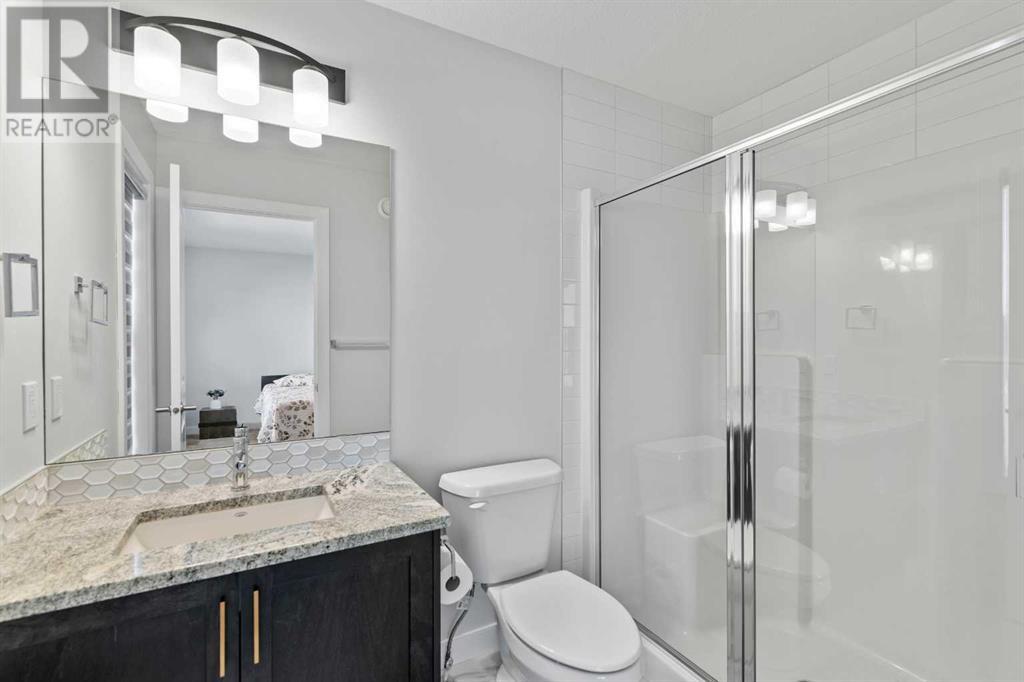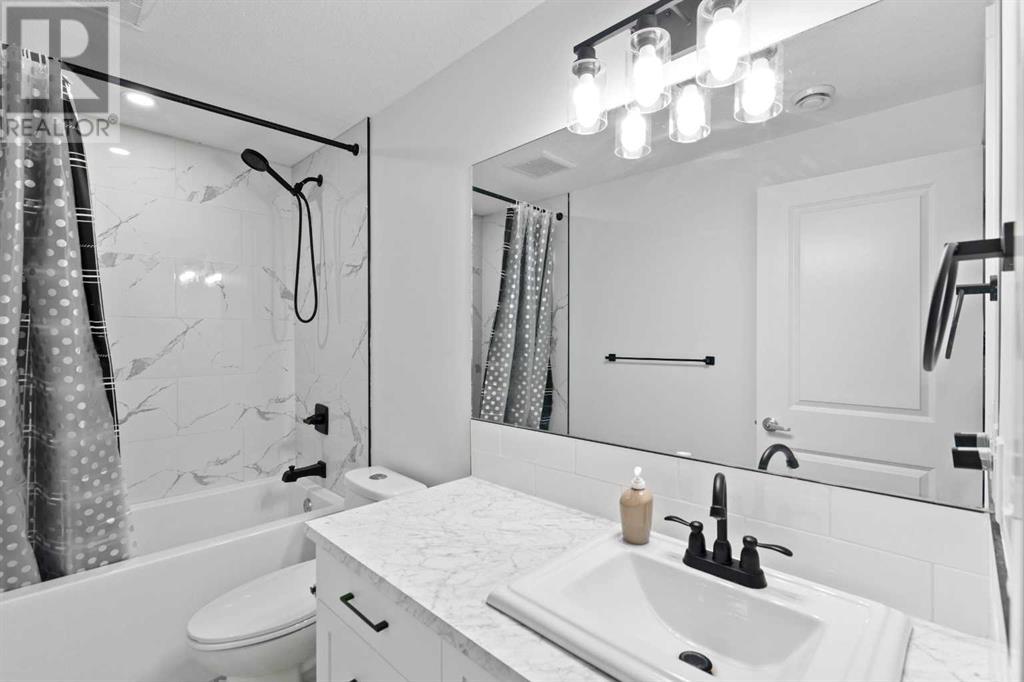7 Bedroom
5 Bathroom
2806 sqft
Fireplace
None
Other, Forced Air, See Remarks
Acreage
$1,080,000
This stunning property, built by renowned Calgary builder Shane Homes, is a true masterpiece. Proudly owned and custom-built by the original owner, every detail has been thoughtfully designed and upgraded with no expense spared, showcasing pride of ownership throughout. Situated on a corner traditional lot, this home boasts unobstructed views and is conveniently located across from a playground.Nestled in the charming, family-friendly neighborhood of Cornerstone N.E Calgary, this home offers the perfect blend of comfort and convenience. The spacious layout features 7 bedrooms and 5 full bathrooms, designed with a bright and open floor plan.The second floor includes 4 bedrooms and 3 full bathrooms, including two master suites, complemented by a large bonus room that welcomes abundant sunlight and provides stunning views, open to the foyer below. The main floor offers a guest bedroom and a full bathroom, ideal for visitors or multi-generational living.The gourmet kitchen is a chef's dream, showcasing upgraded quartz countertops, custom cabinetry, and a fully equipped spice kitchen for added convenience.Adding to its appeal, this home is smart-functioned, offering modern technology for convenience, efficiency, and enhanced living.The property also features a legal basement suite with a separate entrance, 9-foot ceilings, 2 additional bedrooms, a full bathroom, and a lounge area. The suite is currently rented for $1,500/month + 40% utilities, making it an excellent investment opportunity.This home is perfect for growing families or savvy investors. Don’t miss your chance to own this extraordinary property!Contact us today to schedule your private showing! (id:51438)
Property Details
|
MLS® Number
|
A2183751 |
|
Property Type
|
Single Family |
|
Neigbourhood
|
Cornerstone |
|
Community Name
|
Cornerstone |
|
AmenitiesNearBy
|
Park, Playground, Schools, Shopping |
|
Features
|
No Animal Home, No Smoking Home, Gas Bbq Hookup |
|
ParkingSpaceTotal
|
4 |
|
Plan
|
2010988 |
Building
|
BathroomTotal
|
5 |
|
BedroomsAboveGround
|
5 |
|
BedroomsBelowGround
|
2 |
|
BedroomsTotal
|
7 |
|
Appliances
|
Refrigerator, Cooktop - Gas, Range - Electric, Microwave, Oven - Built-in, Hood Fan, Window Coverings, Washer & Dryer |
|
BasementDevelopment
|
Finished |
|
BasementFeatures
|
Separate Entrance, Suite |
|
BasementType
|
Full (finished) |
|
ConstructedDate
|
2021 |
|
ConstructionStyleAttachment
|
Detached |
|
CoolingType
|
None |
|
ExteriorFinish
|
Stone, Vinyl Siding |
|
FireProtection
|
Smoke Detectors |
|
FireplacePresent
|
Yes |
|
FireplaceTotal
|
1 |
|
FlooringType
|
Carpeted, Tile, Vinyl Plank |
|
FoundationType
|
Poured Concrete |
|
HeatingFuel
|
Natural Gas |
|
HeatingType
|
Other, Forced Air, See Remarks |
|
StoriesTotal
|
2 |
|
SizeInterior
|
2806 Sqft |
|
TotalFinishedArea
|
2806 Sqft |
|
Type
|
House |
Parking
Land
|
Acreage
|
Yes |
|
FenceType
|
Fence |
|
LandAmenities
|
Park, Playground, Schools, Shopping |
|
SizeDepth
|
37.49 M |
|
SizeFrontage
|
13.11 M |
|
SizeIrregular
|
56192.99 |
|
SizeTotal
|
56192.99 Sqft|1 - 1.99 Acres |
|
SizeTotalText
|
56192.99 Sqft|1 - 1.99 Acres |
|
ZoningDescription
|
R-g |
Rooms
| Level |
Type |
Length |
Width |
Dimensions |
|
Basement |
Bedroom |
|
|
12.33 Ft x 13.67 Ft |
|
Basement |
Bedroom |
|
|
12.25 Ft x 13.33 Ft |
|
Basement |
Other |
|
|
8.75 Ft x 4.67 Ft |
|
Basement |
Storage |
|
|
10.42 Ft x 6.67 Ft |
|
Basement |
4pc Bathroom |
|
|
10.42 Ft x 4.92 Ft |
|
Basement |
Other |
|
|
14.67 Ft x 19.50 Ft |
|
Basement |
Furnace |
|
|
12.50 Ft x 13.42 Ft |
|
Basement |
Family Room |
|
|
12.42 Ft x 13.67 Ft |
|
Main Level |
Living Room |
|
|
13.50 Ft x 14.50 Ft |
|
Main Level |
Foyer |
|
|
7.08 Ft x 6.08 Ft |
|
Main Level |
Hall |
|
|
5.58 Ft x 8.42 Ft |
|
Main Level |
Family Room |
|
|
13.50 Ft x 19.00 Ft |
|
Main Level |
Dining Room |
|
|
12.33 Ft x 13.67 Ft |
|
Main Level |
Other |
|
|
5.58 Ft x 9.00 Ft |
|
Main Level |
4pc Bathroom |
|
|
5.08 Ft x 9.00 Ft |
|
Main Level |
Bedroom |
|
|
12.00 Ft x 10.92 Ft |
|
Main Level |
Other |
|
|
8.17 Ft x 5.58 Ft |
|
Upper Level |
Primary Bedroom |
|
|
14.92 Ft x 15.25 Ft |
|
Upper Level |
Other |
|
|
10.50 Ft x 5.83 Ft |
|
Upper Level |
5pc Bathroom |
|
|
10.50 Ft x 9.83 Ft |
|
Upper Level |
Bedroom |
|
|
10.50 Ft x 11.67 Ft |
|
Upper Level |
4pc Bathroom |
|
|
10.50 Ft x 5.67 Ft |
|
Upper Level |
3pc Bathroom |
|
|
5.58 Ft x 8.67 Ft |
|
Upper Level |
Bedroom |
|
|
10.50 Ft x 10.67 Ft |
|
Upper Level |
Bedroom |
|
|
12.33 Ft x 15.58 Ft |
|
Upper Level |
Other |
|
|
5.58 Ft x 5.67 Ft |
|
Upper Level |
Bonus Room |
|
|
14.92 Ft x 17.58 Ft |
|
Upper Level |
Hall |
|
|
7.08 Ft x 11.83 Ft |
|
Upper Level |
Laundry Room |
|
|
8.42 Ft x 5.67 Ft |
|
Unknown |
Kitchen |
|
|
12.33 Ft x 9.25 Ft |
https://www.realtor.ca/real-estate/27829028/263-corner-meadows-avenue-ne-calgary-cornerstone
















































