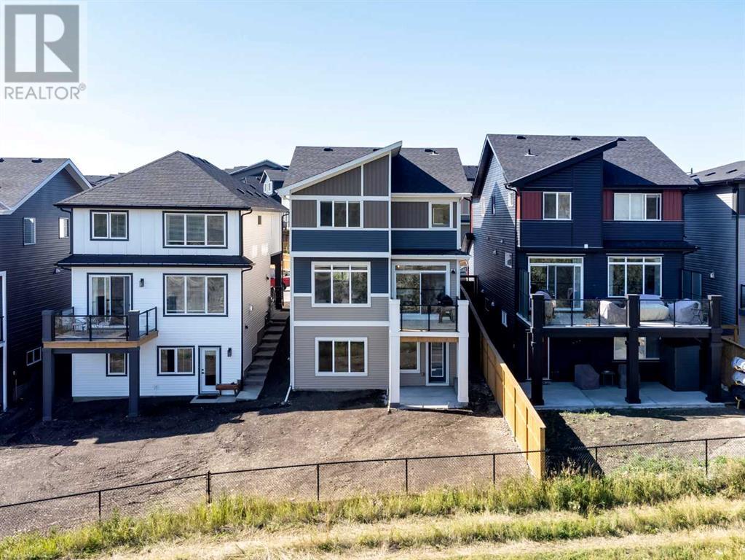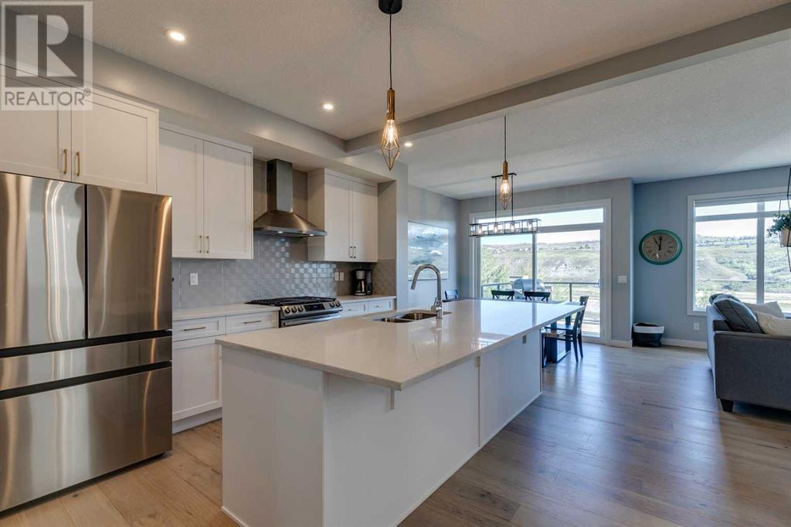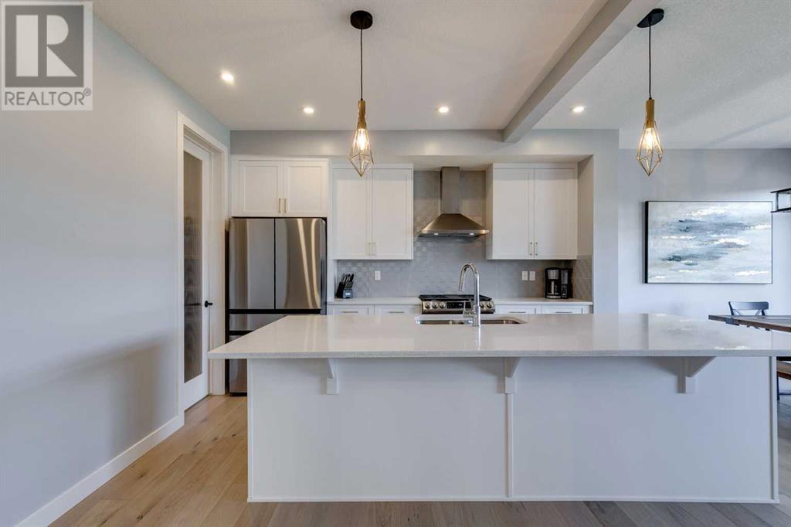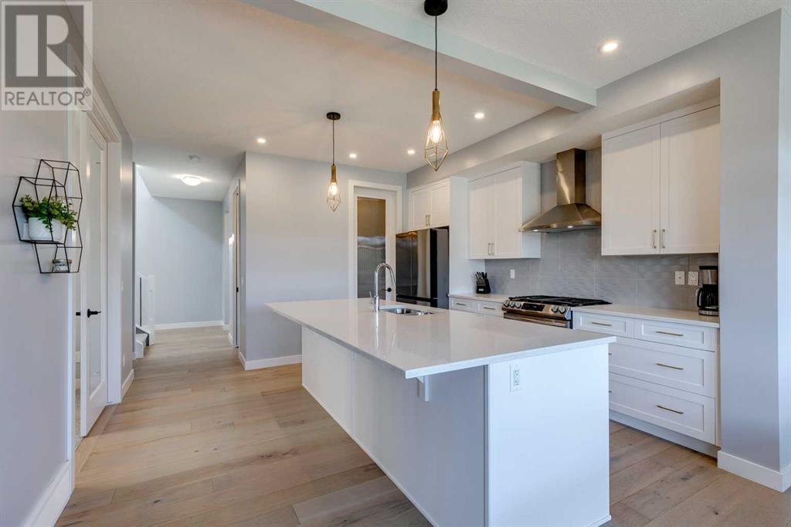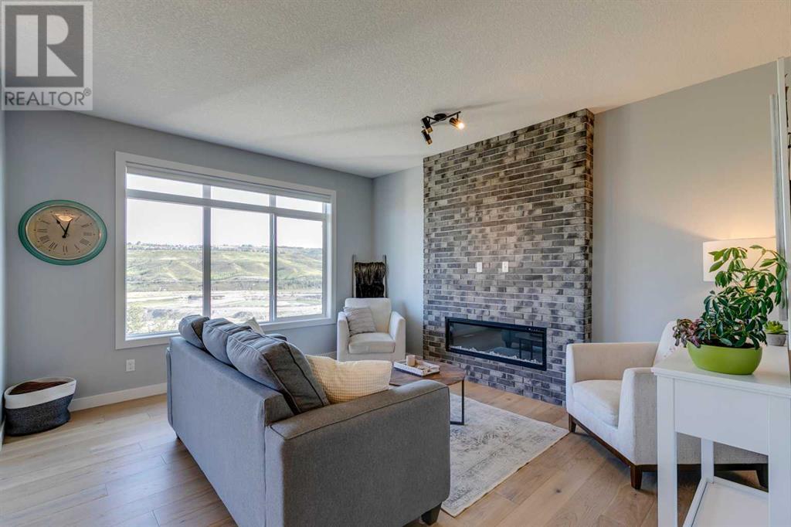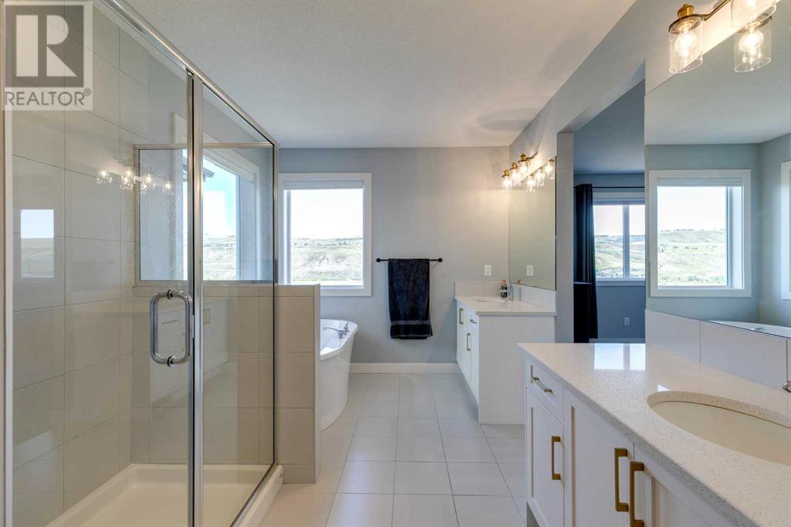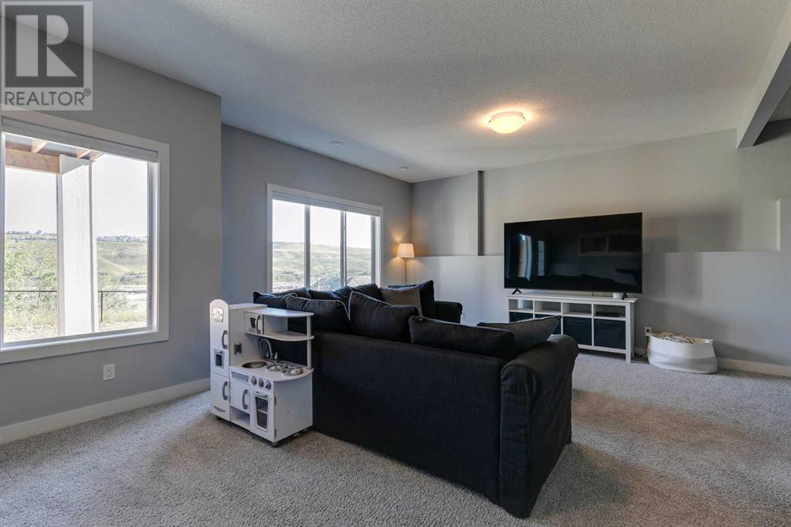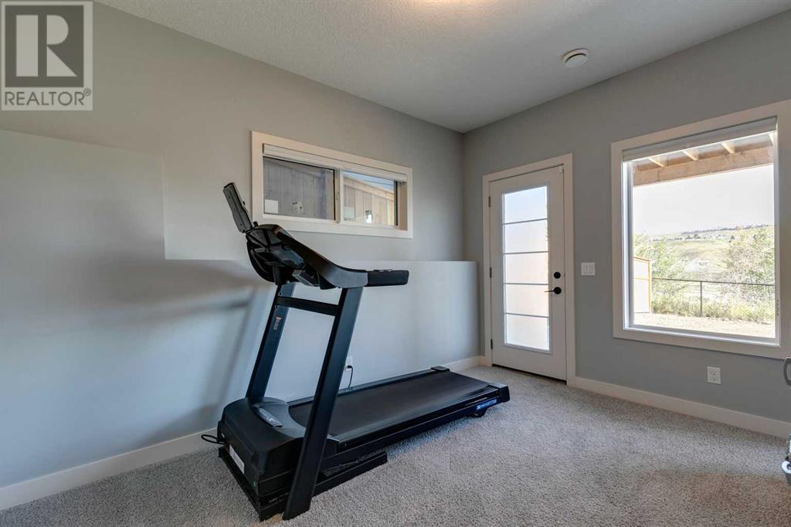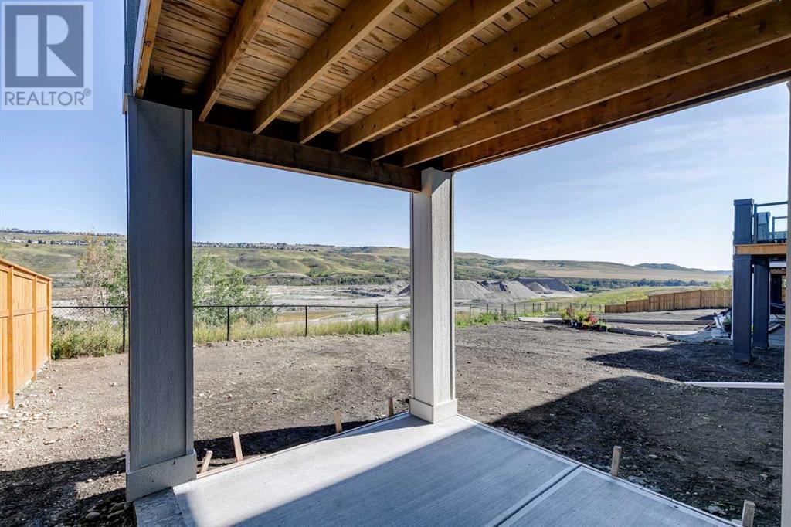4 Bedroom
4 Bathroom
2083 sqft
Fireplace
Central Air Conditioning
Forced Air
$769,900
$30,000 PRICED REDUCTION! RIVERSONG in COCHRANE! Want to live in an amazing new community, BACKING GREENSPACE, NO NEIGHBOURS BEHIND, WALKOUT LOWER LEVEL, with UNOBSTRUCTED VIEWS OF THE BOW RIVER VALLEY & GLENEAGLES, on a QUIET CUL-DE-SAC LOCATION, then this is it! ORIGINAL OWNERS in this incredible property. Fully finished 2 storey and walking distance to many great schools & amenties! EXECUTIVE FINISHINGS throughout including 9’ CEILINGS, wide open floor plan, WHITE CEILING HEIGHT SHAKER CABINETRY, engineered hardwood flooring, quartz countertops, walk through pantry, massive island, BUILT-IN MICROWAVE, 5 BURNER GAS RANGE, main floor office, gas fireplace, & huge mudroom. ROD IRON SPINDLE RAILING leads to the upper floor with HUGE BONUS ROOM, 3 large bedrooms including the king sized primary, beautiful 5 PCE ensuite with separate OVERSIZED TILED SHOWER and free standing tub, walk-in closet, 4 PCE spare bathroom, & laundry area. The lower WALKOUT level is beautifully finished with HIGH 9’ CEILINGS, a large recreation area, 4th bedroom, 4 PCE bathroom, and good sized mechnical room for storage! The DOUBLE ATTACHED GARAGE is large enough to fit 2 full sized trucks. So many extras in this home - CENTRAL AIR CONDITIONING, 8’ interior doors, SMART APPLIANCES, knockdown ceilings, pot lights, the list goes on and on! $769,900. This property is priced to sell and will not last long! (id:51438)
Property Details
|
MLS® Number
|
A2162861 |
|
Property Type
|
Single Family |
|
Community Name
|
River Song |
|
AmenitiesNearBy
|
Golf Course, Park, Playground, Schools, Shopping |
|
CommunityFeatures
|
Golf Course Development |
|
Features
|
Cul-de-sac, No Neighbours Behind, French Door, Environmental Reserve, Gas Bbq Hookup |
|
ParkingSpaceTotal
|
4 |
|
Plan
|
2111611 |
|
Structure
|
Deck |
|
ViewType
|
View |
Building
|
BathroomTotal
|
4 |
|
BedroomsAboveGround
|
3 |
|
BedroomsBelowGround
|
1 |
|
BedroomsTotal
|
4 |
|
Appliances
|
Washer, Refrigerator, Gas Stove(s), Dishwasher, Dryer, Microwave, Hood Fan, Window Coverings |
|
BasementDevelopment
|
Finished |
|
BasementFeatures
|
Walk Out |
|
BasementType
|
See Remarks (finished) |
|
ConstructedDate
|
2022 |
|
ConstructionMaterial
|
Wood Frame |
|
ConstructionStyleAttachment
|
Detached |
|
CoolingType
|
Central Air Conditioning |
|
ExteriorFinish
|
Stone, Vinyl Siding |
|
FireplacePresent
|
Yes |
|
FireplaceTotal
|
1 |
|
FlooringType
|
Carpeted, Ceramic Tile, Hardwood |
|
FoundationType
|
Poured Concrete |
|
HalfBathTotal
|
1 |
|
HeatingType
|
Forced Air |
|
StoriesTotal
|
2 |
|
SizeInterior
|
2083 Sqft |
|
TotalFinishedArea
|
2083 Sqft |
|
Type
|
House |
Parking
|
Attached Garage
|
2 |
|
Oversize
|
|
Land
|
Acreage
|
No |
|
FenceType
|
Partially Fenced |
|
LandAmenities
|
Golf Course, Park, Playground, Schools, Shopping |
|
SizeDepth
|
36.27 M |
|
SizeFrontage
|
9.75 M |
|
SizeIrregular
|
352.71 |
|
SizeTotal
|
352.71 M2|0-4,050 Sqft |
|
SizeTotalText
|
352.71 M2|0-4,050 Sqft |
|
ZoningDescription
|
R-ld |
Rooms
| Level |
Type |
Length |
Width |
Dimensions |
|
Second Level |
Primary Bedroom |
|
|
14.25 Ft x 14.00 Ft |
|
Second Level |
5pc Bathroom |
|
|
14.83 Ft x 8.58 Ft |
|
Second Level |
Bedroom |
|
|
10.75 Ft x 9.33 Ft |
|
Second Level |
Bedroom |
|
|
11.50 Ft x 9.25 Ft |
|
Second Level |
4pc Bathroom |
|
|
10.00 Ft x 4.92 Ft |
|
Second Level |
Bonus Room |
|
|
14.00 Ft x 13.08 Ft |
|
Second Level |
Laundry Room |
|
|
6.33 Ft x 5.75 Ft |
|
Lower Level |
Recreational, Games Room |
|
|
21.75 Ft x 20.00 Ft |
|
Lower Level |
Bedroom |
|
|
10.17 Ft x 9.33 Ft |
|
Lower Level |
4pc Bathroom |
|
|
8.33 Ft x 4.92 Ft |
|
Lower Level |
Other |
|
|
12.00 Ft x 4.42 Ft |
|
Lower Level |
Furnace |
|
|
9.33 Ft x 9.33 Ft |
|
Main Level |
Kitchen |
|
|
13.75 Ft x 13.50 Ft |
|
Main Level |
Great Room |
|
|
14.75 Ft x 13.00 Ft |
|
Main Level |
Dining Room |
|
|
10.00 Ft x 9.17 Ft |
|
Main Level |
Office |
|
|
9.92 Ft x 8.83 Ft |
|
Main Level |
2pc Bathroom |
|
|
6.75 Ft x 2.92 Ft |
https://www.realtor.ca/real-estate/27369418/263-precedence-hill-cochrane-river-song






