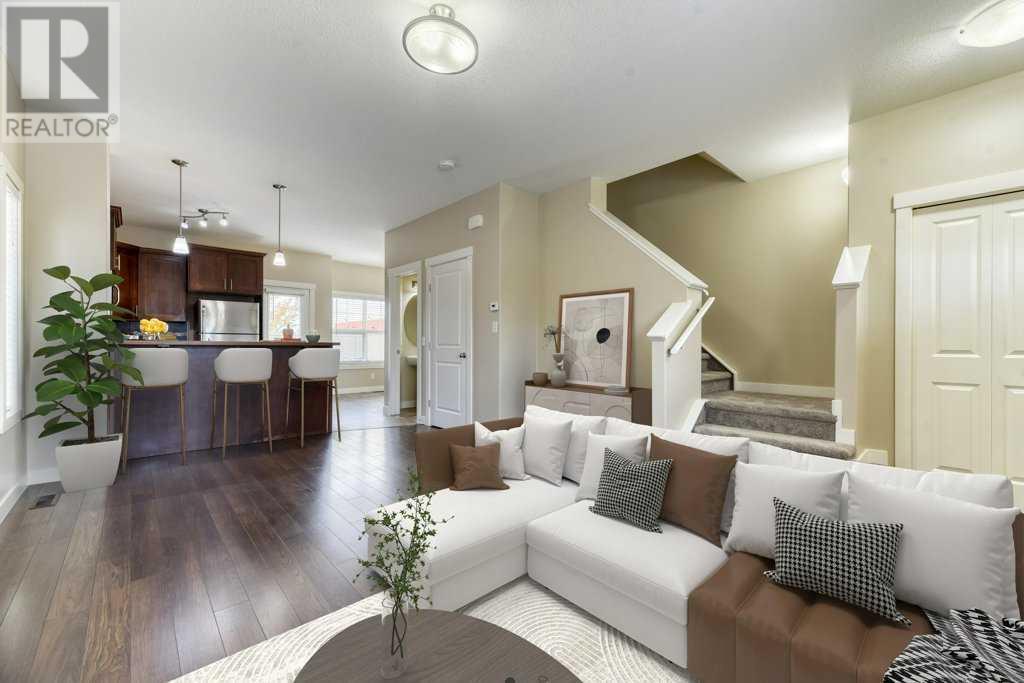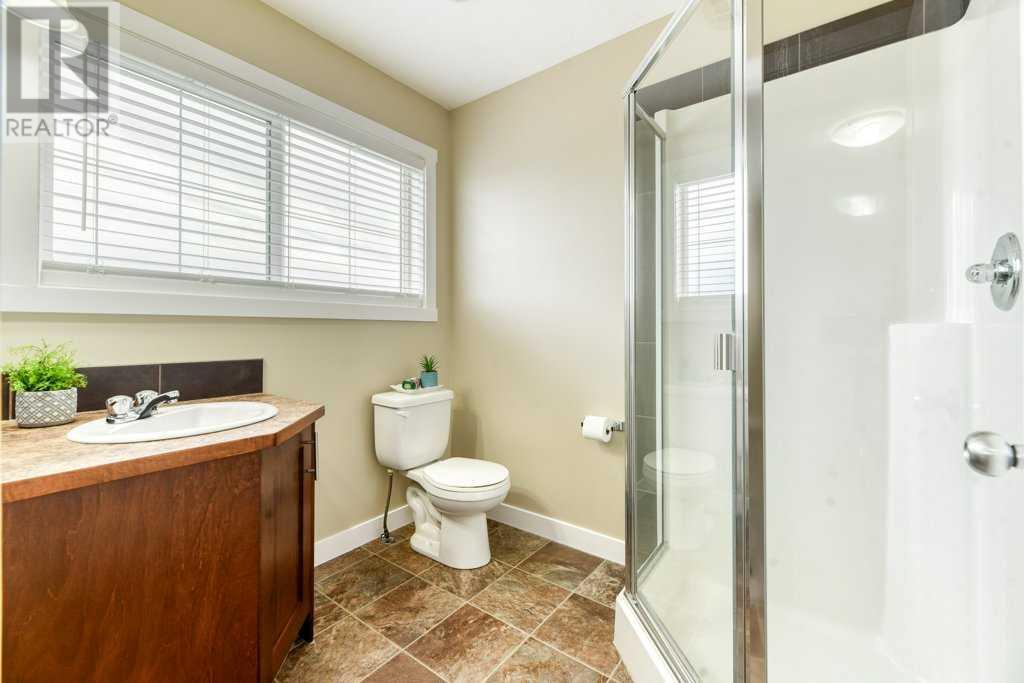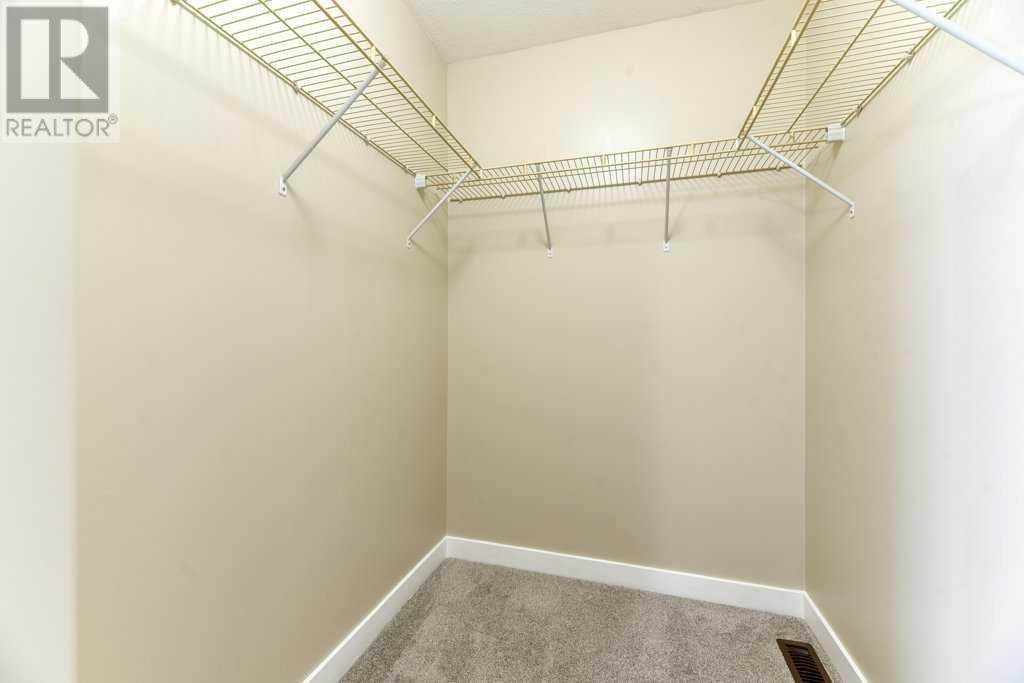263 Ranch Ridge Meadow Strathmore, Alberta T1P 0A9
$323,900Maintenance, Common Area Maintenance, Insurance, Property Management, Reserve Fund Contributions
$338.91 Monthly
Maintenance, Common Area Maintenance, Insurance, Property Management, Reserve Fund Contributions
$338.91 MonthlyThis adorable and affordable end unit townhome in popular Ranch Ridge Meadow is immaculate and move in ready! The main floor is spacious and open with the added benefit of extra windows for an abundance of natural light. The wide plank laminate flooring is both stylish and durable for pets, kids or just everyday life. A breakfast bar between the kitchen and main living area is the perfect place for little helpers or guests to pull up a seat and keep you company while you prepare a meal in your well equipped kitchen. You’ll love the modern finishes and neutral palette of rich wood grain shaker style cabinets and stainless steel appliances. The kitchen also has a nice sized dining area complete with a large window and direct access to your back patio which backs onto a green space for kids to play. A 2 pc guest bath rounds out this level. Heading upstairs you’ll notice new carpet on the stairs and throughout the upper level. Here you’ll find 3 nice sized bedrooms including the primary with a convenient 3 pc ensuite as well as a spacious walk in closet. The other 2 bedrooms are each a good size and they share the main bath. If you want to expand your living space even further the basement is clean and ready to be finished to suit your needs! Recent updates include paint throughout, new carpet, hot water tank and washing machine. This home is ideally located in the family friendly community of The Ranch and is close to schools, shopping, playgrounds, restaurants, Kinsmen Park and more. Whether you’re looking for your first home, downsizing or seeking an investment property this one fits the bill. Quick possession is possible! (id:51438)
Property Details
| MLS® Number | A2172873 |
| Property Type | Single Family |
| Community Name | The Ranch_Strathmore |
| AmenitiesNearBy | Golf Course, Park, Playground, Recreation Nearby, Schools, Shopping |
| CommunityFeatures | Golf Course Development, Pets Allowed With Restrictions |
| Features | Closet Organizers |
| ParkingSpaceTotal | 1 |
| Plan | 0810941 |
Building
| BathroomTotal | 3 |
| BedroomsAboveGround | 3 |
| BedroomsTotal | 3 |
| Appliances | Refrigerator, Dishwasher, Stove, Microwave Range Hood Combo, Window Coverings, Washer & Dryer |
| BasementDevelopment | Unfinished |
| BasementType | Full (unfinished) |
| ConstructedDate | 2012 |
| ConstructionStyleAttachment | Attached |
| CoolingType | None |
| ExteriorFinish | Vinyl Siding |
| FlooringType | Carpeted, Laminate, Linoleum |
| FoundationType | Poured Concrete |
| HalfBathTotal | 1 |
| HeatingFuel | Natural Gas |
| HeatingType | Forced Air |
| StoriesTotal | 2 |
| SizeInterior | 1159.47 Sqft |
| TotalFinishedArea | 1159.47 Sqft |
| Type | Row / Townhouse |
Parking
| Parking Pad |
Land
| Acreage | No |
| FenceType | Partially Fenced |
| LandAmenities | Golf Course, Park, Playground, Recreation Nearby, Schools, Shopping |
| SizeDepth | 27.44 M |
| SizeFrontage | 5.49 M |
| SizeIrregular | 193.00 |
| SizeTotal | 193 M2|0-4,050 Sqft |
| SizeTotalText | 193 M2|0-4,050 Sqft |
| ZoningDescription | R2x |
Rooms
| Level | Type | Length | Width | Dimensions |
|---|---|---|---|---|
| Main Level | 2pc Bathroom | 5.67 Ft x 4.42 Ft | ||
| Main Level | Dining Room | 6.08 Ft x 8.92 Ft | ||
| Main Level | Kitchen | 11.00 Ft x 11.42 Ft | ||
| Main Level | Living Room | 12.92 Ft x 19.00 Ft | ||
| Upper Level | 3pc Bathroom | 6.00 Ft x 7.42 Ft | ||
| Upper Level | 4pc Bathroom | 7.75 Ft x 4.92 Ft | ||
| Upper Level | Bedroom | 8.33 Ft x 9.92 Ft | ||
| Upper Level | Bedroom | 9.25 Ft x 10.75 Ft | ||
| Upper Level | Primary Bedroom | 11.33 Ft x 11.25 Ft |
https://www.realtor.ca/real-estate/27548355/263-ranch-ridge-meadow-strathmore-the-ranchstrathmore
Interested?
Contact us for more information



























