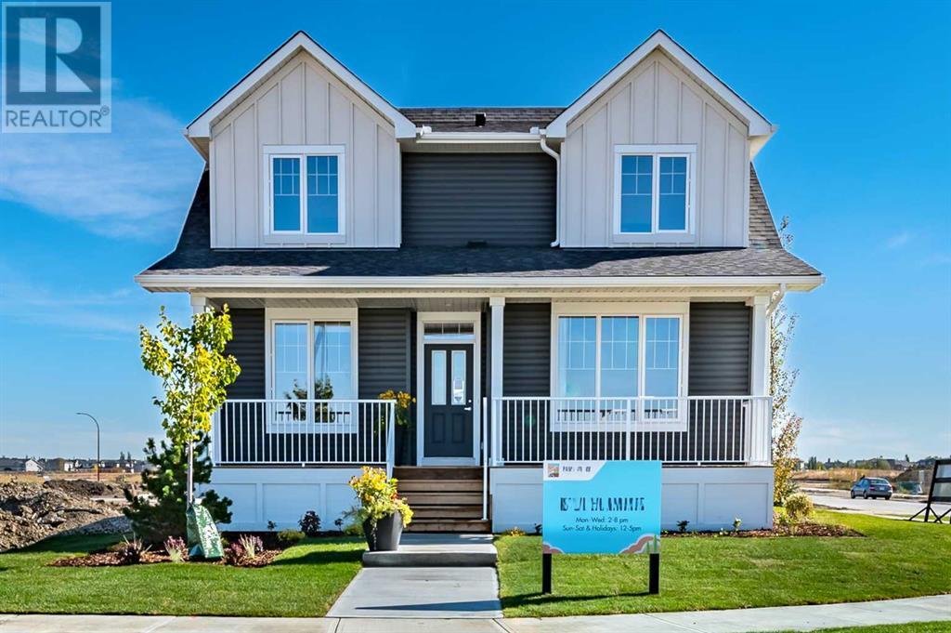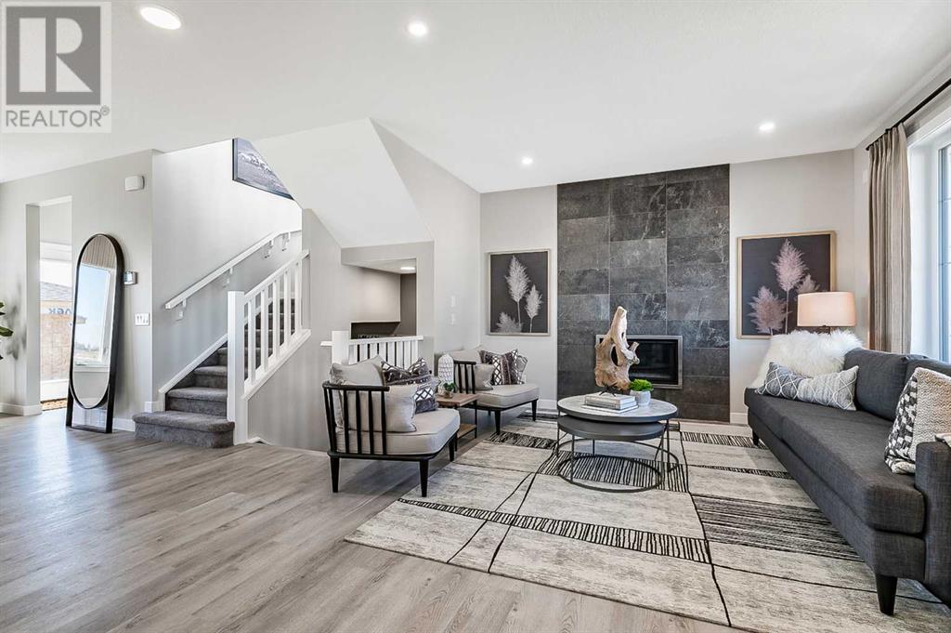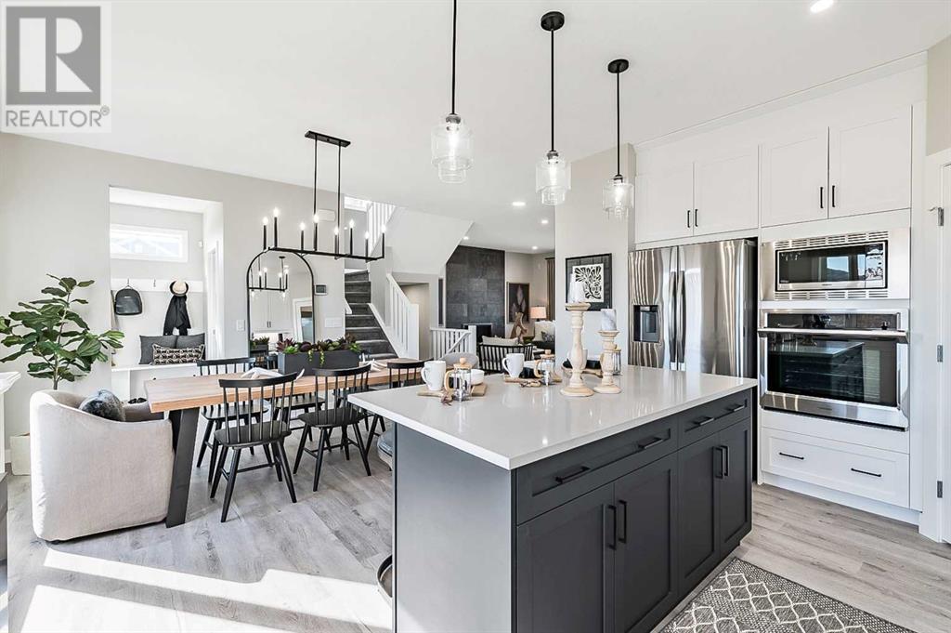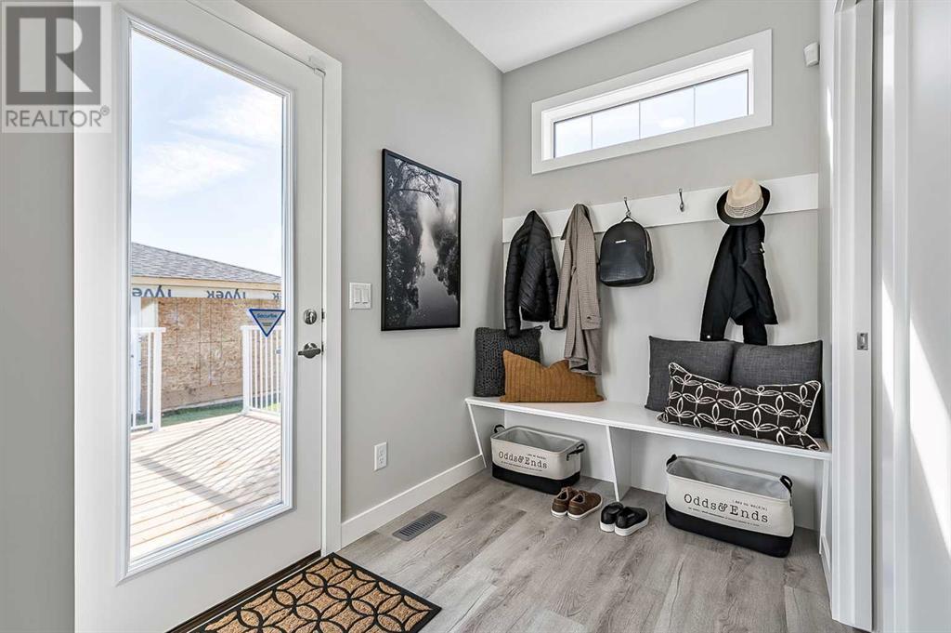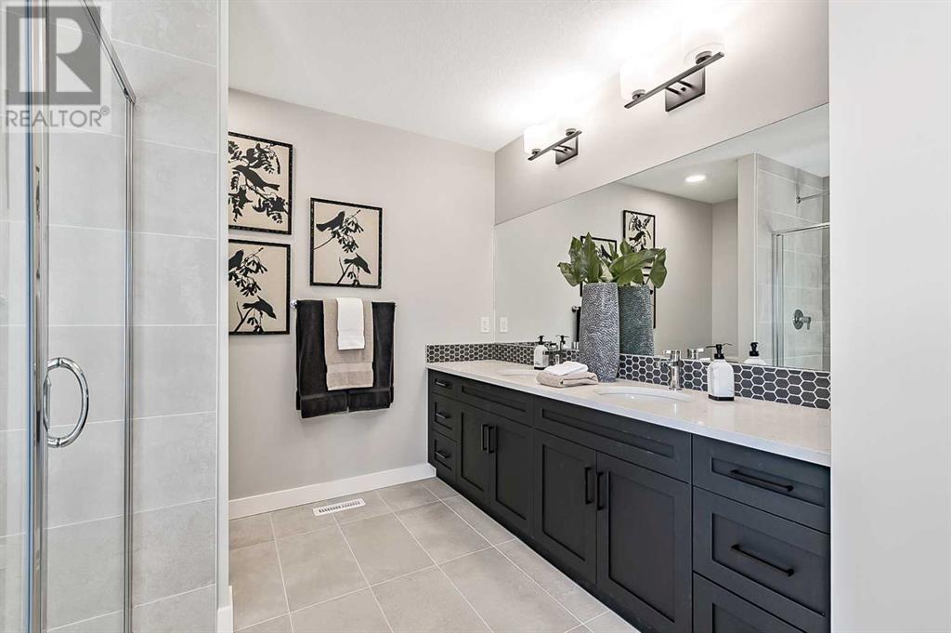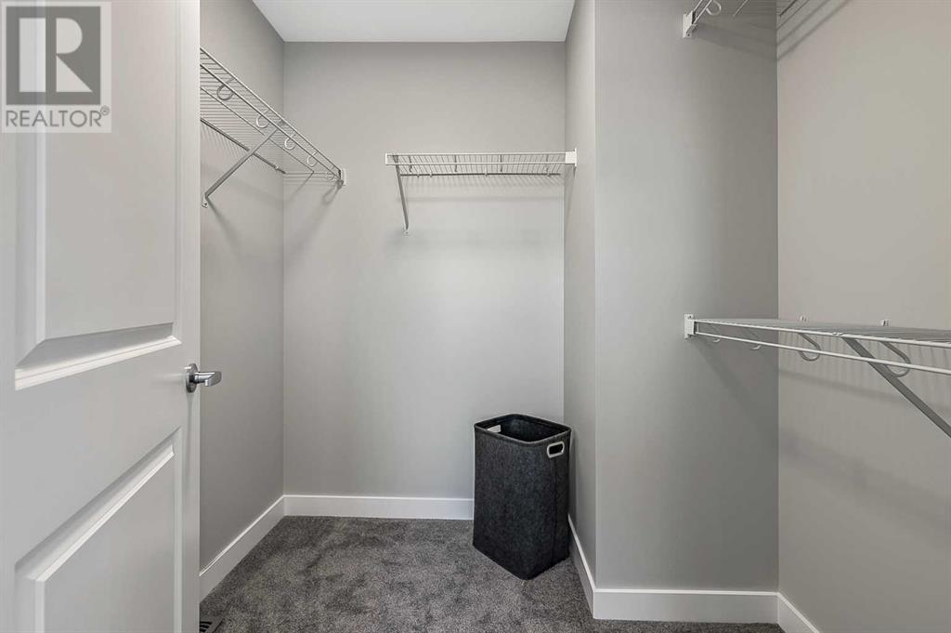264 Northern Lights Crescent Langdon, Alberta T0J 1X2
4 Bedroom
4 Bathroom
1793 sqft
Fireplace
Central Air Conditioning
Forced Air
Landscaped
$829,000
Gorgeous Nuvista SHOW HOME available for IMMEDIATE POSSESSION! This 4 bedroom home has great curb appeal with a cozy front verandah and features 2,555 sq ft of living space including the finished basement. This 4 bedroom home features a TRIPLE CAR GARAGE, a trendy white kitchen with upgraded appliances and quartz counter tops, a main floor flex room/office, luxury vinyl plank & ceramic tile flooring, central air, full landscaping and a rear deck. Situated in the community of Painted Sky in Langdon, only 20 minutes east of Calgary. (id:51438)
Property Details
| MLS® Number | A2178997 |
| Property Type | Single Family |
| AmenitiesNearBy | Park, Playground, Schools, Shopping |
| Features | Back Lane, Wet Bar, Closet Organizers, No Animal Home, No Smoking Home |
| ParkingSpaceTotal | 3 |
| Plan | 2111497 |
| Structure | Deck |
Building
| BathroomTotal | 4 |
| BedroomsAboveGround | 3 |
| BedroomsBelowGround | 1 |
| BedroomsTotal | 4 |
| Age | New Building |
| Appliances | Washer, Refrigerator, Cooktop - Gas, Dishwasher, Dryer, Microwave, Hood Fan, Window Coverings, Garage Door Opener |
| BasementDevelopment | Finished |
| BasementType | Full (finished) |
| ConstructionMaterial | Wood Frame |
| ConstructionStyleAttachment | Detached |
| CoolingType | Central Air Conditioning |
| ExteriorFinish | Vinyl Siding |
| FireplacePresent | Yes |
| FireplaceTotal | 1 |
| FlooringType | Carpeted, Ceramic Tile, Vinyl Plank |
| FoundationType | Poured Concrete |
| HalfBathTotal | 1 |
| HeatingType | Forced Air |
| StoriesTotal | 2 |
| SizeInterior | 1793 Sqft |
| TotalFinishedArea | 1793 Sqft |
| Type | House |
Parking
| Detached Garage | 3 |
Land
| Acreage | No |
| FenceType | Not Fenced |
| LandAmenities | Park, Playground, Schools, Shopping |
| LandscapeFeatures | Landscaped |
| SizeDepth | 35.7 M |
| SizeFrontage | 17 M |
| SizeIrregular | 0.15 |
| SizeTotal | 0.15 Ac|4,051 - 7,250 Sqft |
| SizeTotalText | 0.15 Ac|4,051 - 7,250 Sqft |
| ZoningDescription | R1 |
Rooms
| Level | Type | Length | Width | Dimensions |
|---|---|---|---|---|
| Basement | Family Room | 16.25 Ft x 17.00 Ft | ||
| Basement | Bedroom | 9.83 Ft x 12.50 Ft | ||
| Basement | Other | 8.83 Ft x 10.92 Ft | ||
| Basement | Other | 3.75 Ft x 5.25 Ft | ||
| Basement | 4pc Bathroom | 4.92 Ft x 8.25 Ft | ||
| Basement | Furnace | 8.25 Ft x 9.00 Ft | ||
| Main Level | Other | 5.17 Ft x 6.42 Ft | ||
| Main Level | Office | 9.92 Ft x 11.17 Ft | ||
| Main Level | Living Room | 12.83 Ft x 13.42 Ft | ||
| Main Level | Kitchen | 9.25 Ft x 16.83 Ft | ||
| Main Level | Dining Room | 11.33 Ft x 14.08 Ft | ||
| Main Level | 2pc Bathroom | 2.92 Ft x 7.58 Ft | ||
| Main Level | Other | 5.75 Ft x 7.92 Ft | ||
| Upper Level | Primary Bedroom | 12.58 Ft x 13.42 Ft | ||
| Upper Level | 5pc Bathroom | 6.50 Ft x 15.08 Ft | ||
| Upper Level | Bedroom | 9.25 Ft x 11.17 Ft | ||
| Upper Level | Bedroom | 9.25 Ft x 11.17 Ft | ||
| Upper Level | 4pc Bathroom | 4.92 Ft x 9.08 Ft | ||
| Upper Level | Laundry Room | 5.42 Ft x 6.67 Ft |
https://www.realtor.ca/real-estate/27658573/264-northern-lights-crescent-langdon
Interested?
Contact us for more information

